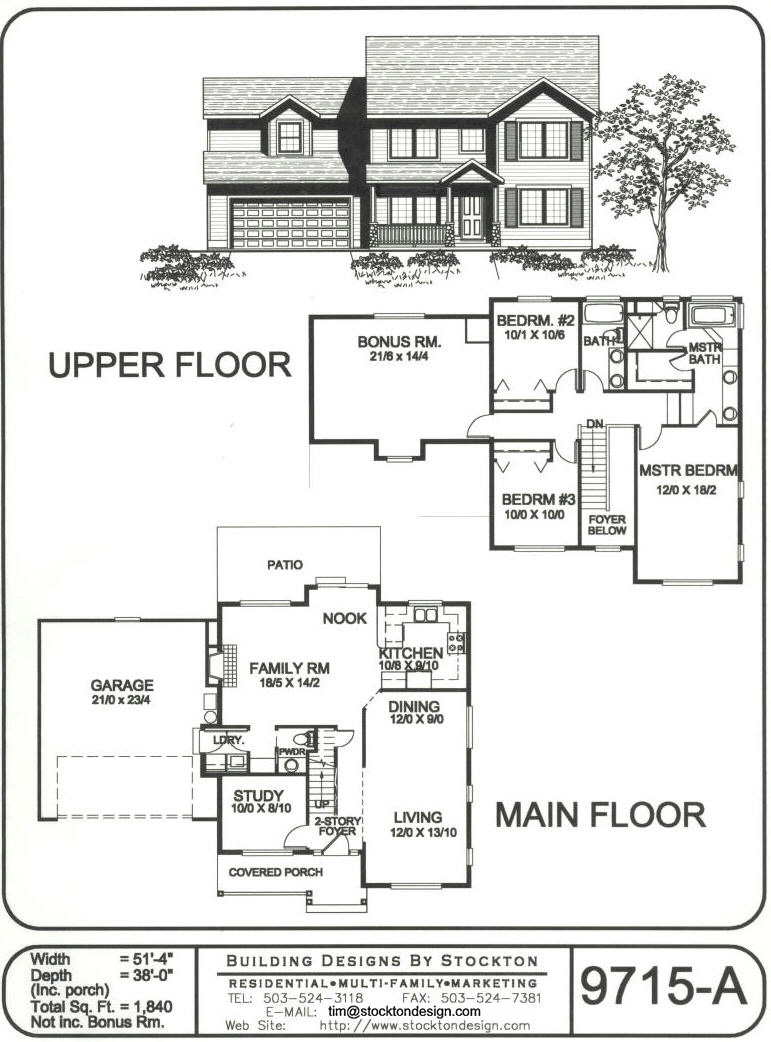House Plans - Craftsman (89 Plans)
In the Contemporary Craftsman collection of home plans you will find one and two story houses. These plans have been designed with the Craftsman style in mind. Building Designs by Stockton will offer gable-end roof lines with overhanging eaves, deep front porches with columns that usually have stone accents. Most of our plans will have attached garages with a few of these plans having garages in the rear for alley access. When browsing through our Contemporary Craftsman home plans you will see that we also offer plans with great rooms, family rooms, and den/office options for the 3rd or 4th bedrooms. The square footage for Contemporary Craftsman plans will start from approximately 800 sq.ft. to 5000 sq.ft. of living space.
Pre-Designed Plan Modifications: If small floor plan changes, such as enlarging a floor plan, modifying a bathroom and kitchen layout, adding additional units to a multi-family design, or just changing the architectural style of the building are requested, please feel free to contact our office by E-mail or fax over a sketch with your ideas in mind. Usually changes can be made very quickly and inexpensively because of the new technology used for our construction drawings. Call us Toll Free at 1-800-368-0821 or e-mail your required modifications for a firm drafting quote.
View: Plan # / Elevation/Floor Plan
|
|
PlanNum: 9524 Sqt: 1,248 sq.ft. Width: 44' Bed: 3 Bath: 2 House Plans One Story Traditional, Small, Cottage, Craftsman, Vacation, Beach Additional FeaturesCovered Porch |
|
|
PlanNum: 9634 Sqt: 1,831 sq.ft. Width: 24' Bed: 3 Bath: 2-1/2 House Plans Two Story Traditional, Small, Cottage, Craftsman, Vacation, Beach, Cabin Plans Additional FeaturesThree Story Family Room Floor Plan |
|
|
PlanNum: 9654 Sqt: 2,787 sq.ft. Width: 61' Bed: 4 bdrms plus a study Bath: 2-1/2 House Plans Two Story Traditional, Craftsman, Vacation, Lodge, Cabin Plans Additional FeaturesFamily Room Floor Plan with Covered Porch |
|
|
PlanNum: 9662 Sqt: 2,513 sq.ft. Width: 63' (Includes Porch) / 46' (With 2 Car Garage & No Side Porch) Bed: 3 bdrm. plus study & bonus room Bath: 3-1/2 House Plans Hillside Traditional, Craftsman, Vacation, Beach, Great Rooms Additional FeaturesGreat Room Floor Plan with Basement, Covered Porch, 3 Car Garage and Optional 4th Bdrm. |
 View Larger »
View Larger » |
PlanNum: 9715-A Sqt: 1,840 sq.ft. Width: 51'-4 Bed: 3 bdrm. plus study & bonus room Bath: 2-1/2 House Plans Two Story Traditional, Small, Cottage, Craftsman, Vacation, Beach Additional FeaturesFamily Room Floor Plan with Covered Porch |
