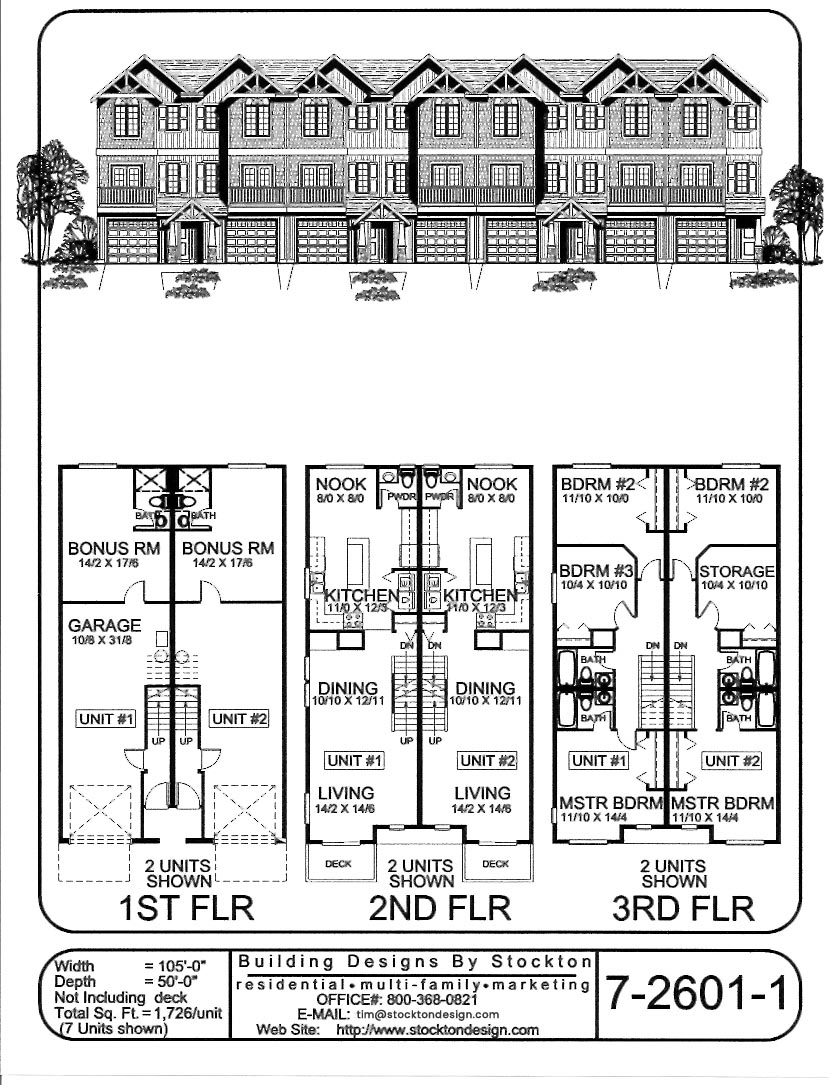Featured Plan
MULTI-FAMILY PLANS: The Featured Plan shown here is one of our many multi-family home plans. This particular plan #7-2601-1 is shown here in a 7-plex format which is a townhome 3-story design with lower garage. The lower floor has a tandem garage along with bonus room and full bathroom. The second floor features a living room, dining room, kitchen with nook, laundry closet, and a 1/2 bathroom. The third floor contains a master bedroom and master bathroom along with two more bedrooms and one more full bathroom. This plan along with any of our plans can always be modified to meet your needs such as floor plan changes and specific unit density to fit your properties requirements. Please click on the plan to view the details for yourself or call us if you have any questions.
 View Larger »
View Larger » |
PlanNum: 7-2601-1 Sqt: 1,726 sq.ft. per Unit Width: 105' Unit: 7 Multi-Family Plans 5 plex and up Additional FeaturesThree Story Townhomes with Lower Garage |
