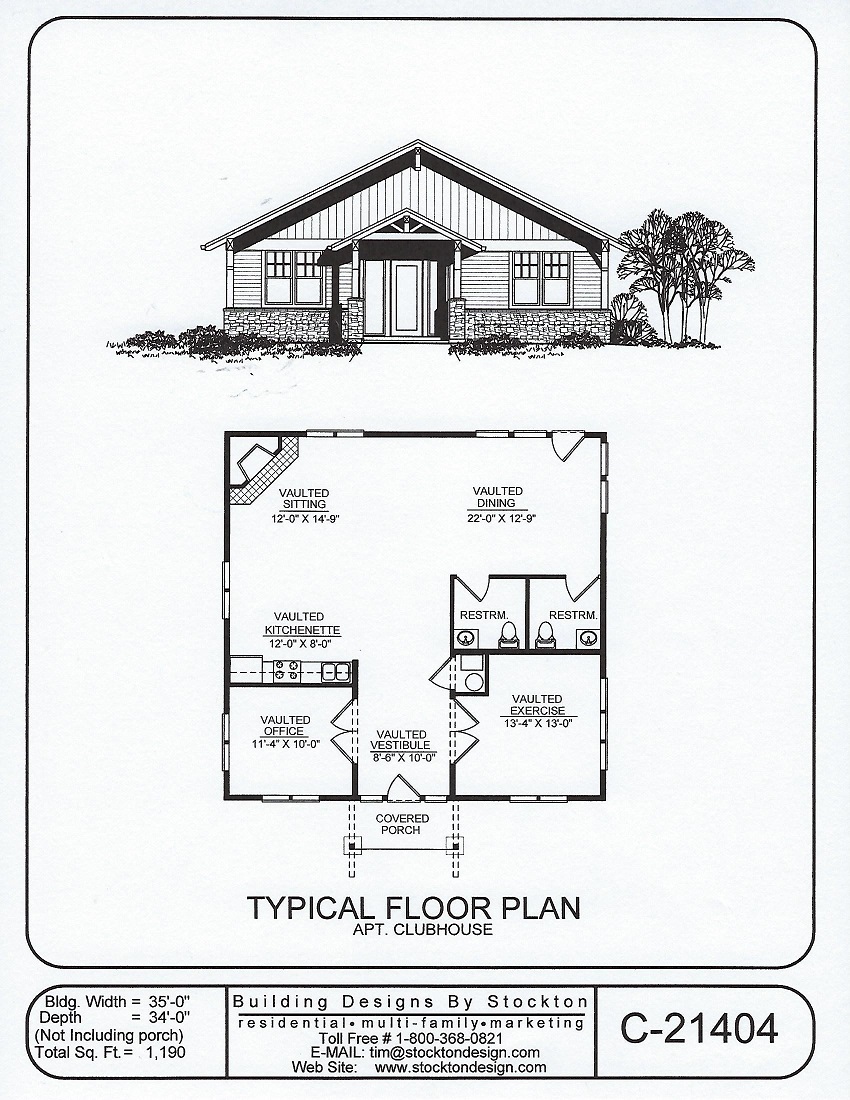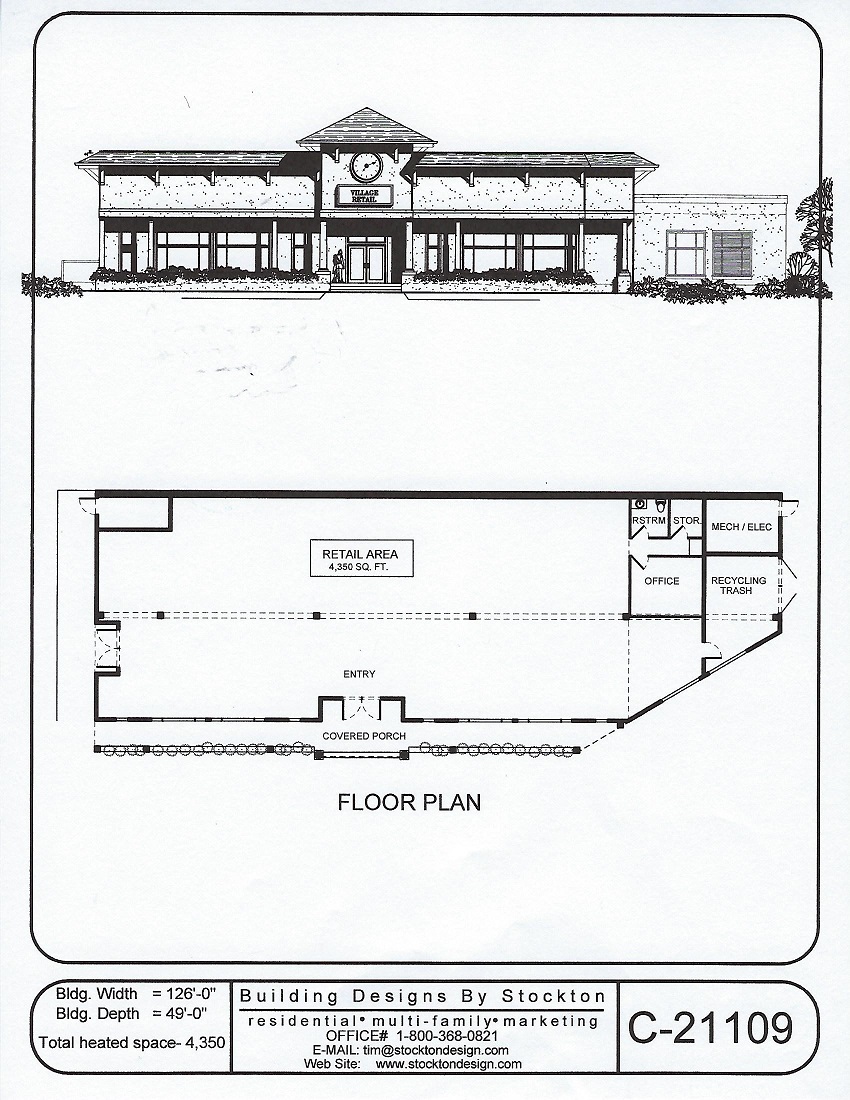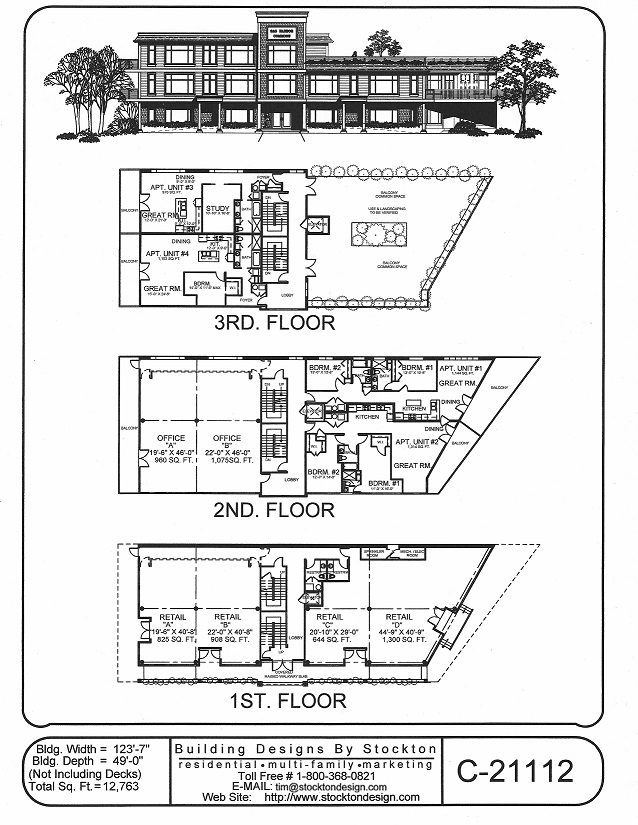Commercial Plans (27 Plans)
Building Designs by Stockton offers an assortment of one, two, and three story Commercial Plan designs. These plans are designed for light retail, office, and industrial usage. We have a few designs with combination lower retail and upper residential floor plans. Please call us here at Building Designs by Stockton if you have any questions regarding these floor plans.
Pre-Designed Plan Modifications: If small floor plan changes, such as enlarging a floor plan, modifying a bathroom and kitchen layout, adding additional units to a multi-family design, or just changing the architectural style of the building are requested, please feel free to contact our office by E-mail or fax over a sketch with your ideas in mind. Usually changes can be made very quickly and inexpensively because of the new technology used for our construction drawings. Call us Toll Free at 1-800-368-0821 or e-mail your required modifications for a firm drafting quote.
View: Plan # / Elevation/Floor Plan
 View Larger »
View Larger » |
PlanNum: C-22011 Sqt: 3,617 sqft Width: 80'-0" Depth: 89'-0" Commercial Plans Commercial Additional FeaturesVaulted Gathering Room, Office, Meeting Room, Work Out Room, Covered Porch, Pool and Hot Tub Area with Additonal Storage and Pool Mechanical Buildingd Pool |
 View Larger »
View Larger » |
PlanNum: C-21404 Sqt: 1,190 sqft per unit Width: 25'0" Depth: 34'-0" Commercial Plans Commercial Additional FeaturesApt Clubhouse with Vaulted Ceilings, Kitchenette, Office, Exercise Room, 2 Restrooms, and a Covered Entry |
 View Larger »
View Larger » |
PlanNum: C-21109 Sqt: 4,350 sq.ft. Width: 126'-0" Depth: 49'-0" Commercial Plans Commercial Additional FeaturesCovered Porch, Retail Splace with Office Area |
 View Larger »
View Larger » |
PlanNum: C-21112 Sqt: 12,763 sqft Width: 123'-7 Depth: 49'-0 Commercial Plans Commercial Additional FeaturesThree Story with a 3rd Floor Outdoor Balcony Common Space, Lower Floor Retail Spaces, Second Floor Office Spaces and Two Unit Apartments with Two Bdrms, Great Room Layouts, and Balconies, Thrid Floor with Two Unit Apartments (a One Bdrm and a Studio) |
 View Larger »
View Larger » |
PlanNum: C-2171 Sqt: 3,822 sq.ft. Width: 74'-0" Depth: 34'-0" Commercial Plans Commercial Additional FeaturesTwo Story |
