House Plans (175 Plans)
Pre-Designed Plan Modifications: If small floor plan changes, such as enlarging a floor plan, modifying a bathroom and kitchen layout, adding additional units to a multi-family design, or just changing the architectural style of the building are requested, please feel free to contact our office by E-mail or fax over a sketch with your ideas in mind. Usually changes can be made very quickly and inexpensively because of the new technology used for our construction drawings. Call us Toll Free at 1-800-368-0821 or e-mail your required modifications for a firm drafting quote.
View: Plan # / Elevation/Floor Plan
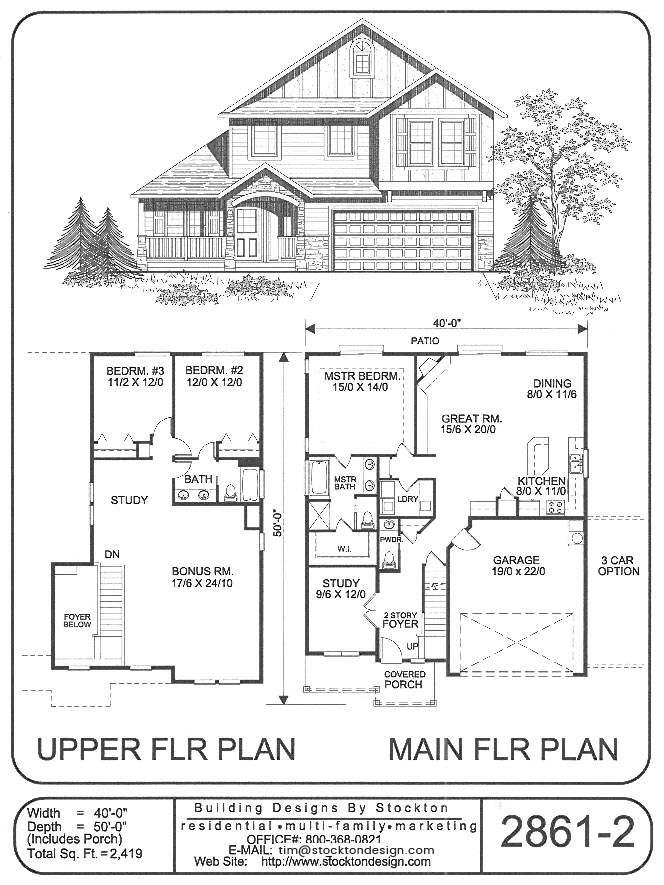 View Larger »
View Larger » |
PlanNum: 2861-2 Sqt: 2,419 sq.ft. Width: 40'-0" Bed: 3 Bath: 2-1/2 House Plans Two Story Traditional, Great Rooms Additional FeaturesMain Floor Master Bdrm, Great Room Layout, Study, Bonus Room, Laundry Room, Covered Porch, 2 Car Garage with Option for 3 Car Garage |
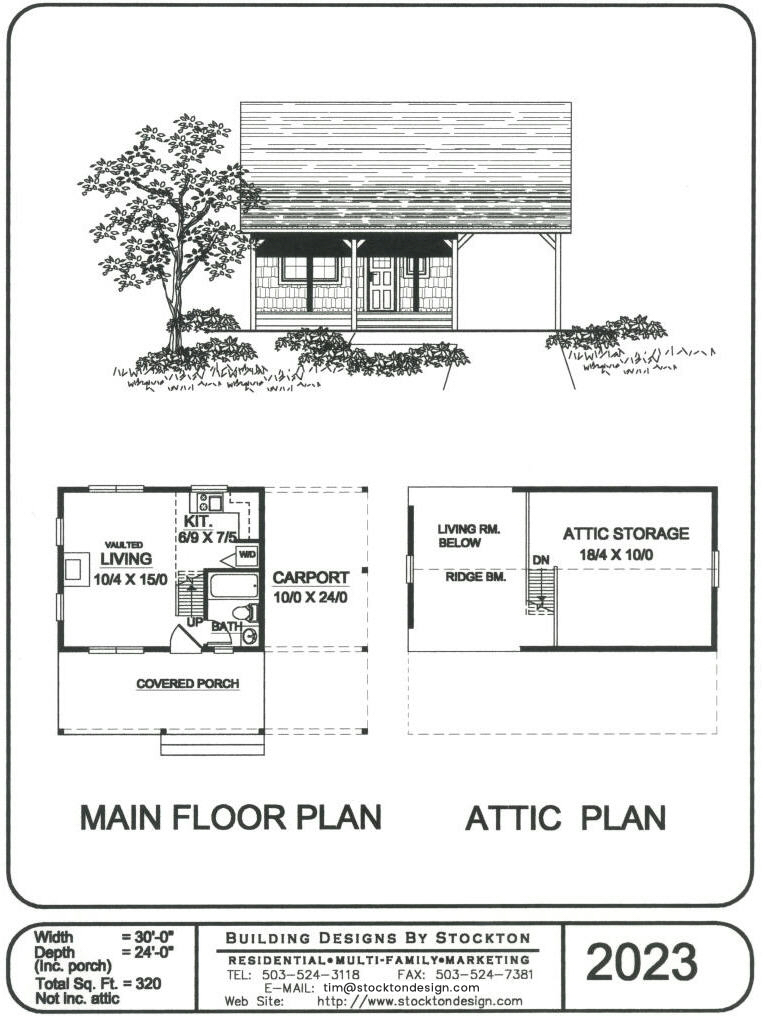 View Larger »
View Larger » |
PlanNum: 2023 Sqt: 320 sq.ft. Width: 30' Bed: 1 bdrm. plus a loft Bath: 1 House Plans One Story Traditional, Small, Cottage, Vacation, Beach, Great Rooms, Cabin Plans Additional FeaturesGreat Room Floor Plan with Covered Porch |
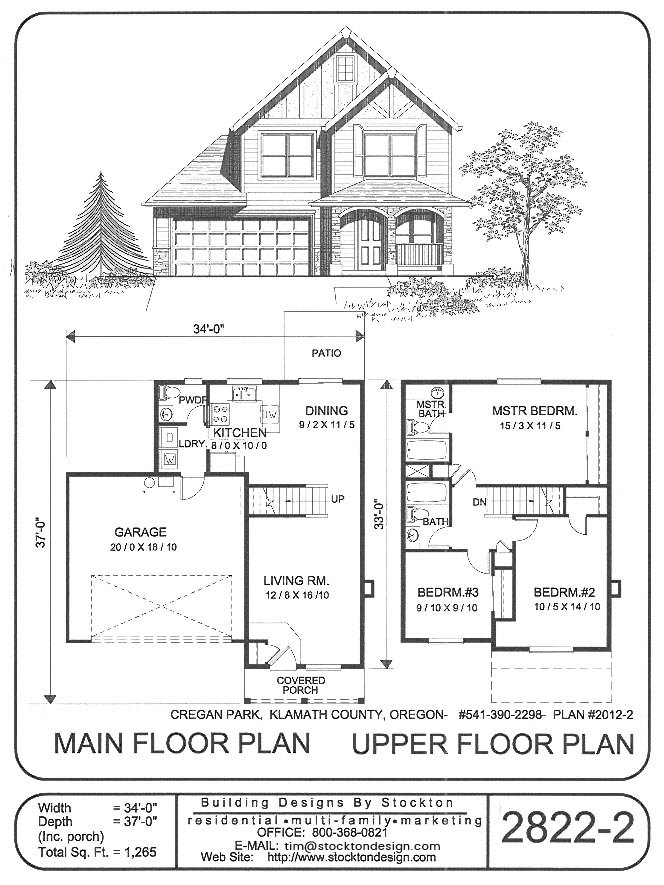 View Larger »
View Larger » |
PlanNum: 2822-2 Sqt: 1,265 sq.ft. Width: 34'-0 Bed: 3 Bath: 2-1/2 House Plans Two Story Traditional, Small Additional FeaturesLiving Room, Dining Room, Laundry Room, Covered Porch, and 2 Car Garage |
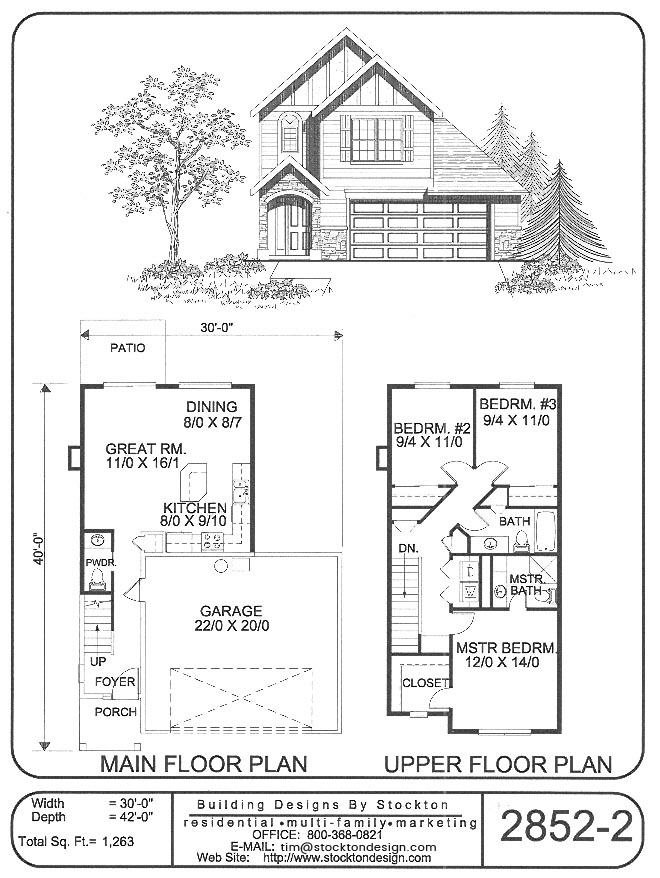 View Larger »
View Larger » |
PlanNum: 2852-2 Sqt: 1,263 sq.ft. Width: 30'-0" Bed: 3 Bath: 2-1/2 House Plans Two Story Traditional, Small, Great Rooms Additional FeaturesGreat Room Layout with 2 Car Garage |
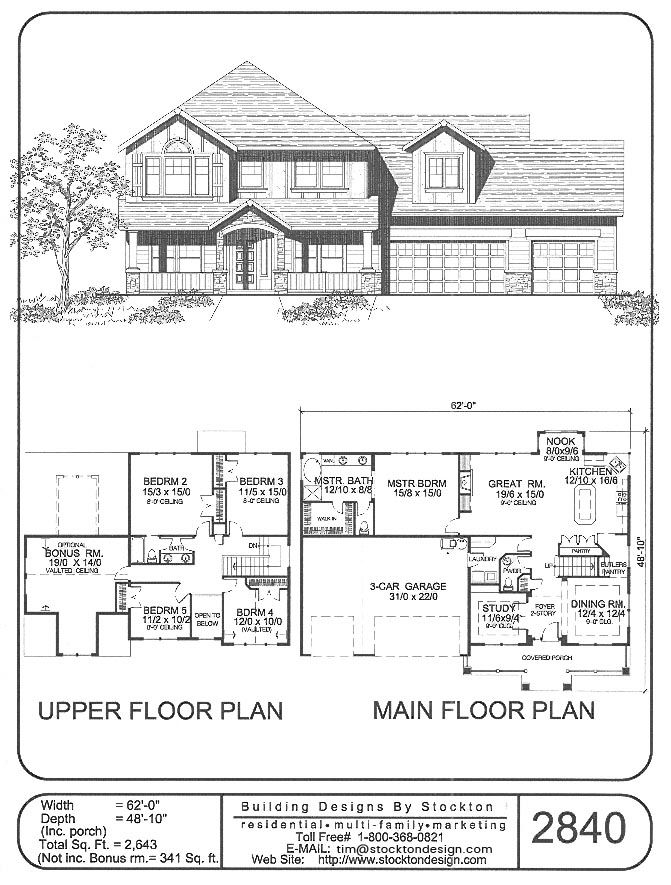 View Larger »
View Larger » |
PlanNum: 2840 Sqt: 2,643 sqft (Not Including Bonus Room of 341 sqft) Width: 62'-0" Bed: 5 plus Study and Optional Bonus Room Bath: 2-1/2 House Plans Two Story Traditional, Great Rooms Additional FeaturesTwo Story European Design with Formal Dining Room, Great Room Layout, Study, Optional Bonus Room, Covered Porch, and 3 Car Garage |
