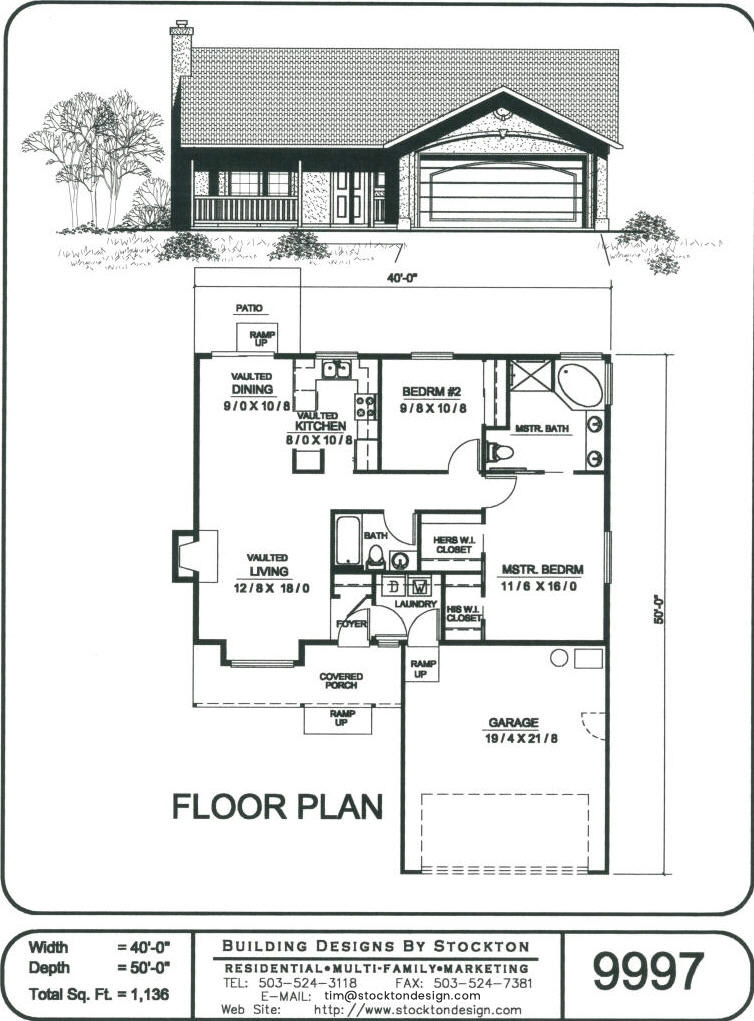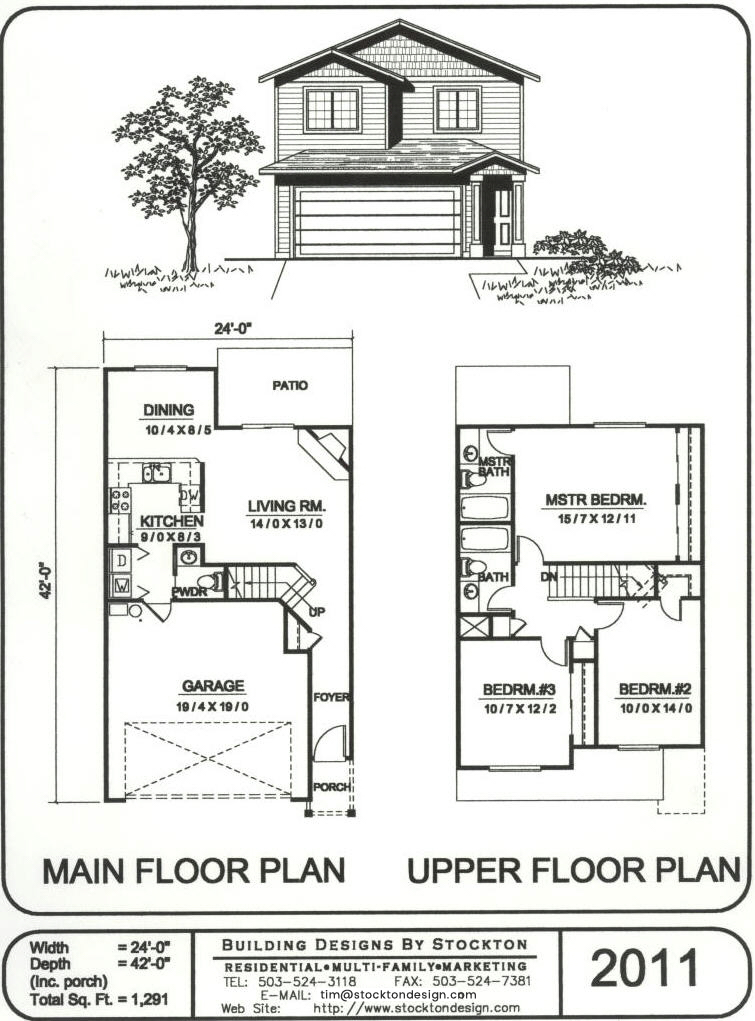House Plans - Traditional (141 Plans)
We offer many different styles of Traditional plans from which you may choose from. In this collection of homes you will find plans that include the Arts & Crafts, Bungalows, Colonial, Craftsman, Farmhouse, Lodge Style, Prairie, Mediterranean and Tuscan styles. These home plans will offer one, two and three story designs. Many of these plans offer family rooms, great rooms, and office/den and bonus rooms. Most of our plans have attached garages with a few plans offering detached garages. We also offer Hillside plans that include daylight basements or multi-levels to accommodate sloping lots. The square footage of these plans will vary from approximately 800 sq.ft. to 5000 sq.ft. of livability.
Pre-Designed Plan Modifications: If small floor plan changes, such as enlarging a floor plan, modifying a bathroom and kitchen layout, adding additional units to a multi-family design, or just changing the architectural style of the building are requested, please feel free to contact our office by E-mail or fax over a sketch with your ideas in mind. Usually changes can be made very quickly and inexpensively because of the new technology used for our construction drawings. Call us Toll Free at 1-800-368-0821 or e-mail your required modifications for a firm drafting quote.
View: Plan # / Elevation/Floor Plan
|
|
PlanNum: 9644 Sqt: 1,451 sq.ft. Width: 53' Bed: 3 Bath: 2 House Plans One Story Traditional, Small, Cottage, Great Rooms Additional FeaturesGreat Room Floor Plan |
|
|
PlanNum: 9652 Sqt: 1,723 sq.ft. Width: 56' Bed: 3 Bath: 2 House Plans One Story Traditional, Small, Cottage Additional FeaturesKitchen with Nook |
|
|
PlanNum: 9664 Sqt: 1,950 sq.ft. Width: 59' Bed: 3 Bath: 2 House Plans One Story Traditional, Small Additional FeaturesFamily Room Floor Plan with Covered Patio |
 View Larger »
View Larger » |
PlanNum: 9997 Sqt: 1,136 sq.ft. Width: 40' Bed: 2 Bath: 2 House Plans One Story Traditional, Small, Cottage, Vacation, Beach, Great Rooms Additional FeaturesHadicapped Accessible Floor Plan with Covered Porch |
 View Larger »
View Larger » |
PlanNum: 2011 Sqt: 1,291 sq.ft. Width: 24' Bed: 3 Bath: 3 House Plans Two Story Traditional, Small, Cottage, Vacation, Beach, Great Rooms, Cabin Plans Additional FeaturesGreat Room Floor Plan |
