Multi-Family Plans (308 Plans)
Building Designs by Stockton is nationally known for our Multi-Family Plans. We offer Townhouse, Row House, Apartment, Duplex, Flats, and Condo Unit Designs. These plans will vary in depth and width. We have narrow units starting at 12'-8" wide and up. The Multi-Family plans will feature designs in the Traditional, Modern, Contemporary Craftsman, Bungalow, Victorian, Spanish/Mediterranean, Colonial, and Brownstone styles. These units are available in one, two, three, and four bedrooms. Most will offer the "great room" design and will offer garages with the traditional access from the front of the building and plans with the garage having rear access from an alley. The Multi-Family plans we offer will come available in one, two, and three story designs with some offering slopping lot designs. We currently have floor plans ranging from 2 to 26 unit building sizes and units that also offer retail on the lower/first floor. Please call us here at Building Designs by Stockton if you would like additional units added or deleted to any of the specific floor plan designs you are interested in. We will be more than happy to discuss these changes with you. NOTE: All four unit and larger Multi-Family buildings with apartment flat designs will comply with ADA requirements on the lower first floor only. (Verify with local State code requirements for your particular area.)
View: Plan # / Elevation/Floor Plan
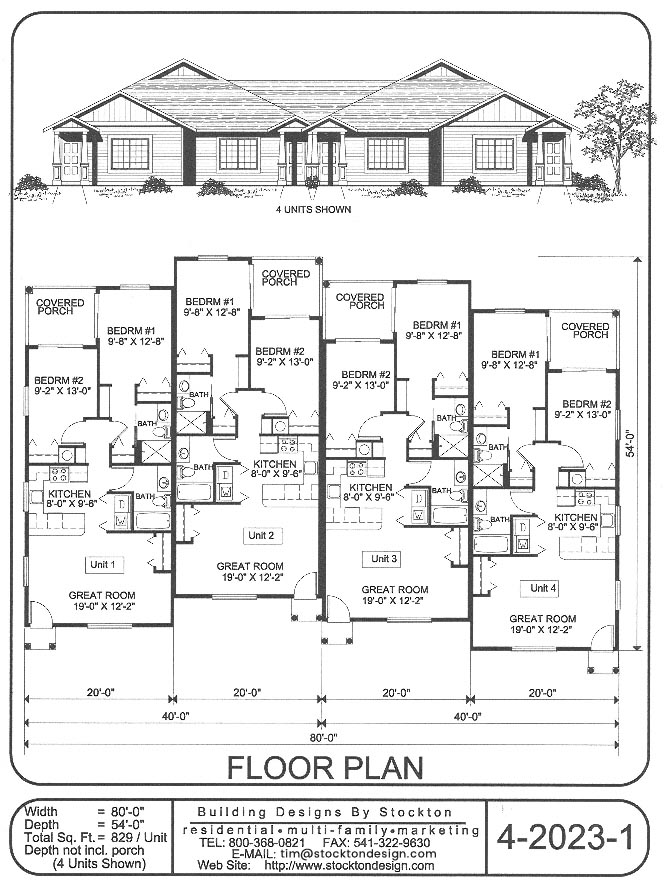 View Larger »
View Larger » |
PlanNum: 4-2023-1 Sqt: 829 sq.ft. Per Unit Width: 80'-0" Unit: 4 Multi-Family Plans 3-4 plex Additional FeaturesOne Story Building with Flats. Each unit features a Great Room Layout, 2 Bdrms, 2 Baths, and Covered Porch. |
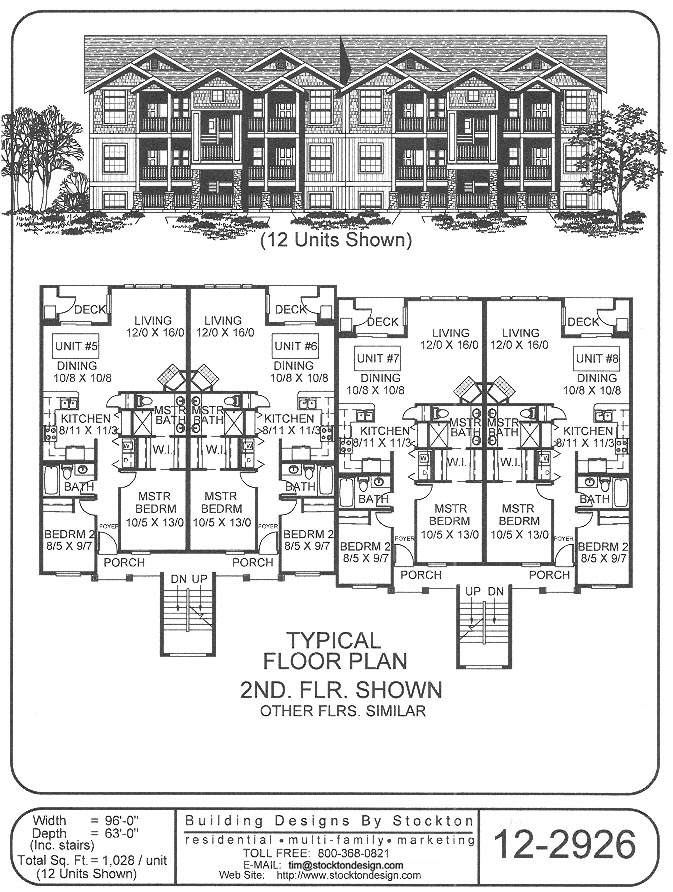 View Larger »
View Larger » |
PlanNum: 12-2926 Sqt: 1,028 sq.ft. Per Unit Width: 96'-0" Unit: 12 Multi-Family Plans 5 plex and up Additional Features3 Story Flats with Living Room, Dinning Room, 2 Bdrms, Covered Porches, and Deck. Please call for pricing. |
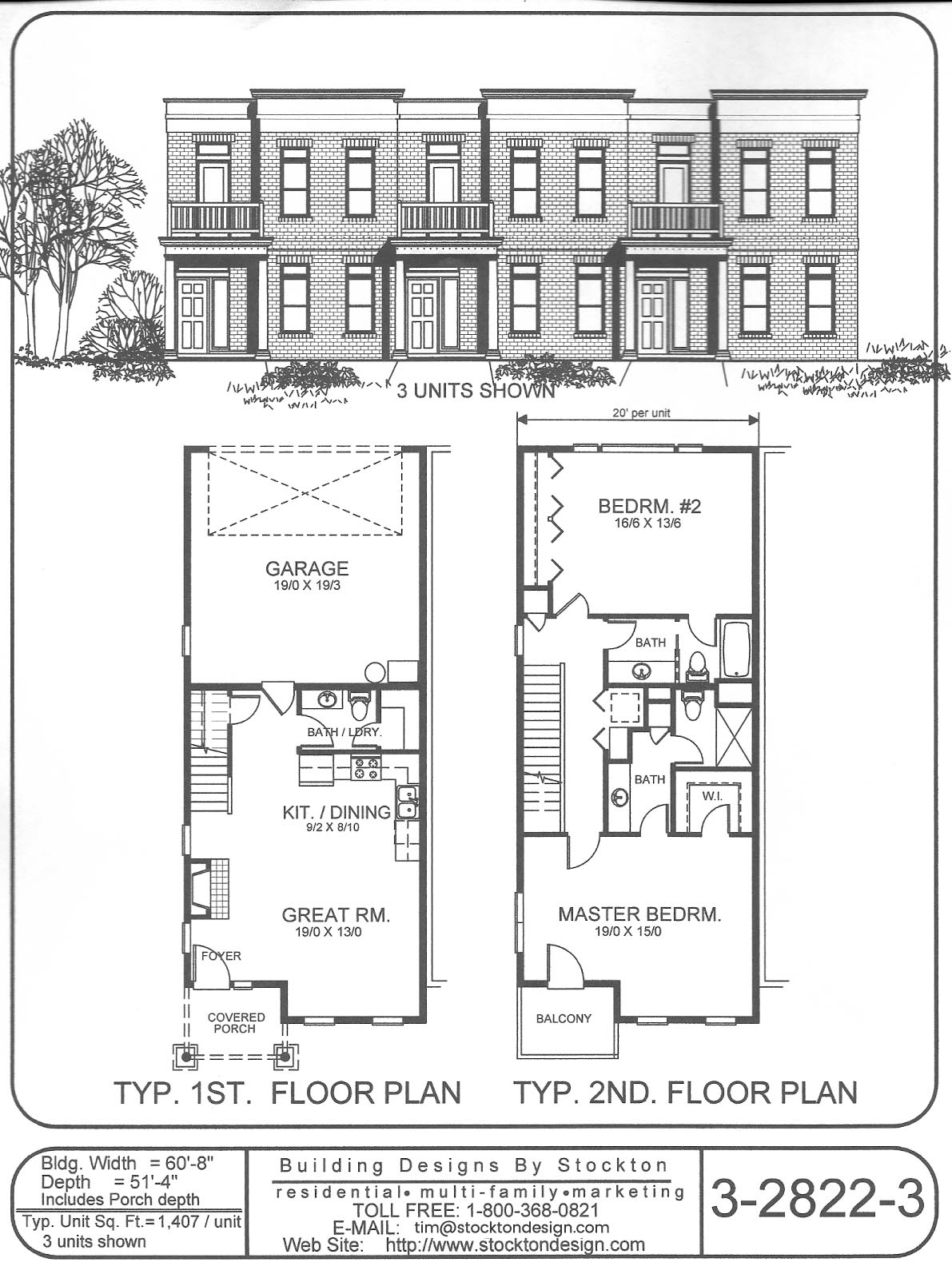 View Larger »
View Larger » |
PlanNum: 3-2822-3 Sqt: 1,407 sq.ft. Per Unit Width: 60'-8" Unit: 3 Multi-Family Plans 3-4 plex Additional FeaturesTwo Story Townhouse Units with Great Room Layout, 2 Bdrms, 2-1/2 Baths, Laundry Room, and Garages to the Back of Units. |
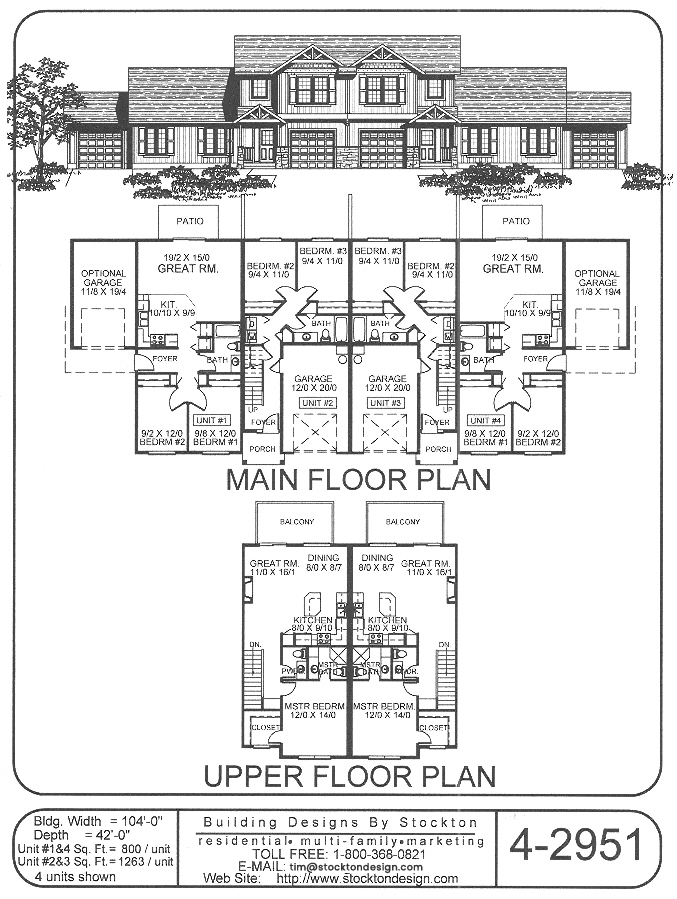 View Larger »
View Larger » |
PlanNum: 4-2951 Sqt: 800 sqft Per Units 1 & 4 / 1263 sqft Per Units 2 & 3 Width: 104'-0" Unit: 4 Multi-Family Plans 3-4 plex Additional FeaturesTwo and Three Bdrm Units, Great Room Floor Plan, Great Room Floor Plan, with optional Garage on End Units |
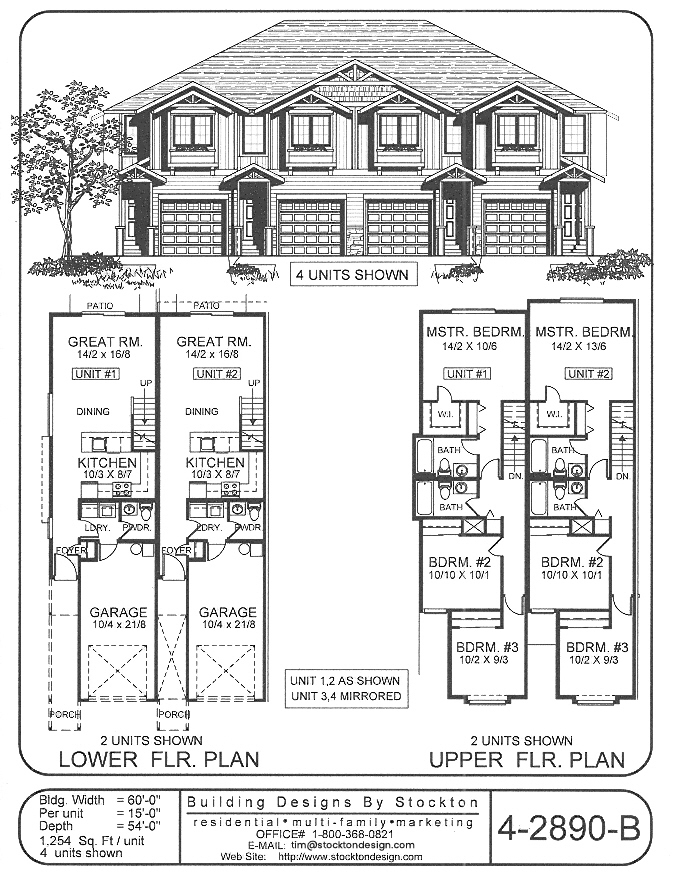 View Larger »
View Larger » |
PlanNum: 4-2890-B Sqt: 1,254 sq.ft. Per Unit Width: 15'-0" Unit: 4 Multi-Family Plans 3-4 plex Additional FeaturesTwo Story Townhomes with Great Room Layout, 3 Bdrms, 2-1/2 Baths, Laundry Area, and Lower Floor Garage |
