All Plans (535 Plans)
View: Plan # / Elevation/Floor Plan
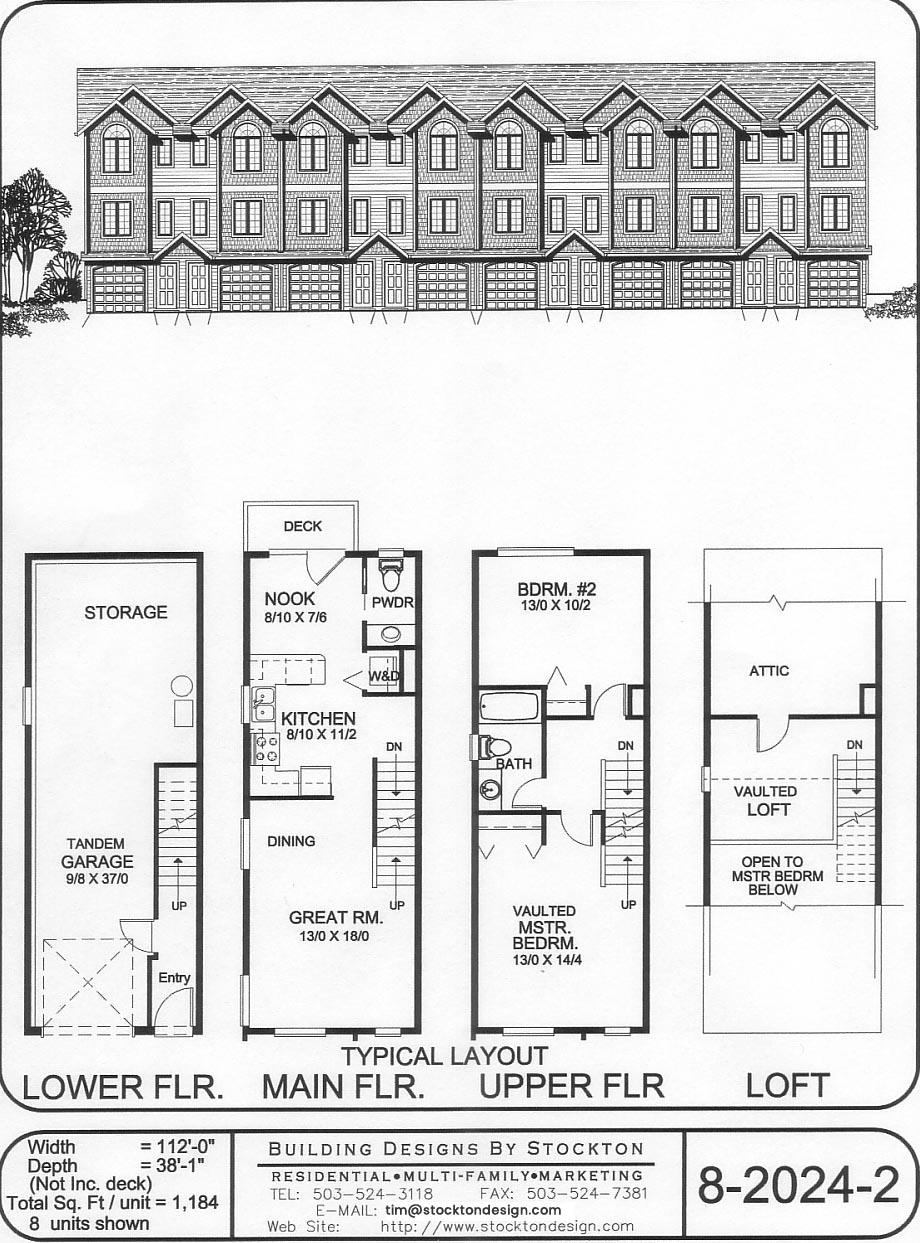 View Larger »
View Larger » |
PlanNum: 8-2024-2 Sqt: 1,184 sq.ft. per Unit Width: 112' Unit: 8 Additional FeaturesFour Story Townhomes with Lofts and Lower Garages |
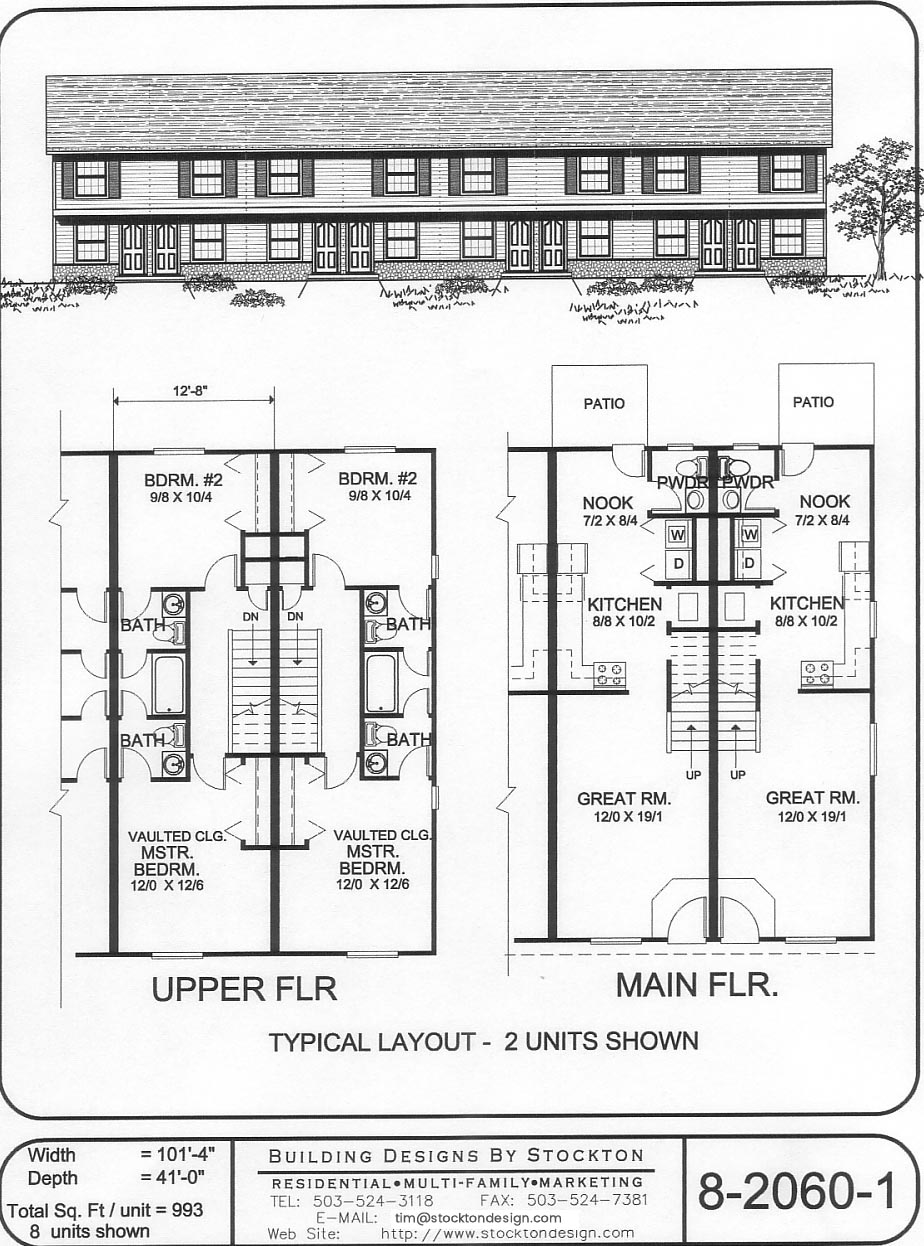 View Larger »
View Larger » |
PlanNum: 8-2060-1 Sqt: 993 sq.ft. per Unit Width: 101'-4" Unit: 8 Additional FeaturesTwo Story Units with Great Room |
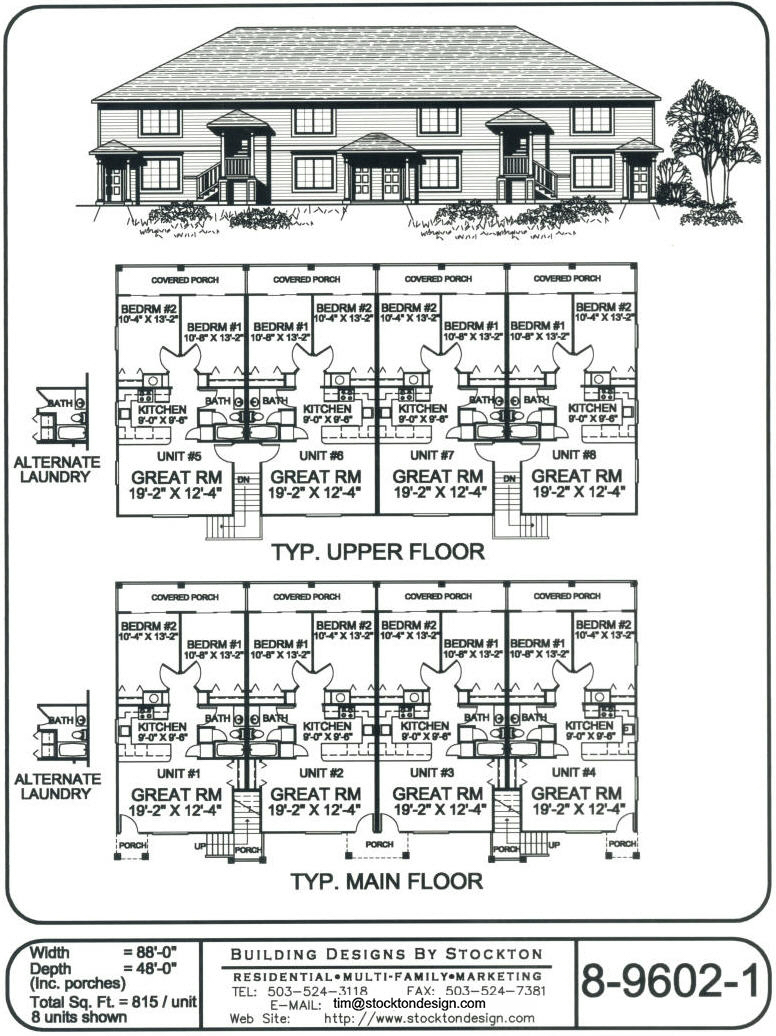 View Larger »
View Larger » |
PlanNum: 8-9602-1 Sqt: 815 sq.ft. per Unit Width: 88' Unit: 8 Additional FeaturesTwo Story Bldg. with Flats & Great Room Design |
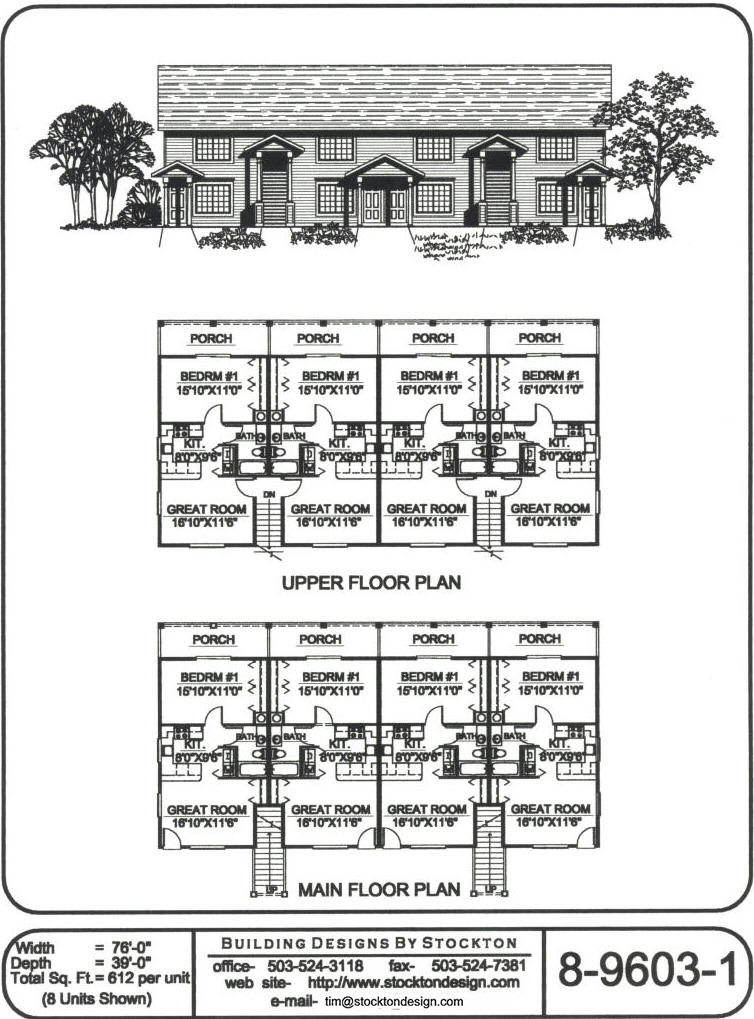 View Larger »
View Larger » |
PlanNum: 8-9603-1 Sqt: 612 sq.ft. per Unit Width: 76' Unit: 8 Additional FeaturesTwo Story Bldg. with Flats , Great Room, and Covered Porch Design |
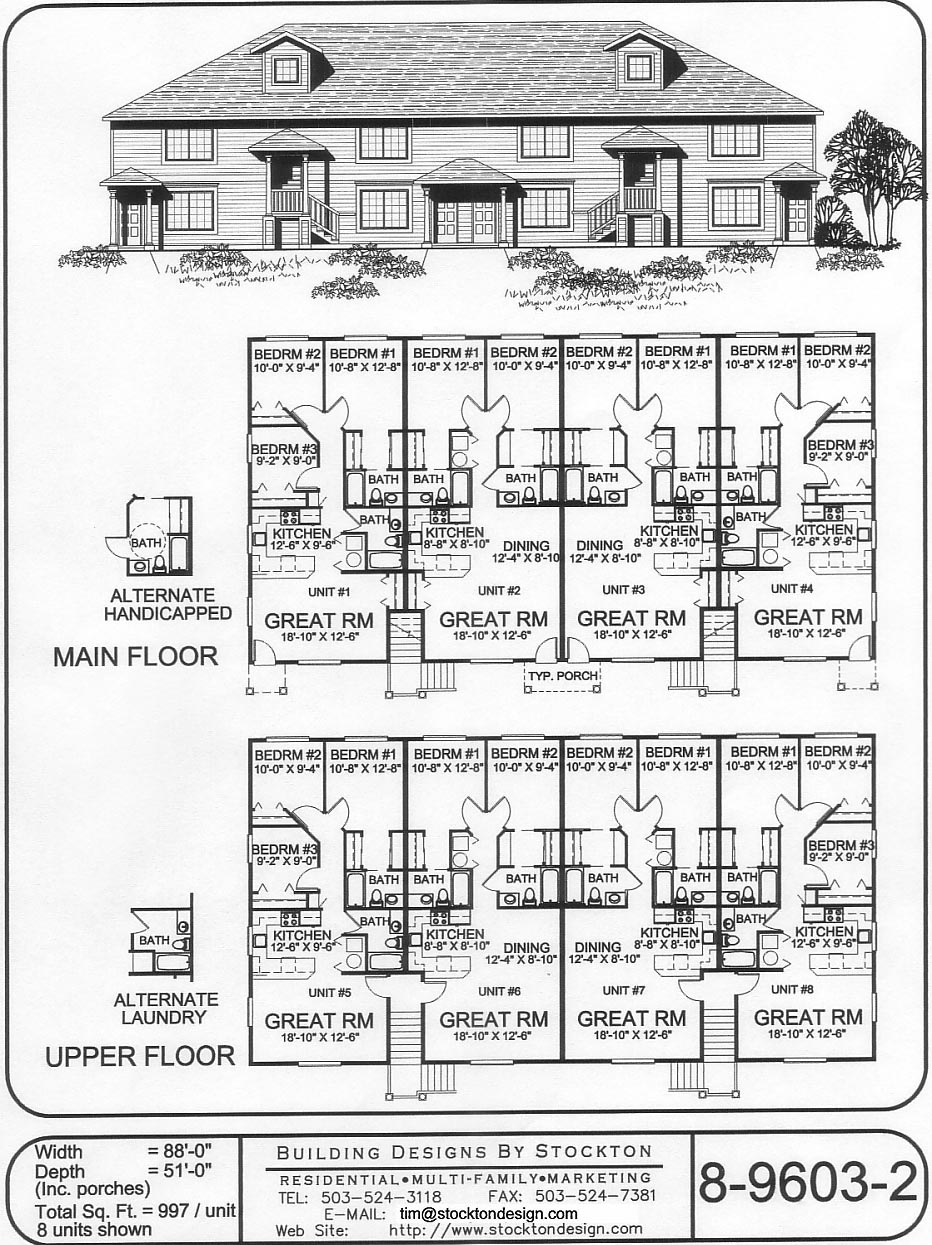 View Larger »
View Larger » |
PlanNum: 8-9603-2 Sqt: 997 sq.ft. per Unit Width: 88' Unit: 8 Additional FeaturesTwo Story Bldg. with Flats |
