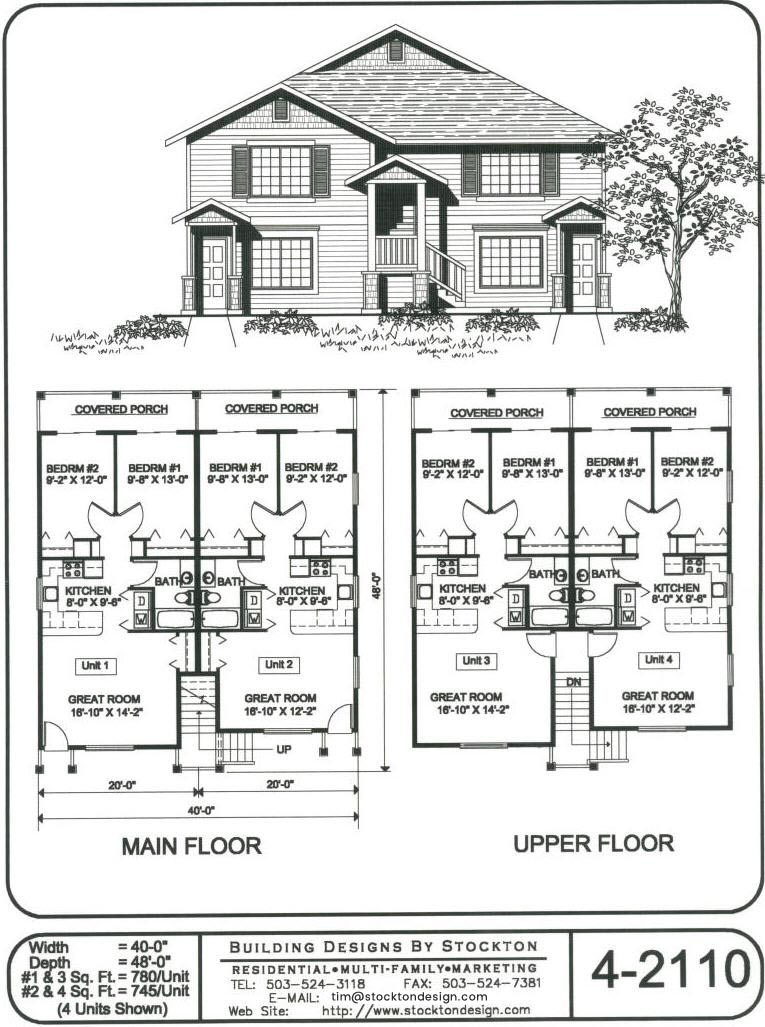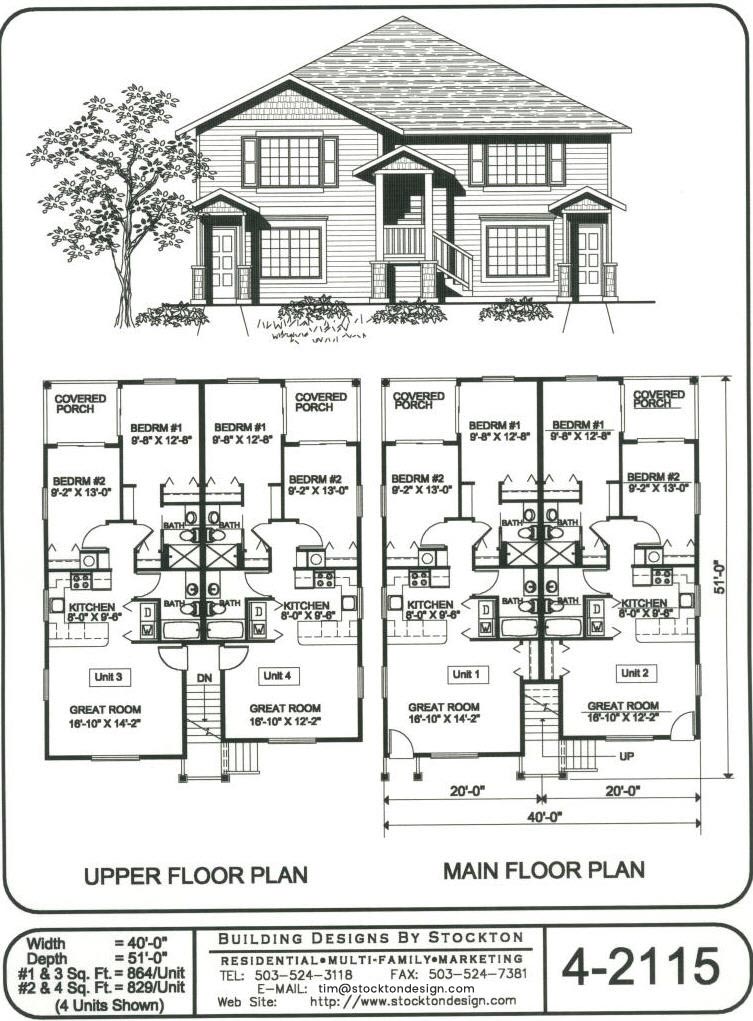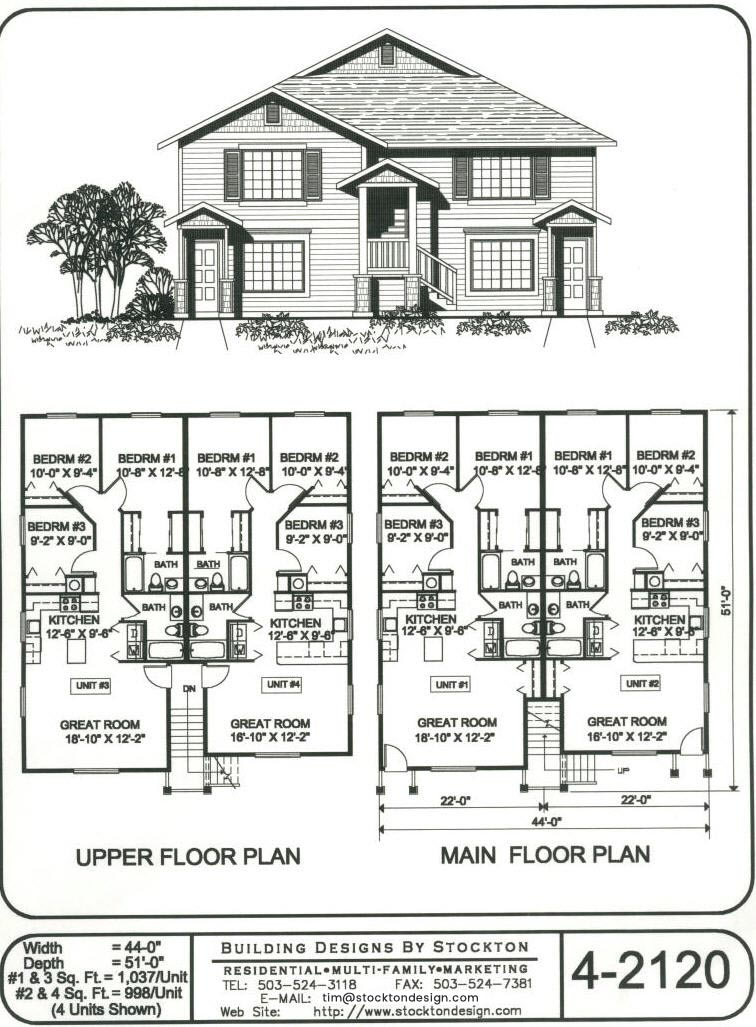All Plans (535 Plans)
View: Plan # / Elevation/Floor Plan
 View Larger »
View Larger » |
PlanNum: 4-2110 Sqt: #1 & #3 Units (780 sq.ft.), #2 & #4 Units (745 sq.ft.) Width: 40' Unit: 4 Additional FeaturesTwo Story Bldg. with Flats & Great Room Design |
 View Larger »
View Larger » |
PlanNum: 4-2115 Sqt: #1 & #3 Units (864 sq.ft.), #2 & #4 Units (829 sq.ft.) Width: 40' Unit: 4 Additional FeaturesTwo Story Bldg. with Flats & Great Room Design |
 View Larger »
View Larger » |
PlanNum: 4-2120 Sqt: #1 & #3 Units (1,037 sq.ft.), #2 & #4 Units (998 sq.ft.) Width: 44' Unit: 4 Additional FeaturesTwo Story Bldg. with Flats & Great Room Design |
|
|
PlanNum: 4-9601 Sqt: 1,449 sq.ft. per Unit Width: 15' Units Unit: 4 Additional Features3 Level Townhome with Lower Garage Design |
|
|
PlanNum: 4-9603-2 Sqt: 820 sq.ft. per Units Width: 20' Units Unit: 4 Additional FeaturesTwo Story Bldg. with Flats , Great Room, and Covered Porch Design |
