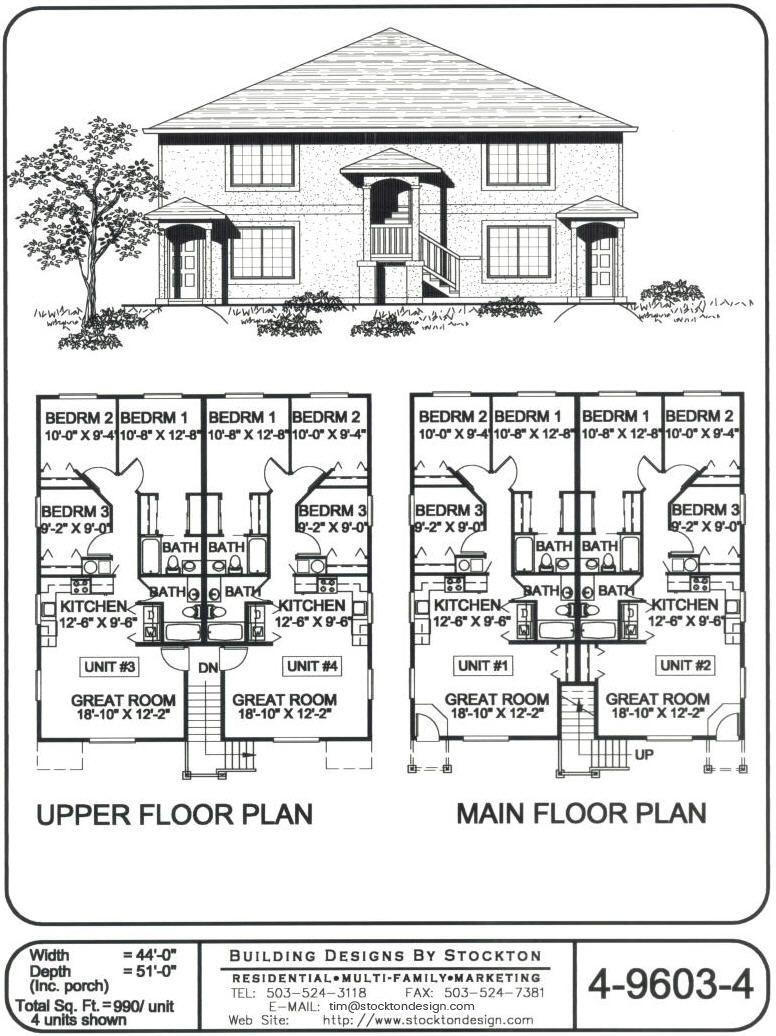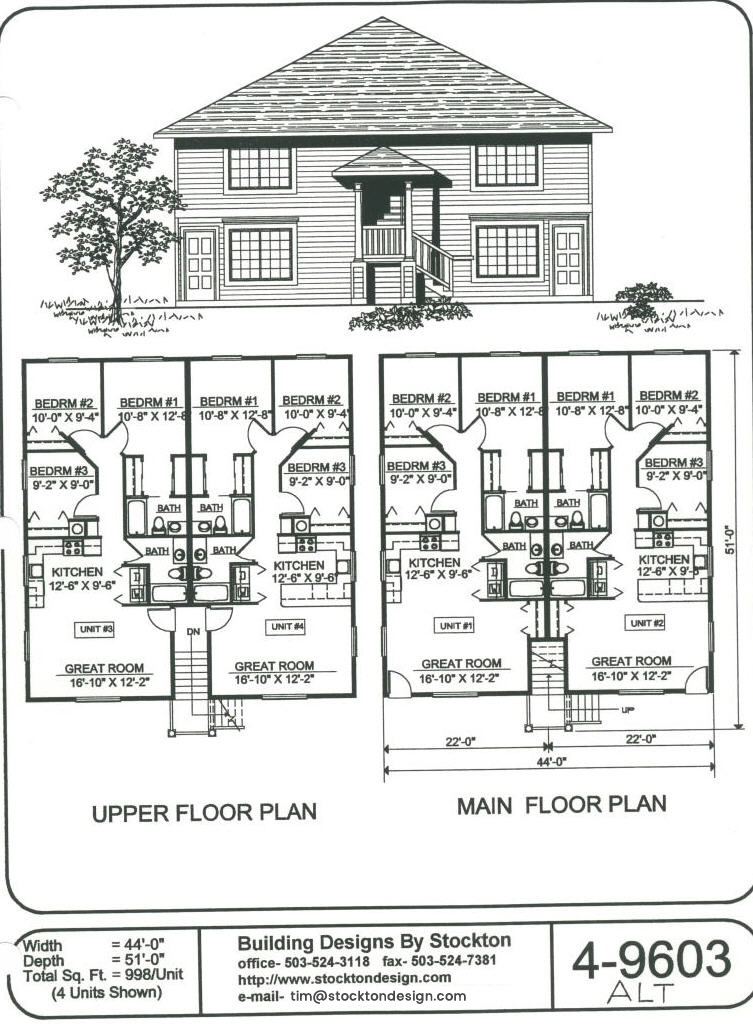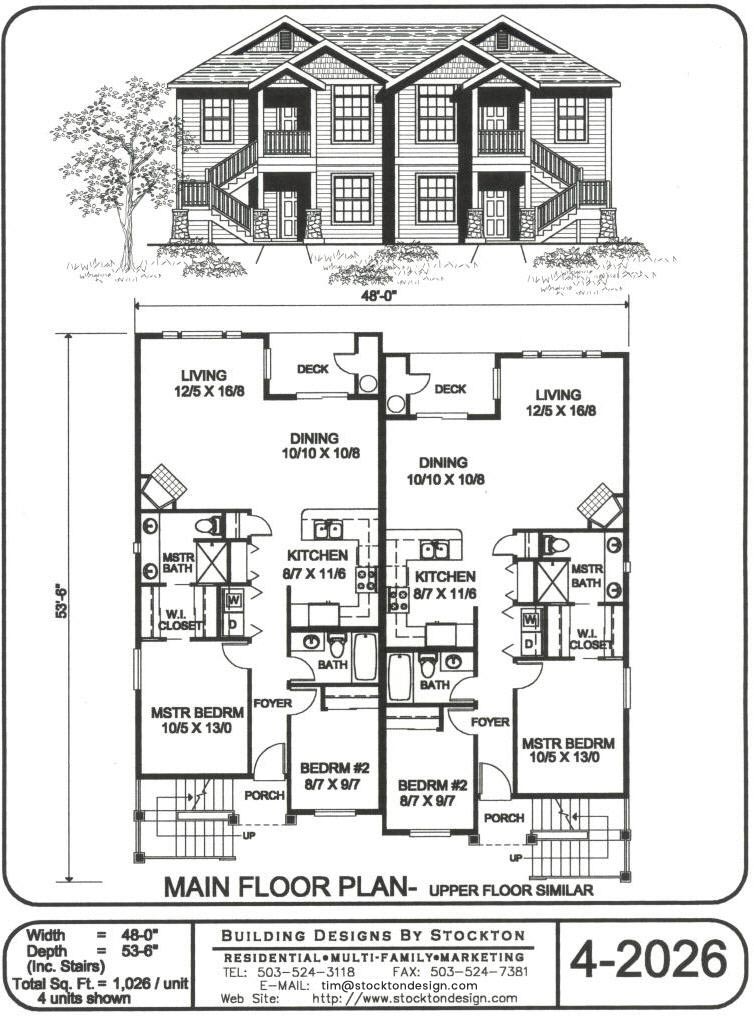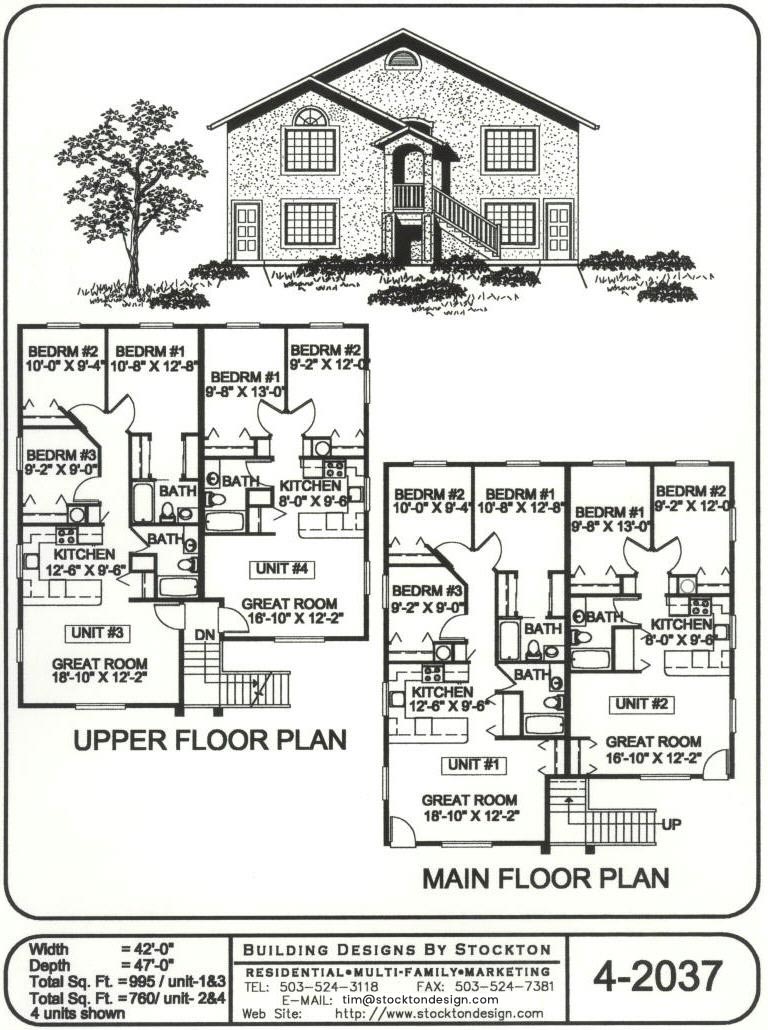All Plans (535 Plans)
View: Plan # / Elevation/Floor Plan
 View Larger »
View Larger » |
PlanNum: 4-9603-4 Sqt: 998 sq.ft. per Unit Width: 22' Units Unit: 4 Additional FeaturesTwo Story Bldg. with Flats & Great Room Design |
|
|
PlanNum: 4-9603-3 Sqt: 998 sq.ft. per Unit Width: 22' Units Unit: 4 Additional FeaturesTwo Story Bldg. with Flats & Great Room Design |
 View Larger »
View Larger » |
PlanNum: 4-9603-A Sqt: 998 sq.ft. per Unit Width: 20' Units Unit: 4 Additional FeaturesTwo Story Bldg. with Flats & Great Room Design |
 View Larger »
View Larger » |
PlanNum: 4-2026 Sqt: 1,026 sq.ft. per Unit Width: 24' Units Unit: 4 Additional FeaturesTwo Story Bldg. with Flats |
 View Larger »
View Larger » |
PlanNum: 4-2037 Sqt: #1 & #3 Units (995 sq.ft.), #2 & #4 Units (760 sq.ft.) Width: 42' Unit: 4 Additional FeaturesTwo Story Bldg. with Flats & Great Room Design |
