All Plans (535 Plans)
View: Plan # / Elevation/Floor Plan
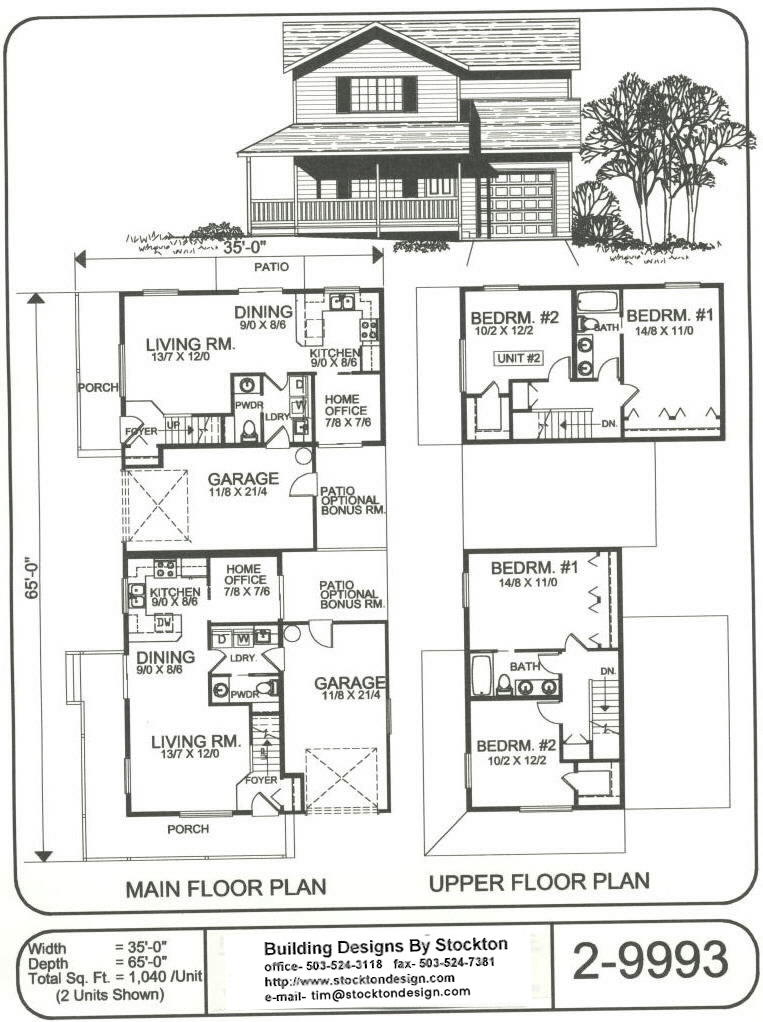 View Larger »
View Larger » |
PlanNum: 2-9993 Sqt: 1,040 sq.ft. per Unit Width: 35' Unit: 2 Additional FeaturesTwo Story Units with Garages and Covered Porches |
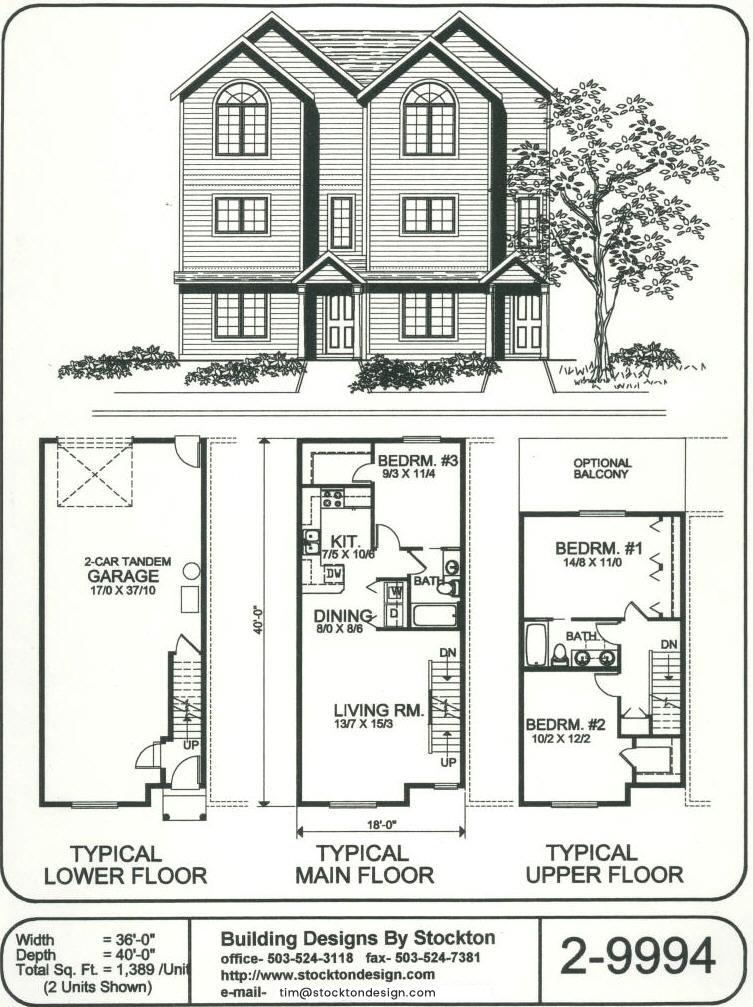 View Larger »
View Larger » |
PlanNum: 2-9994 Sqt: 1,389 sq.ft. per Unit Width: 18' Units Unit: 2 Additional Features3 Levels with Lower Garage |
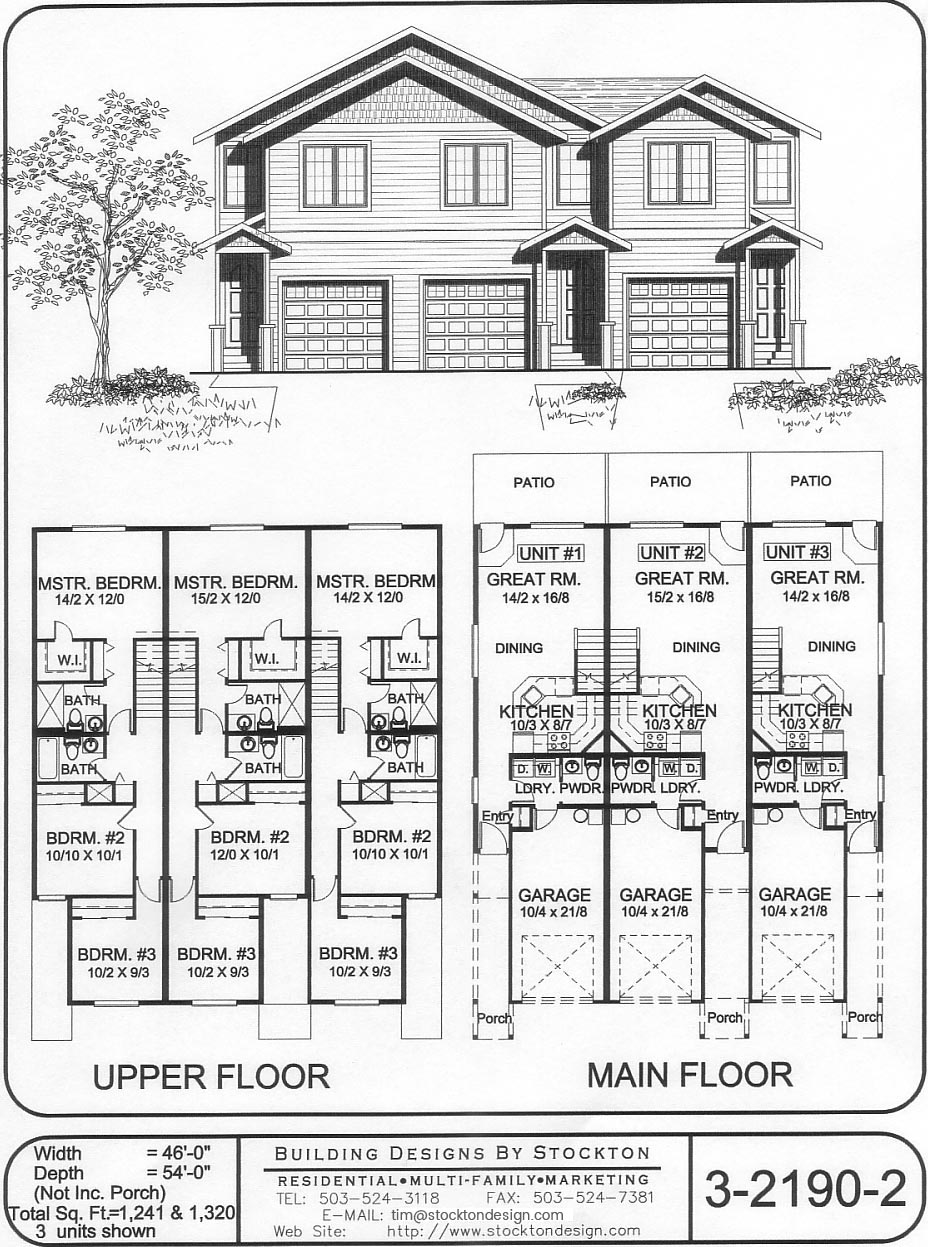 View Larger »
View Larger » |
PlanNum: 3-2190-2 Sqt: 1,241 sq.ft. Units and 1,320 sq.ft. Unit Width: 46' Unit: 3 Additional Features3 Levels with Lower Garage |
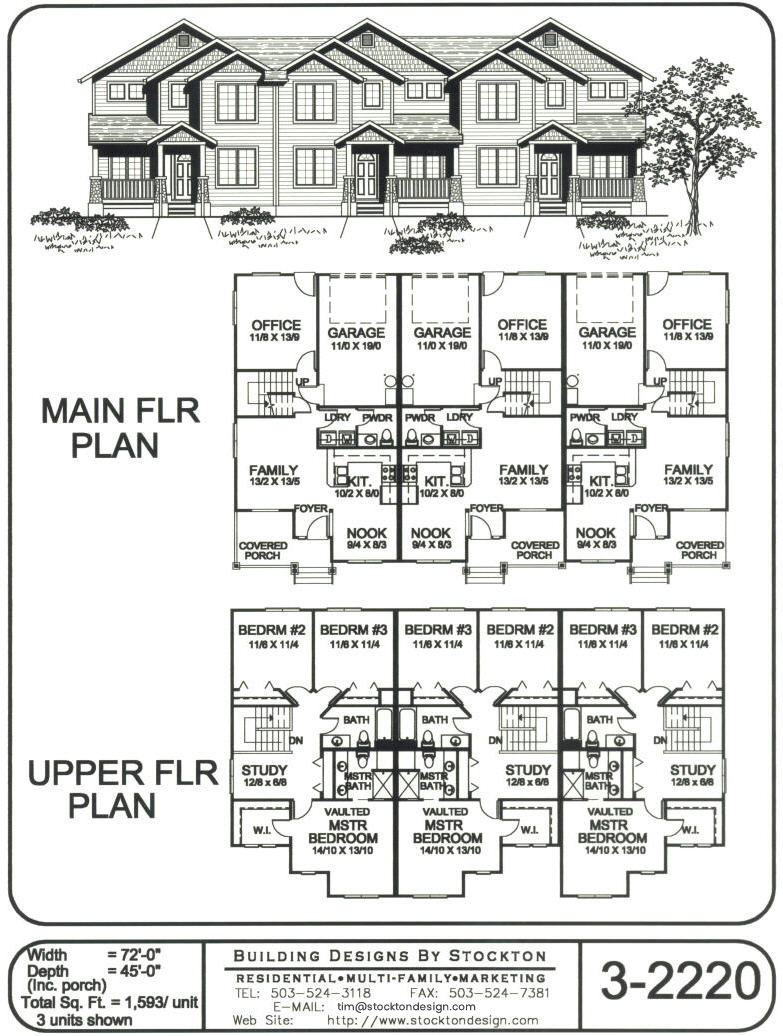 View Larger »
View Larger » |
PlanNum: 3-2220 Sqt: 1,593 sq.ft. per Unit Width: 24' Units Unit: 3 Additional FeaturesTwo Story Units with Family Room, Covered Porches and Garages |
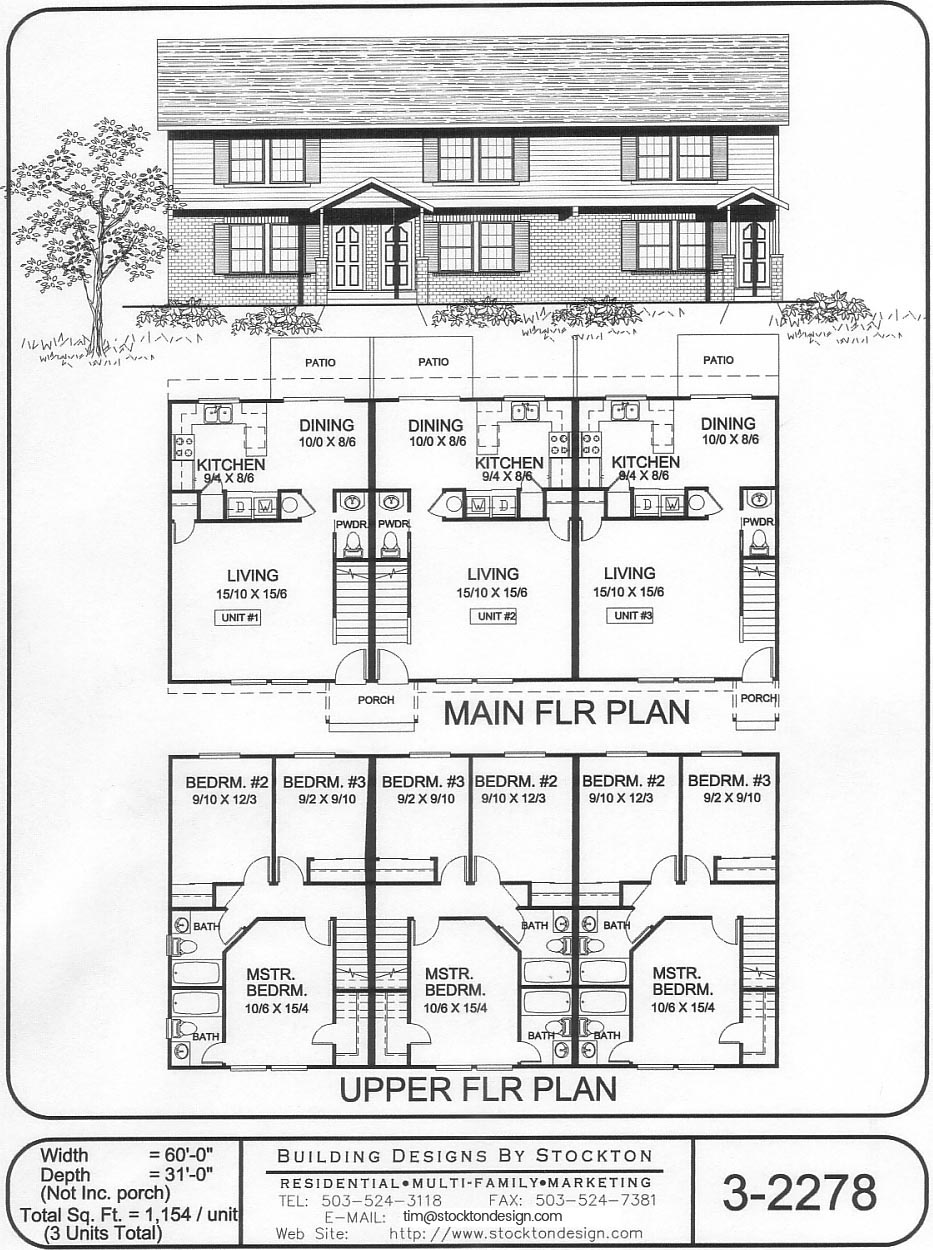 View Larger »
View Larger » |
PlanNum: 3-2278 Sqt: 1,154 sq.ft. per Unit Width: 20' Units Unit: 3 Additional FeaturesTwo Story Units |
