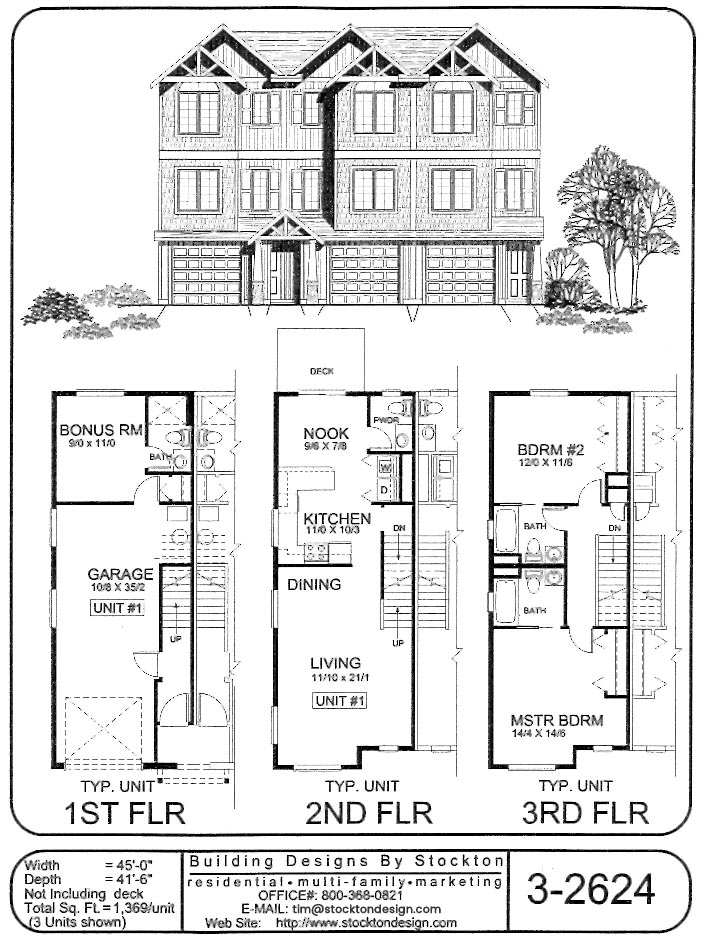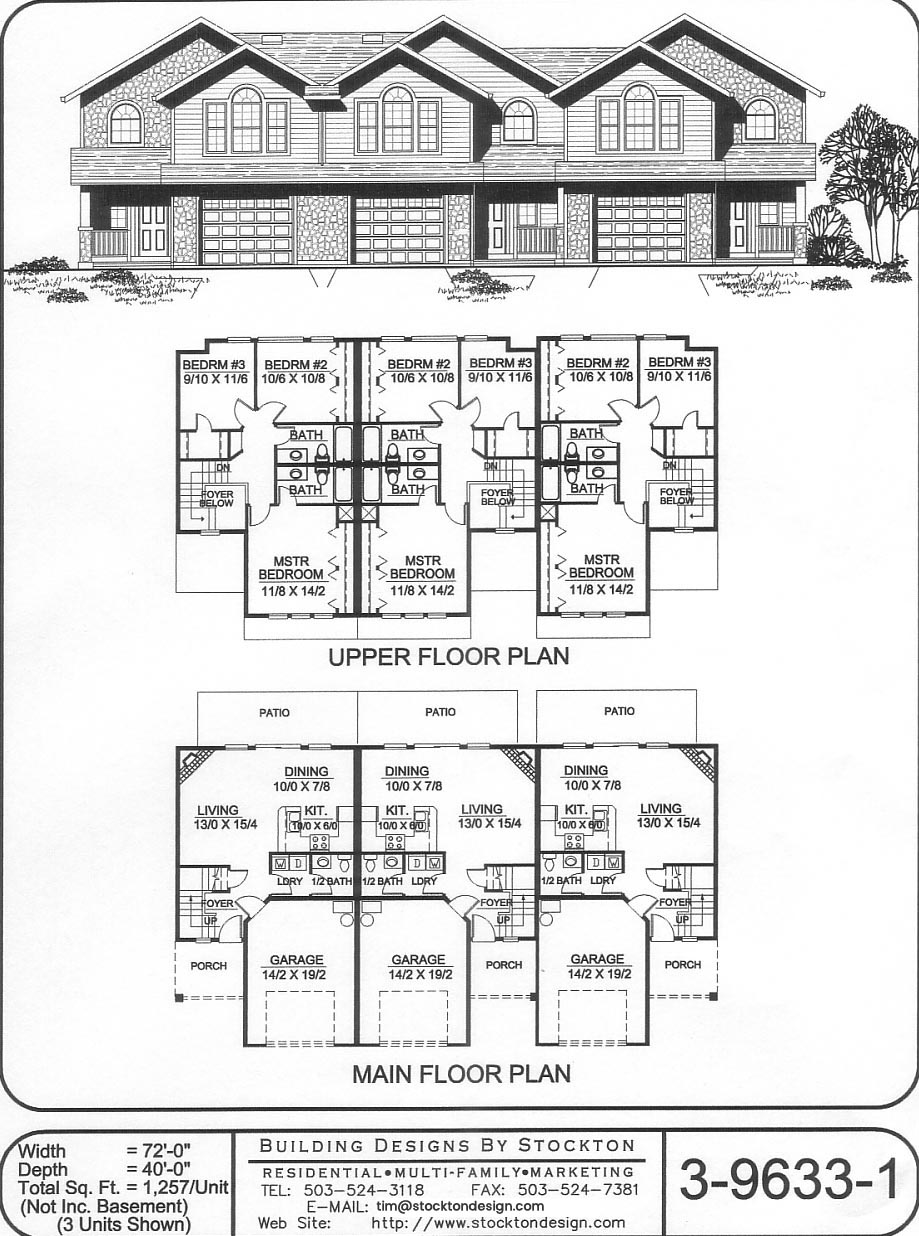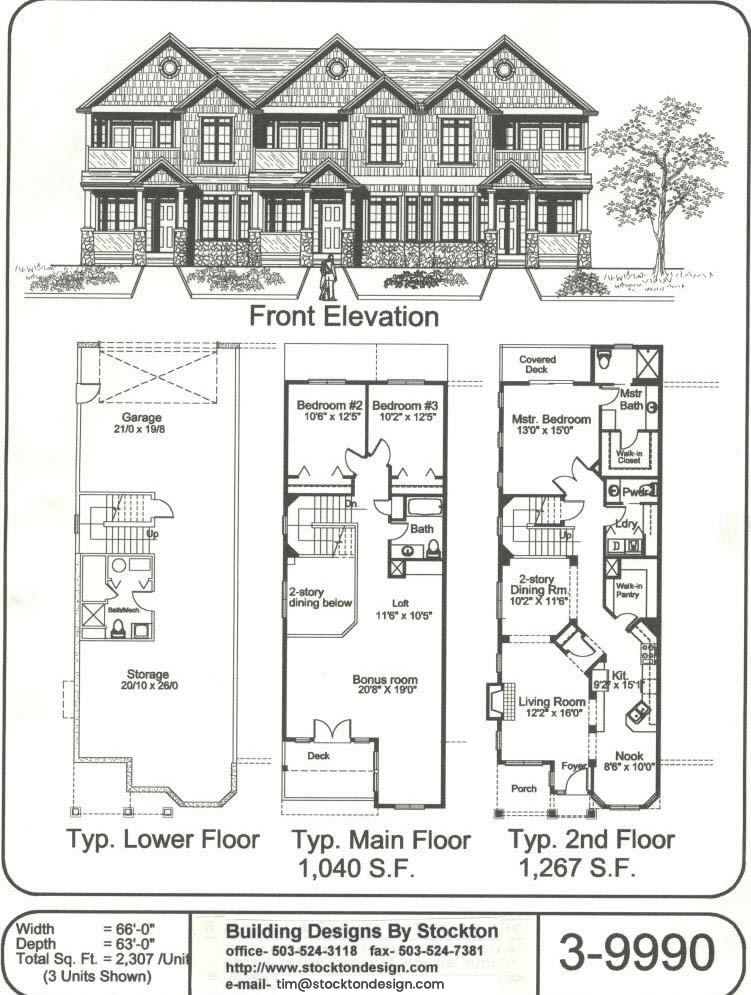All Plans (535 Plans)
View: Plan # / Elevation/Floor Plan
 View Larger »
View Larger » |
PlanNum: 3-2624 Sqt: 1,369 sq.ft. per Unit Width: 15' Units Unit: 3 Additional Features3 Level Townhome with Lower Garage Design (Please Call for Price) |
|
|
PlanNum: 3-9620 Sqt: #1 Unit (937 sq.ft.), #2 & #3 Units (891 sq.ft.) Width: 41' Unit: 3 Additional FeaturesTwo Story Units |
 View Larger »
View Larger » |
PlanNum: 3-9633-1 Sqt: 1,257 sq.ft. per Unit Width: 24' Units Unit: 3 Additional FeaturesTwo Story Units with Garages and Covered Porches |
 View Larger »
View Larger » |
PlanNum: 3-9990 Sqt: 2,307 sq.ft. per Unit Width: 22' Units Unit: 3 Additional FeaturesTwo Story Units with Garages and Covered Porches |
|
|
PlanNum: 4-9610 Sqt: 877 sq.ft. per Unit Width: 15' Units Unit: 4 Additional FeaturesTwo Story Townhome with Covered Porches |
