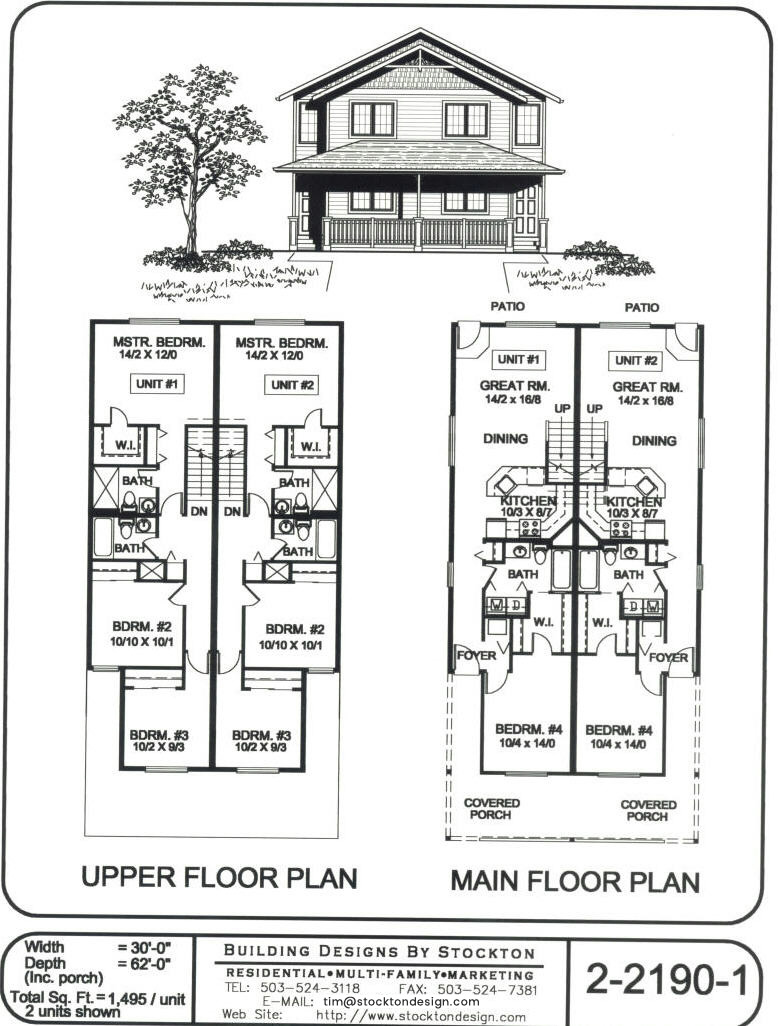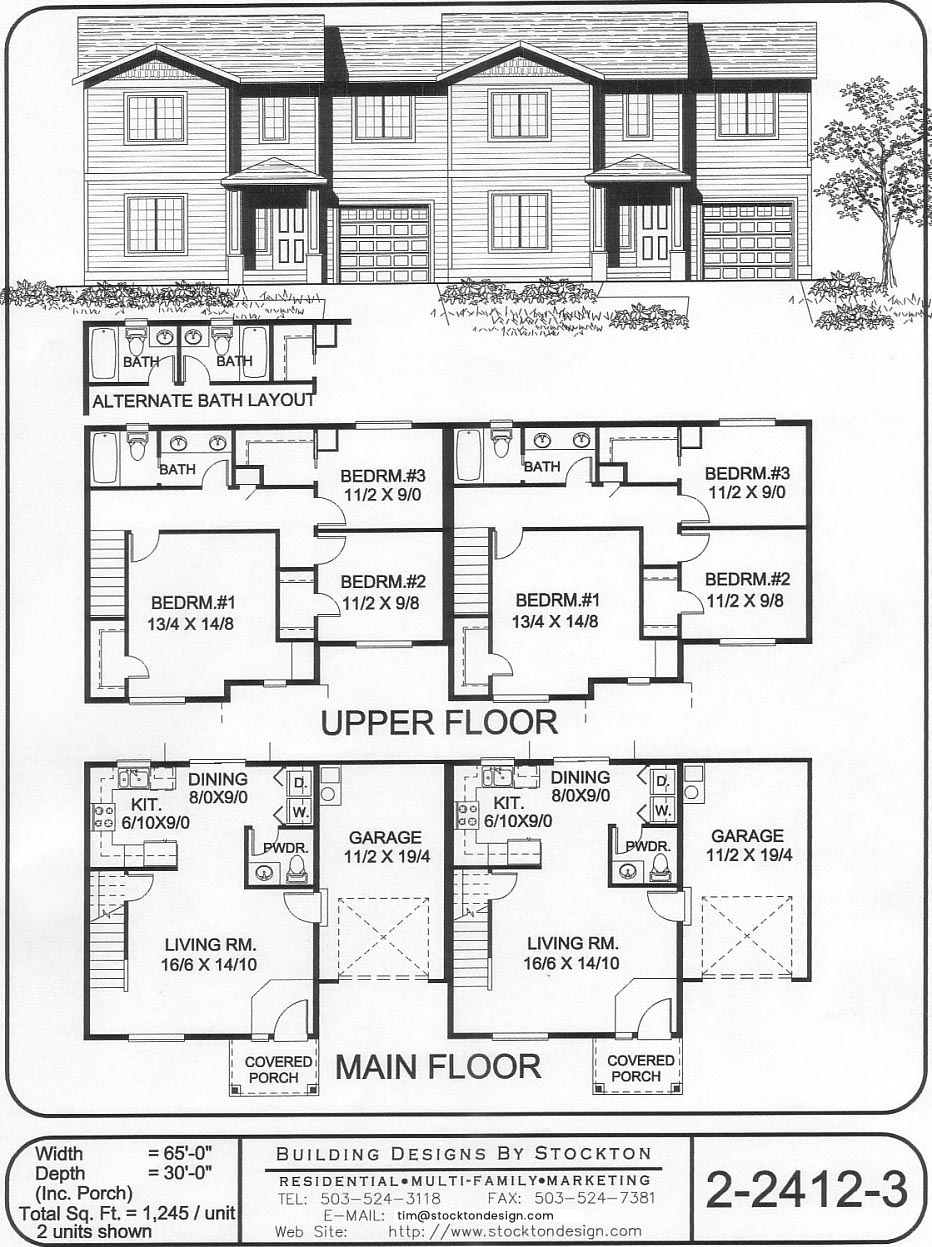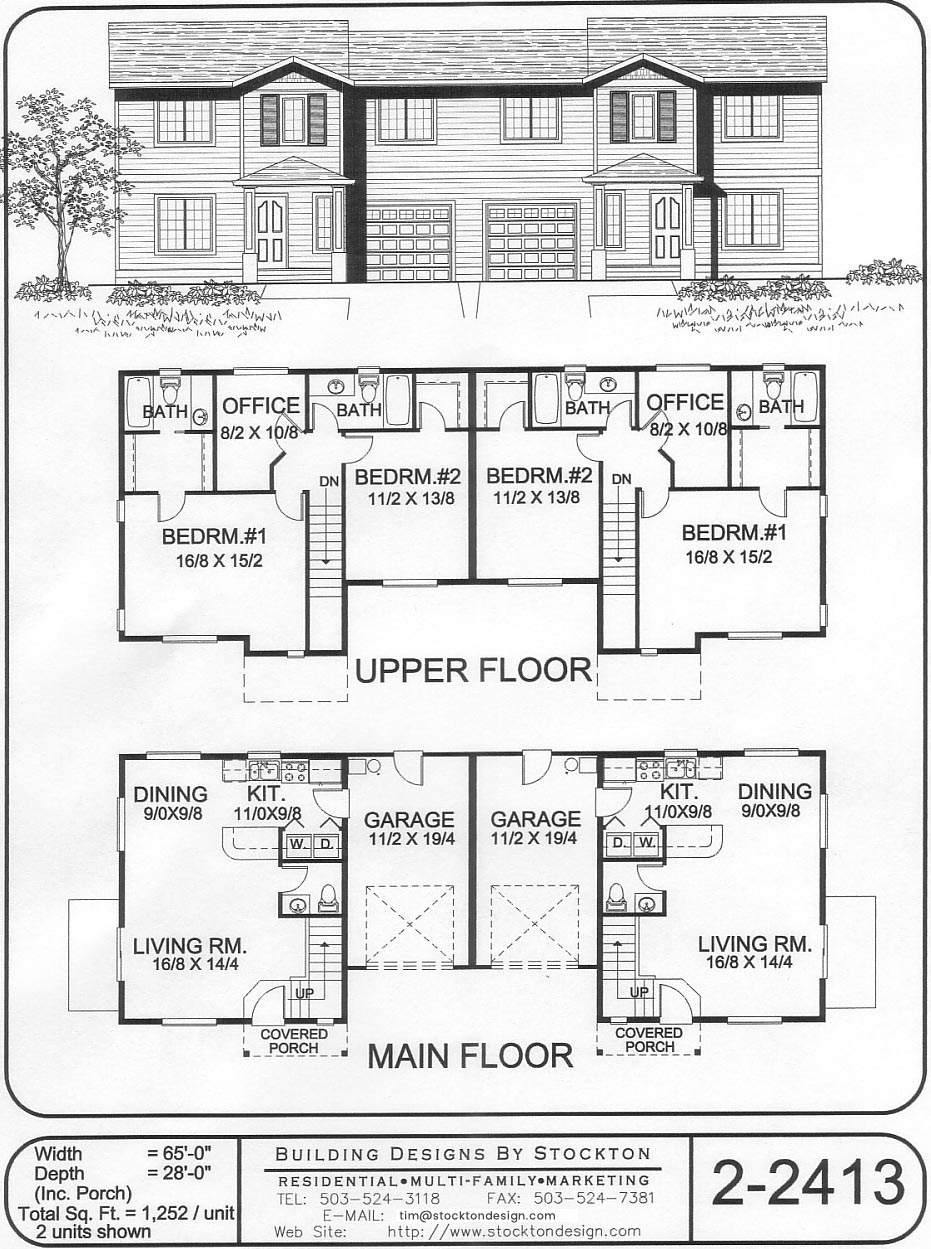All Plans (535 Plans)
View: Plan # / Elevation/Floor Plan
|
|
PlanNum: 2-2060-4 Sqt: 1,165 sq.ft. per Unit Width: 15' Units Unit: 2 Additional FeaturesTwo Story Units with Great Room and Covered Porches |
 View Larger »
View Larger » |
PlanNum: 2-2190-1 Sqt: 1,495 sq.ft. per Unit Width: 15' Units Unit: 2 Additional FeaturesTwo Story Units with Great Room and Covered Porches |
|
|
PlanNum: 2-2235 Sqt: 1,267 sq.ft. per Unit Width: 15' Units Unit: 2 Additional FeaturesTwo Story Units with Family Room with Covered Porches |
 View Larger »
View Larger » |
PlanNum: 2-2412-3 Sqt: 1,245 sq.ft. per Unit Width: 32'-5 Unit: 2 Additional FeaturesTwo Story Units with Garages |
 View Larger »
View Larger » |
PlanNum: 2-2413 Sqt: 1,252 sq.ft. per Unit Width: 65' Unit: 2 Additional FeaturesTwo Story Units with Great Room, Office, Covered Porch and One Car Garage |
