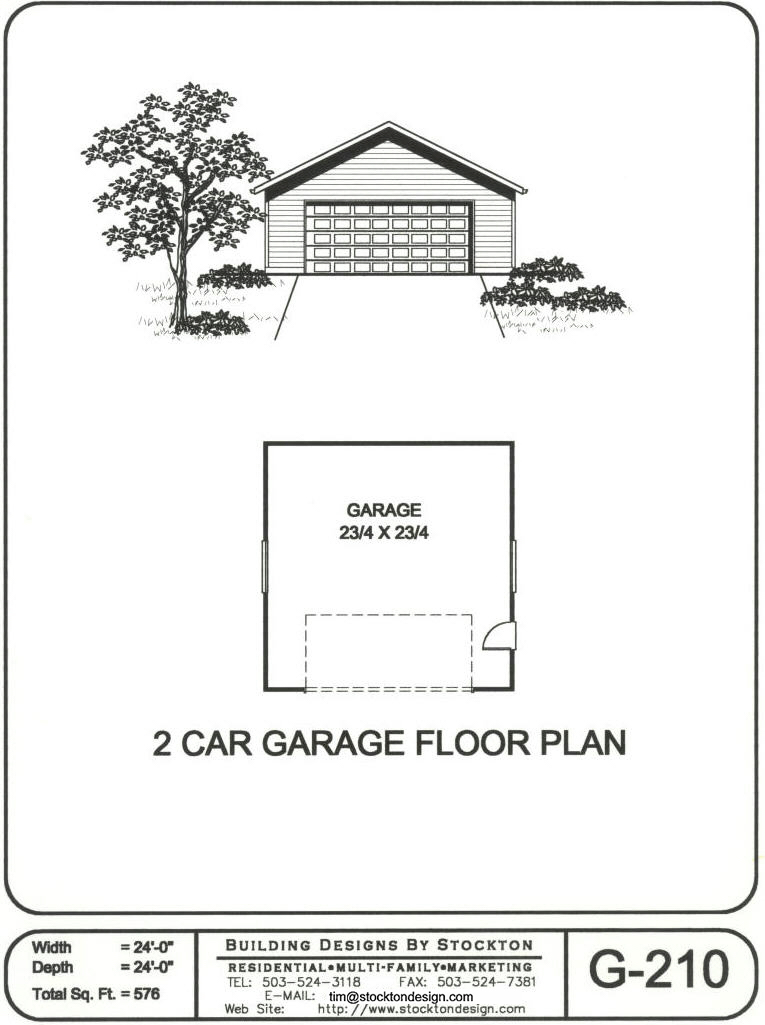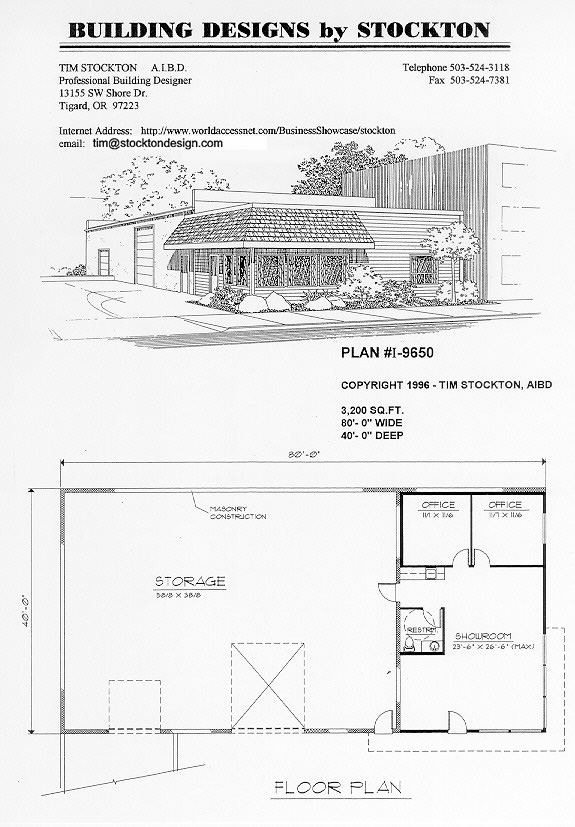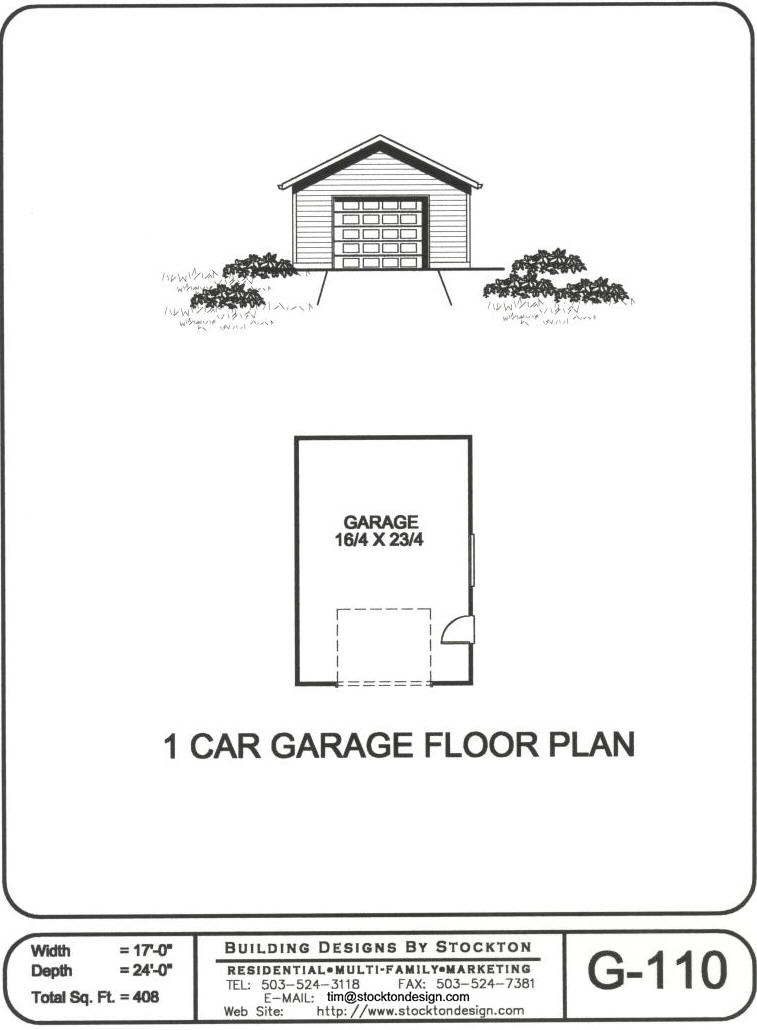All Plans (535 Plans)
View: Plan # / Elevation/Floor Plan
 View Larger »
View Larger » |
PlanNum: G-210 Sqt: 576 sq.ft. Width: 24' Depth: 24' Car: 2 Additional Features |
 View Larger »
View Larger » |
PlanNum: I-9650 Sqt: 3,200 sq.ft. Width: 80' Depth: 40' Additional Features |
|
|
PlanNum: C-9710 Sqt: 3,134 sq.ft. Width: 80'-7 Depth: 38'-2 Additional Features |
 View Larger »
View Larger » |
PlanNum: G-110 Sqt: 408 sq.ft. Width: 17' Depth: 24' Car: 1 Additional Features |
|
|
PlanNum: C-9506 Sqt: 3,840 sq.ft. Width: 51' Depth: 40' Additional Features |
