All Plans (535 Plans)
View: Plan # / Elevation/Floor Plan
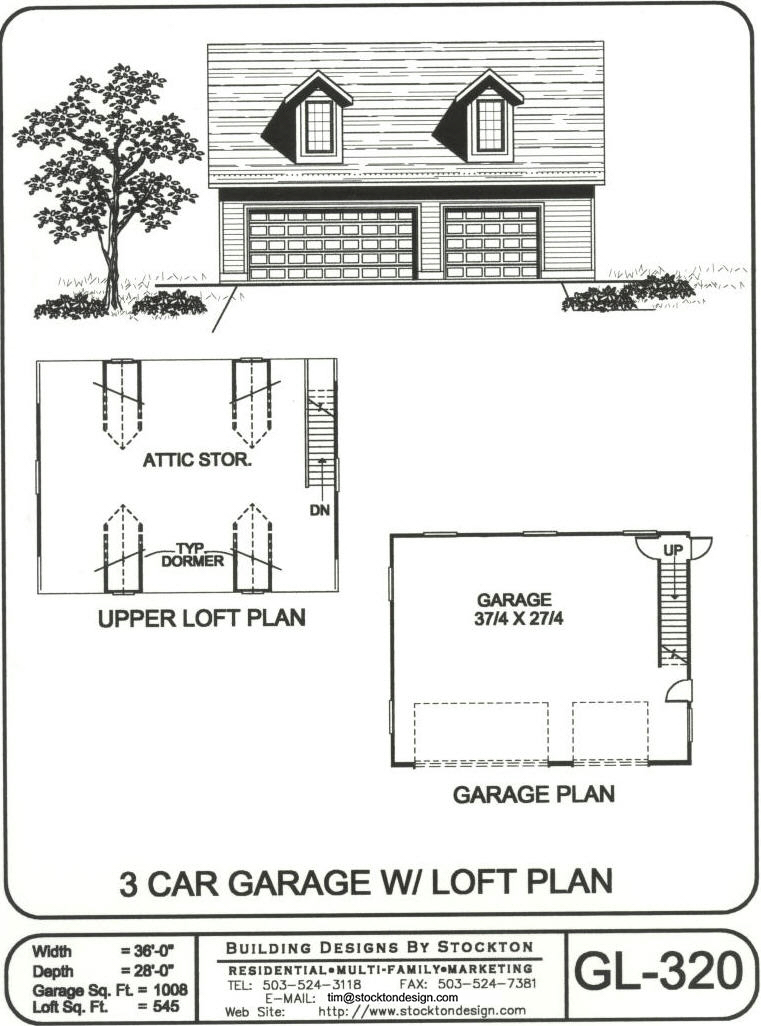 View Larger »
View Larger » |
PlanNum: GL-320 Sqt: 1,008 sq.ft. Width: 36' Depth: 28' Car: 3 Additional FeaturesLoft |
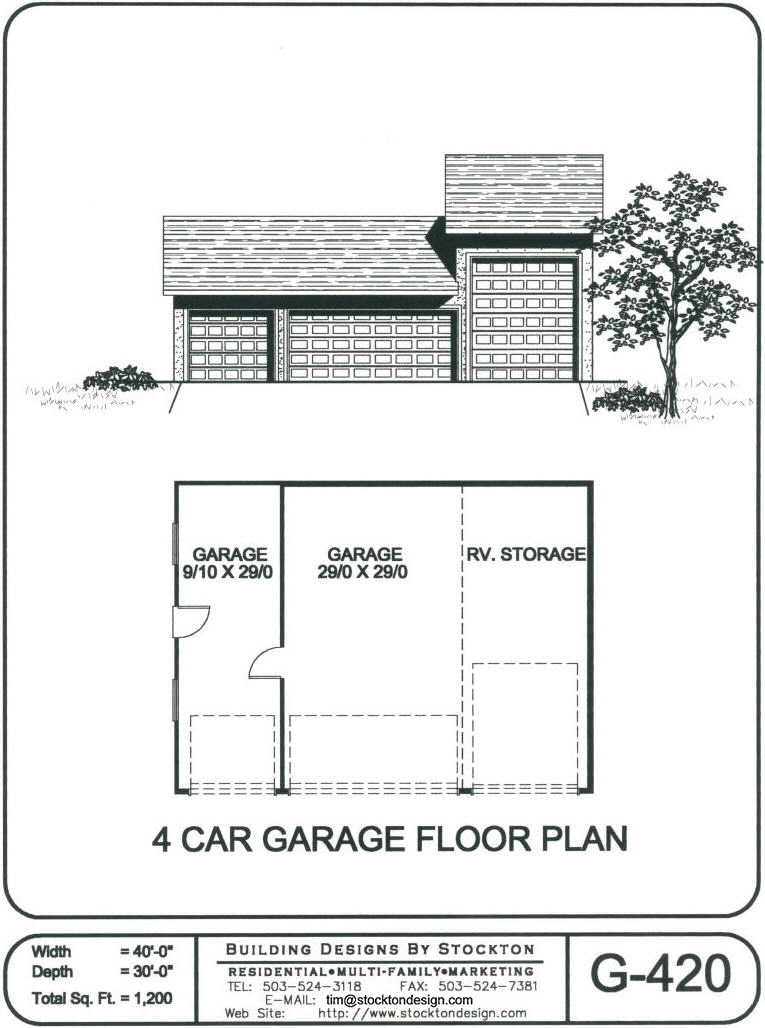 View Larger »
View Larger » |
PlanNum: G-420 Sqt: 1,200 sq.ft. Width: 40' Depth: 30' Car: 4 Additional FeaturesRV Storage |
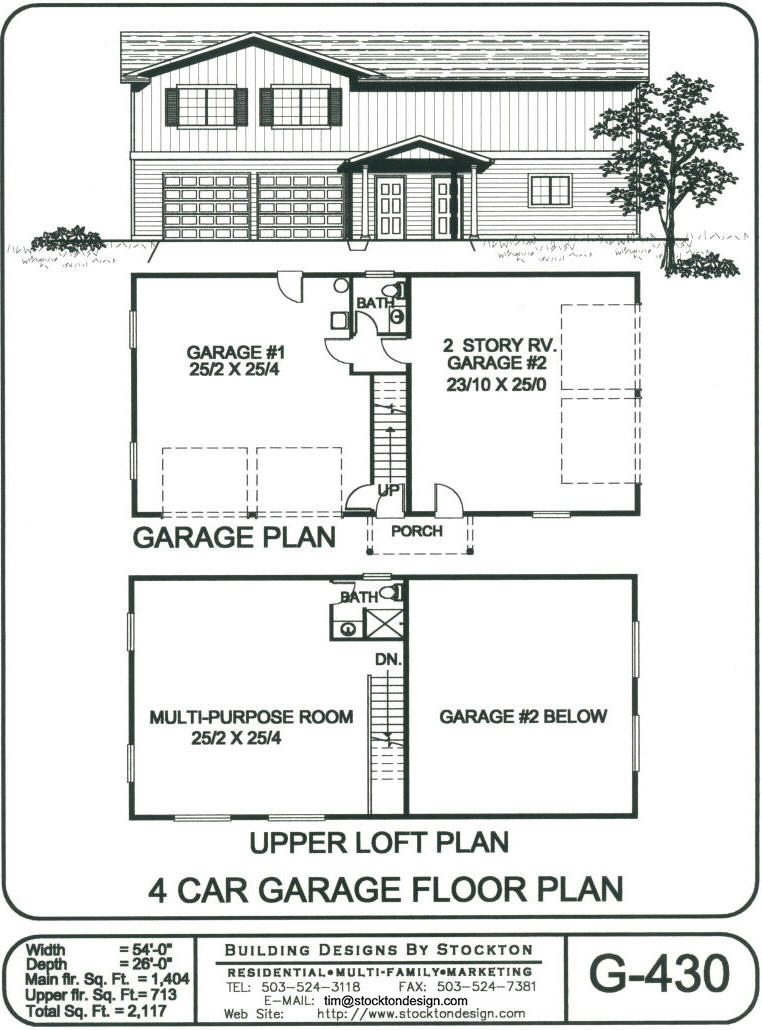 View Larger »
View Larger » |
PlanNum: G-430 Sqt: 2,117 sq.ft. Width: 54' Depth: 26' Car: 4 Additional FeaturesRV Storage plus Second Floor Storage Room |
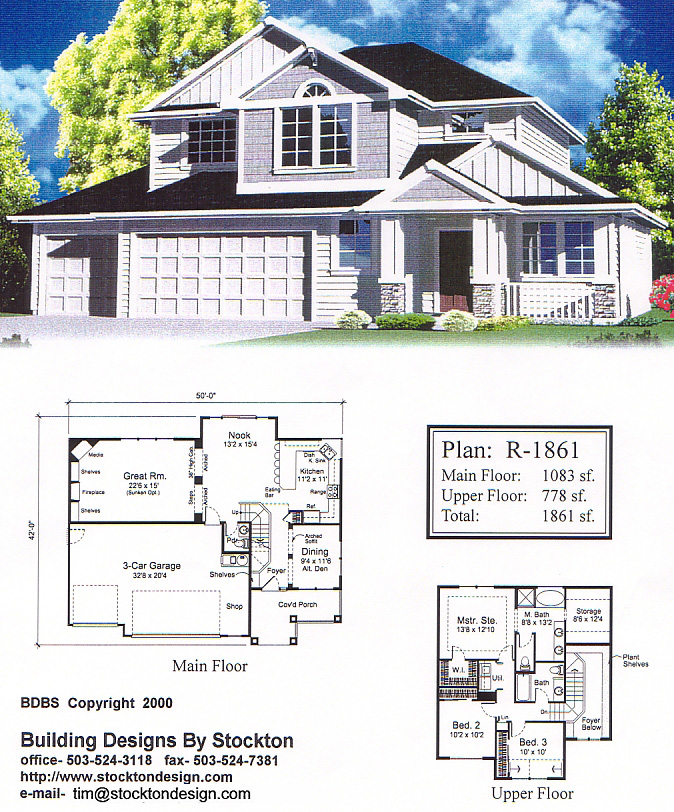 View Larger »
View Larger » |
PlanNum: R-1861 Sqt: 1,861 sq.ft. Bed: 3 bdrm. plus study Bath: 2-1/2 Craftsman Additional FeaturesGreat Room Floor Plan |
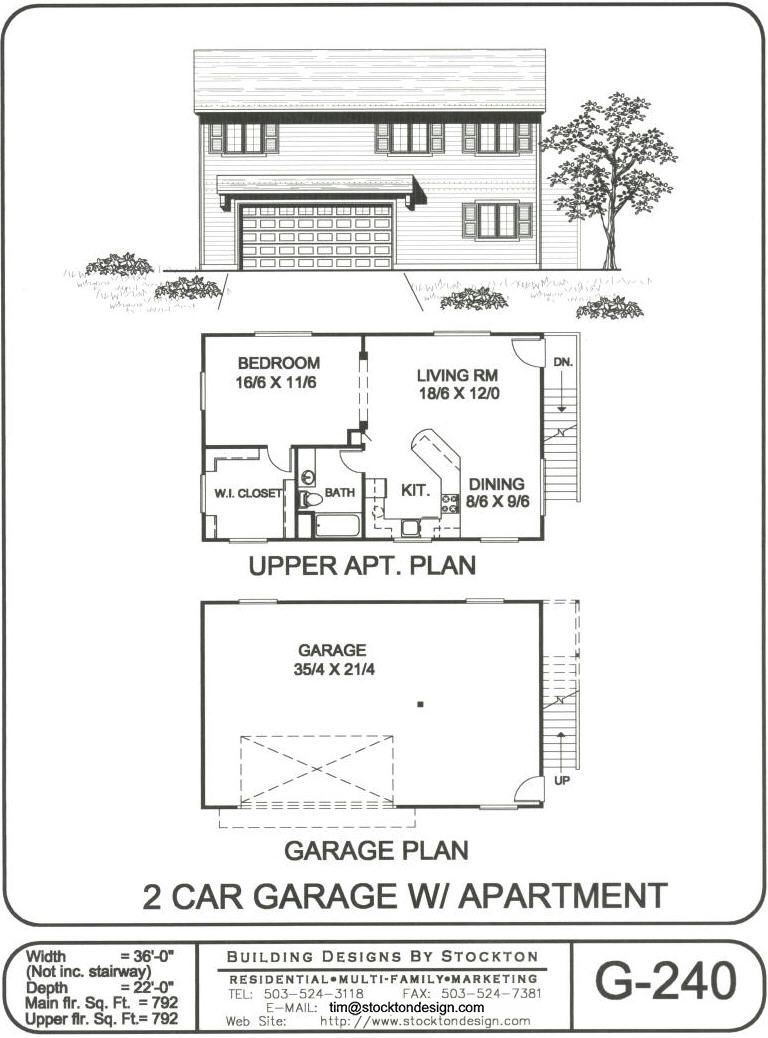 View Larger »
View Larger » |
PlanNum: G-240 Sqt: 792 sq.ft. each floor Width: 36' Depth: 22' Car: 2 Additional FeaturesSecond Floor Apartment |
