All Plans (535 Plans)
View: Plan # / Elevation/Floor Plan
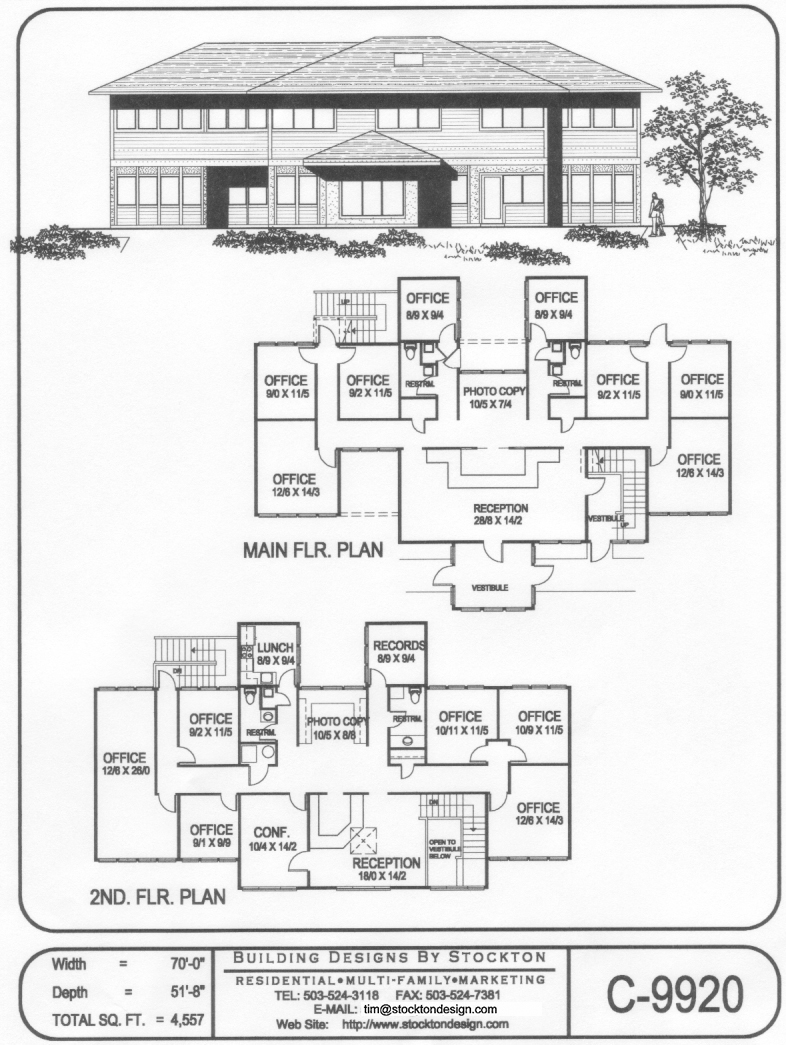 View Larger »
View Larger » |
PlanNum: C-9920 Sqt: 4,557 sq.ft. Width: 70' Depth: 51'-6 Additional Features |
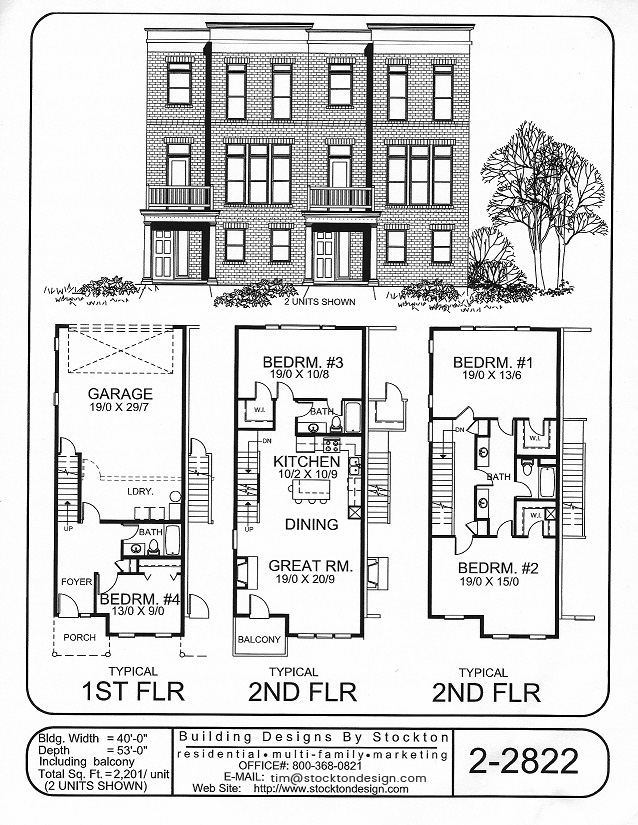 View Larger »
View Larger » |
PlanNum: 2-2822 Sqt: 2,201 sqft Per Unit Width: 40'-0 Unit: 2 Additional FeaturesThree Story with 4 Bdrms, 4 Baths, Great Room Layout, Covered Porch, Balcony, and Two Car Garage with Laundry |
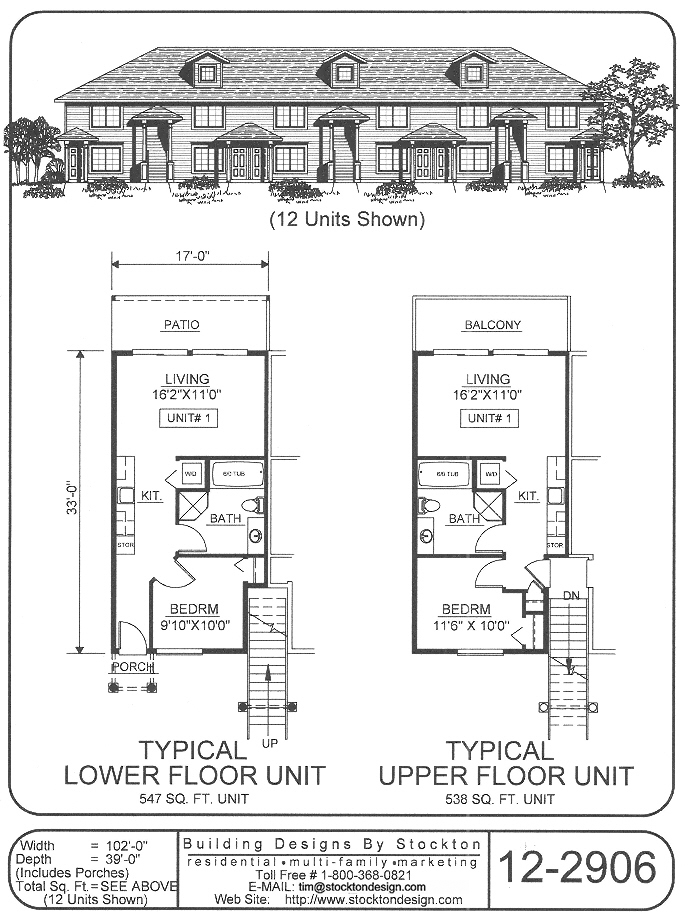 View Larger »
View Larger » |
PlanNum: 12-2906 Sqt: 547 sq.ft. Per Lower Floor Units / 538 sq.ft. Per Upper Floor Units Width: 102'-0" Depth: 39'-0" Additional FeaturesTwo Story Flats with Galley Kitchen. Units may be used for Apartments or Motel. Please call for pricing and more information. |
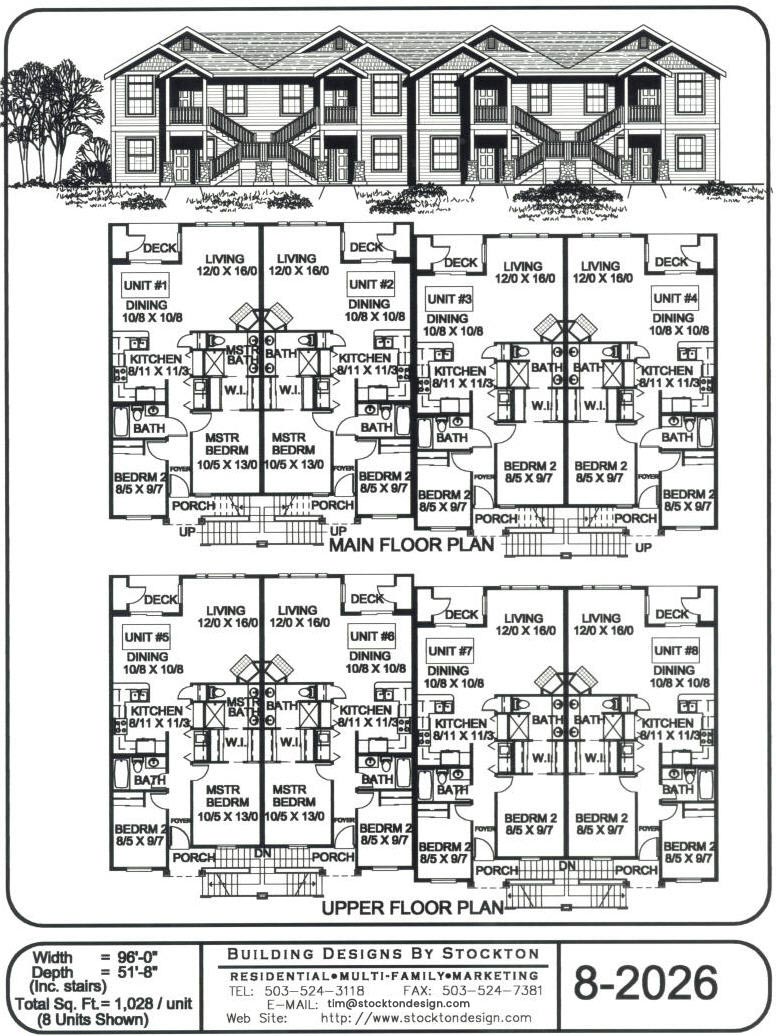 View Larger »
View Larger » |
PlanNum: 8-2026 Sqt: 1,028 sq.ft. Per Unit Width: 54'-0 Unit: 8 Additional FeaturesTwo Story Flats with Living Room, Dining Room, 2 Bdrms, 1 Bath, Laundry Closet, and Deck. |
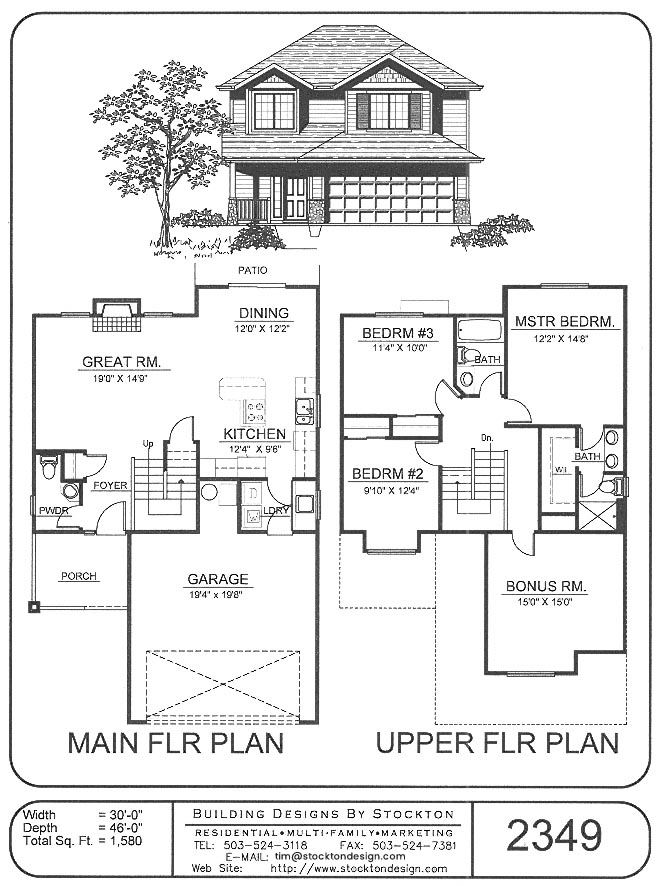 View Larger »
View Larger » |
PlanNum: 2349 Sqt: 1,580 sq.ft. Width: 30'-0" Bed: 3 Bdrms Plus Bonus Room Bath: 2-1/2 Traditional, Craftsman, Great Rooms Additional FeaturesGreat Room Layout with Upper Floor Bonus Room, Covered Porch, and Attached Garage |
