All Plans (535 Plans)
View: Plan # / Elevation/Floor Plan
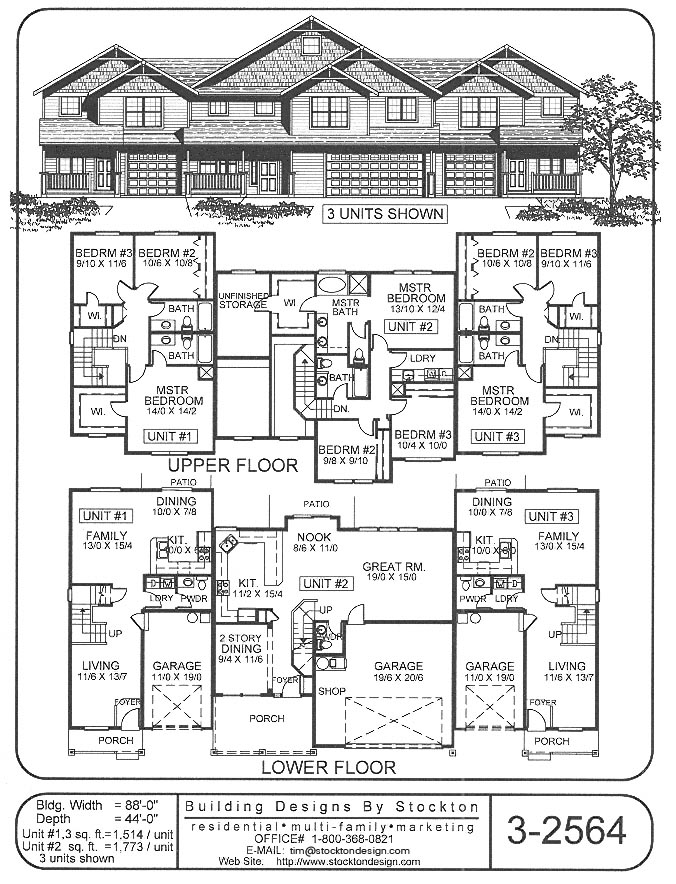 View Larger »
View Larger » |
PlanNum: 3-2564 Sqt: 1,514 sqft per Units #1&3 / 1,773 sqft per Unit #2 Width: 88'-0" Unit: 3 Additional FeaturesTwo Story Units with 3 Bdrms, 2-1/2 Baths, Laundry Room, Porches and Attached Garages |
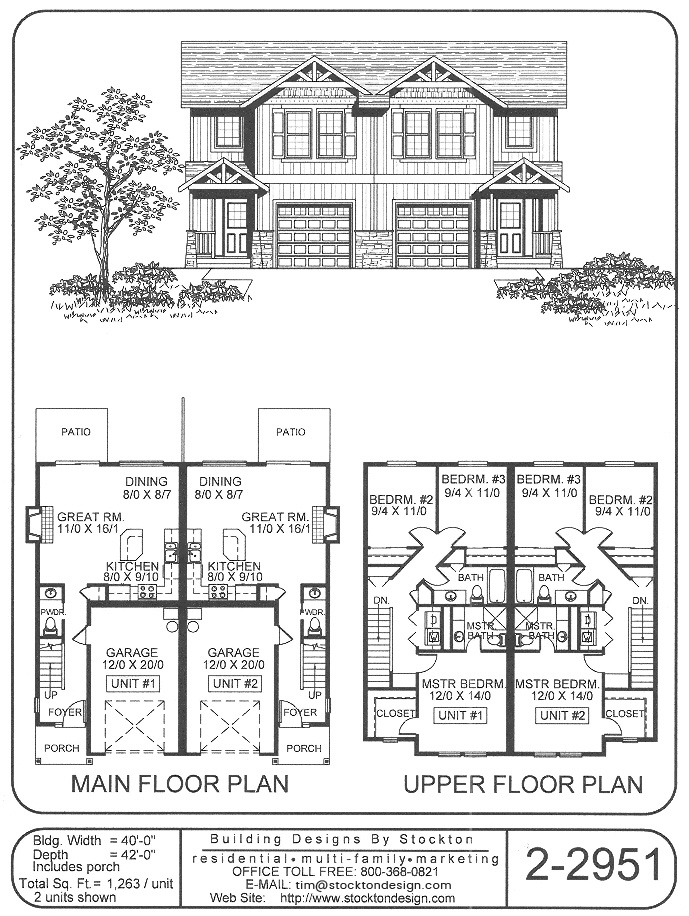 View Larger »
View Larger » |
PlanNum: 2-2951 Sqt: 1,263 sq.ft. Per Unite Width: 40'-0" Unit: 2 Additional FeaturesTwo Story Great Room Layout with 3 Bdrms, 2-1/2 Baths, Laundry Closet, Covered Porch and 1 Car Garages |
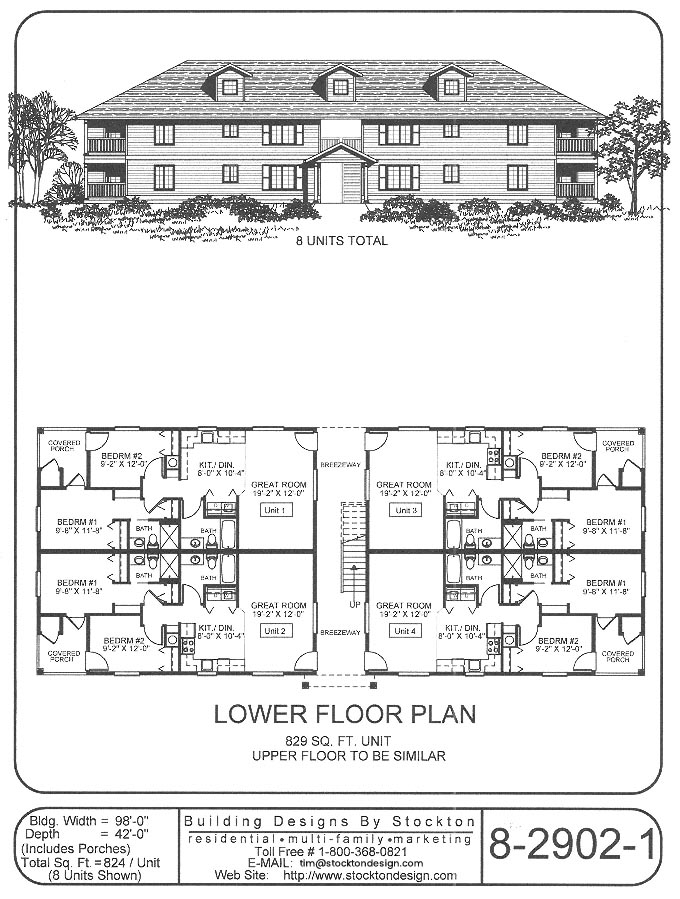 View Larger »
View Larger » |
PlanNum: 8-2902-1 Sqt: 824 sq.ft. Per Unit Width: 98'0" Unit: 8 Additional FeaturesTwo Story Flats with Great Room Layout, 2 Bdrms, 2 Baths, and Covered Porches. Please Call for Pricing. |
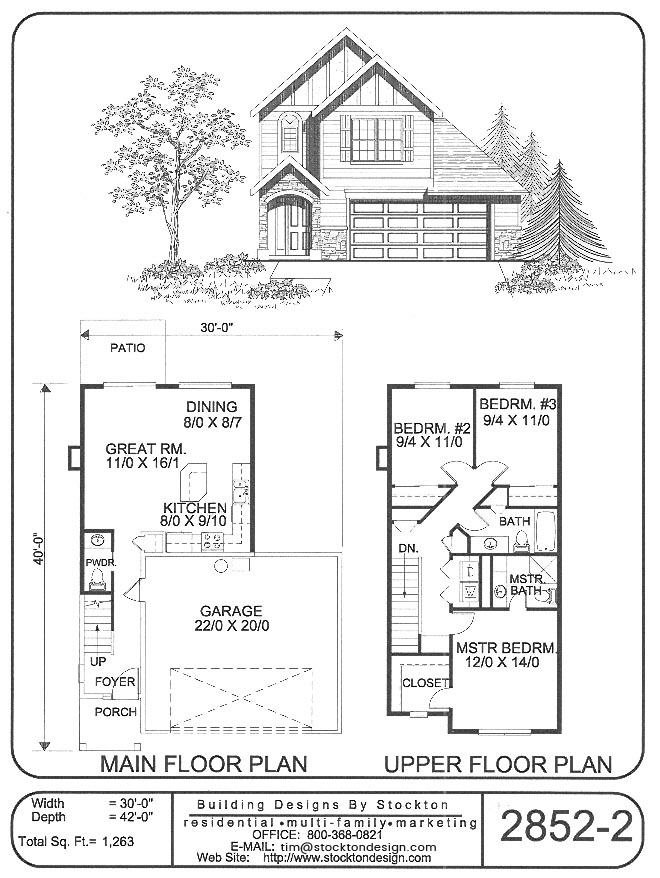 View Larger »
View Larger » |
PlanNum: 2852-2 Sqt: 1,263 sq.ft. Width: 30'-0" Bed: 3 Bath: 2-1/2 Traditional, Small, Great Rooms Additional FeaturesGreat Room Layout with 2 Car Garage |
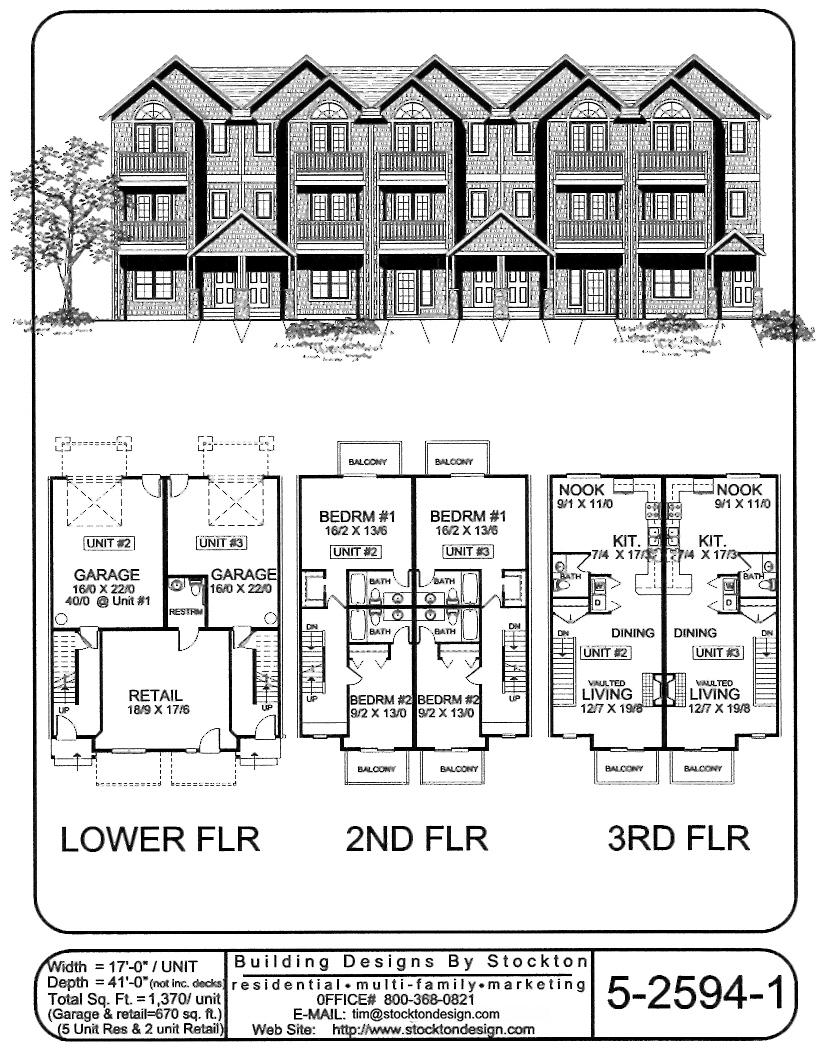 View Larger »
View Larger » |
PlanNum: 5-2594-1 Sqt: 1,370 sqft Per Unit (Garage and Retail = 670 sqft) Width: 17'-0" Depth: 41'-0" Additional FeaturesThree Story Townhomes with Great Room Layout, 2 Bdrms, 2-1/2 Baths, Lower Retail Space and Garages |
