All Plans (535 Plans)
View: Plan # / Elevation/Floor Plan
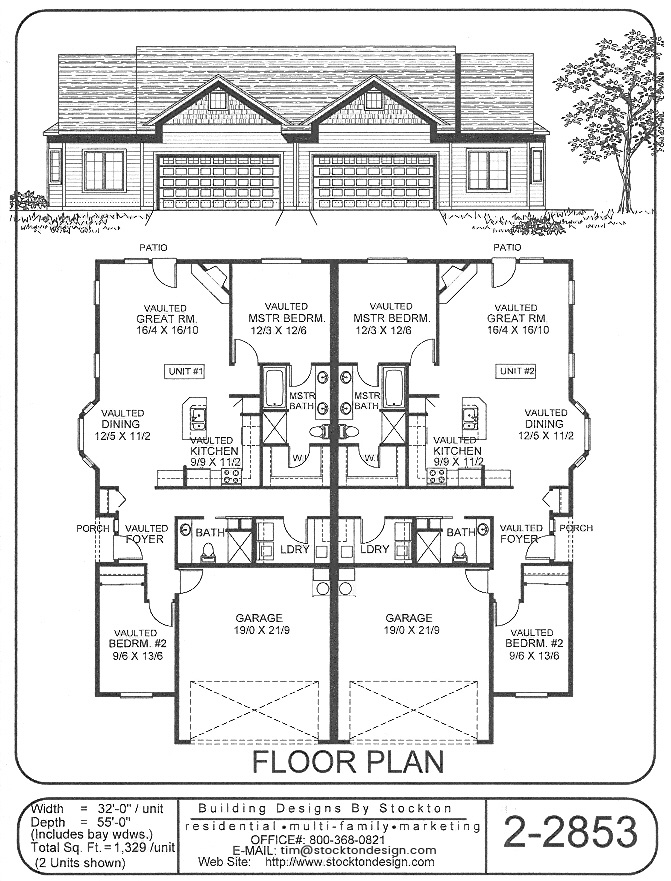 View Larger »
View Larger » |
PlanNum: 2-2853 Sqt: 1,329 sqft Per Unit Width: 32'-0 Unit: 2 Additional FeaturesOne Story Building with Vaulted Ceilings, Great Room Layout, 2 Bdrms, 2 Bath, Laundry Room, and 2 Car Garages |
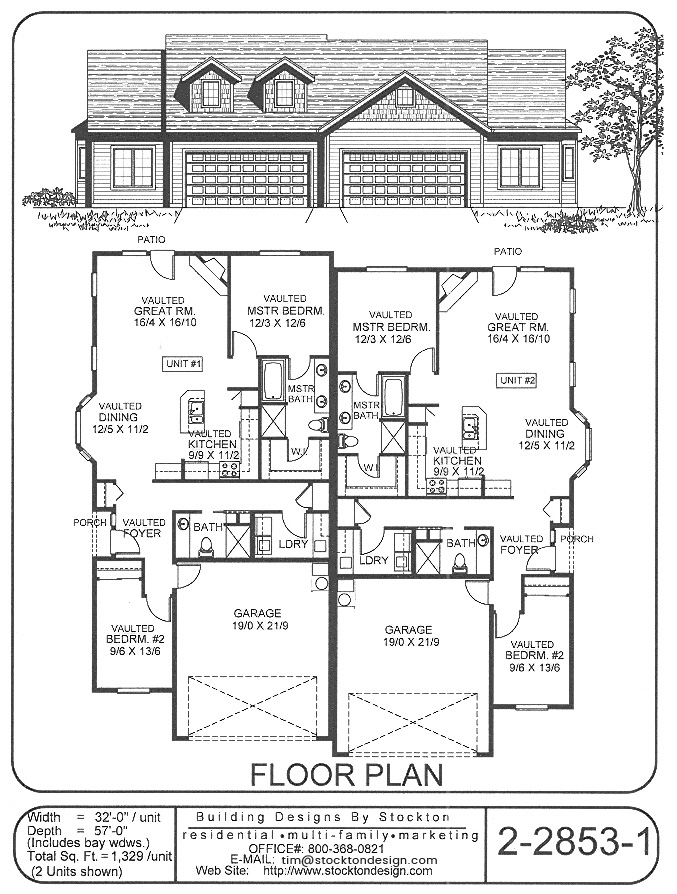 View Larger »
View Larger » |
PlanNum: 2-2853-1 Sqt: 1,329 sq.ft. Per Unit Width: 32'-0" Unit: 2 Additional FeaturesOne Story Buildings with Vaulted Ceilings, 2 Bdrms, 2 Baths, Great Room Layout, Laundry Room, and 2 Car Garage |
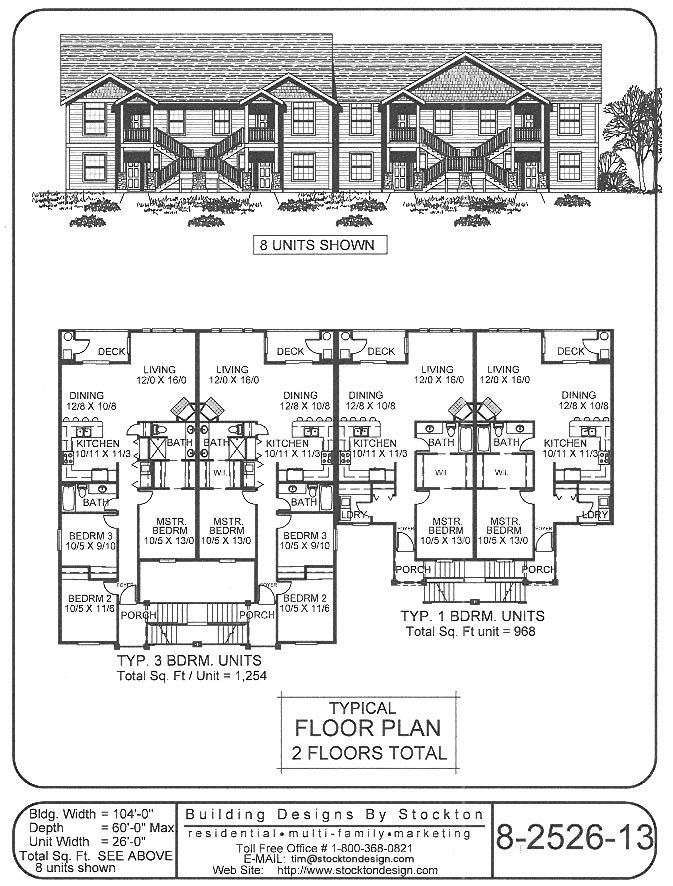 View Larger »
View Larger » |
PlanNum: 8-2526-13 Sqt: 968 sqft Per 1 Bdrm Units / 1,254 sqft Per 3 Bdrm Units Width: 26'-0" Units Unit: 8 Additional FeaturesTwo Story Flats with Great Room Layout, Porch, and Deck |
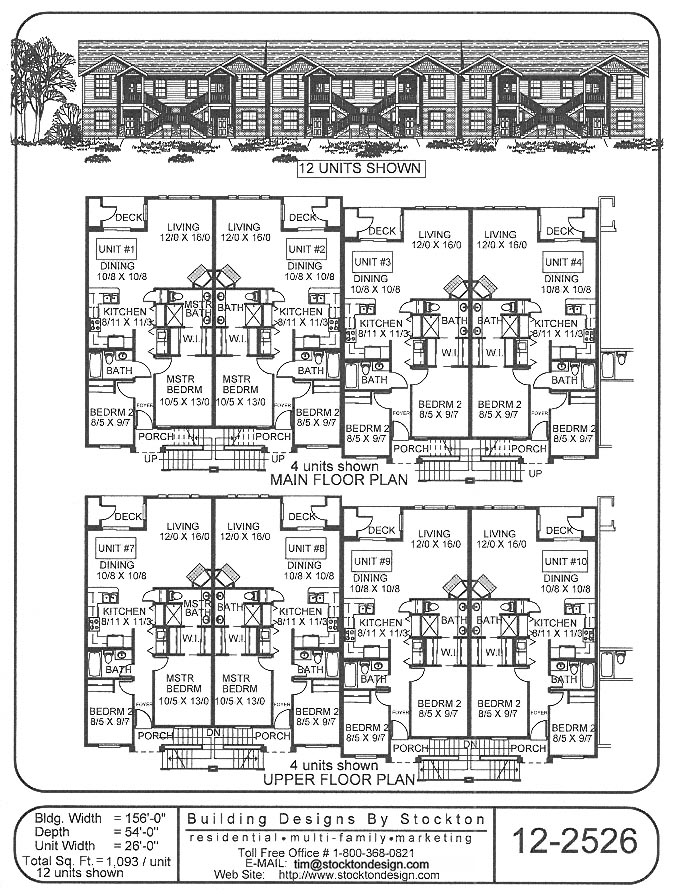 View Larger »
View Larger » |
PlanNum: 12-2526 Sqt: 1,093 sq.ft. Per Unit Width: 26'-0" Units Unit: 12 Additional Features2 Story Flats with Great Room Layout, 2 Bdrms, 2 Baths, and Porches |
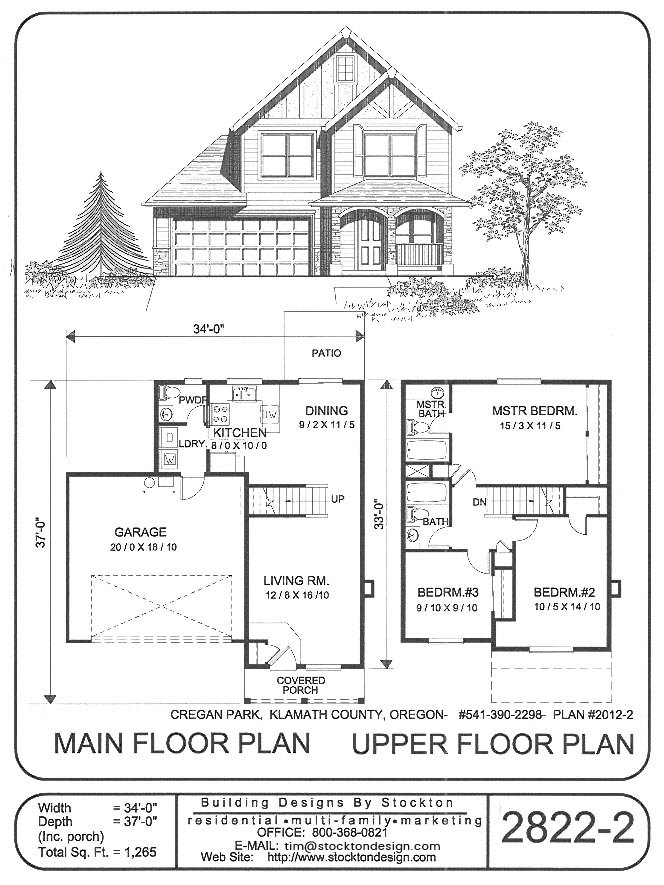 View Larger »
View Larger » |
PlanNum: 2822-2 Sqt: 1,265 sq.ft. Width: 34'-0 Bed: 3 Bath: 2-1/2 Traditional, Small Additional FeaturesLiving Room, Dining Room, Laundry Room, Covered Porch, and 2 Car Garage |
