All Plans (535 Plans)
View: Plan # / Elevation/Floor Plan
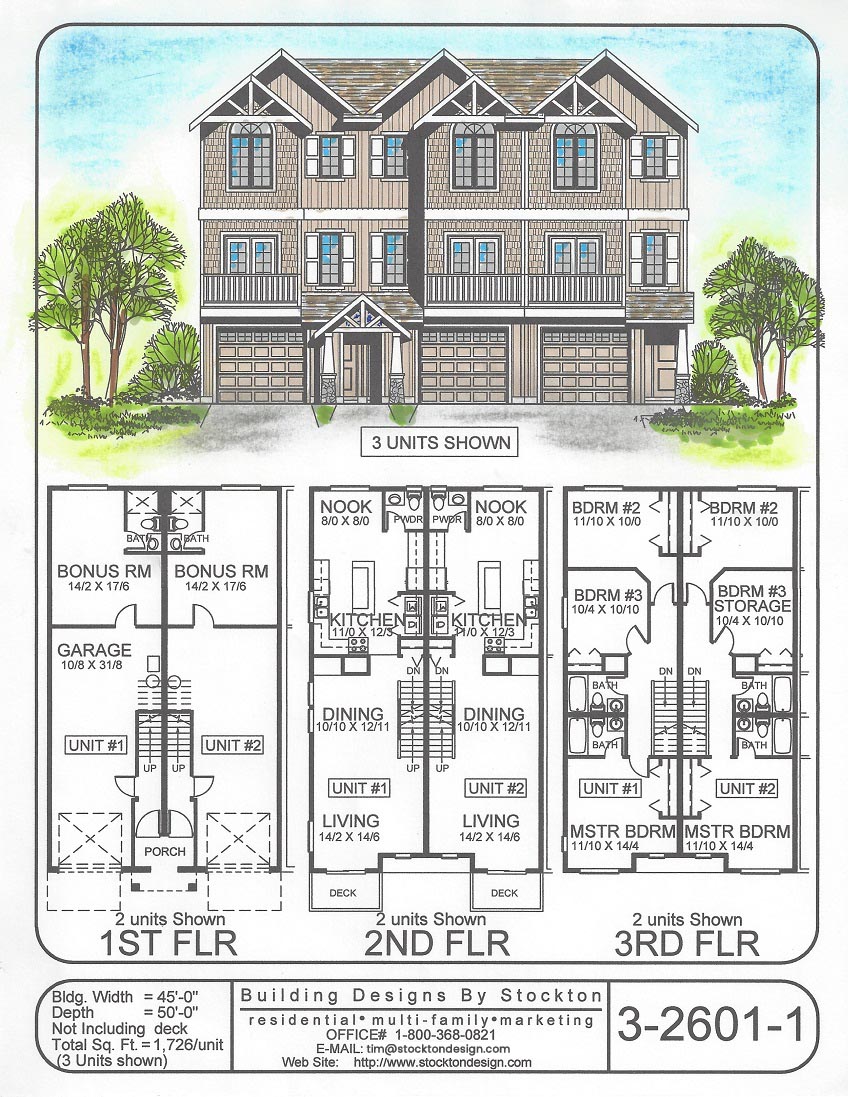 View Larger »
View Larger » |
PlanNum: 3-2601-1 Sqt: 1,726 sq.ft. Per Unit Width: 15'-0" Unit: 3 Additional FeaturesThree Story Rowhouse with 3 Bdrms, Bonus Room, Kitchen Nook, and Lower Floor Garages |
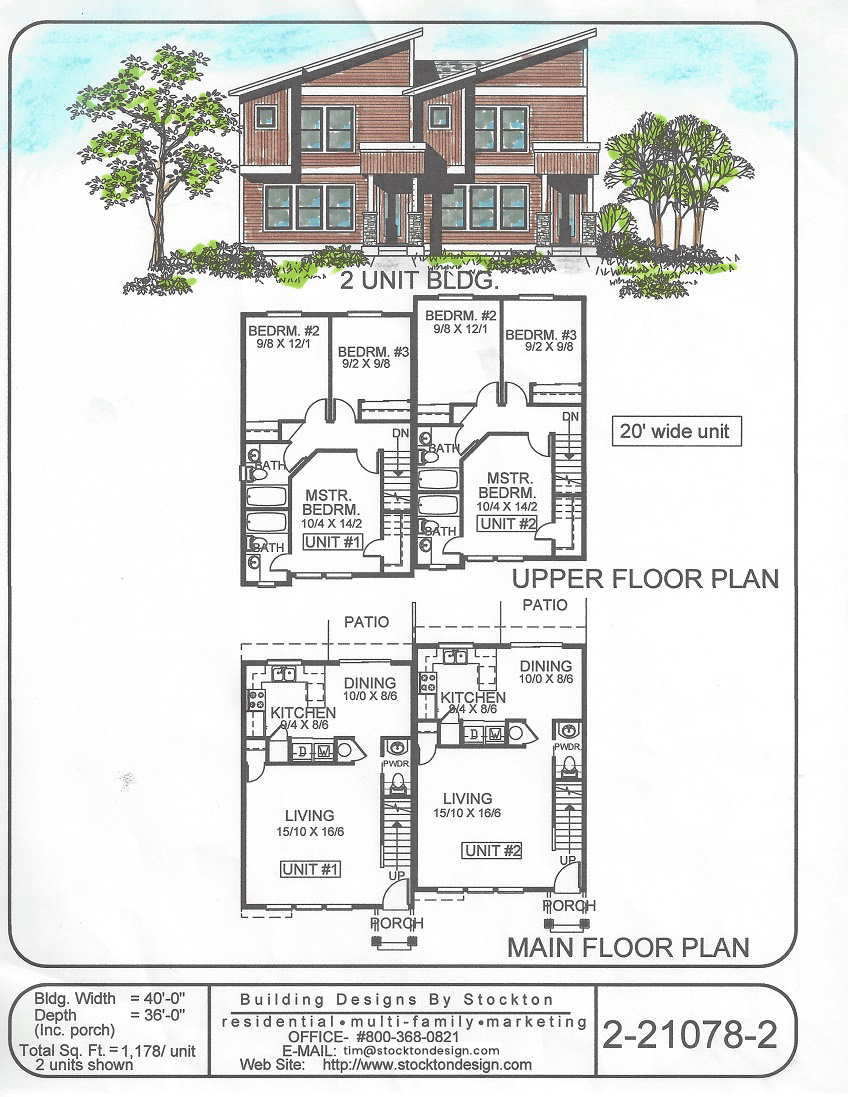 View Larger »
View Larger » |
PlanNum: 2-21078-2 Sqt: 1,178 sqft per unit Width: 40' Unit: 2 Additional FeaturesTwo Story Townhouse with 3 Bdrms, 2 Baths, and Laundry Closet |
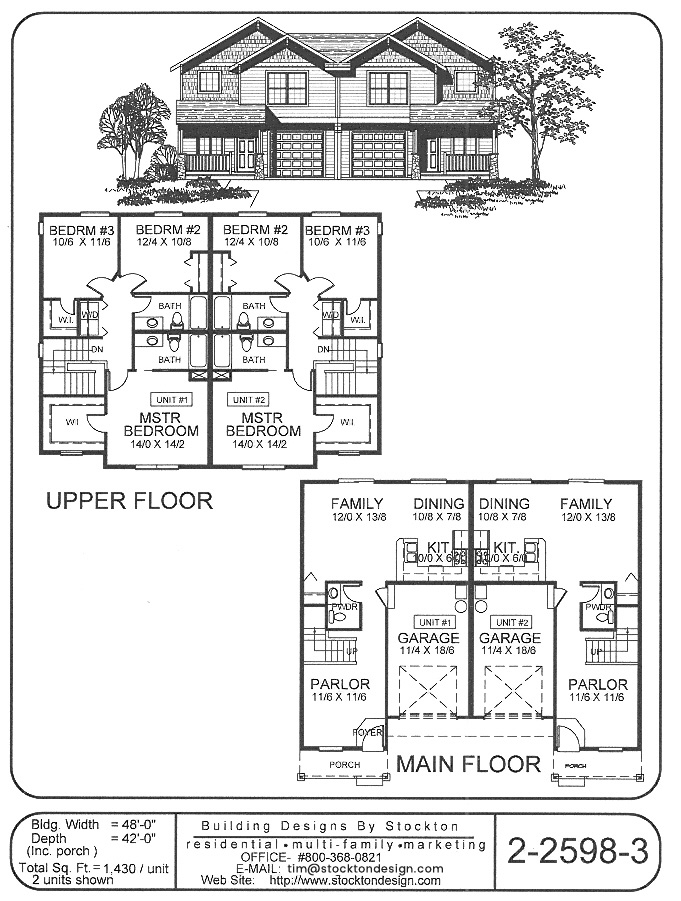 View Larger »
View Larger » |
PlanNum: 2-2598-3 Sqt: 1,430 sq.ft. Per Unit Width: 24'-0" Unit: 2 Additional FeaturesTwo Story Bldg, Great Room Layout with 3 Bdrm, 2-1/2 Baths, Living Room, and Attached Garage. |
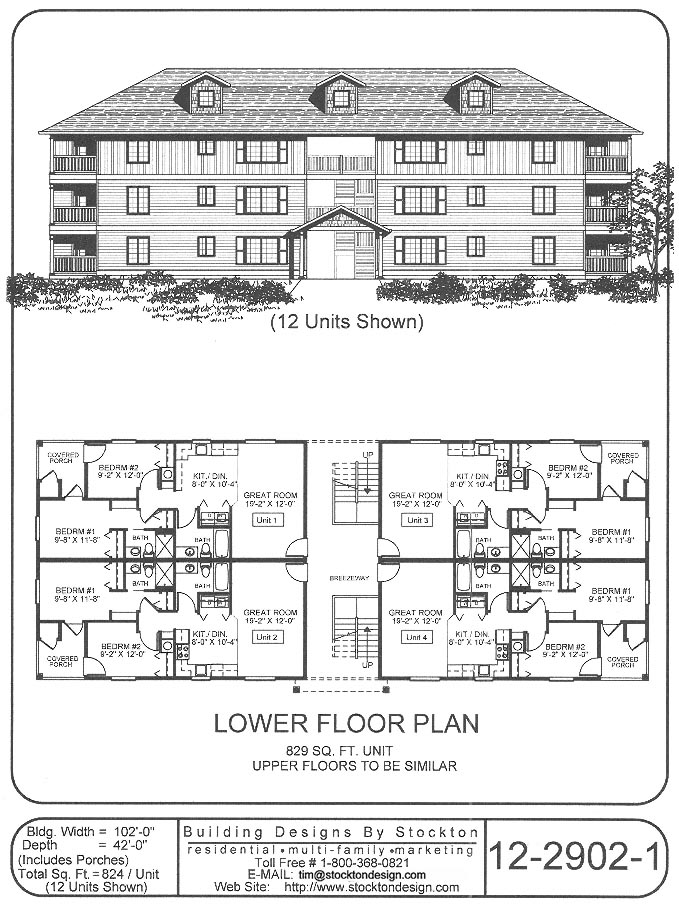 View Larger »
View Larger » |
PlanNum: 12-2902-1 Sqt: 824 sq.ft. Per Unit Width: 102'-0" Unit: 12 Additional FeaturesThree Story Flats with Great Room Layout, 2 Bdrms, 2 Baths, Laundry Closet, Covered Porch, and Breezeway Entrances. Please call for Pricing. |
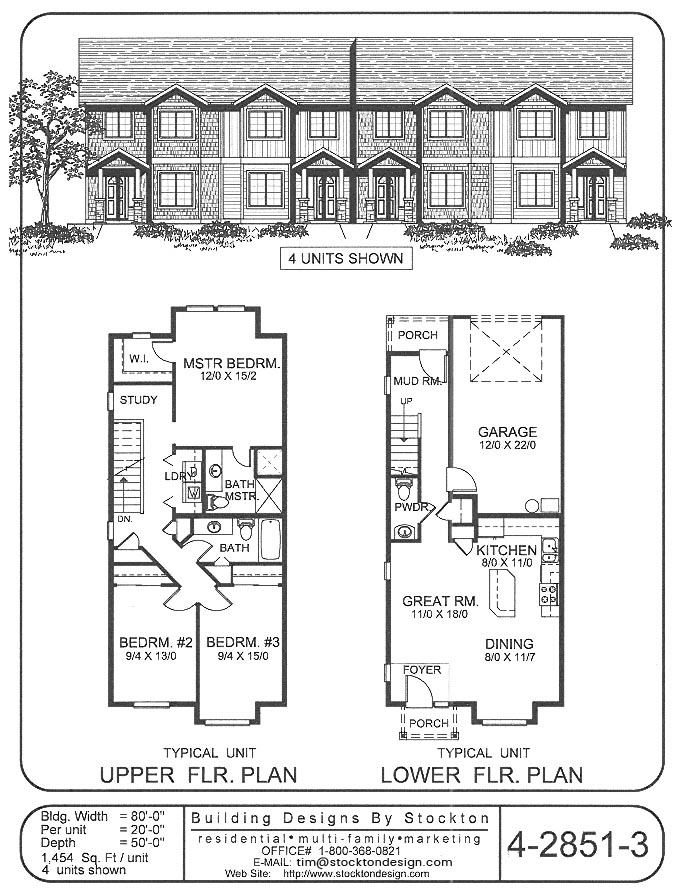 View Larger »
View Larger » |
PlanNum: 4-2851-3 Sqt: 1,454 sq.ft. Per Unit Width: 20'-0" Unit: 4 Additional FeaturesTwo Story Rowhouse with Great Room Layout, 3 Bdrms, 2-1/2 Baths, Porches, and Garage |
