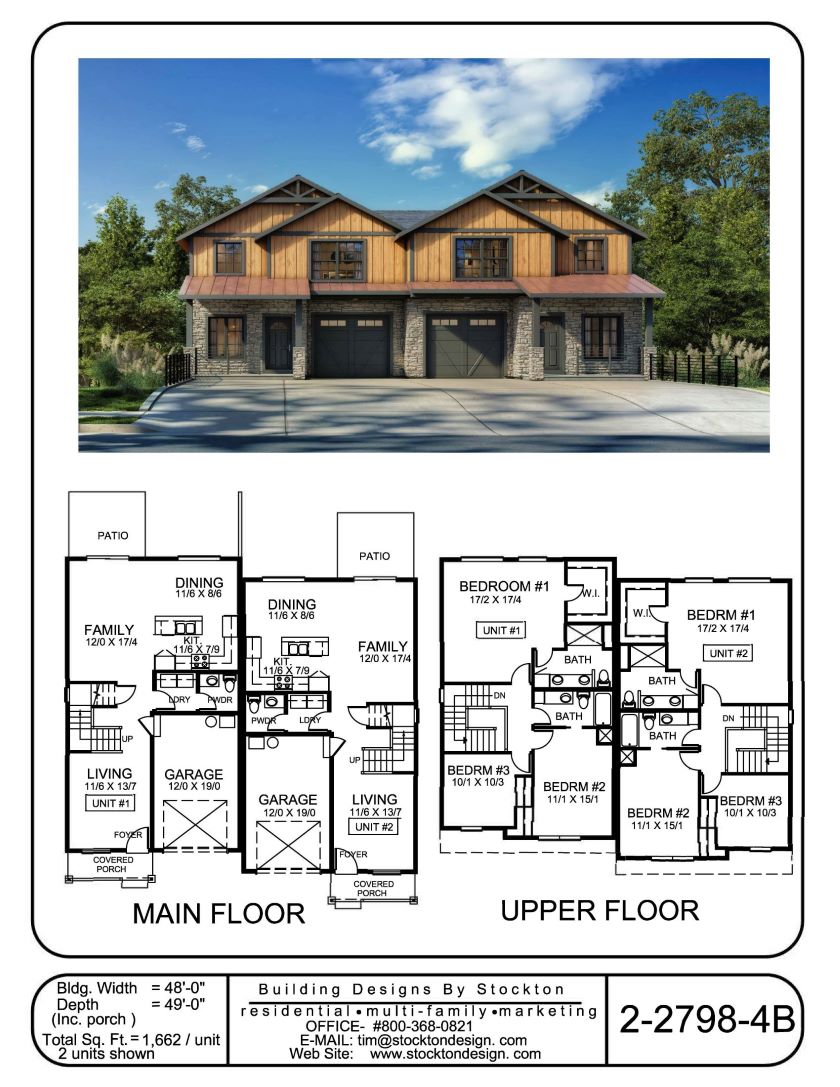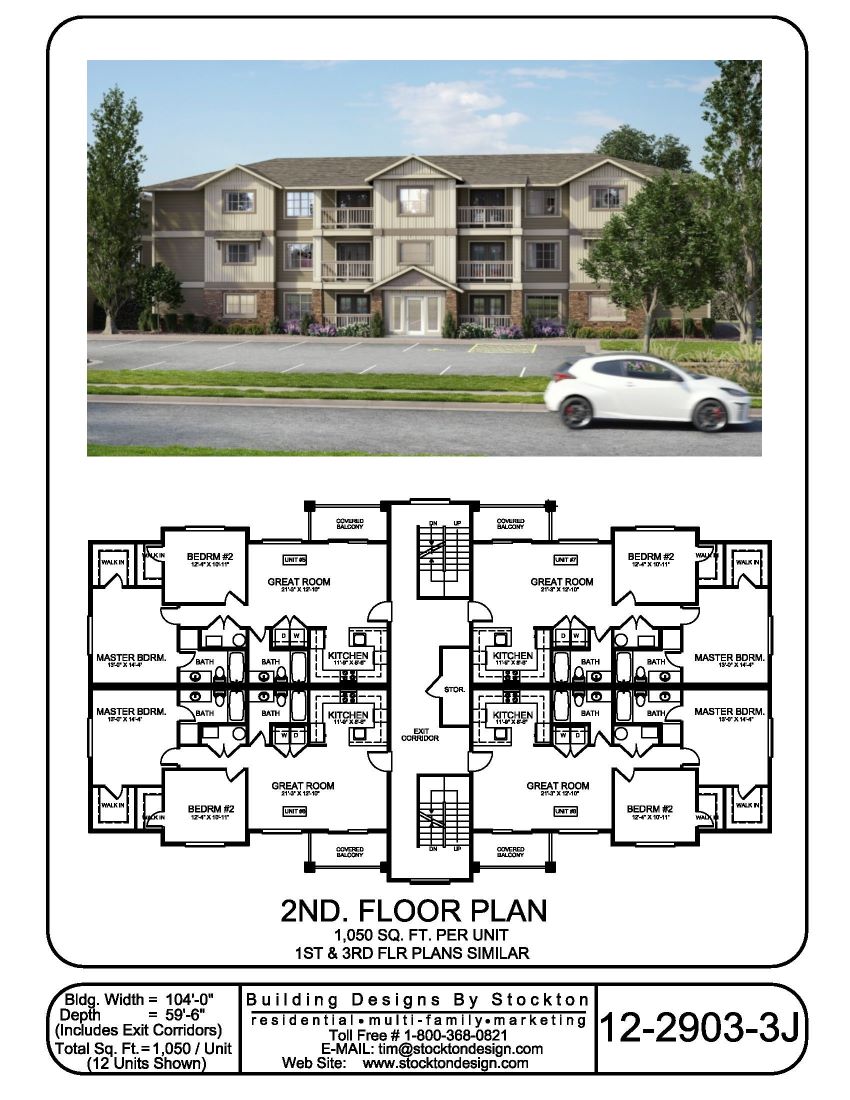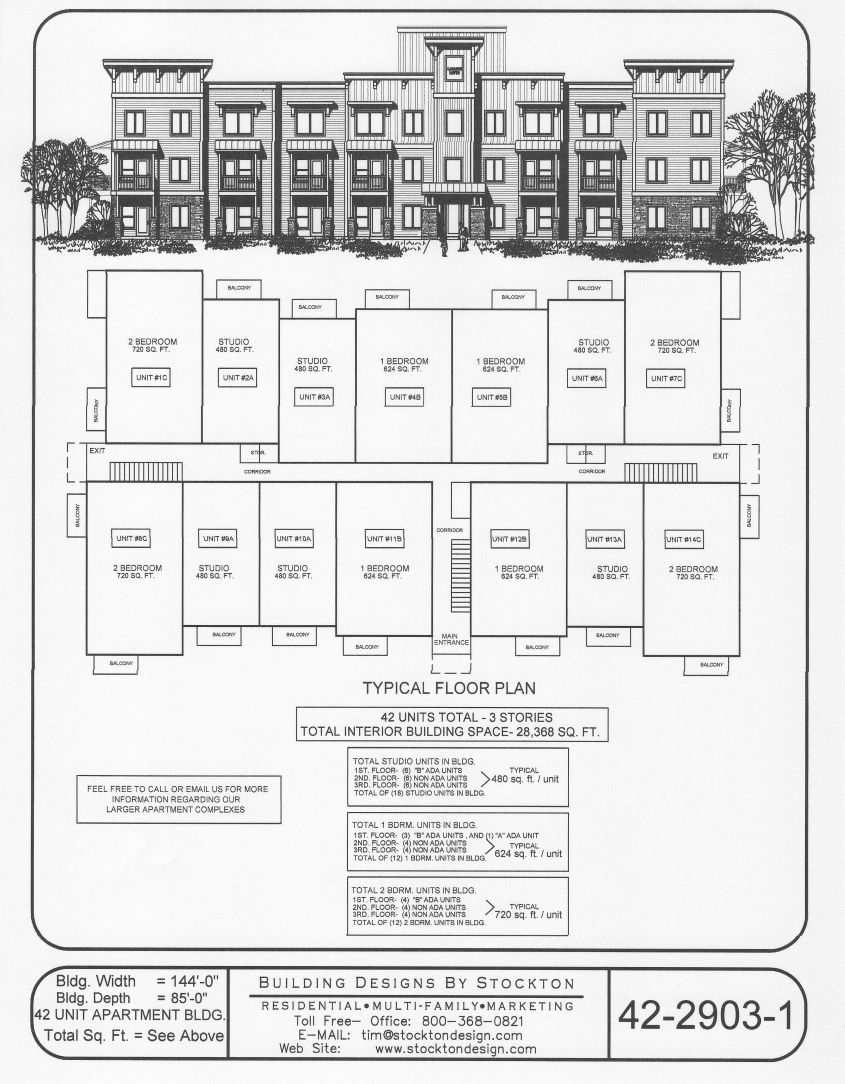All Plans (535 Plans)
View: Plan # / Elevation/Floor Plan
 View Larger »
View Larger » |
PlanNum: 2-2798-4B Sqt: 1,662 sqft per Unit Width: 48'-0" Unit: 2 Additional FeaturesTwo Story Units with 3 Bdrms, 2-1/2 Baths, Laundry Room, Great Room Layout, Patio and 1 Car Garage |
 View Larger »
View Larger » |
PlanNum: 12-2903-3J Sqt: 1,050 sqft per Unit Width: 104"-0" Unit: 12 Additional FeaturesThree Story Building with Interior Corridor, 3 Bdrms, 2 Baths, Great Room Layout, Laundry Closet, and Covered Balcony |
 View Larger »
View Larger » |
PlanNum: 42-2903-1 Sqt: 480 sqft to 720 sqft per various units Width: 144'-0" Unit: 42 Additional FeaturesThree Story Building with Interior Corridor which will include Studios, 1 Bdrms, and 2 Bdrms Units with Great Room Layout and 1st and 2nd Floor Patios and Balconiesy |
 View Larger »
View Larger » |
PlanNum: 8-2902-6 Sqt: 760-786 per each Unit Width: 84'-0" Unit: 8 Additional FeaturesTwo Brdrm Flats with Great Room Layout, 1 Bath, and Interior Enclosed Breezeway |
|
|
PlanNum: 2-21013-2 Sqt: 1,306 sqft per Unit Width: 25'-0" per Unit Unit: 2 Additional FeaturesThree Story Units with Great Room Layout, 3 Bdrm, 2-1/2 Bath, and Garage |
