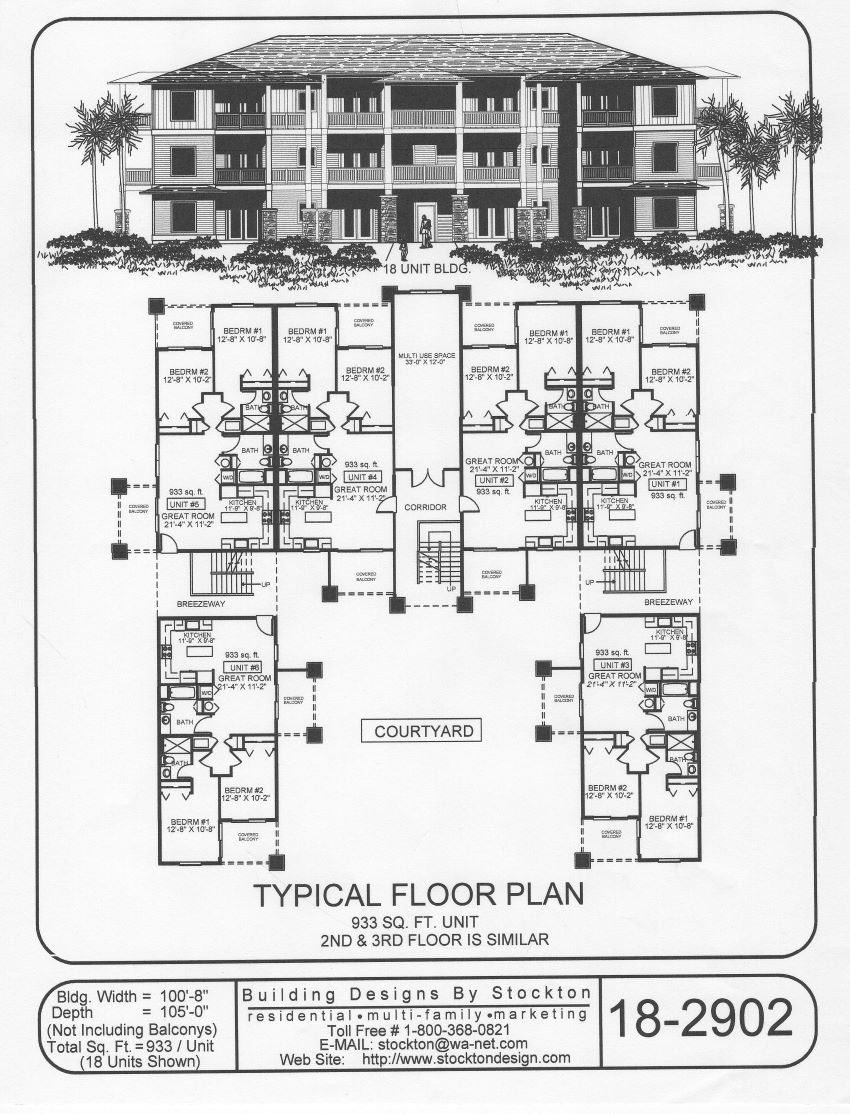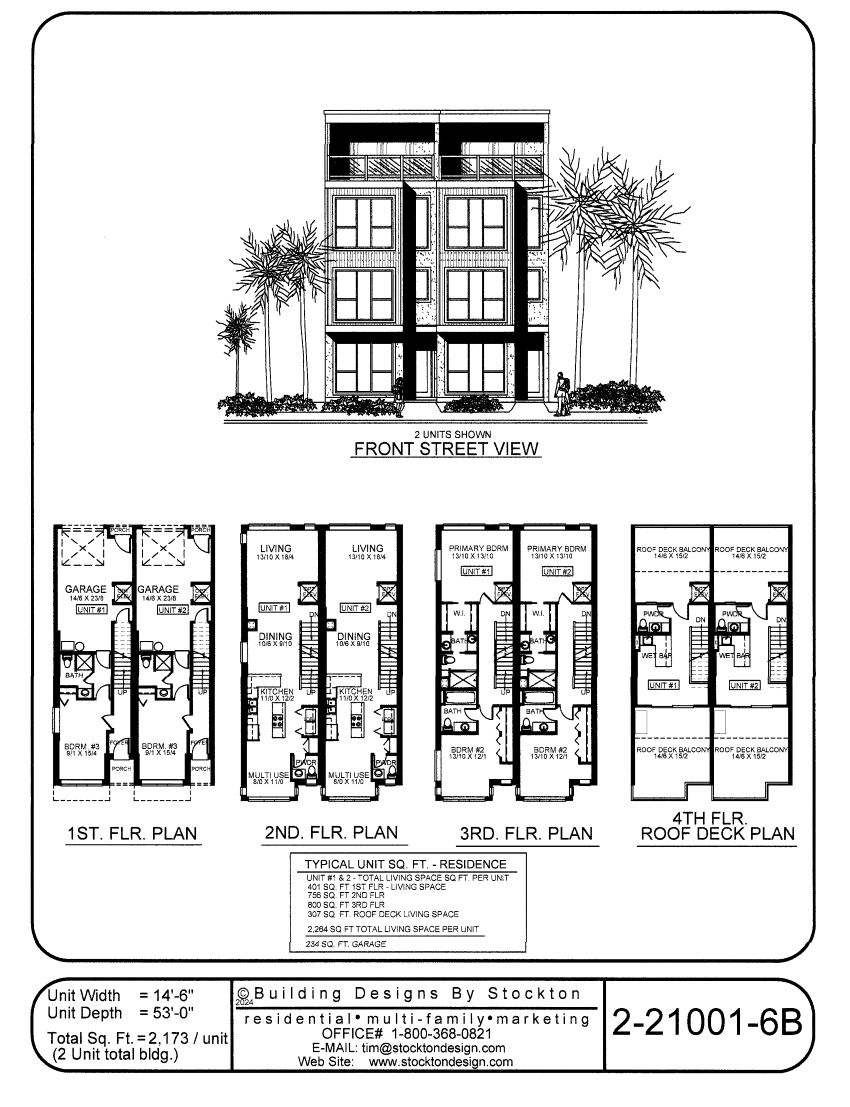All Plans (535 Plans)
View: Plan # / Elevation/Floor Plan
 View Larger »
View Larger » |
PlanNum: 18-2902 Sqt: 933 sqft per each Unit Width: 100'-8 Unit: 18 Additional FeaturesTwo Brdrm Flats with 2 Bdrms, 2 Baths, Great Room Layout, Covered Breezway and Balcony, with a Multi Use Space |
 View Larger »
View Larger » |
PlanNum: 3-21090-4 Sqt: 1498 sqft per each unit Width: 48 Unit: 3 Additional FeaturesTwo Story 16' Wide Units with Great Room Layout, 3 Bdrms, 2-1/2 Bath, Laundry/Mud Room, and 1 Car Garage |
 View Larger »
View Larger » |
PlanNum: 2345-5 Sqt: 2565 sqft Width: 73'-6" Bed: 3 Bath: 2-1/2 Traditional, Vacation, Beach, Great Rooms Additional FeaturesGreat Room Layout with Study, Loft, 3 Car Garage, Shop, RV Garage and Covered Porchs Front and Back |
 View Larger »
View Larger » |
PlanNum: 2-21001-6B Sqt: 2,173 sqft per Unit Width: 53'-0" Unit: 2 Additional FeaturesFour Story Units with 3 Bdrms, 3-1/2 Baths, Great Room Layout, Multi Use Area, Laundry Closet, 4th Floor Roof Deck with Enclosed Area and 1/2 Bath |
 View Larger »
View Larger » |
PlanNum: C-22011 Sqt: 3,617 sqft Width: 80'-0" Depth: 89'-0" Additional FeaturesVaulted Gathering Room, Office, Meeting Room, Work Out Room, Covered Porch, Pool and Hot Tub Area with Additonal Storage and Pool Mechanical Buildingd Pool |
