All Plans (535 Plans)
View: Plan # / Elevation/Floor Plan
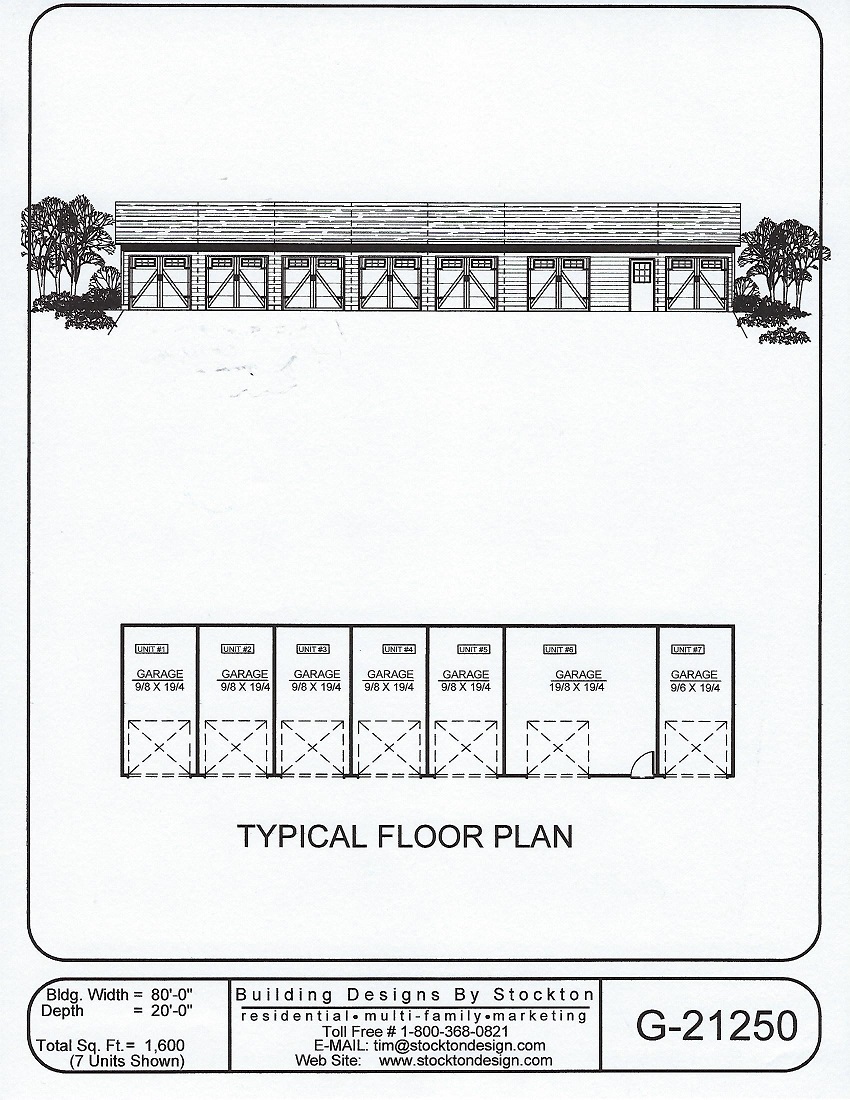 View Larger »
View Larger » |
PlanNum: G-21250 Sqt: 1,600 sqft Width: 80'-0 Depth: 20'-0 Car: 7 Units Additional Features6 Units 9/8-19/4 and 1 Unit 19/8-19/4 |
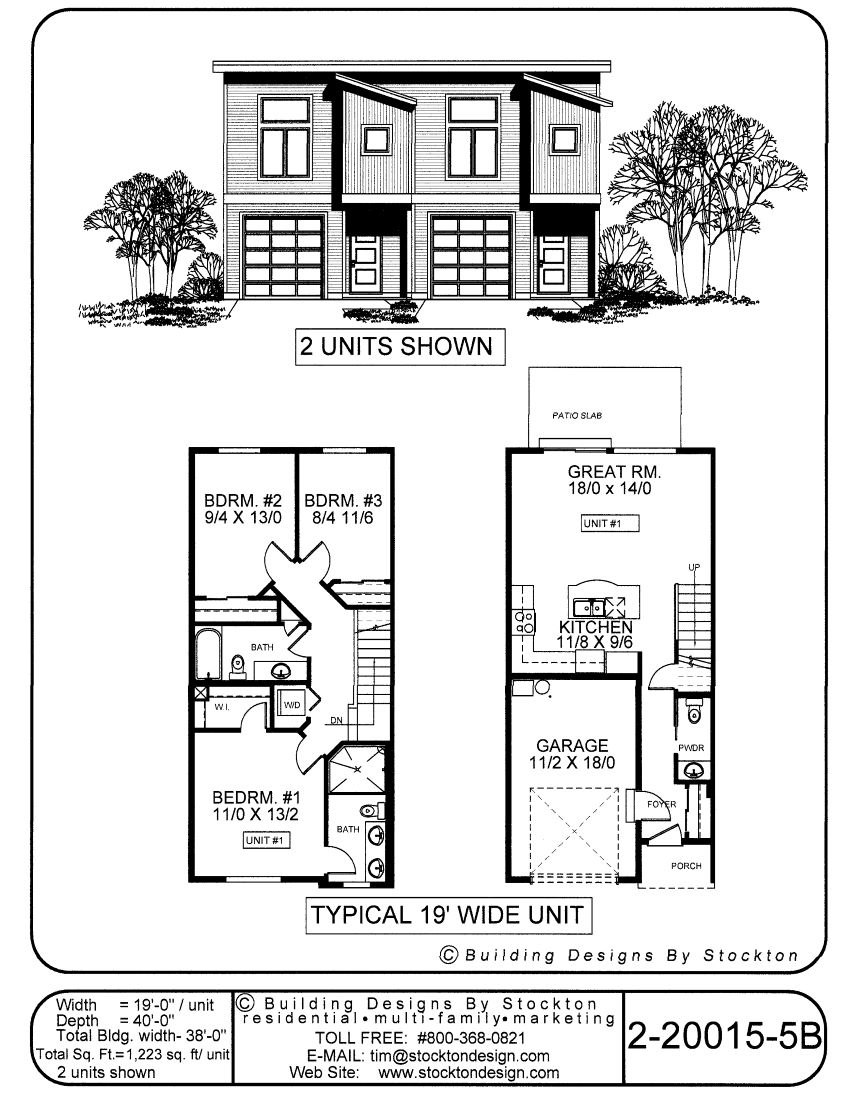 View Larger »
View Larger » |
PlanNum: 2-20015-5B Sqt: 1,223 sqft per Unit Width: 19'-0" per Unit Unit: 2 Additional FeaturesTwo Story 19' Wide Units with Great Room Layout, 3 Bdrms, 2-1/2 Bath, and 1 Car Garage |
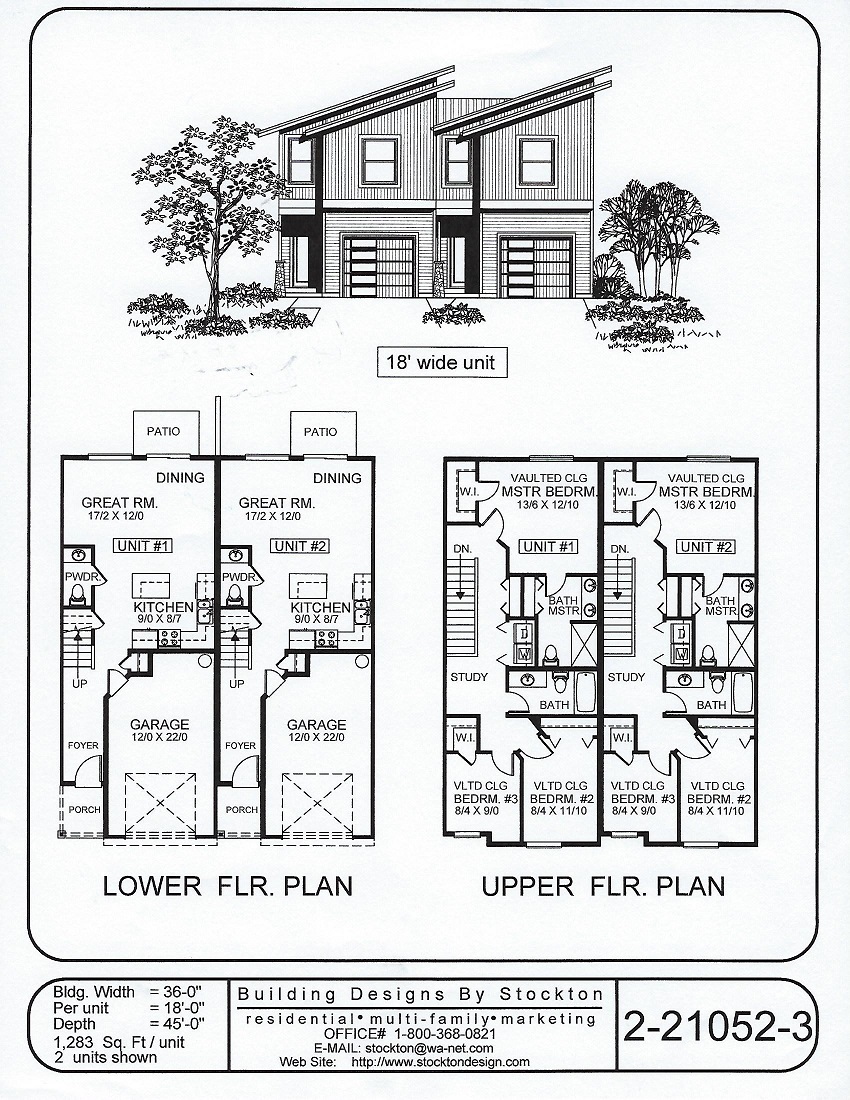 View Larger »
View Larger » |
PlanNum: 2-21052-3 Sqt: 1,283 sqft per unit Width: 36'-0" Unit: 2 Additional FeaturesTwo Story Units with Garage, Covered Entry, Great Room Layout, 3 Bdrms, 2-1/2 Baths, Sturdy, and W/D Closet |
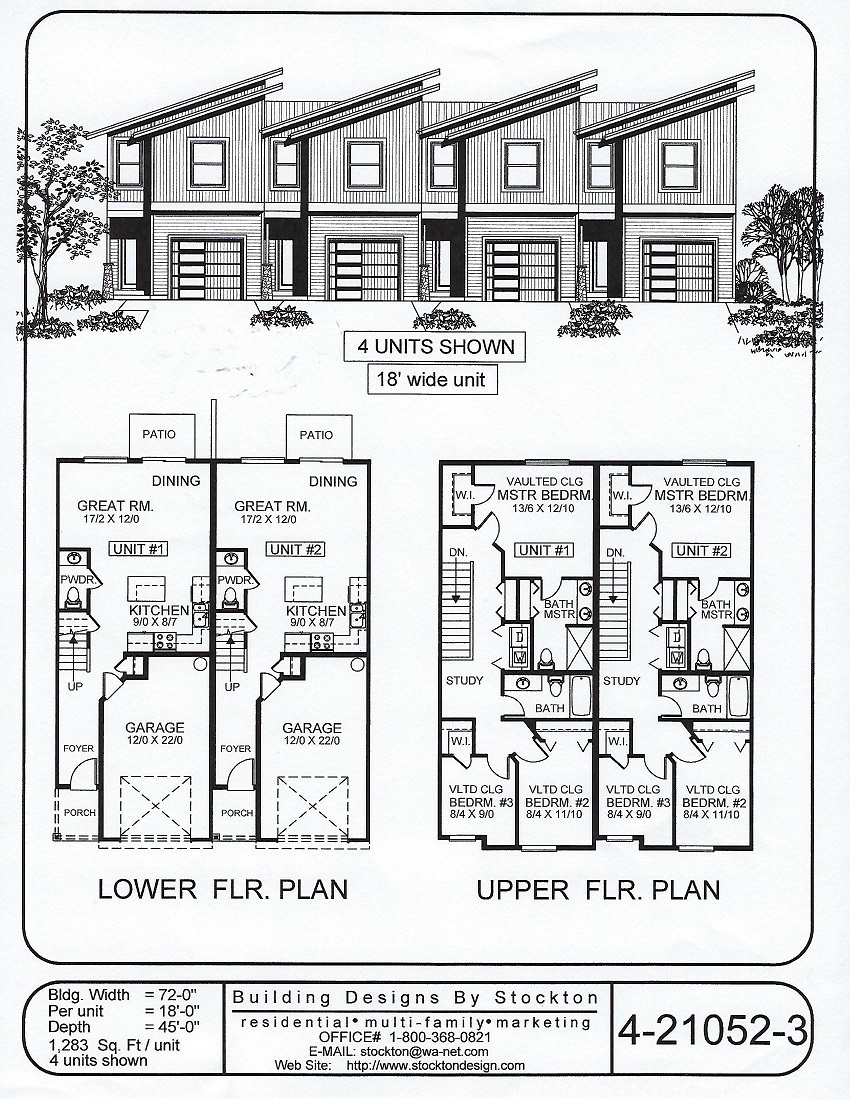 View Larger »
View Larger » |
PlanNum: 4-21052-3 Sqt: 1,283 sqft per unit Width: 72'-0" Unit: 4 Additional FeaturesTwo Story Units with Garage, Covered Entry, Great Room Layout, 3 Bdrms all with Vaulted Ceilings, 2-1/2 Baths, Sturdy, and W/D Closet |
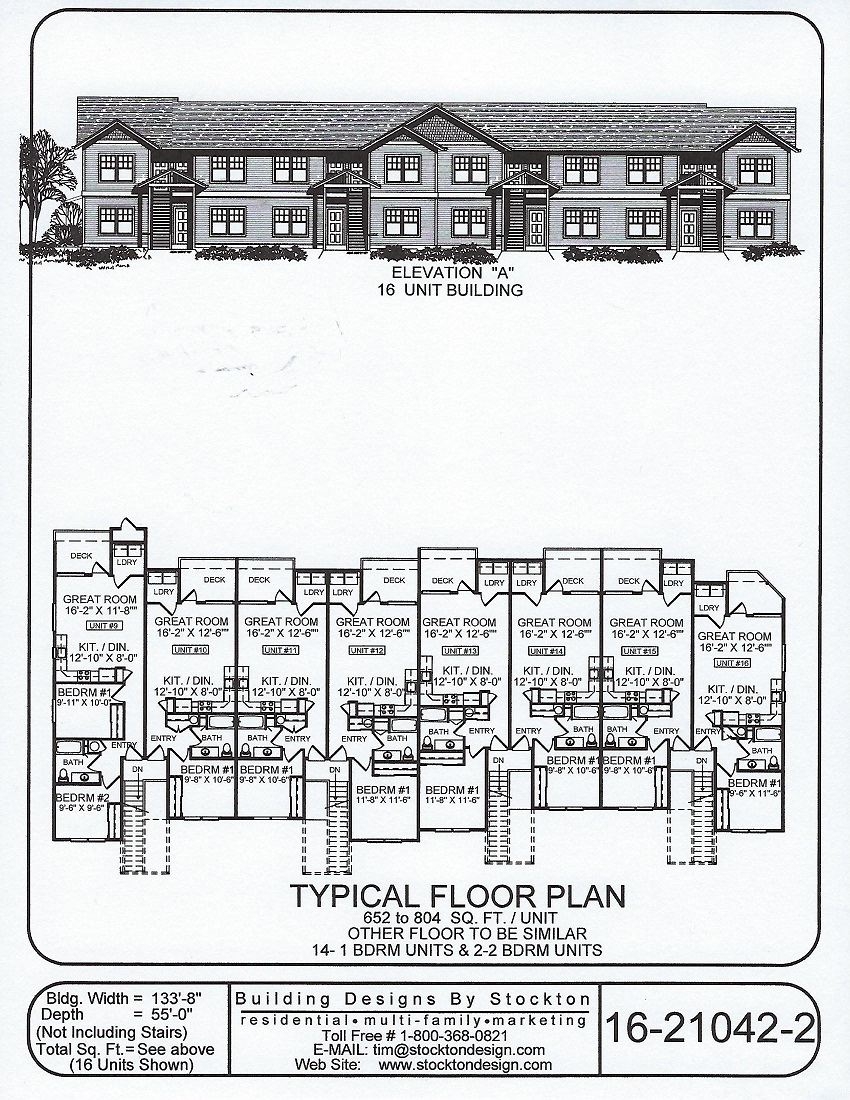 View Larger »
View Larger » |
PlanNum: 16-21042-2 Sqt: 652 sqft -804 sqft Width: 133'-8" Unit: 16 Additional FeaturesTwo Story Flats with Fourteen - 1 Bdrm and Two -2 Bdrm Units all with Great Room Layouts, Decks, and Laundry Area |
