All Plans (535 Plans)
View: Plan # / Elevation/Floor Plan
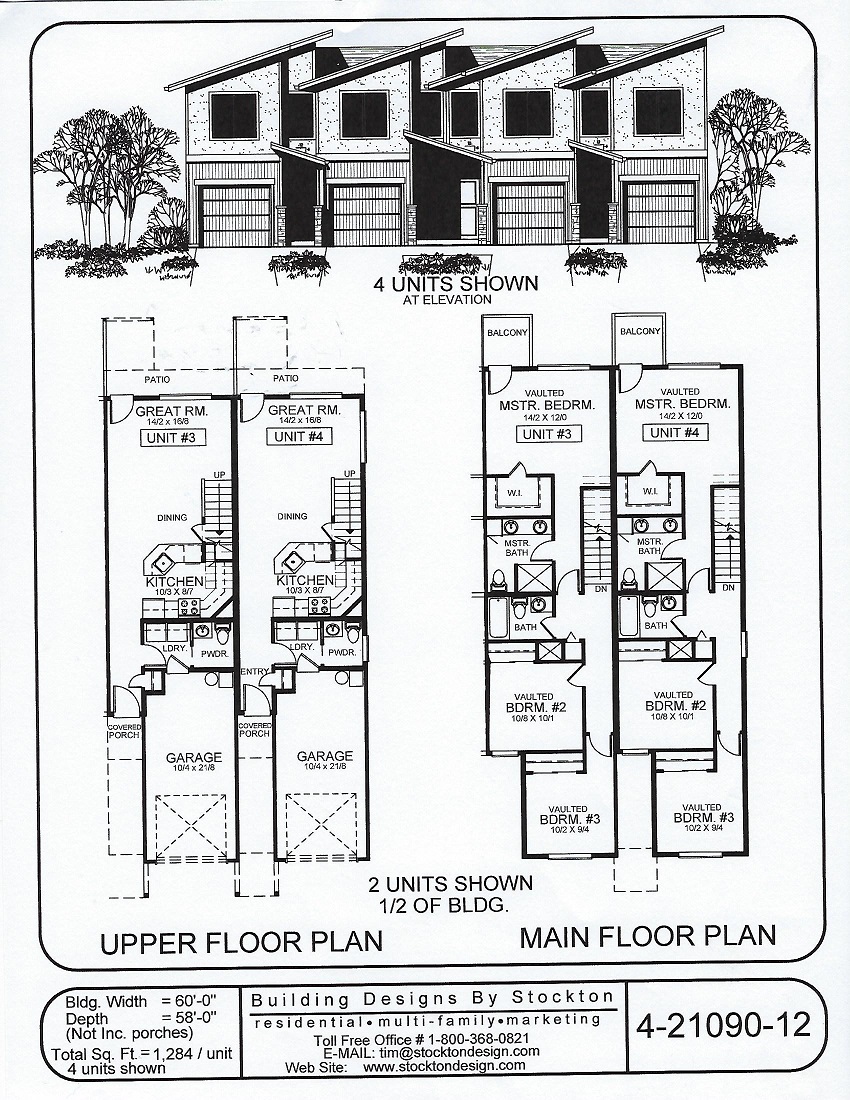 View Larger »
View Larger » |
PlanNum: 4-21090-12 Sqt: 1,284 sqft per unit Width: 60'-0" Unit: 4 Additional FeaturesTwo Story Units with Coverend Porch Entrys, Great Room Main Floor with 3 Bdrms on 2 Story, 2-1/2 Baths, and Garage |
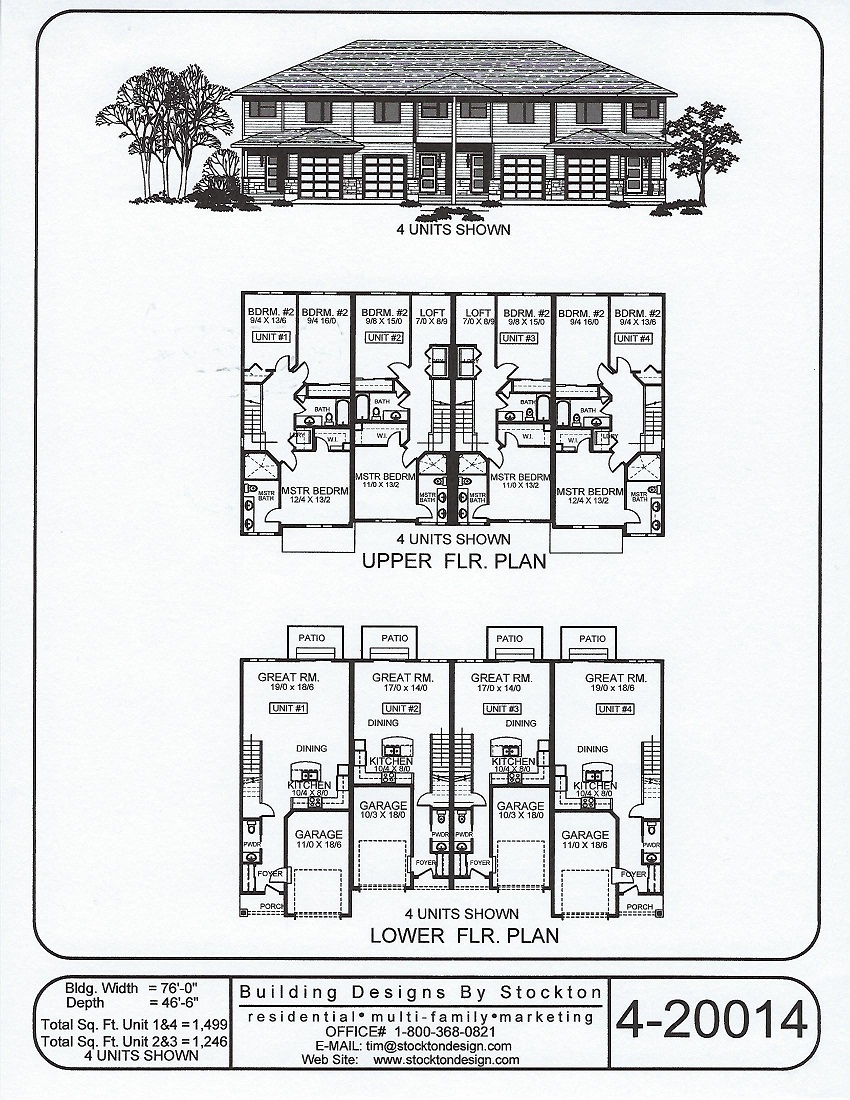 View Larger »
View Larger » |
PlanNum: 4-20014 Sqt: 1,499 sqft Units 1&4, 1,246 sqft Units 2&3 Width: 76'-0" Unit: 4 Additional FeaturesTwo Story Units with Garage, Great Room Layout, Two Bdrms, 2-1/2 Baths, and Loft |
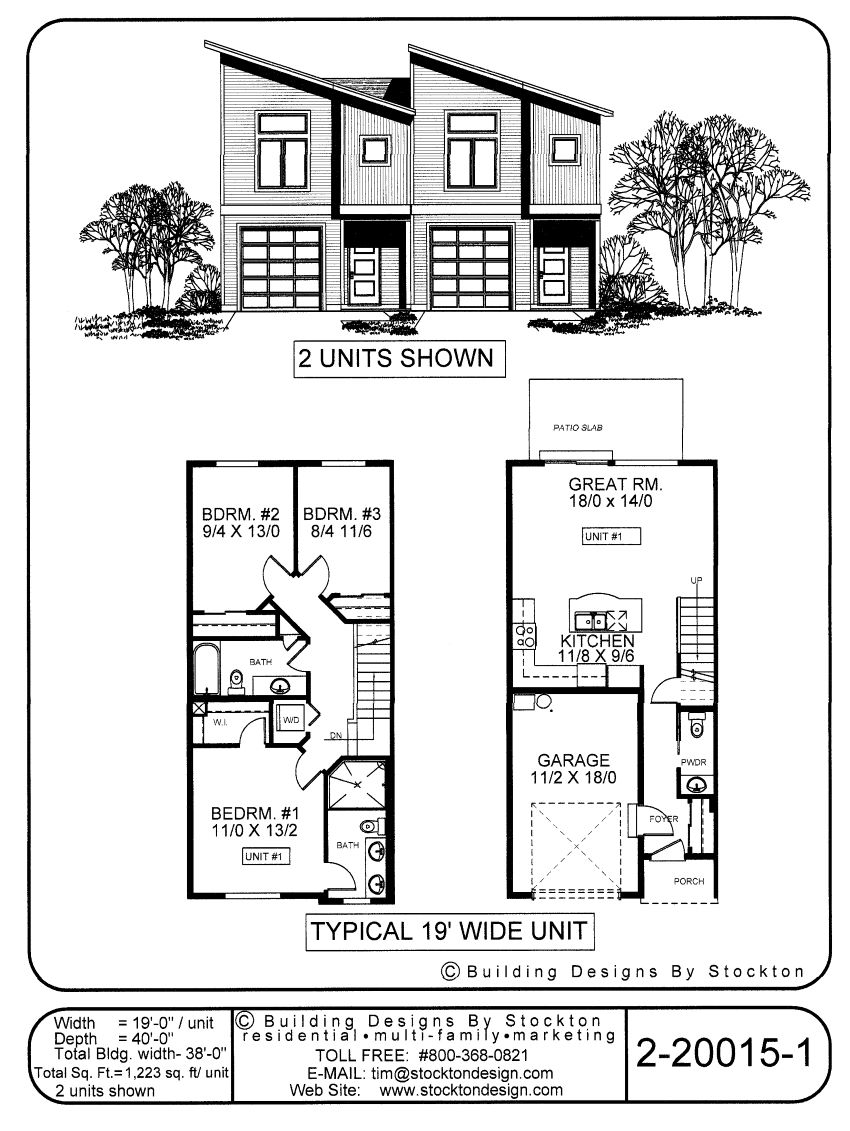 View Larger »
View Larger » |
PlanNum: 2-20015-1 Sqt: 1,223 sqft per Unit Width: 19'-0 Unit: 2 Additional FeaturesGreat Room Layout with 3 Bdrms, 2-1/2 Bath, 1 Car Garage and Covered Porch |
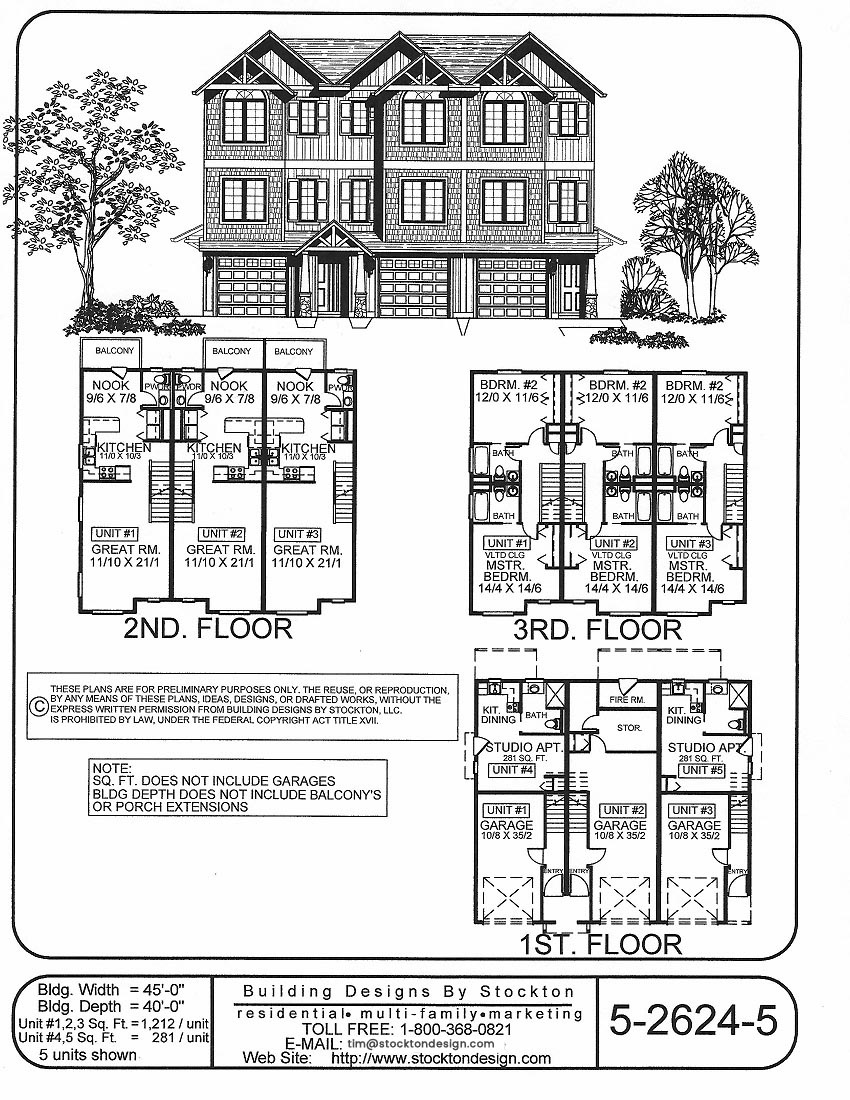 View Larger »
View Larger » |
PlanNum: 5-2624-5 Sqt: 1,212 sqft Units 1,2,&3, 281 sqft Units 4&5 Width: 45'-0" Unit: 5 Units Additional FeaturesThree Story Townhouse with 2 Lower Floor Studio Units, Lower Floor Garage, 2nd Floor has Great Room Layout with 2 Bdrms on the 3rd Floor, and 2-1/2 Baths, Laundry, and Balconies |
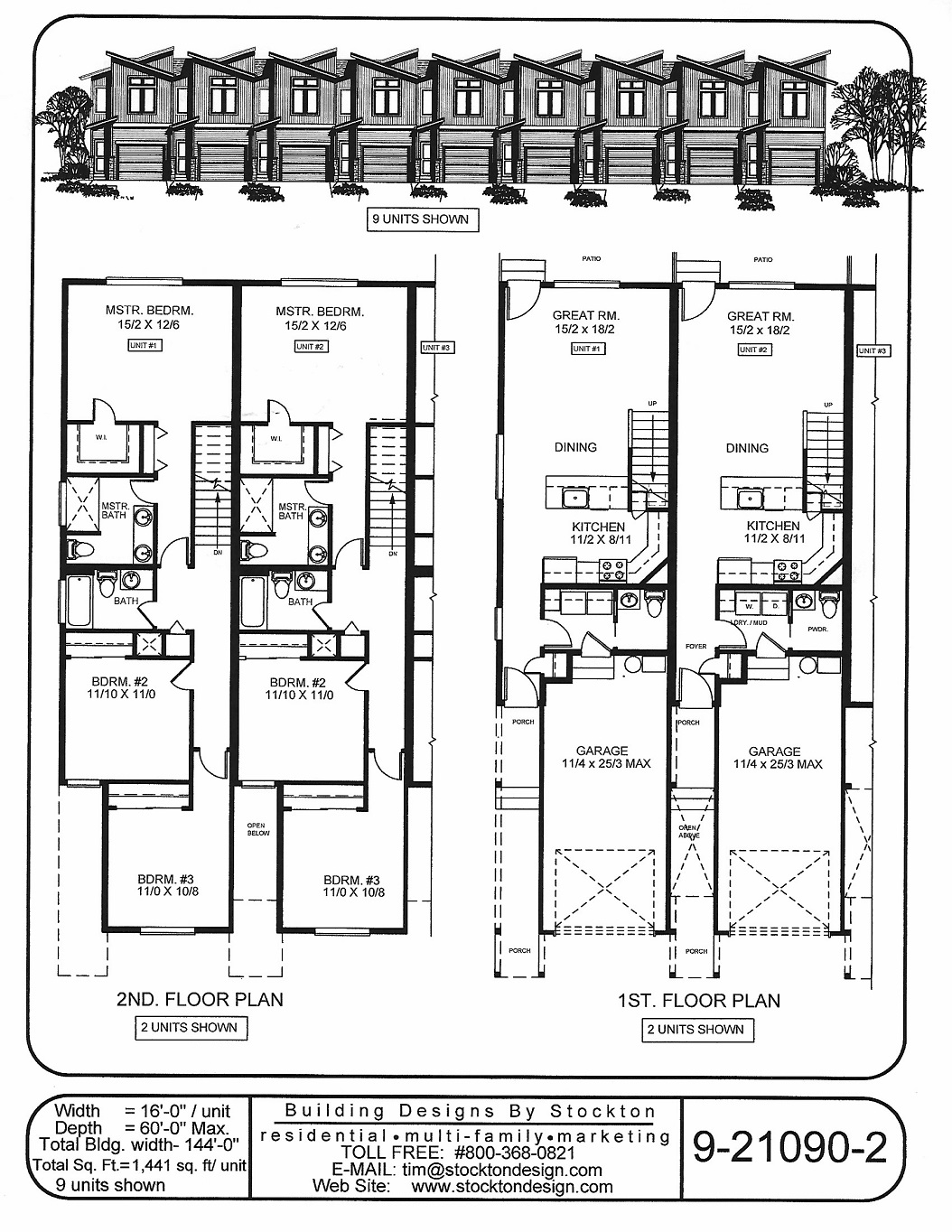 View Larger »
View Larger » |
PlanNum: 9-21090-2 Sqt: 1,441 sqft per Unit Width: 16'-0" Unit: 9 Units Additional FeaturesTwo Story Row House with 1 Car Garage, Great Room Layout, 3 Bdrms, 2-1/2 Baths, and Laundry Area |
