All Plans (535 Plans)
View: Plan # / Elevation/Floor Plan
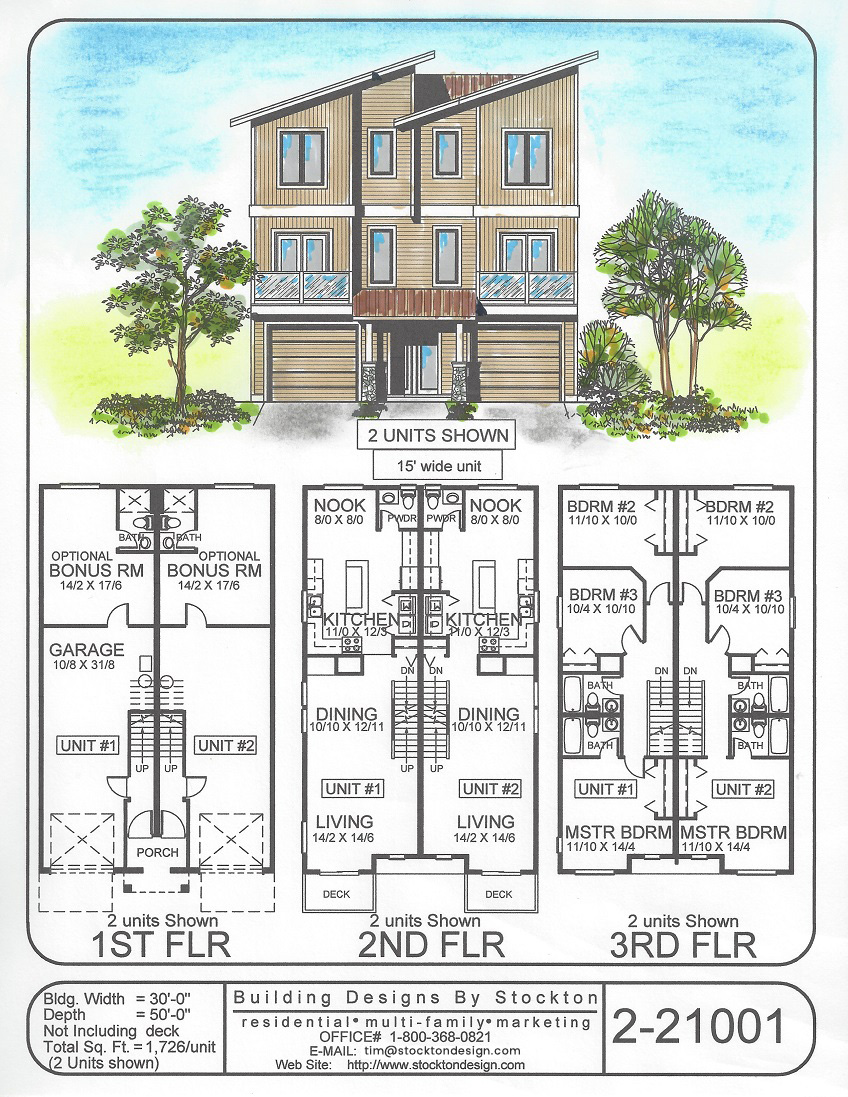 View Larger »
View Larger » |
PlanNum: 2-21001 Sqt: 1,726 sq. ft. per unit Width: 30' Unit: 2 Additional FeaturesTwo Story Townhouse with Great Rm., Opt. Bonus Rm., 3 Bdrms, 2-1/2 Baths, Laundry Closet, and garage |
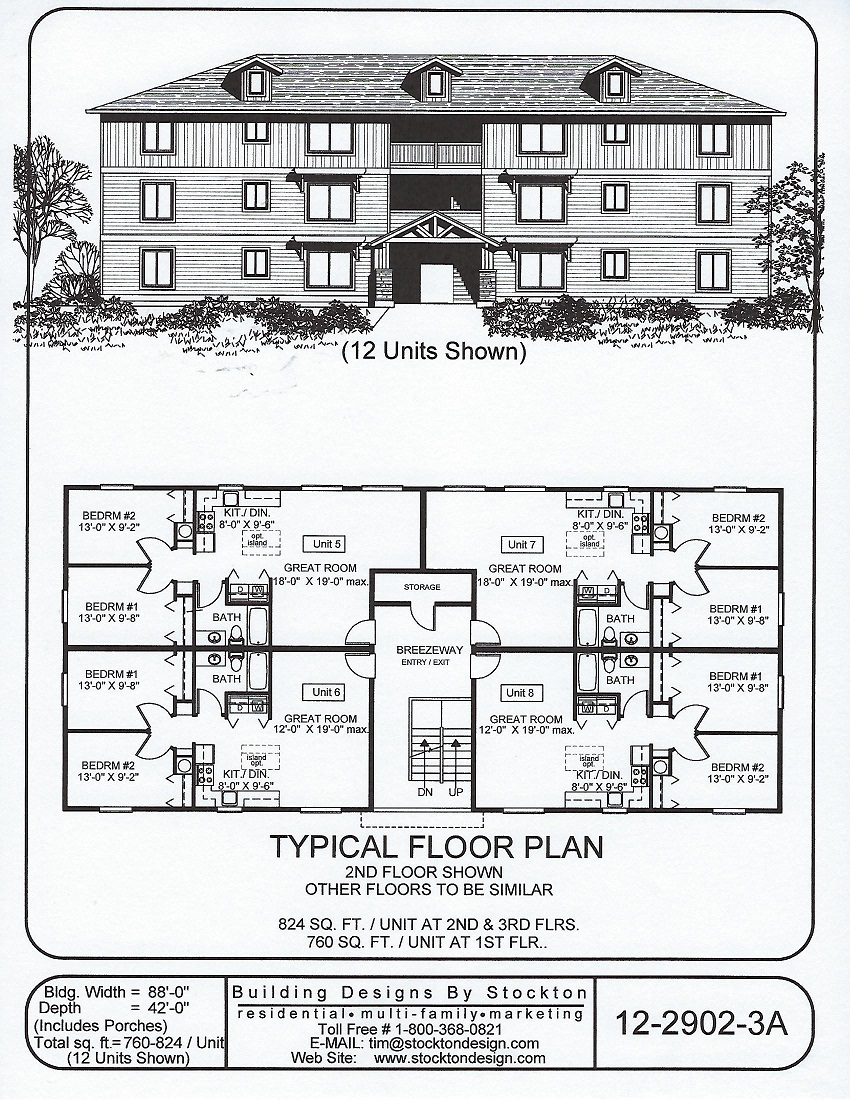 View Larger »
View Larger » |
PlanNum: 12-2902-3A Sqt: 760-824 sqft Per Unit Width: 88'-0 Unit: 12 Additional FeaturesThree Story Flats with Interior Stairway, Breezeway, Storage Area, Great Room Layouts with 2 Bdrms, 1 Bath, and W/D Area |
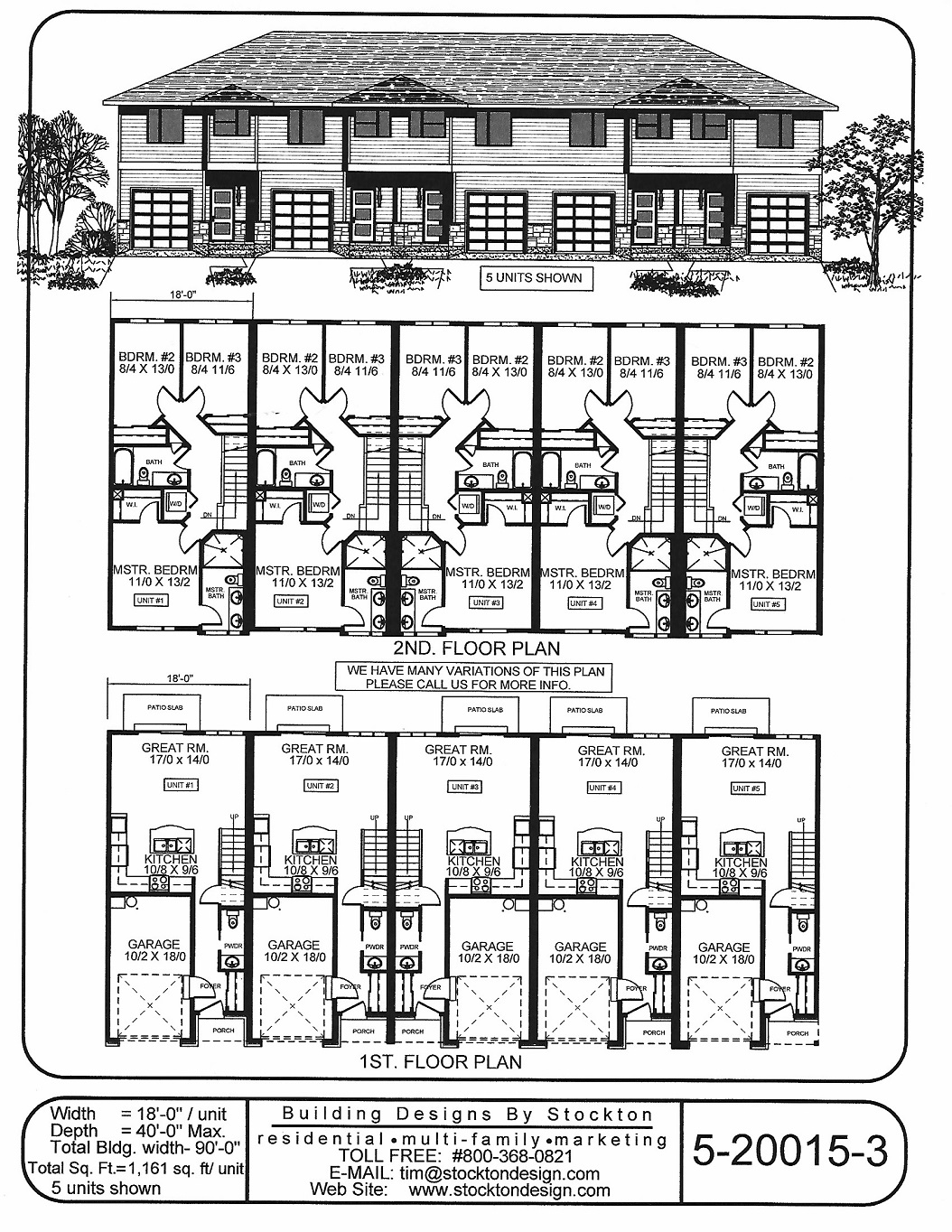 View Larger »
View Larger » |
PlanNum: 5-20015-3 Sqt: 1,161 sq.ft. per Unit Width: 18'-0" per Unit Unit: 5 Units Additional FeaturesTwo Story RowHouse with Lower Level Garage and Great Room Layout, 3 Bdrms on Upper Level, and 2-1/2 Baths |
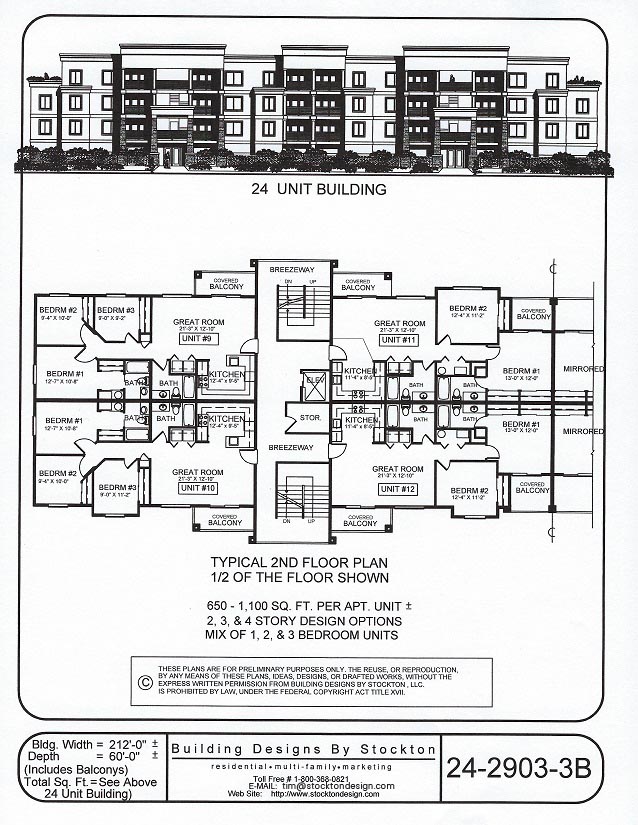 View Larger »
View Larger » |
PlanNum: 24-2903-3B Sqt: 650-1,100 sq.ft. per Apt. Unit Width: 212'-0" Unit: 24 Units Additional Features2,3,&4 Story Design Options with Mix of 1,2, & 3 Bdrm Units |
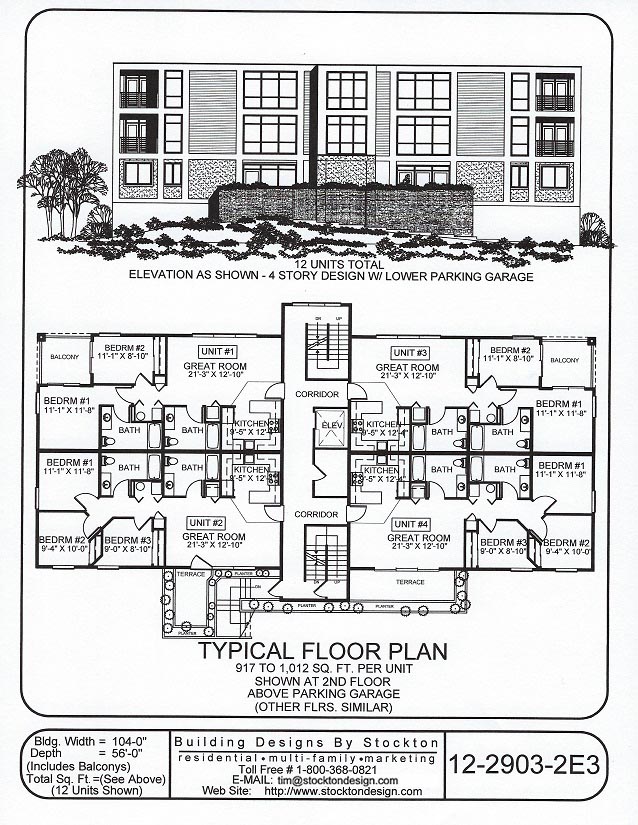 View Larger »
View Larger » |
PlanNum: 12-2903-2E3 Sqt: 917 to 1,1012 sq.ft. per Unit Width: 104'-0" Unit: 12 Units Additional FeaturesThree Story Flats with Parking Garage (2 & 3 Bdrm Units) |
