All Plans (535 Plans)
View: Plan # / Elevation/Floor Plan
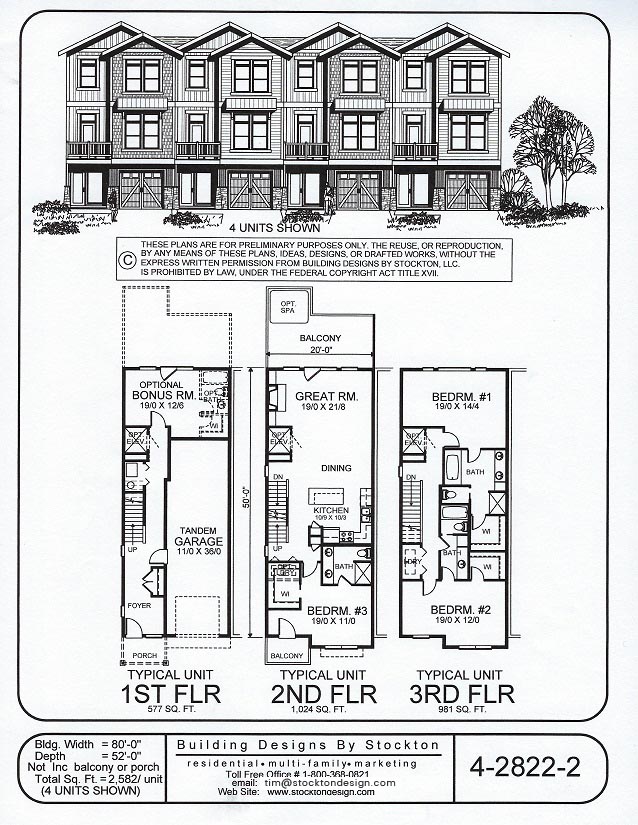 View Larger »
View Larger » |
PlanNum: 4-2822-2 Sqt: 2,582 sq.ft. Per Unit Width: 80'-0" Unit: 4 Additional FeaturesThree Story Row House with Great Room Layout, 3 Bdrms, 3 Baths, Optional Bonus Room, and Tandem Garage |
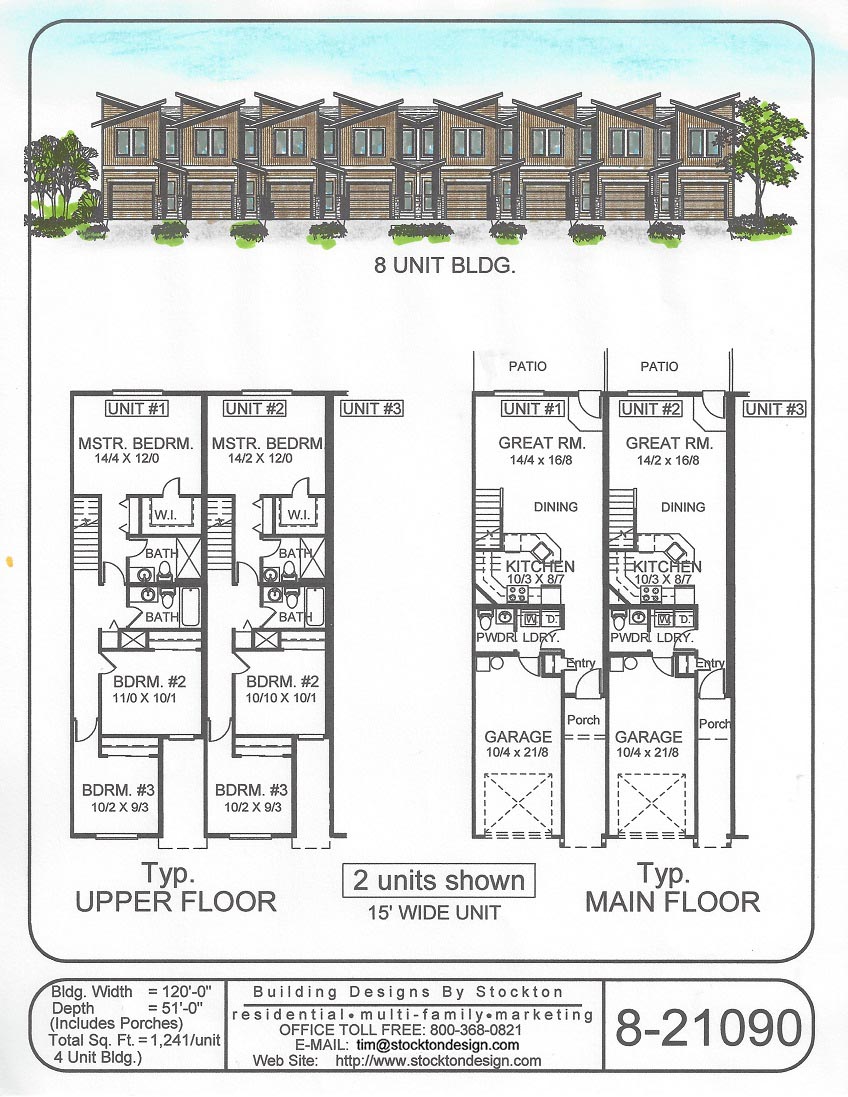 View Larger »
View Larger » |
PlanNum: 8-21090 Sqt: 1,241 sqft per unit Width: 120' Unit: 8 Additional FeaturesTwo Story Townhouse with Great Room Layout, 3 Bdrms, 2 Baths, Laundry Closet, and Garage |
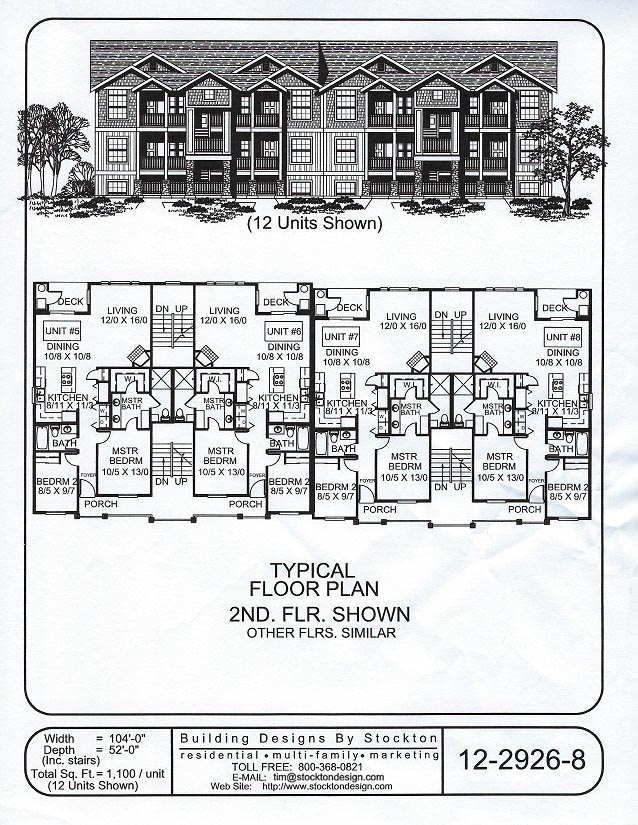 View Larger »
View Larger » |
PlanNum: 12-2926-8 Sqt: 1,100 sq.ft. per Unit Width: 104'-0" Unit: 12 Units Additional FeaturesThree Story Flats with Great Room Layout, 2 Bdrms, 2 Baths, Washer/Dryer Area, and Covered Deck |
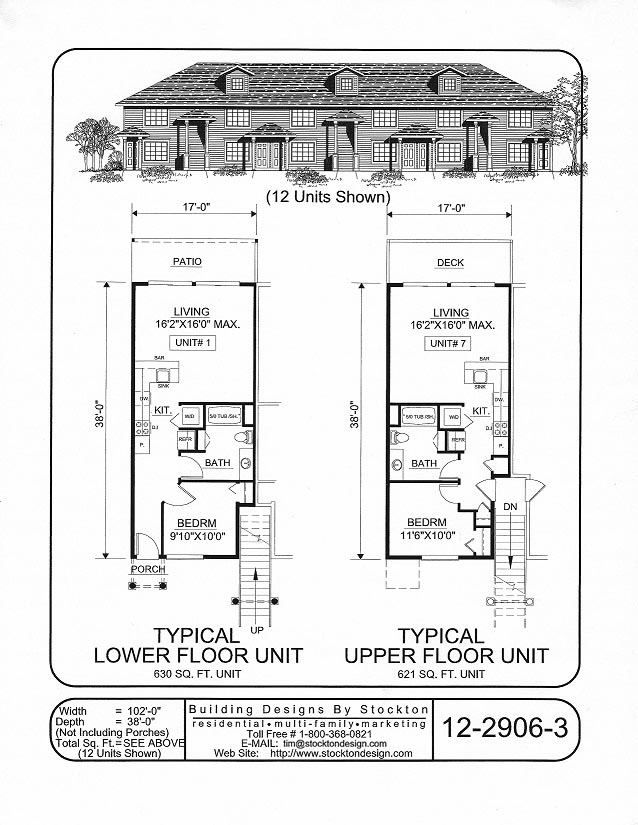 View Larger »
View Larger » |
PlanNum: 12-2906-3 Sqt: 630 sqft Lower Unit and 621 sqft Upper Floor Unit Width: 102'-0 Unit: 12 Additional FeaturesOne Bedroom Units with Washer/Dryer Closet and Patio or Decks |
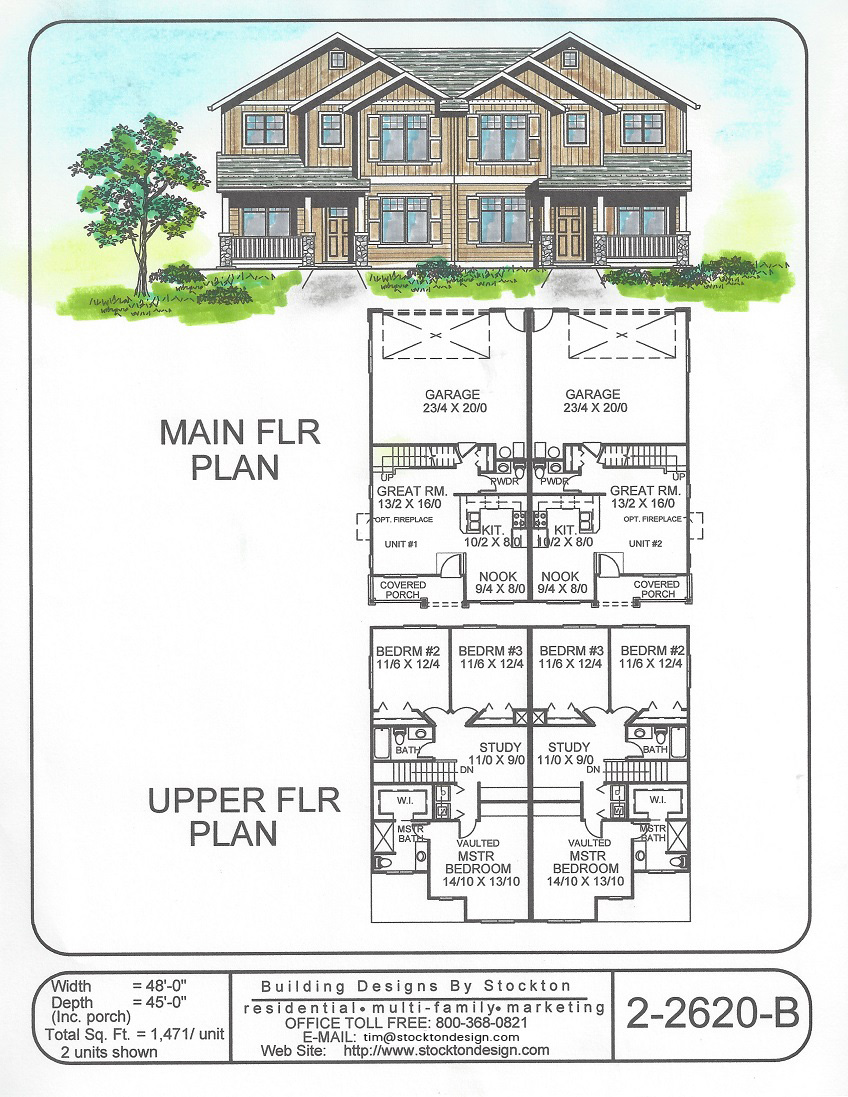 View Larger »
View Larger » |
PlanNum: 2-2620-B Sqt: 1,471 sq.ft. per unit Width: 48' Unit: 2 Additional FeaturesTwo Story Townhouse units with 3 Bdrms, Study, 2-1/2 Baths, Laundry Closet, and 2 car Alley access garage |
