All Plans (535 Plans)
View: Plan # / Elevation/Floor Plan
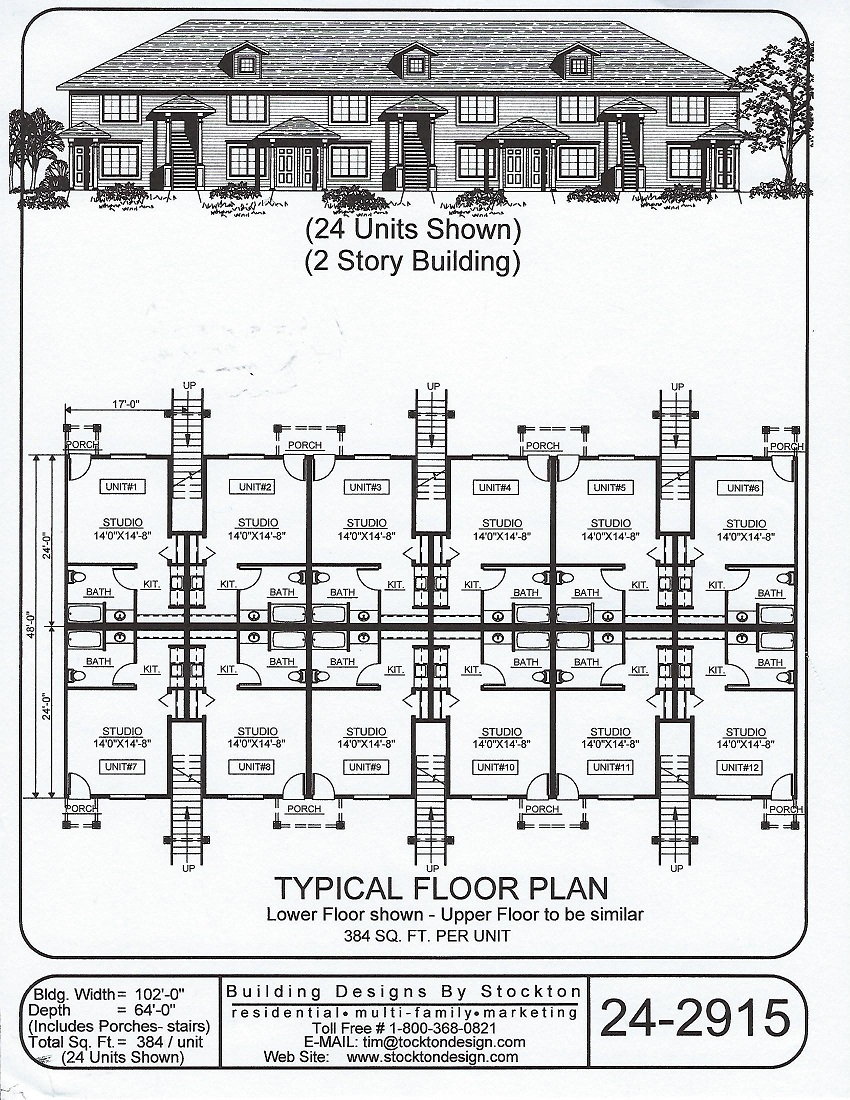 View Larger »
View Larger » |
PlanNum: 24-2915 Sqt: 384 sq.ft. per unit Width: 102'-0" Unit: 24 Additional FeaturesTwo Story Flats all with Studio Units |
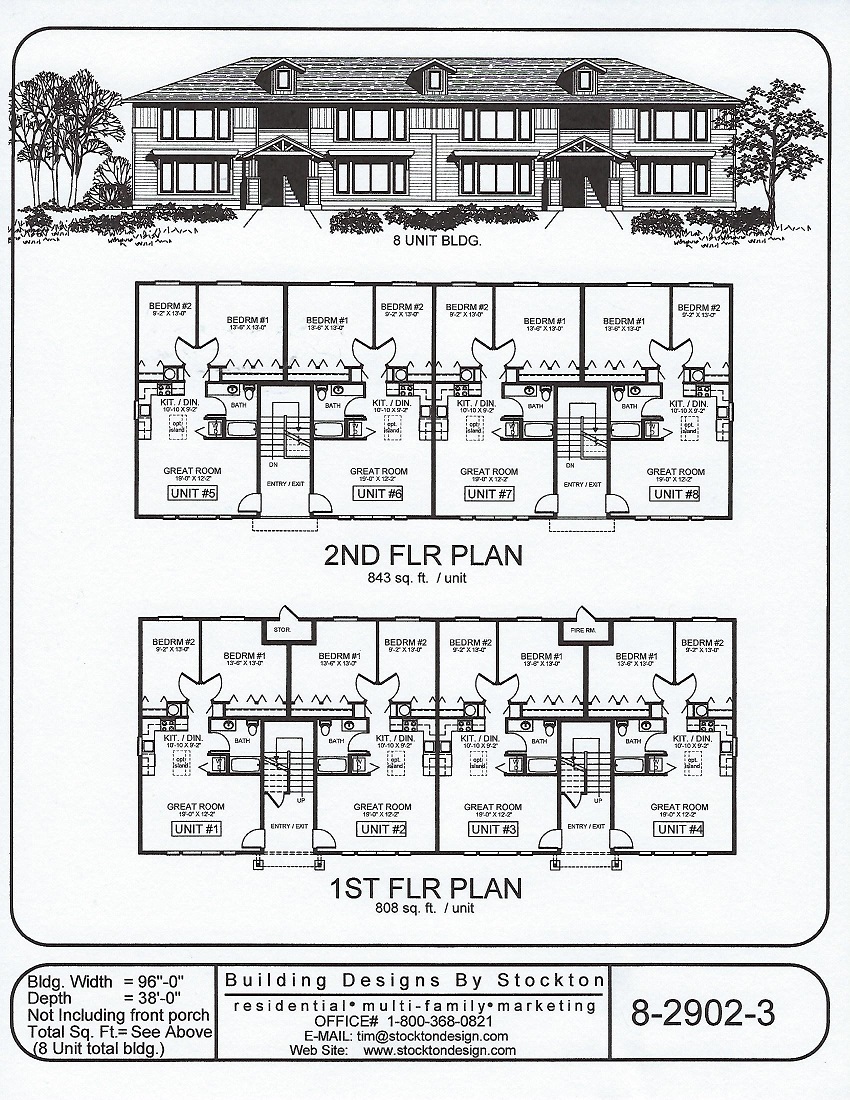 View Larger »
View Larger » |
PlanNum: 8-2902-3 Sqt: 1st Floor 808 sqft and 2nd Floor 843 sqft per Unit Width: 96"-0" Unit: 8 Additional FeaturesTwo Story Flats with Interior Stairwell, Great Room Floor Plan with 2 Bdrms, and 1 Bath |
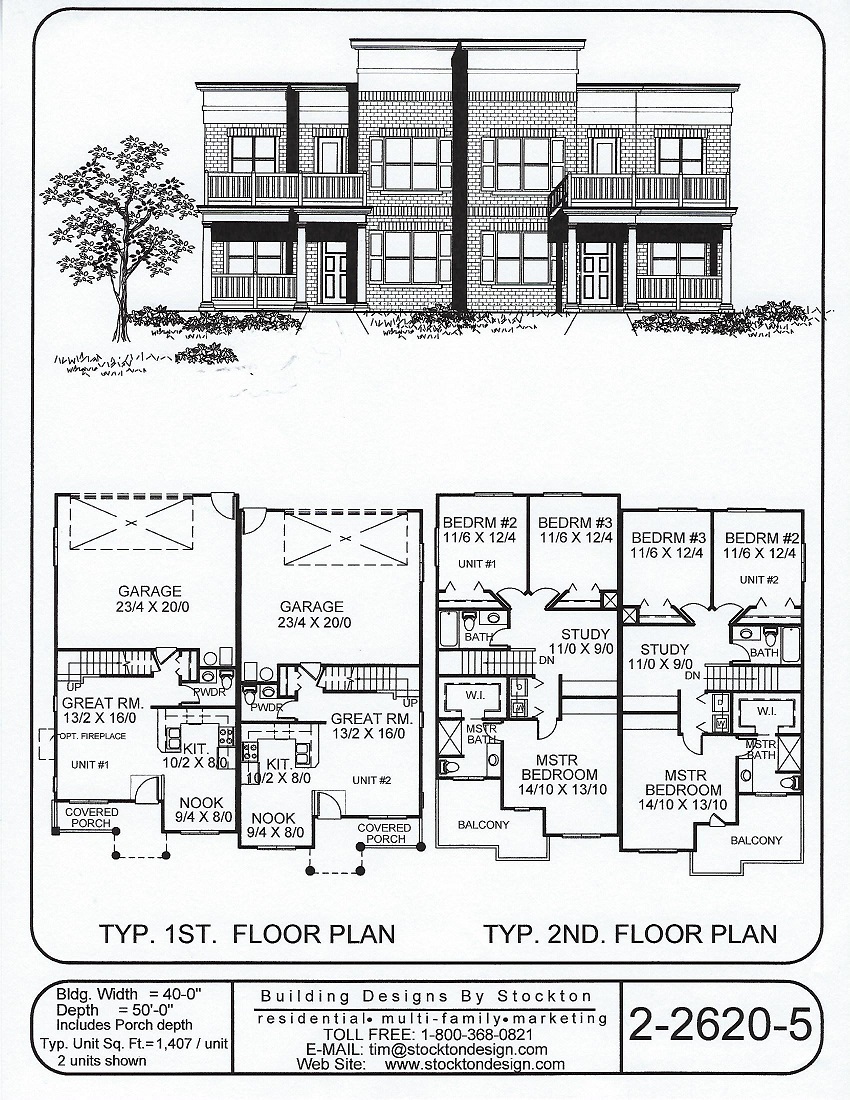 View Larger »
View Larger » |
PlanNum: 2-2620-5 Sqt: 1,407 sqft per unit Width: 40'-0" Unit: 2 Additional FeaturesTwo Story Rowhouse with Covered Porch, Garage, Great Room Layout, 3 Bdrms, 2-1/2 Baths, Study, Master Bdrm has Balcony |
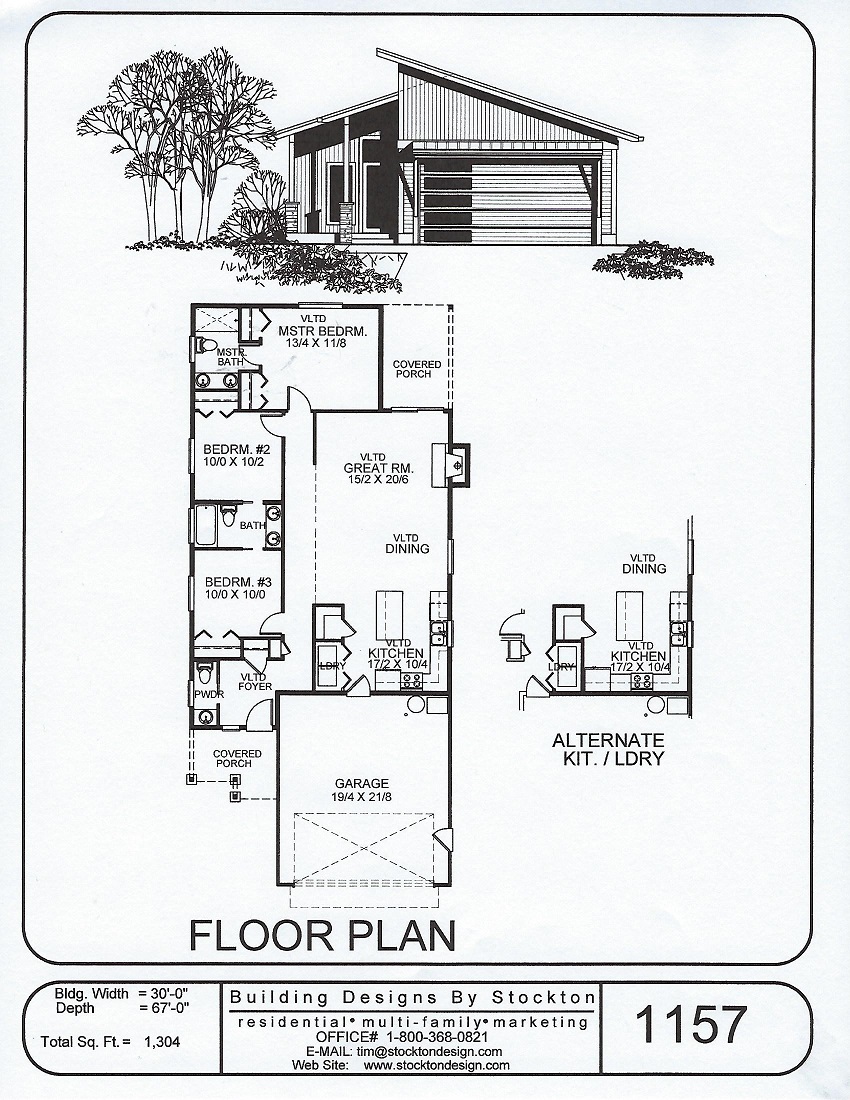 View Larger »
View Larger » |
PlanNum: 1157 Sqt: 1,304 sqft Width: 30'-0" Bed: 3 Bath: 2-1/2 Small, Vacation, Beach, Great Rooms, Cabin Plans Additional FeaturesOne Story Vaulted Great Room Layout with Garage, and Alternate Kitchen/Lndry |
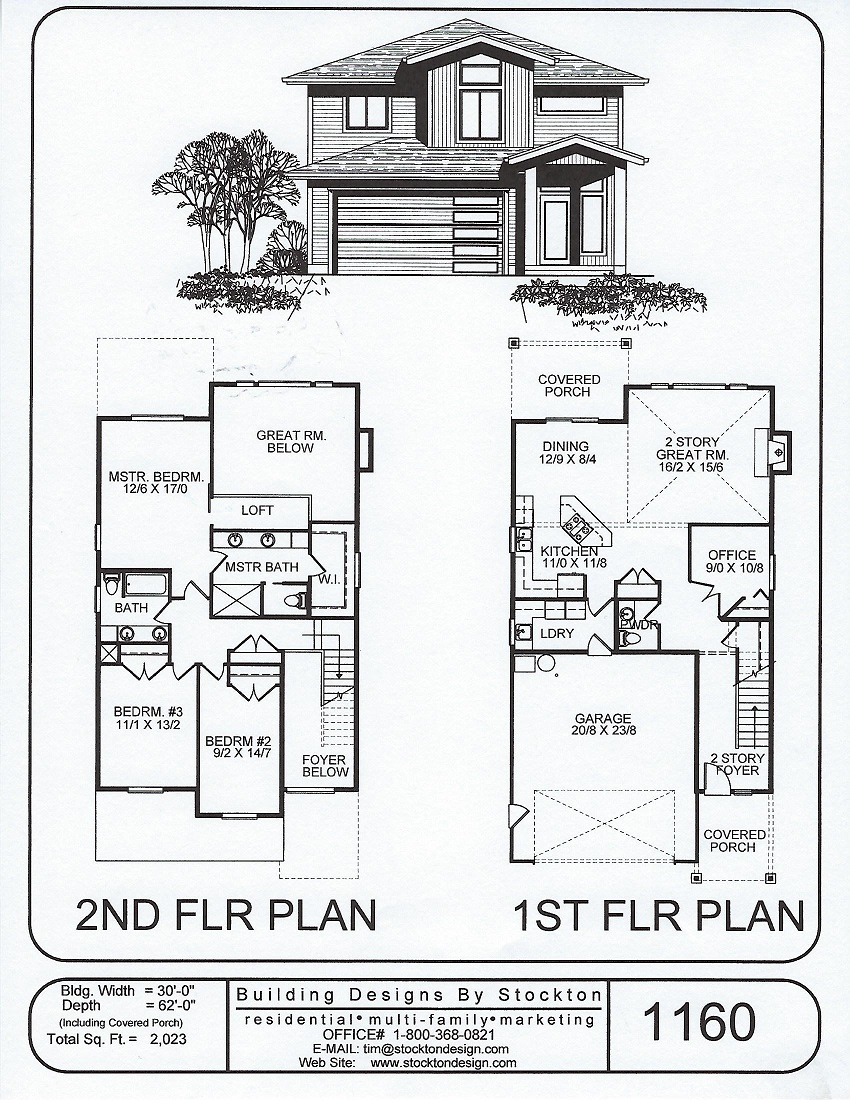 View Larger »
View Larger » |
PlanNum: 1160 Sqt: 2,023 sqft Width: 30'-0" Bed: 3 Bath: 2-1/2 Small, Vacation, Beach, Great Rooms, Cabin Plans Additional FeaturesTwo Story Home with Garage, 3 Bdrms, Office, Two Story Great Room, and Laundry Room |
