All Plans (535 Plans)
View: Plan # / Elevation/Floor Plan
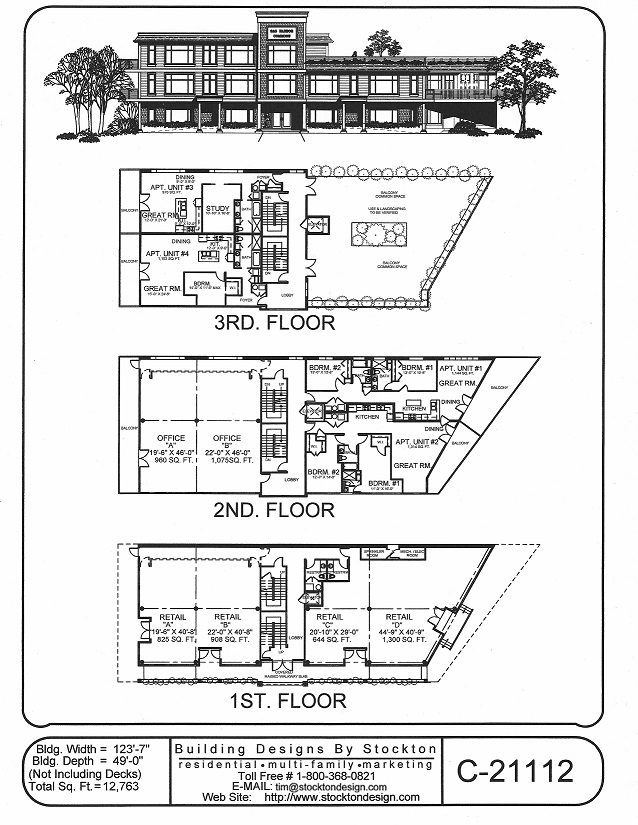 View Larger »
View Larger » |
PlanNum: C-21112 Sqt: 12,763 sqft Width: 123'-7 Depth: 49'-0 Additional FeaturesThree Story with a 3rd Floor Outdoor Balcony Common Space, Lower Floor Retail Spaces, Second Floor Office Spaces and Two Unit Apartments with Two Bdrms, Great Room Layouts, and Balconies, Thrid Floor with Two Unit Apartments (a One Bdrm and a Studio) |
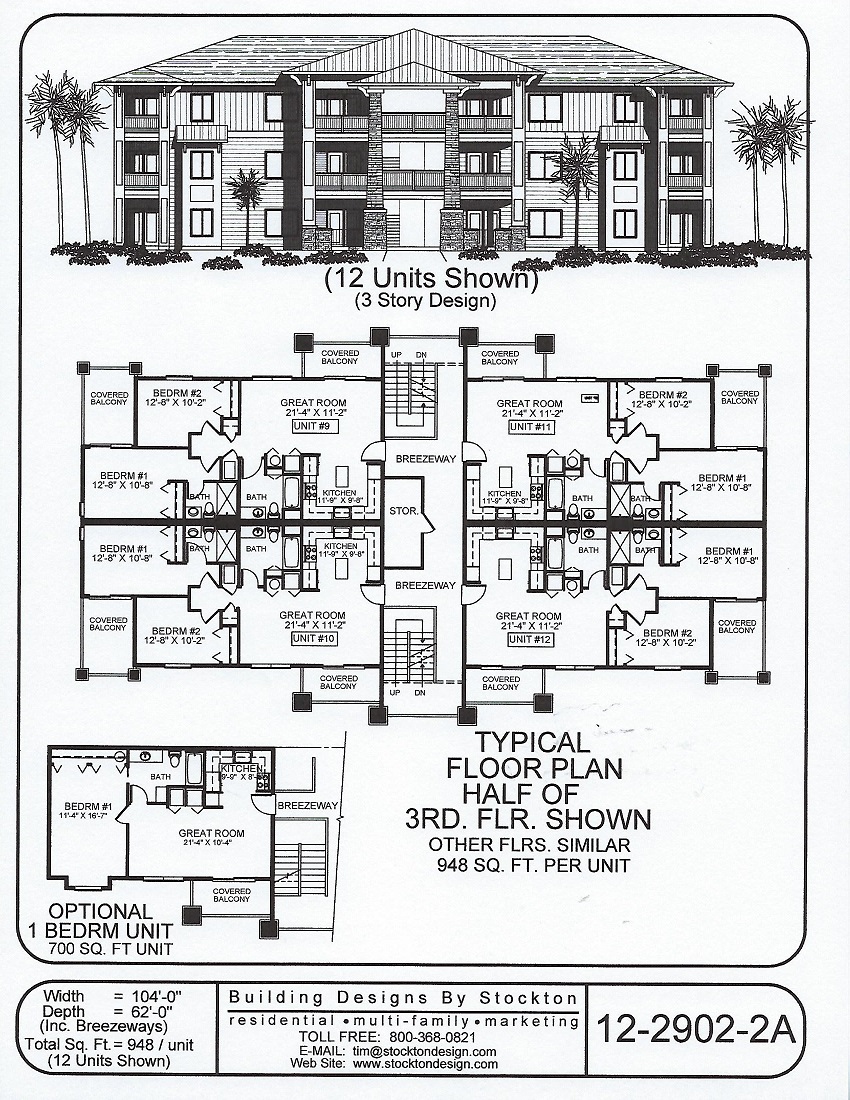 View Larger »
View Larger » |
PlanNum: 12-2902-2A Sqt: 948 sqft per unit Width: 104'-0" Unit: 12 Additional FeaturesThree Story Flats with Interior Stairway, Breezeway, Storage Area, Great Room Layouts with 2 Bdrms, 2 Bath, W/D Area, and Covered Balcony |
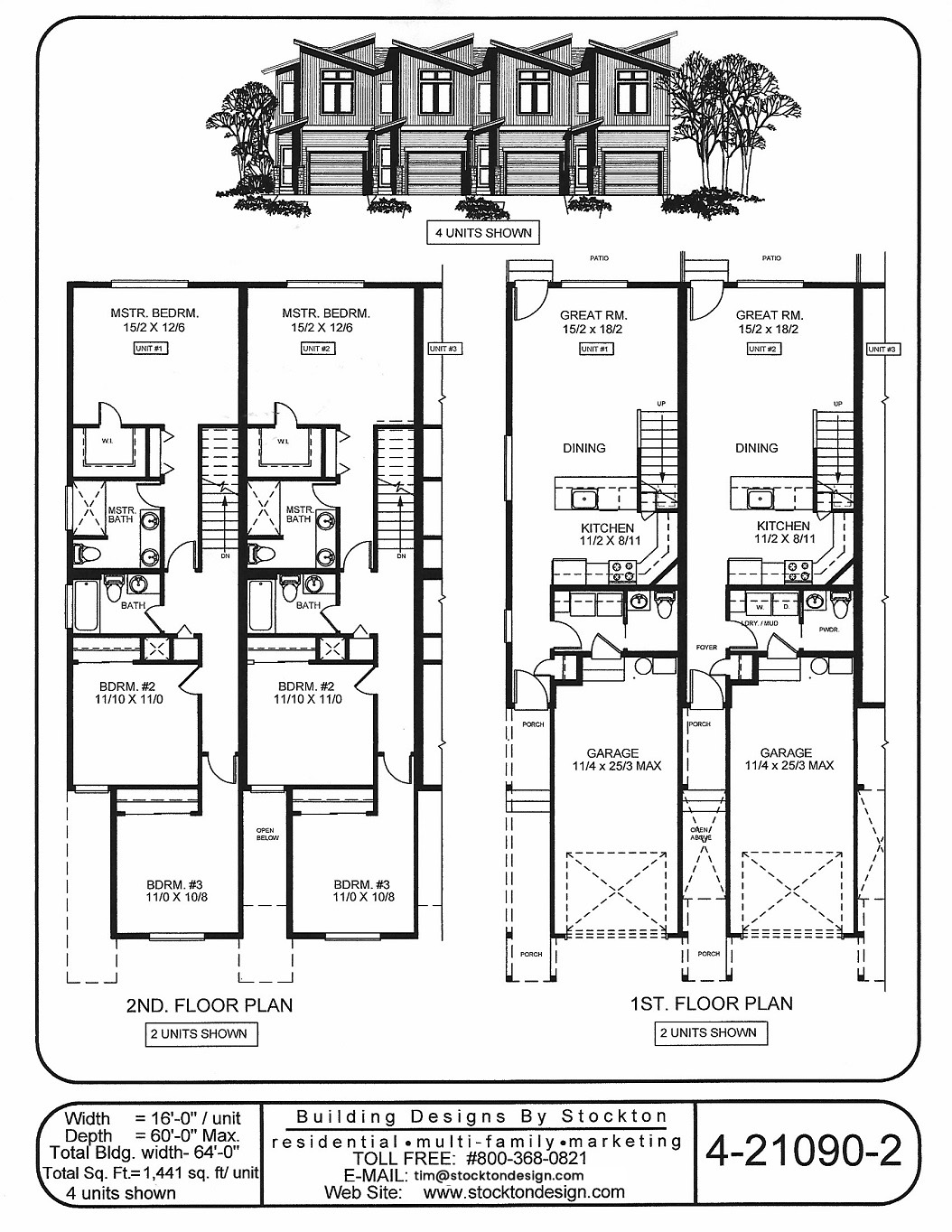 View Larger »
View Larger » |
PlanNum: 4-21090-2 Sqt: 1,441 sqft per Unit Width: 16'-0" Unit: 4 Units Additional FeaturesTwo Story Row House with 1 Car Garage, Great Room Layout, 3 Bdrms, 2-1/2 Baths, and Laundry Area |
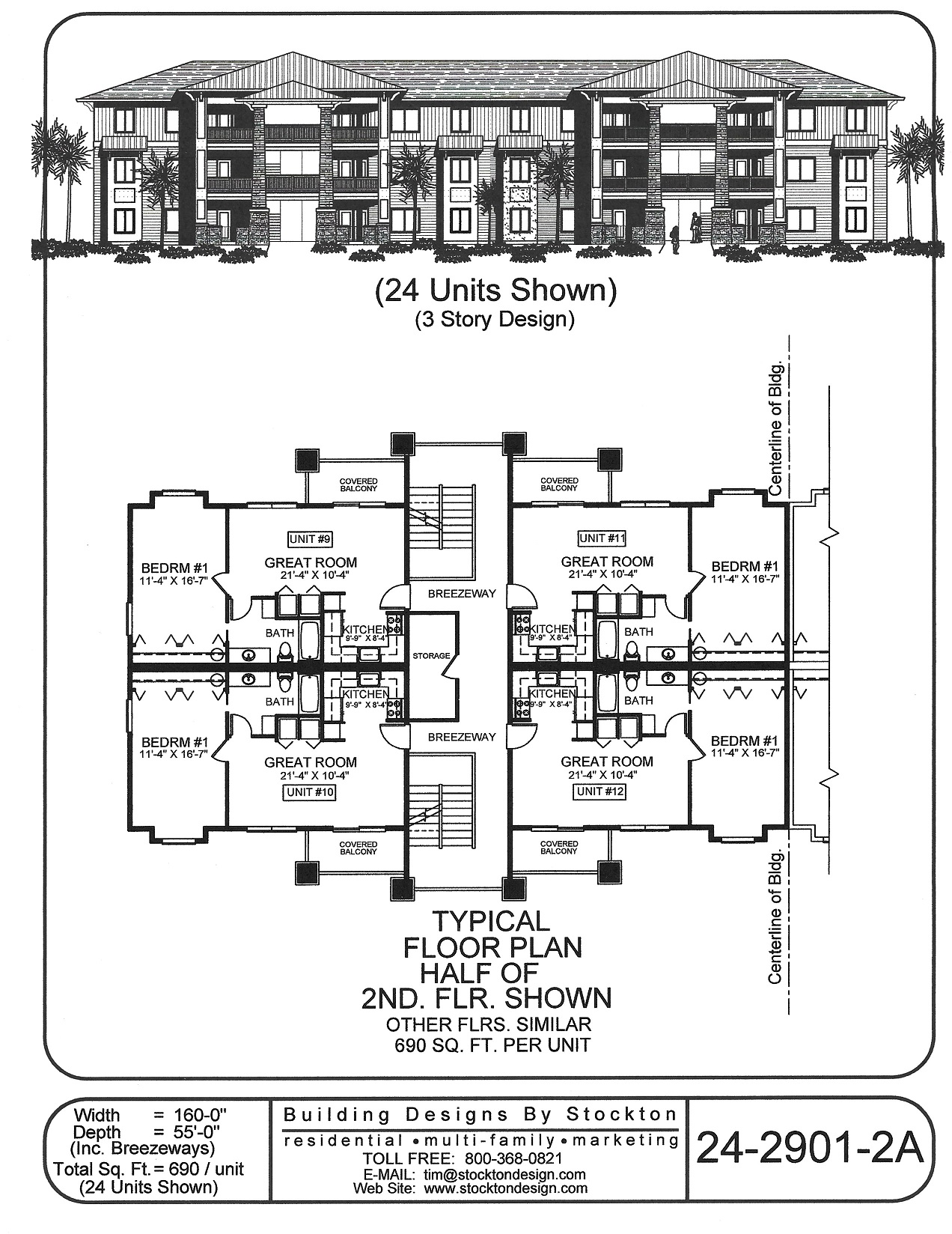 View Larger »
View Larger » |
PlanNum: 24-2901-2A Sqt: 690 sq.ft. per Unit Width: 160'-0" Unit: 24 Units Additional FeaturesThree Story One Bdrm Unit Flats with Great Room Layout, Washer/Dryer Closet, Covered Balcony, Interior Building Breezeway, and Storage |
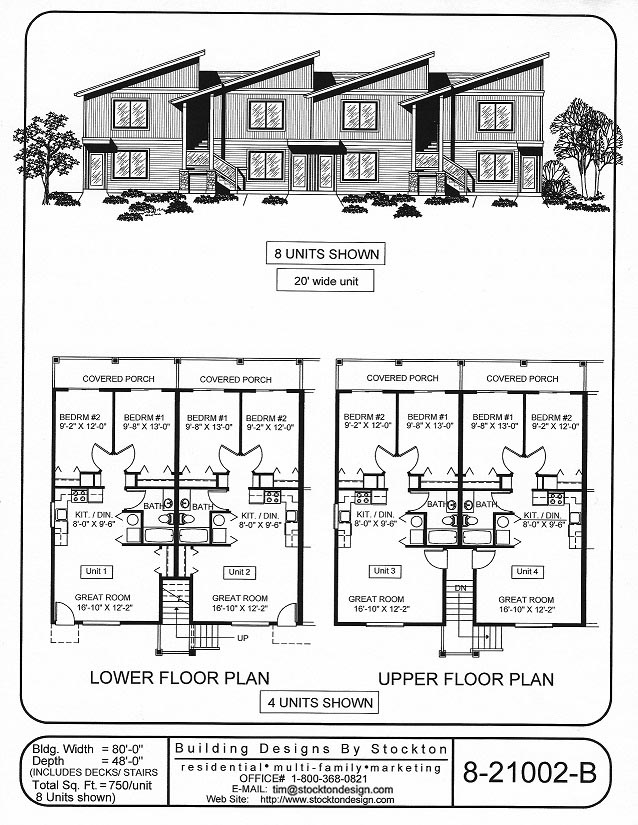 View Larger »
View Larger » |
PlanNum: 8-21002-B Sqt: 750 sqft Per Unit Width: 80'-0" Unit: 8 Additional FeaturesTwp Story Flats with Great Room Layout, 2 Bdrms, 1 Bath, and Covered Porches |
