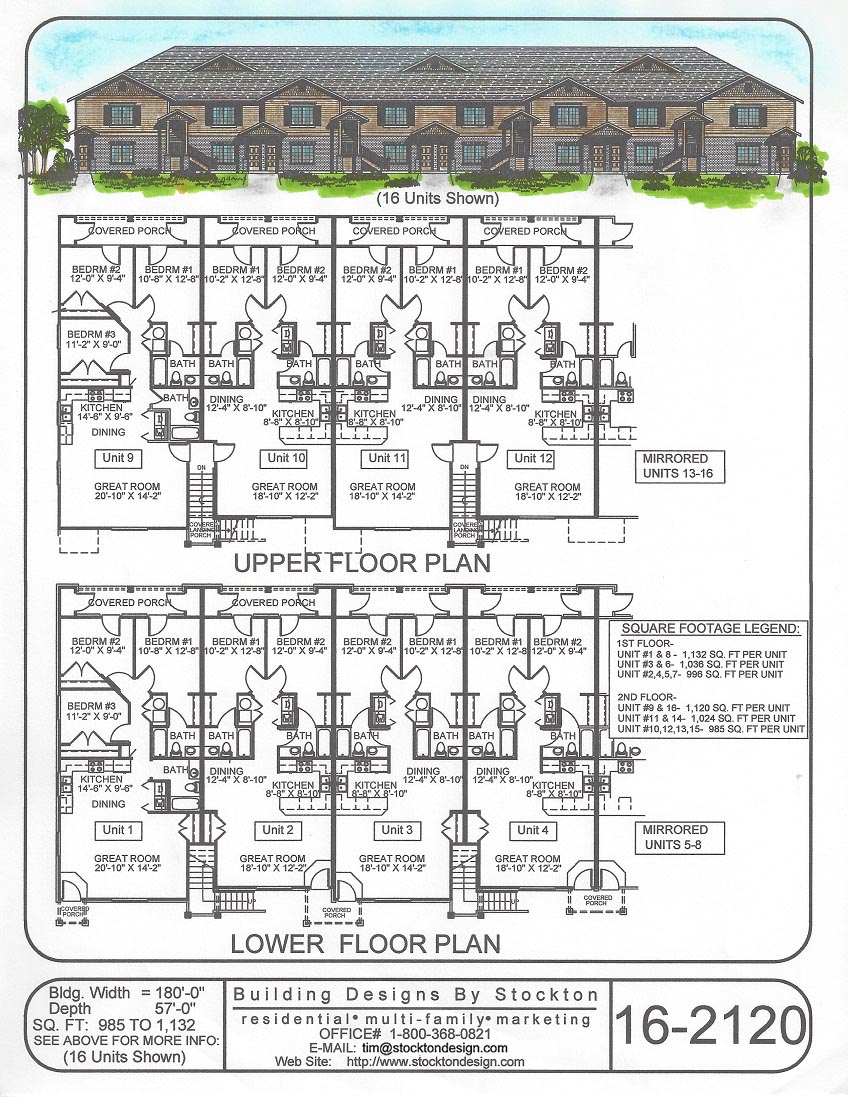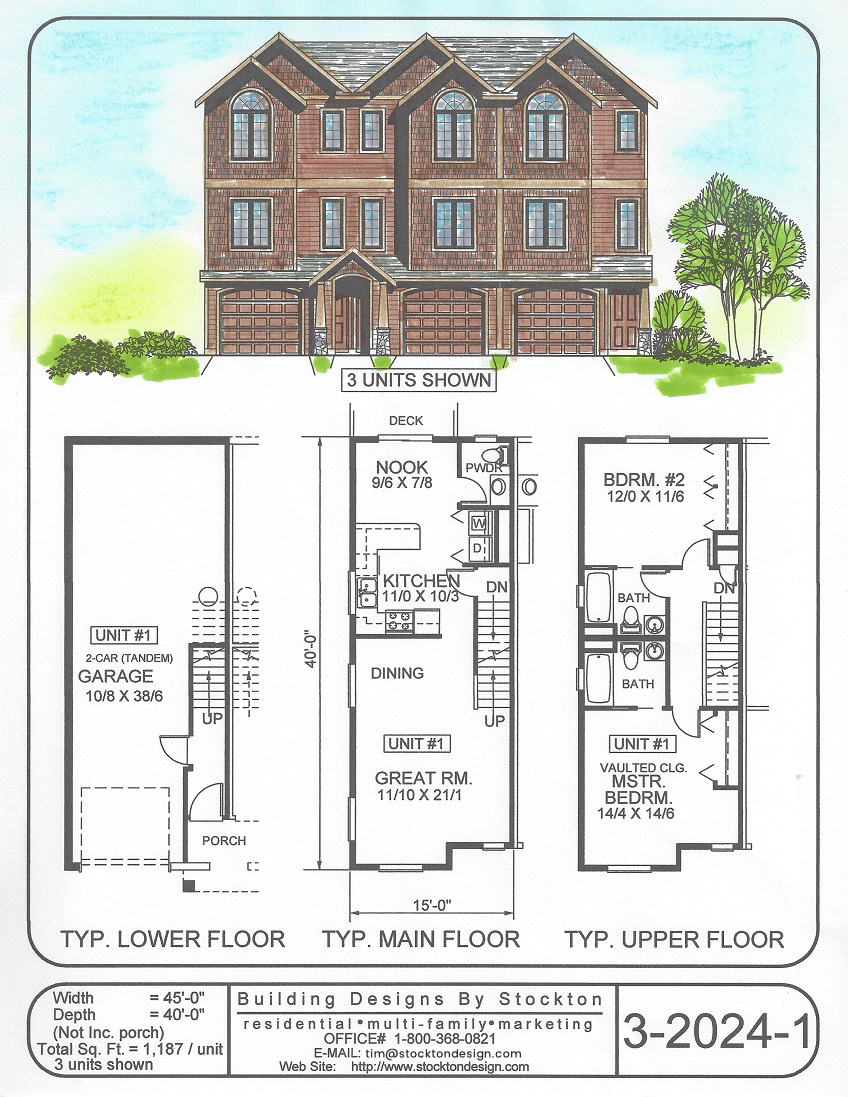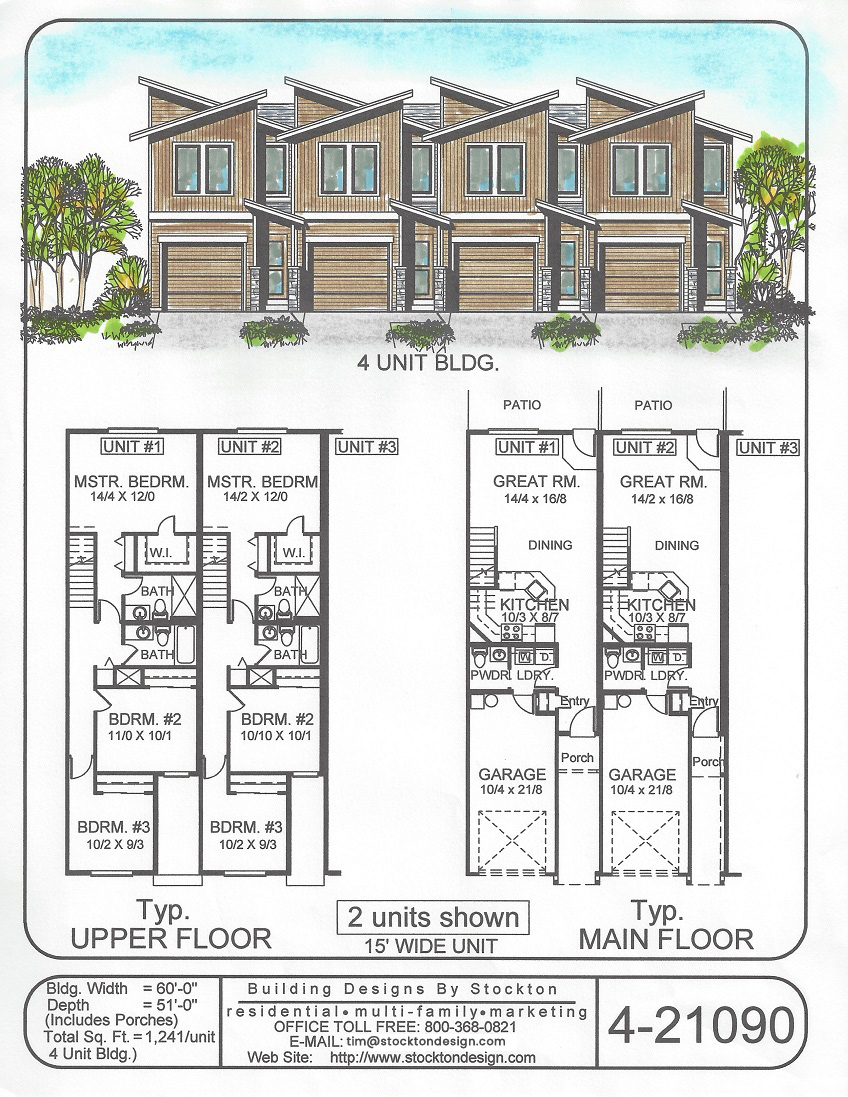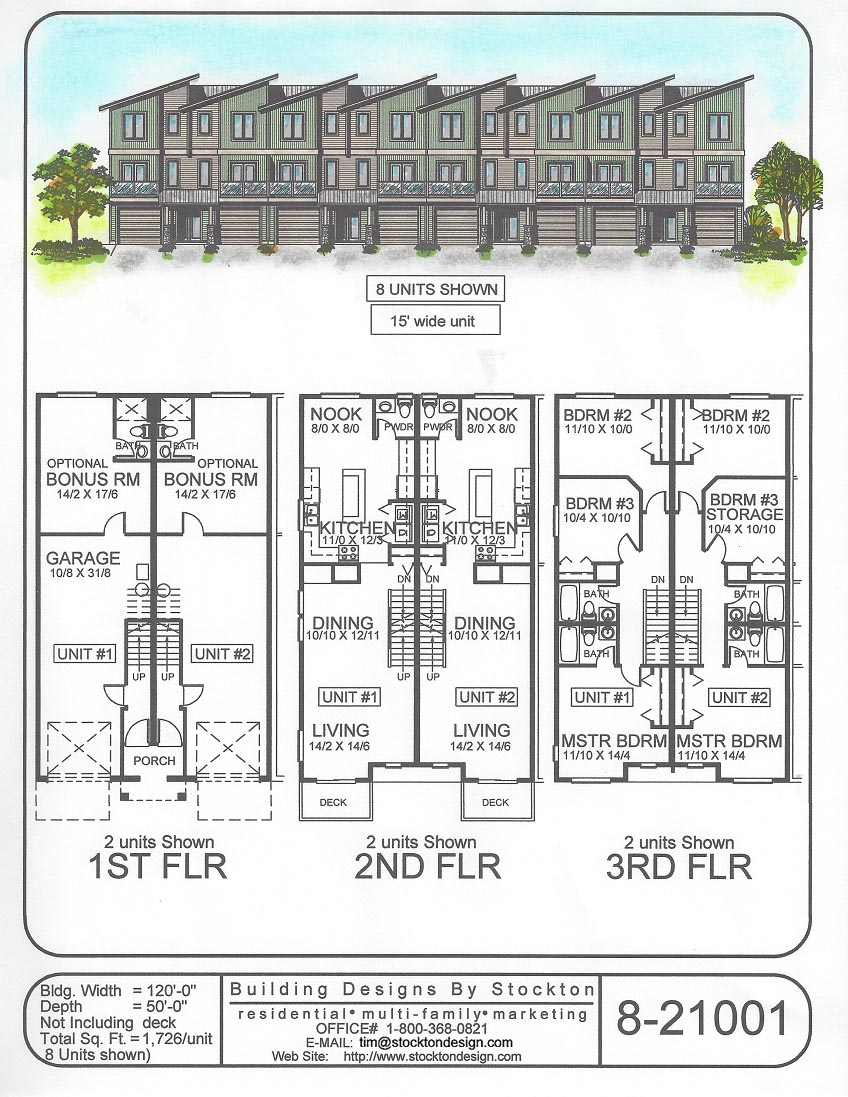All Plans (535 Plans)
View: Plan # / Elevation/Floor Plan
 View Larger »
View Larger » |
PlanNum: 16-2120 Sqt: 1,132 sq. ft. per unit Width: 180' Unit: 16 Additional Features2 story building with apartment flats, great room design, 2 & 3 bedrm. units, 2 baths, Ldry., Porches |
 View Larger »
View Larger » |
PlanNum: 3-2024-1 Sqt: 1,187 sq. ft. per unit Width: 45' Unit: 3 Additional Features3 Story Townhouse units with Great Rm., 2 Bdrms, 2-1/2 Baths, Ldry., and tandem 2 car garage |
 View Larger »
View Larger » |
PlanNum: 3-2024-1 Sqt: 1,187 sq. ft. per unit Width: 45' Unit: 3 Additional Features3 Story Townhouse units with Great Rm., 2 Bdrms, 2-1/2 Baths, Ldry., and tandem 2 car garage |
 View Larger »
View Larger » |
PlanNum: 4-21090 Sqt: 1,241 sqft per unit Width: 60' Unit: 4 Additional FeaturesTwo Story Townhouse units with 3 Bdrms, 2-1/2 Baths, Laundry Rm., and garage |
 View Larger »
View Larger » |
PlanNum: 8-21001 Sqt: 1,726 sq. ft. per unit Width: 120' Unit: 8 Additional FeaturesTwo Story Townhouse units with 3 Bdrms, Bonus rm., 2-1/2 Baths, Laundry Closet, and garage |
