All Plans (535 Plans)
View: Plan # / Elevation/Floor Plan
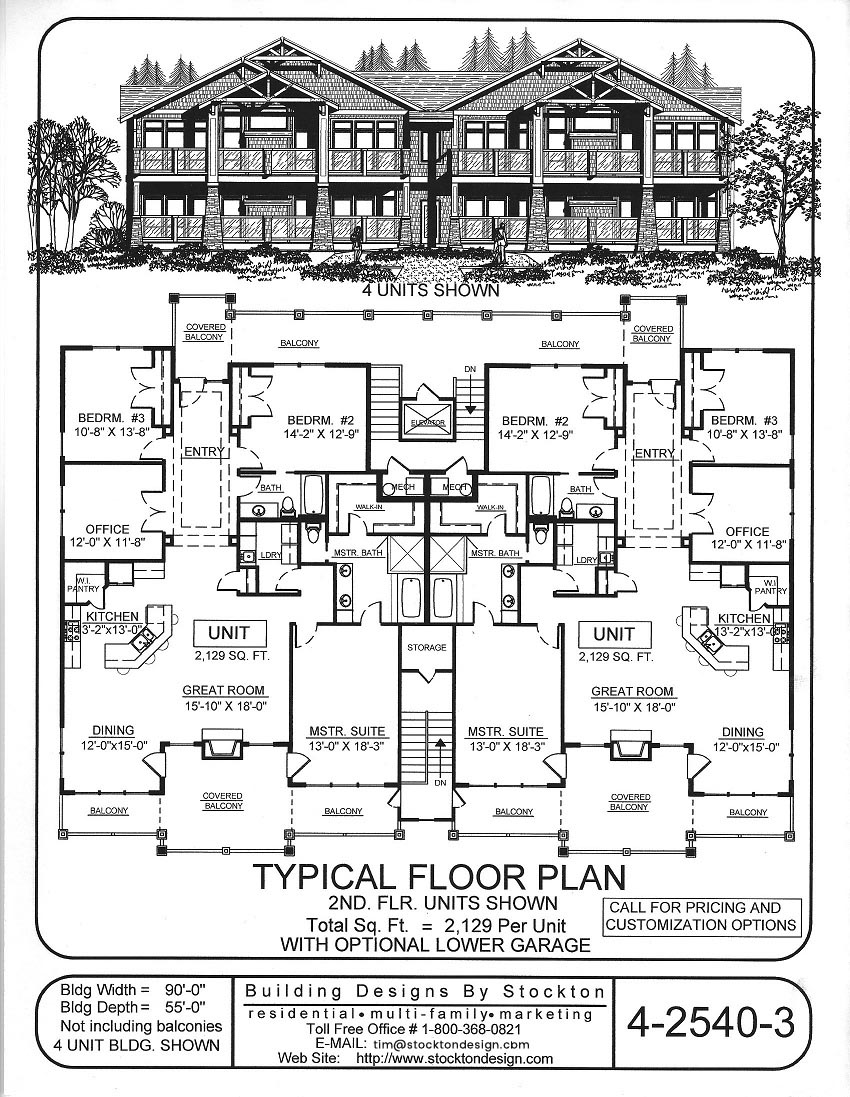 View Larger »
View Larger » |
PlanNum: 4-2540-3 Sqt: 2,129 sq.ft. per Unit Width: 90'-0" Unit: 4 Additional FeaturesTwo Story Flats with Great Room Layout, Three Bdrms and an Office, Two Bathrooms, Laundry Room, and Covered Front and Rear Balconies |
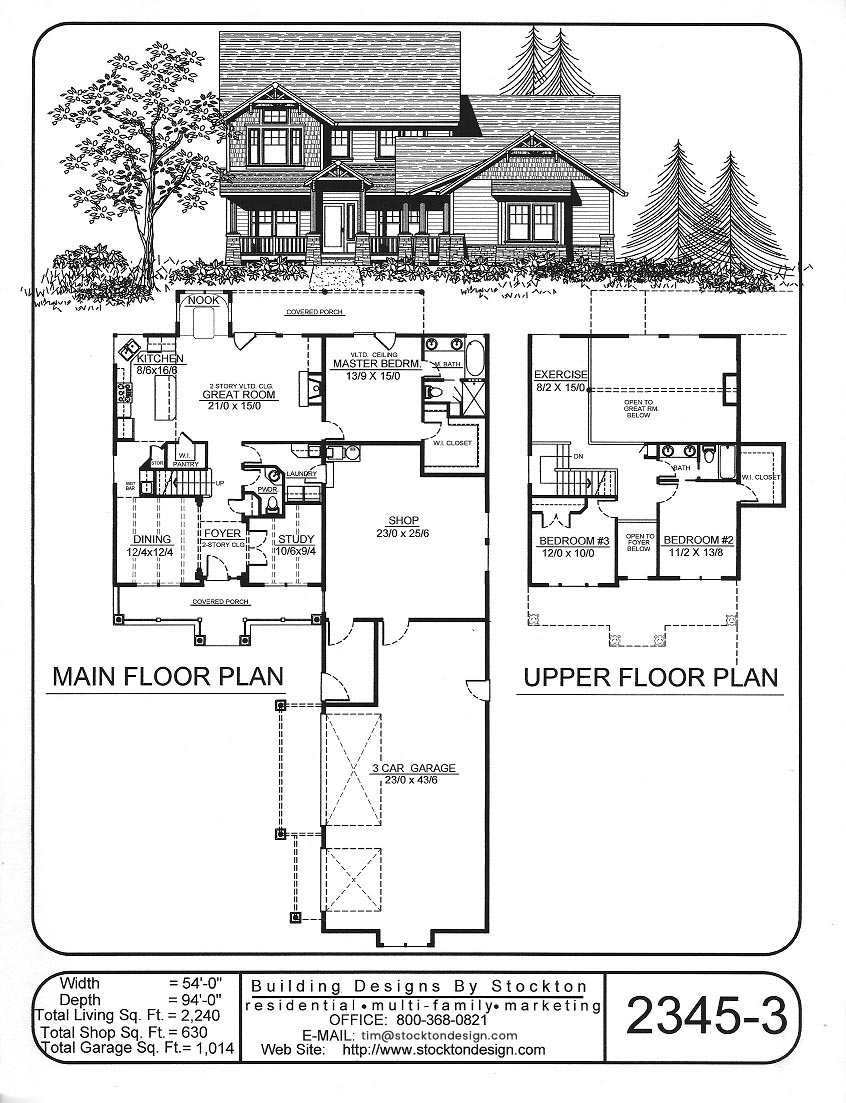 View Larger »
View Larger » |
PlanNum: 2345-3 Sqt: 2,240 sq.ft. Width: 54'-0" Bed: 3 Bdrms Bath: 2-1/2 Small, Craftsman, Vacation, Beach, Lodge, Great Rooms, Cabin Plans Additional FeaturesTwo Story with Vaulted Great Room, Kitchen Nook, Formal Dining Room, Study, Shop, Exercise Room, 3 Car Garage, and Coverend Front Porch |
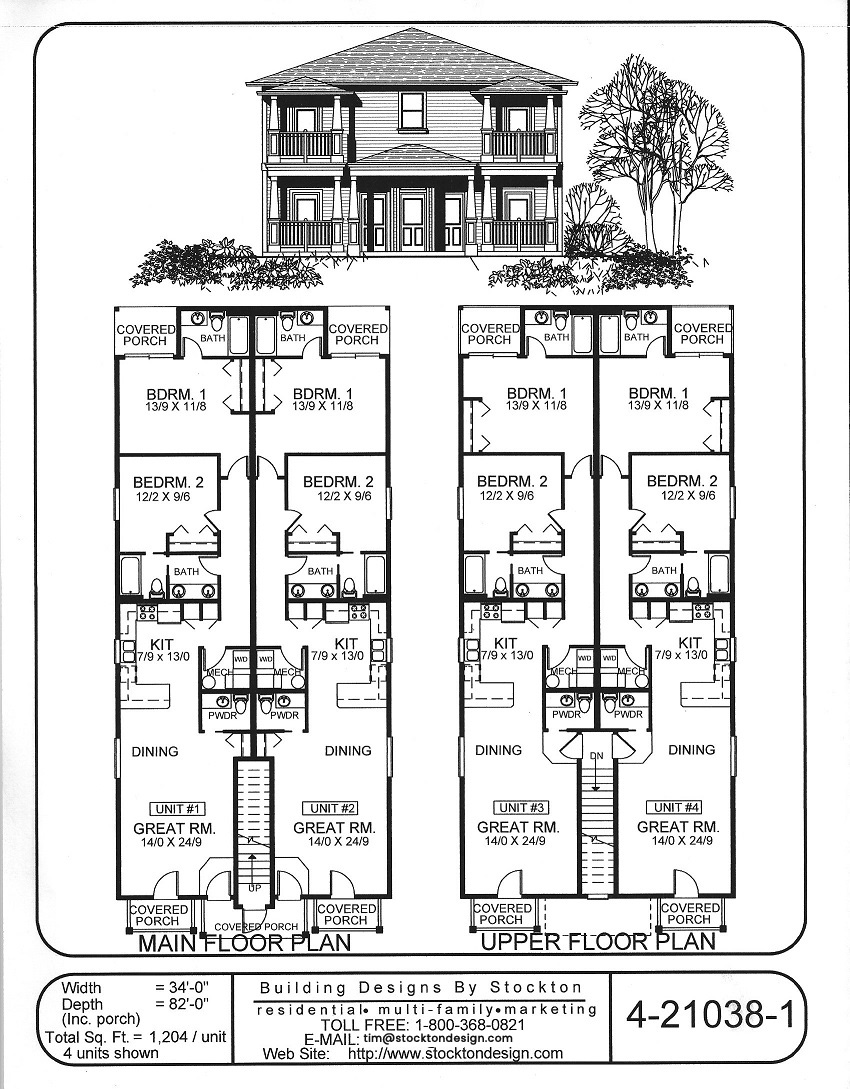 View Larger »
View Larger » |
PlanNum: 4-21038-1 Sqt: 1,204 sq.ft. Per Unit Width: 34'-0" Unit: 4 Additional FeaturesTwo Story Flats with Great Room Layout, Two Bdrms, 2-1/2 Baths, Covered Front and Rear Porches |
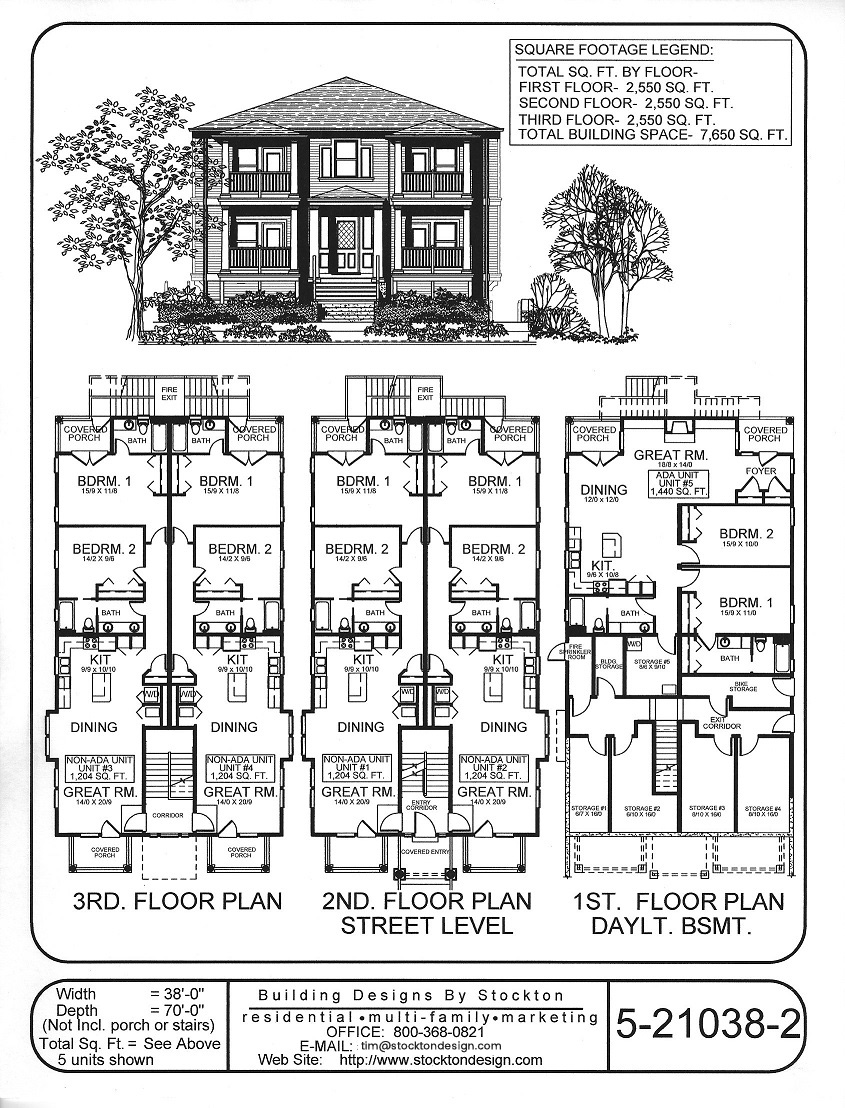 View Larger »
View Larger » |
PlanNum: 5-21038-2 Sqt: 2,550 sq.ft. First Floor (Daylight Basement), 2,550 sq.ft. Second Floor, 2,550 sq.ft. Third Floor Width: 38'-0 Unit: 5 Units Additional FeaturesThre Story Flats with Great Room Layout, Two Bdrms, Two Baths, Laundry Area, Covered Porches, and this Bldg has Storage and Bike Units |
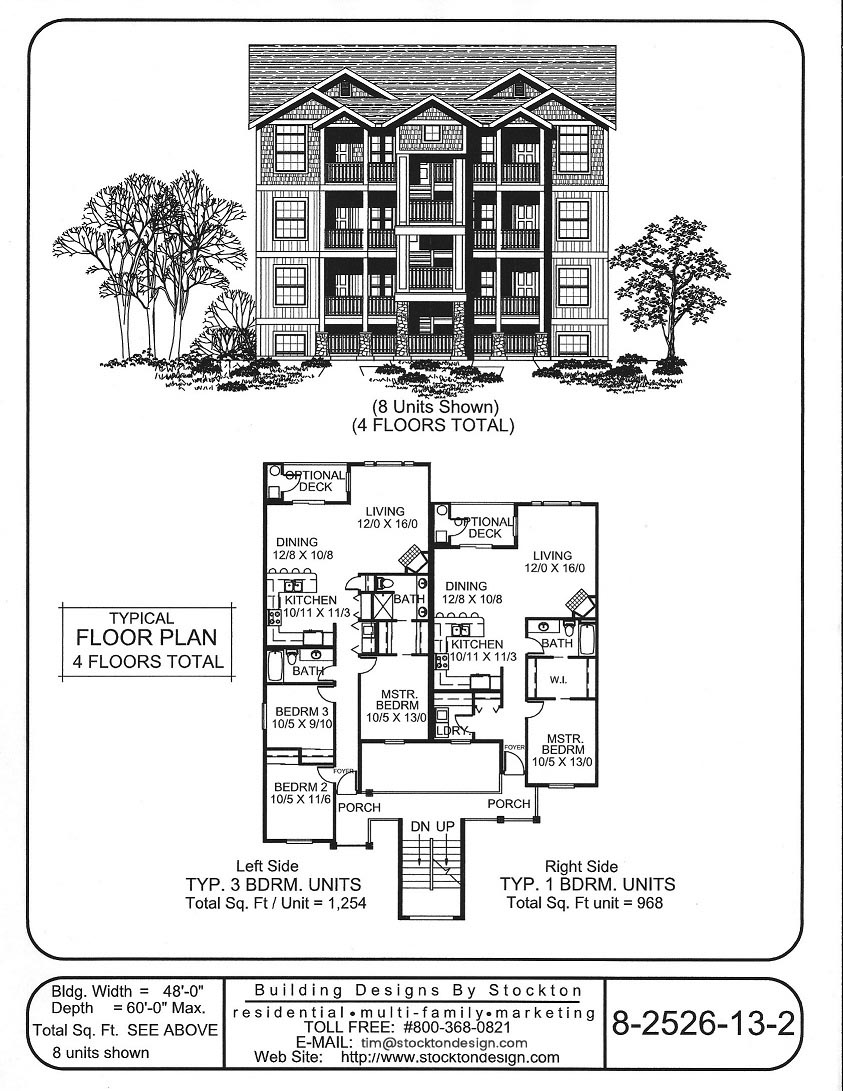 View Larger »
View Larger » |
PlanNum: 8-2526-13-2 Sqt: 1,254 sq.ft. Left Side Units, 968 sq.ft. Right Side Units Width: 48'0 Unit: 8 Units Additional FeaturesFour Story Flats with One and Three Bdrm Units featuring a Great Room Layout and Laundry Areas |
