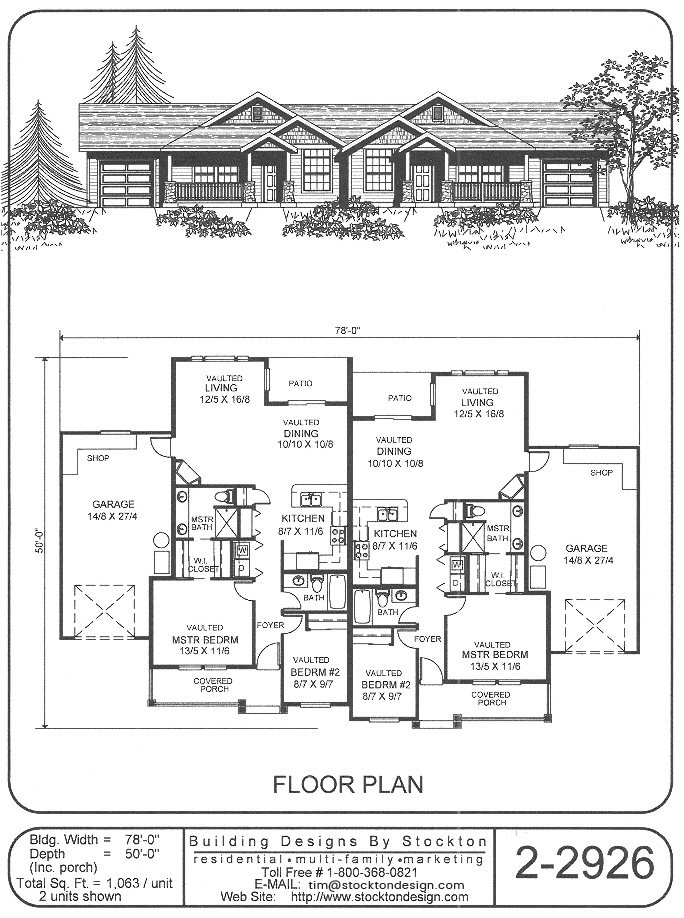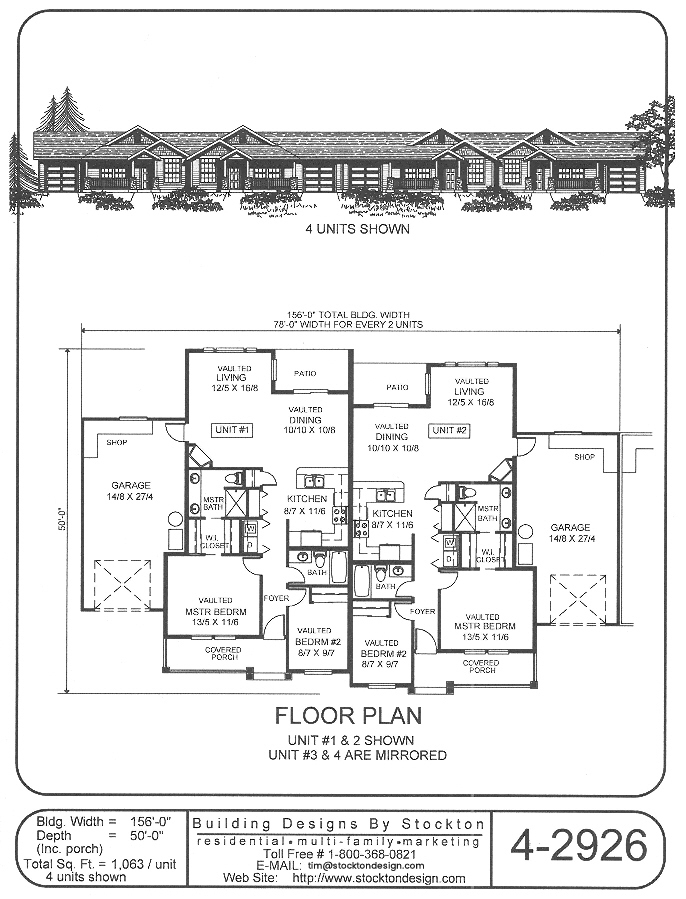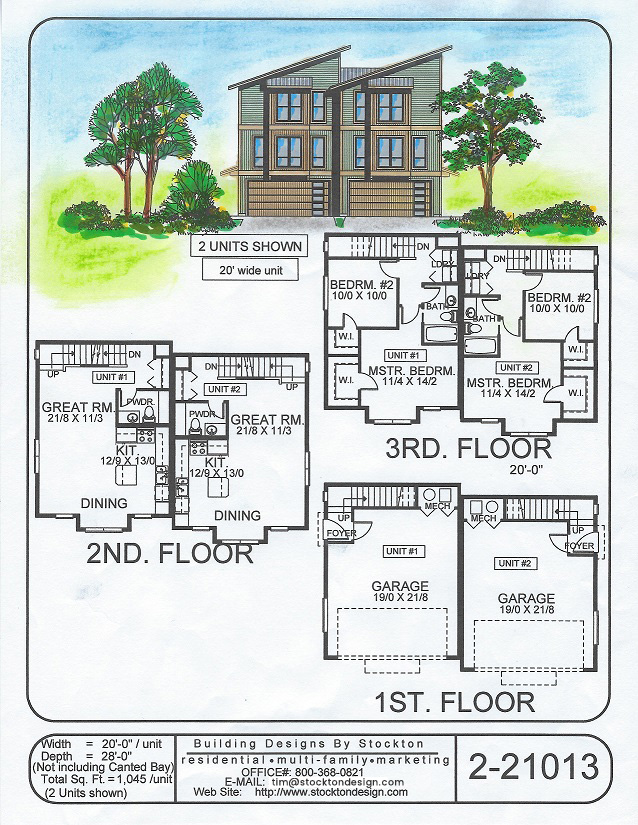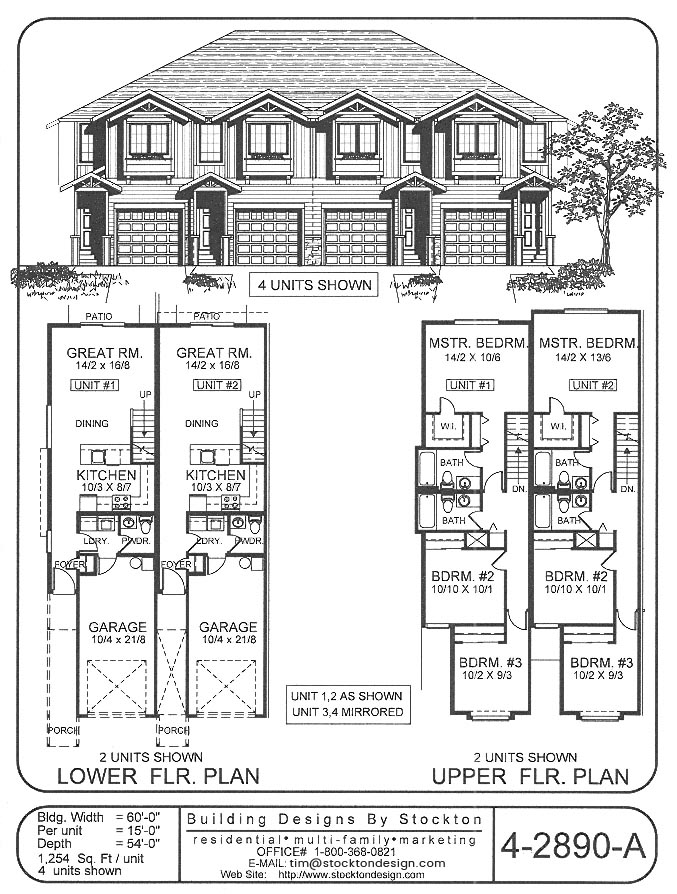All Plans (535 Plans)
View: Plan # / Elevation/Floor Plan
 View Larger »
View Larger » |
PlanNum: 2-2926 - Duplex Sqt: 1,063 sq.ft. Per Unit Width: 78'-0 Unit: 2 Additional FeaturesSingle Story Vaulted Great Room Layout with 2 Bdrms, 2 Baths, Laundry Closet, Covered Porches and Single Car Garages |
 View Larger »
View Larger » |
PlanNum: 4-2926 Sqt: 1,063 sq.ft. Per Unit Width: 156'-0" Unit: 4 Additional FeaturesSingle Story Vaulted Units with Great Room Layout, 2 Bdrms, 2 Baths, Laundry Closet, Covered Porch, and 1 Car Garages |
 View Larger »
View Larger » |
PlanNum: 2-21013 Sqt: 1,045 sqft Per Unit Width: 20'-0 Unit: 2 Additional FeaturesThree Story Townhouse, 2 Bdrms, 1-1/2 Baths, and Two Car Garage |
|
|
PlanNum: 9515 Sqt: 2,082 sq.ft. Width: 36'-0" Bed: 2-1/2 Vacation, Beach, Lodge, Great Rooms, Cabin Plans Additional FeaturesGreat Room Layout with Vaulted Ceiling, Loft, and Large Outdoor Deck |
 View Larger »
View Larger » |
PlanNum: 4-2890-A Sqt: 1,254 sq.ft. Per Unit Width: 15'-0" Unit: 4 Additional FeaturesTwo Story Townhomes with Great Room Layout, 3 Bdrms, 2-1/2 Baths, Laundry Area, and Lower Floor Garages |
