All Plans (535 Plans)
View: Plan # / Elevation/Floor Plan
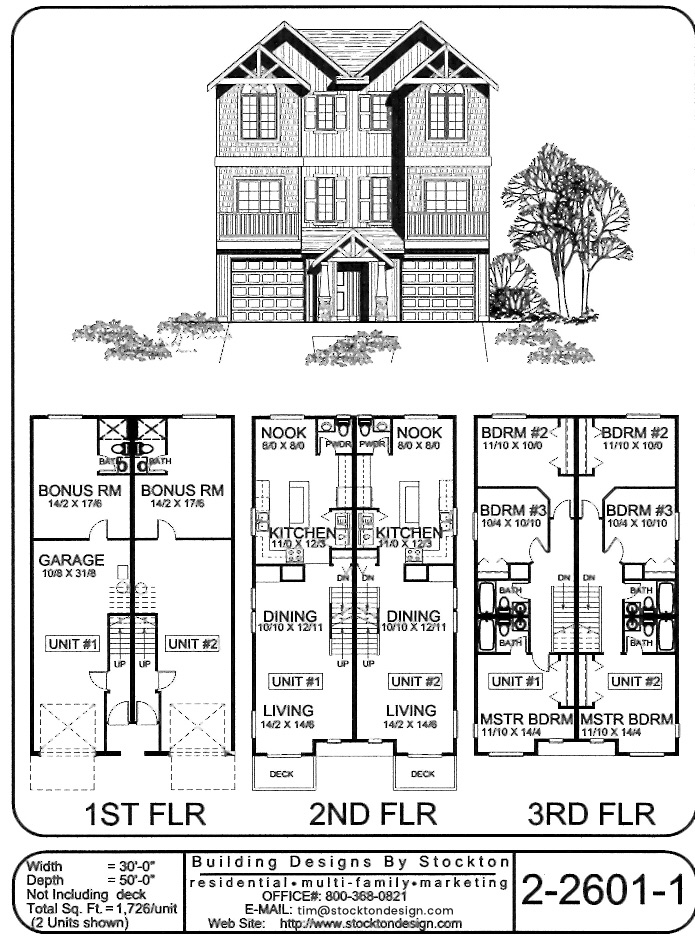 View Larger »
View Larger » |
PlanNum: 2-2601-1 Sqt: 1,726 sq.ft. per Unit Width: 15' Units Unit: 2 Additional Features3 Level Townhome with Lower Garage Design |
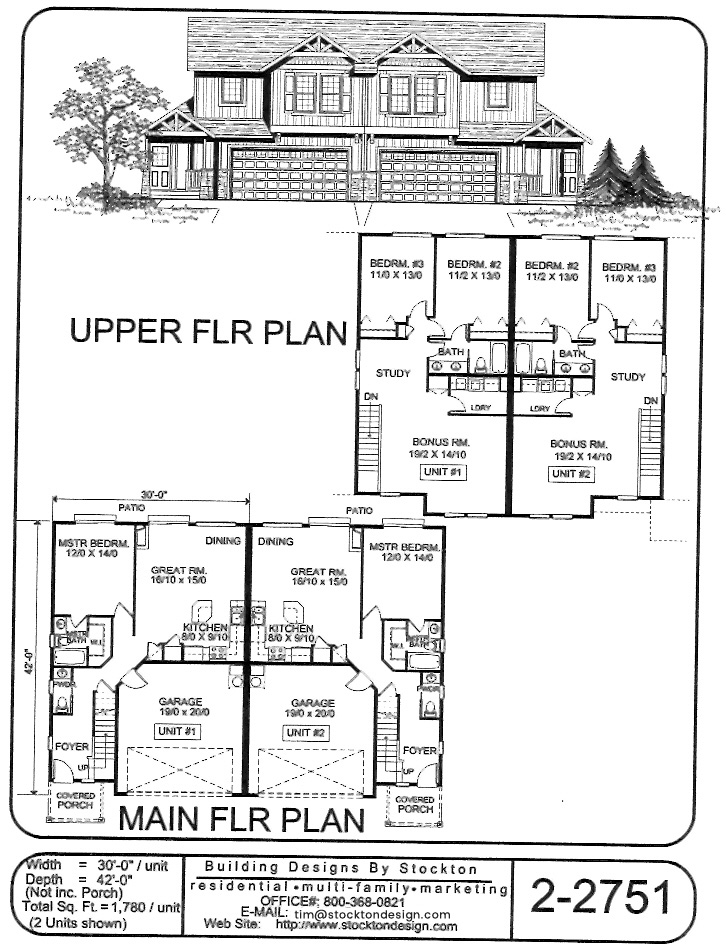 View Larger »
View Larger » |
PlanNum: 2-2751 Sqt: 1,780 sq.ft. per unit Width: 30' Units Unit: 2 Additional FeaturesGreat Room Floor Plan, Master Bdrm. on the Main Floor, Covered Porch, 2 Car Garage with Bonus Room |
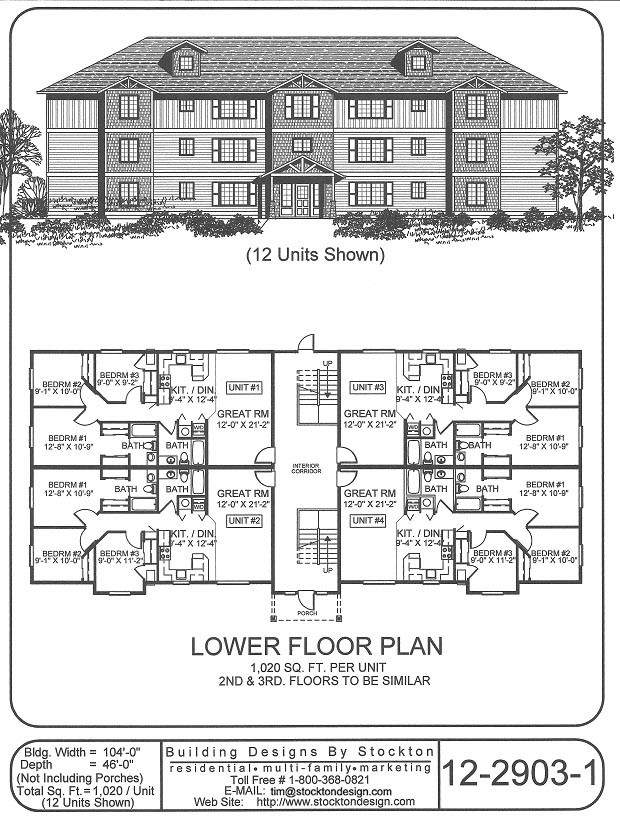 View Larger »
View Larger » |
PlanNum: 12-2903-1 Sqt: 1,020 sq.ft. Per Unit Width: 104'-0 Unit: 12 Additional Features3 Story Flats with Interior Corridor, 3 Bdrms, 2 Baths, Great Room Layout with Laundry Closet. (Please Call for Pricing) |
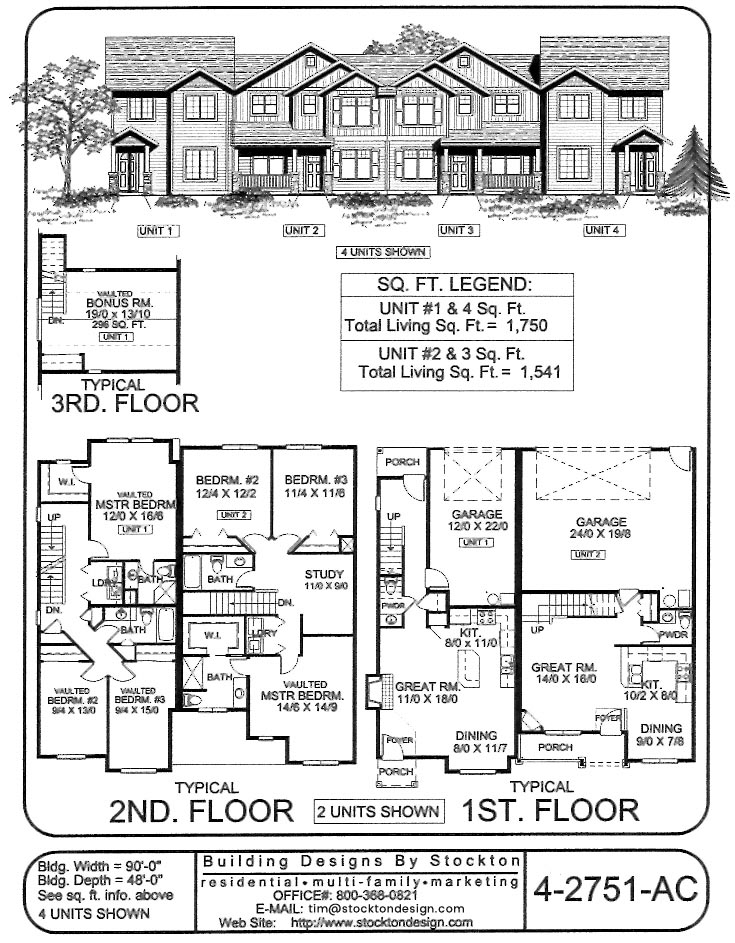 View Larger »
View Larger » |
PlanNum: 4-2751-AC Sqt: 1,750 sq.ft. Units 1 & 4 / 1,541 sq.ft. Units 2 & 3 Width: 90' Unit: 4 Additional FeaturesThree Story End Units with Two Story Units in between. Great Room Floor Plan with Rear Garages. End Units have Bonus Room on Third Floor. (Call for Pricing) |
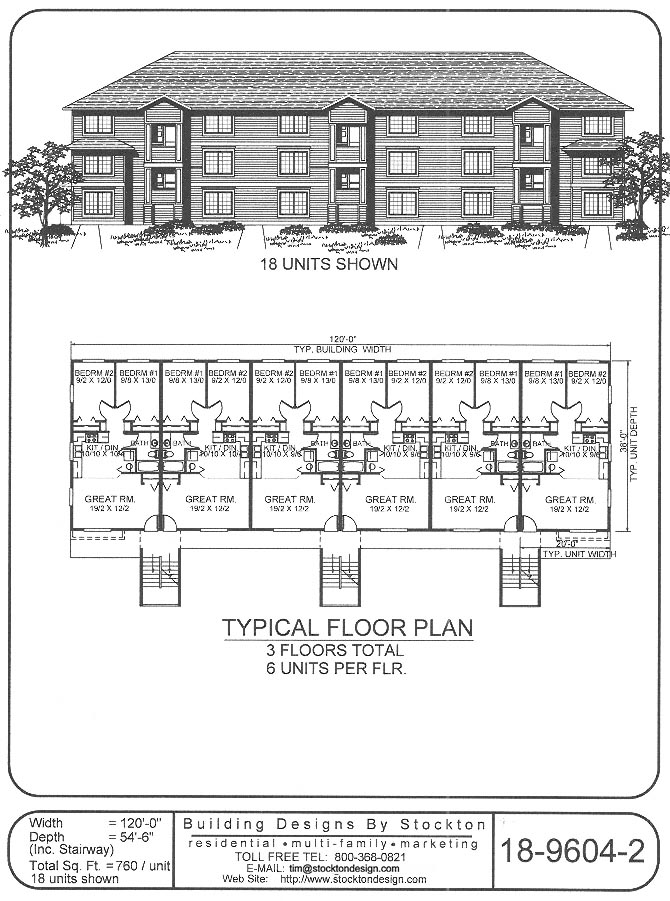 View Larger »
View Larger » |
PlanNum: 18-9604-2 Sqt: 760 sq.ft. Per Unit Width: 120'-0" Unit: 18 Additional FeaturesThree Story Flats with Great Room Floor Layout. Two Bdrm Units with an optional Alternate Laundry. Please Call for Pricing. |
