All Plans (535 Plans)
View: Plan # / Elevation/Floor Plan
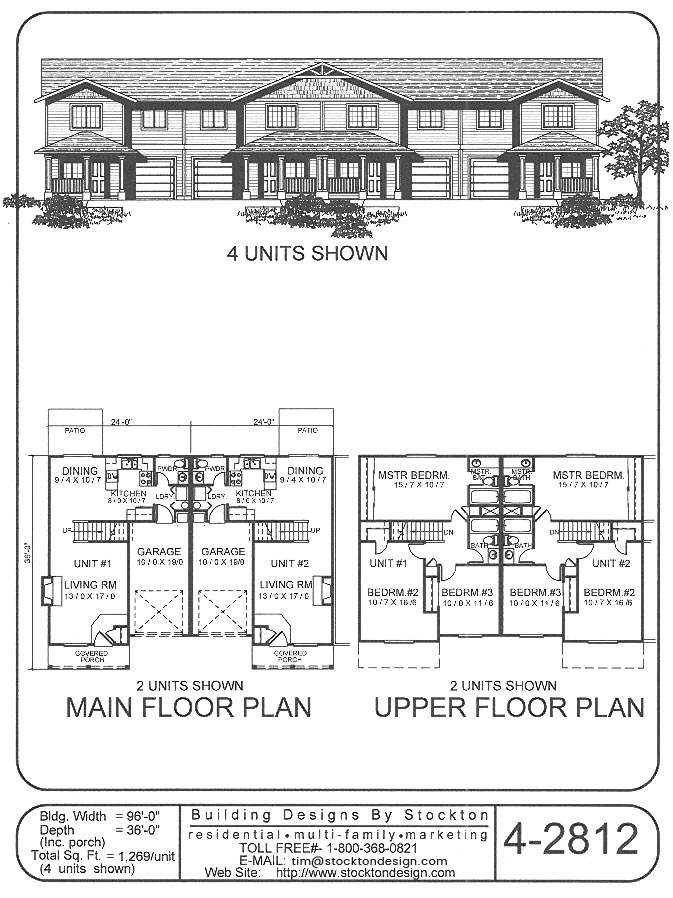 View Larger »
View Larger » |
PlanNum: 4-2812 Sqt: 1,269 sq.ft. Per Unit Width: 96'-0" Unit: 4 Additional FeaturesTwo Story Units with Living Room, Dining Room, Kitchen, Laundry Room, 3 Bdrm, 2-1/2 Bath, Garage, and Covered Porch |
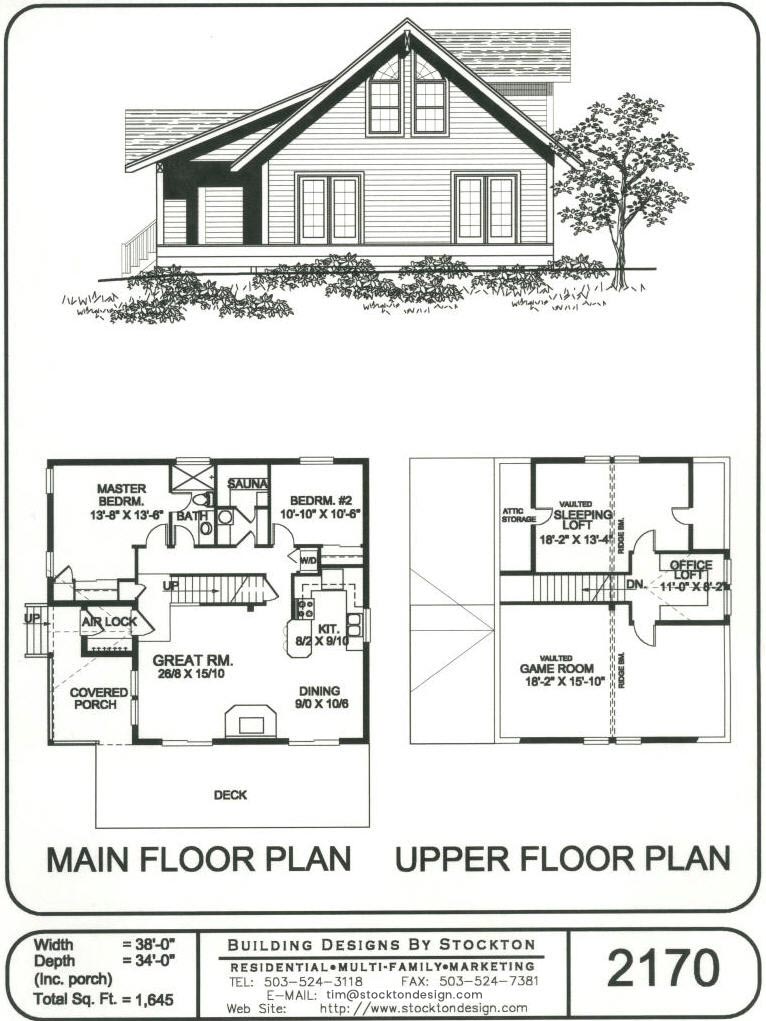 View Larger »
View Larger » |
PlanNum: 2170 Sqt: 1,645 sq.ft. Width: 34' Bed: 2 bdrm. plus a sleeping loft and office Bath: 1 and a sauna Traditional, Small, Cottage, Vacation, Beach, Great Rooms, Cabin Plans Additional FeaturesGreat Room Floor Plan with Covered Porch and Game Room |
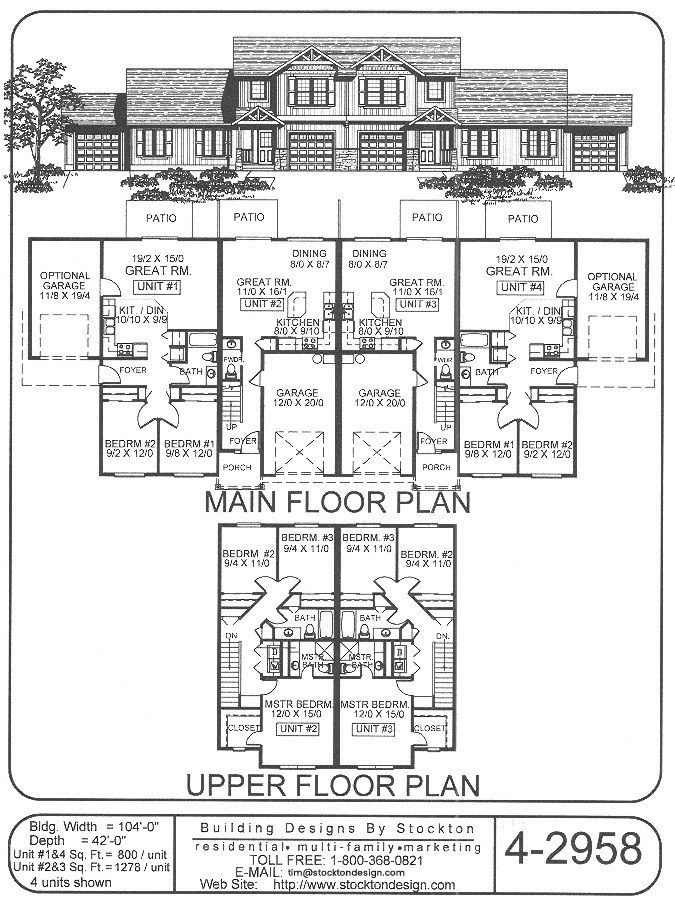 View Larger »
View Larger » |
PlanNum: 4-2958 Sqt: 800 sqft Per Units 1 & 4 / 1278 sqft Per Units 2 & 3 Width: 104'-0" Unit: 4 Additional Features1 and 2 Story Units with 2 and 3 Bdrms, Great Room Layout, Garages for Units 2 & 3 with Optional Garages for Units 1 & 4 |
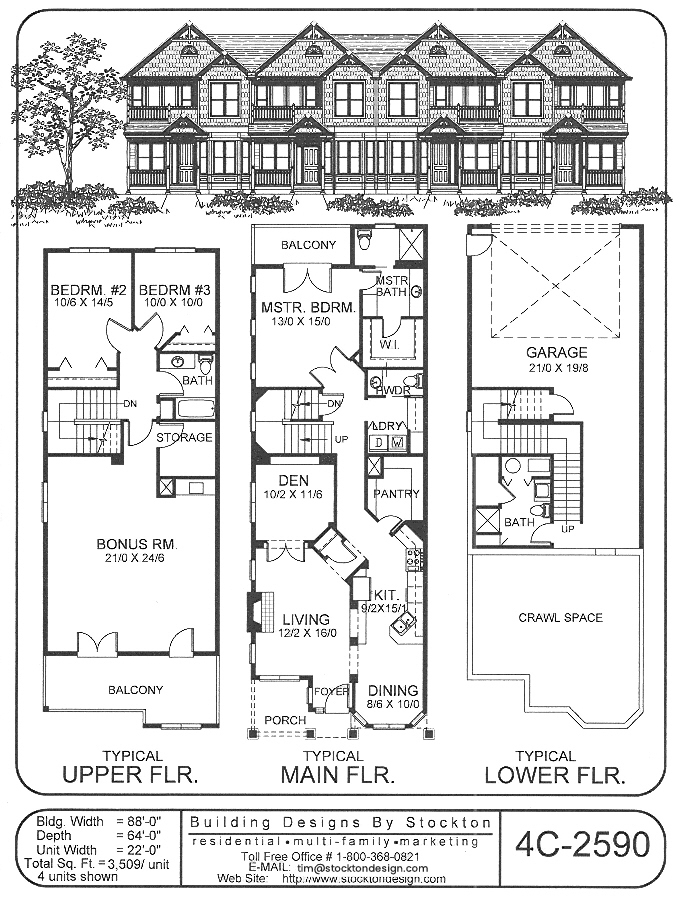 View Larger »
View Larger » |
PlanNum: 4C-2590 Sqt: 3,509 sq.ft. Per Unit Width: 22'-0" Unit: 4 Additional FeaturesThree Story Victorian Rowhouse Design with 3 Bdrms, 3-1/2 Baths, Den, Laundry Room, Bonus Room, Balcony, Porch, and 2 Car Garages |
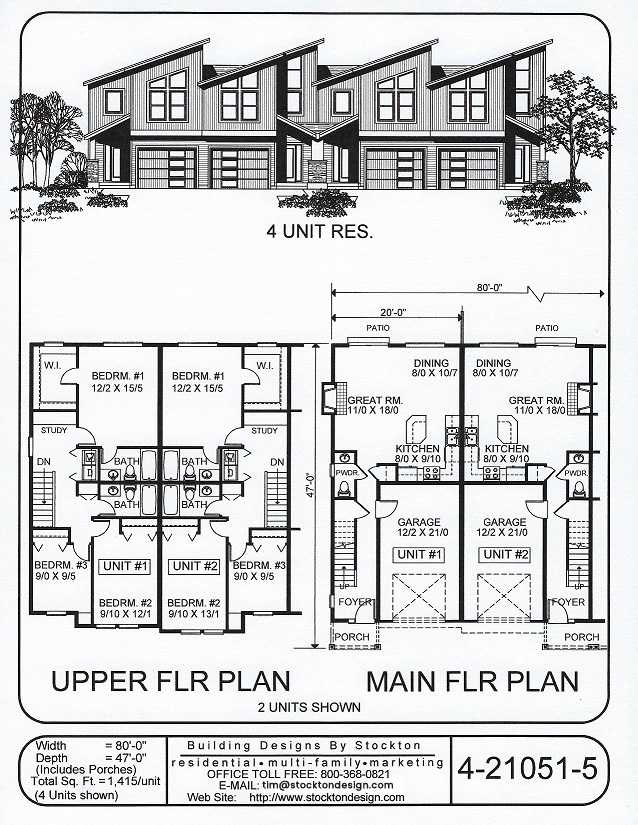 View Larger »
View Larger » |
PlanNum: 4-21051-5 Sqt: 1,415 sqft per unit Width: 80'-0 Unit: 4 Additional Features3 Bdrms, 2-1/2 Baths, Great Room Layout with Study Area, 1 Car Garage |
