All Plans (535 Plans)
View: Plan # / Elevation/Floor Plan
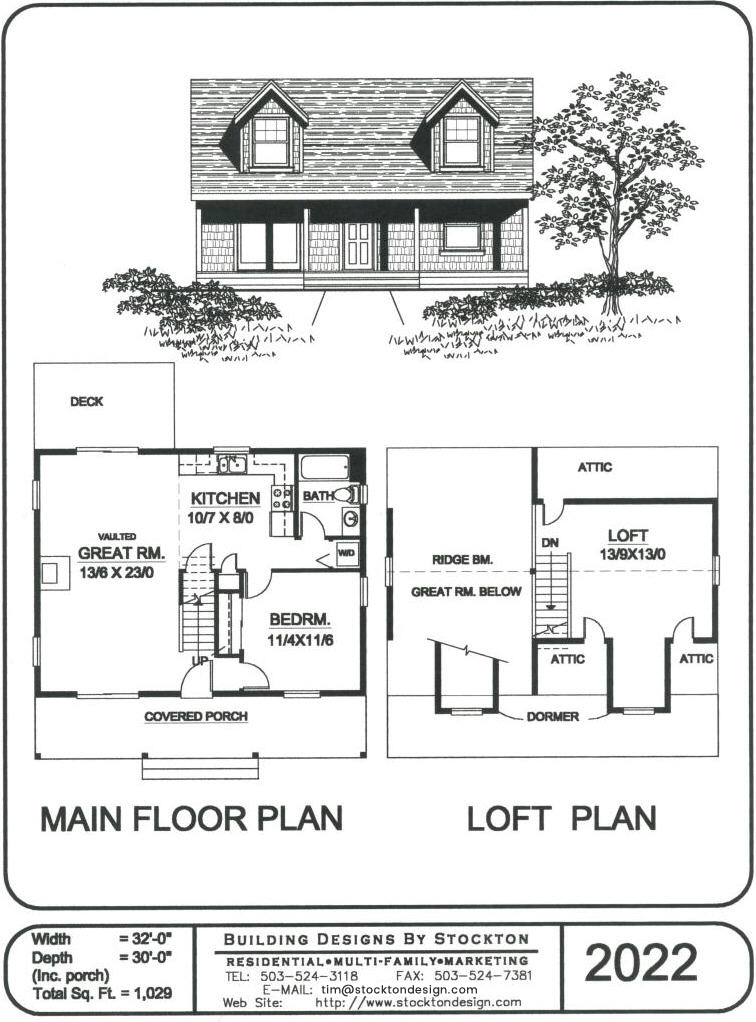 View Larger »
View Larger » |
PlanNum: 2022 Sqt: 1,029 sq.ft. Width: 32' Bed: 1 bdrm. plus a loft Bath: 1 Traditional, Small, Cottage, Vacation, Beach, Great Rooms, Cabin Plans Additional FeaturesGreat Room Floor Plan with Covered Porch |
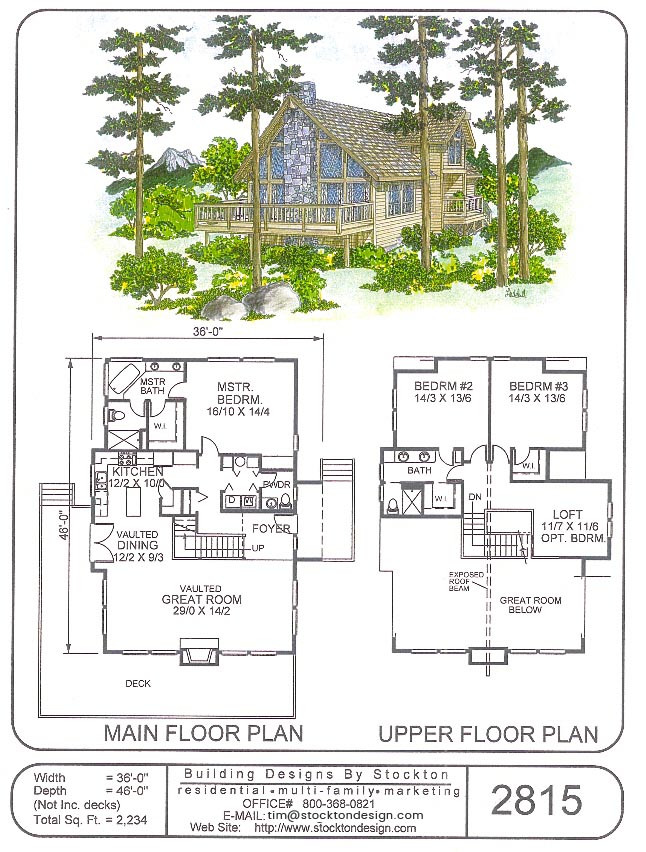 View Larger »
View Larger » |
PlanNum: 2815 Sqt: 2,234 sq.ft. Width: 36'0" Bed: 3 Bath: 2-1/2 Vacation, Beach, Lodge, Great Rooms, Cabin Plans Additional FeaturesGreat Room Layout with Vaulted Ceiling, Main Floor Master Bdrm, Loft, and Large Outdoor Deck |
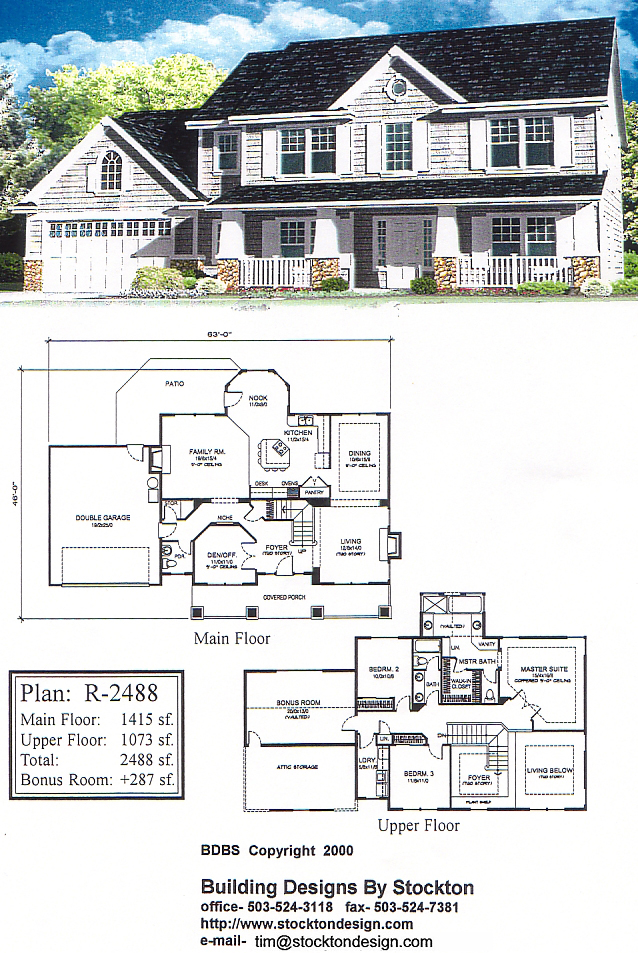 View Larger »
View Larger » |
PlanNum: R-2488 Sqt: 2,488 sq.ft. Bed: 3 bdrm. plus study Bath: 2-1/2 Craftsman Additional FeaturesBonus Room |
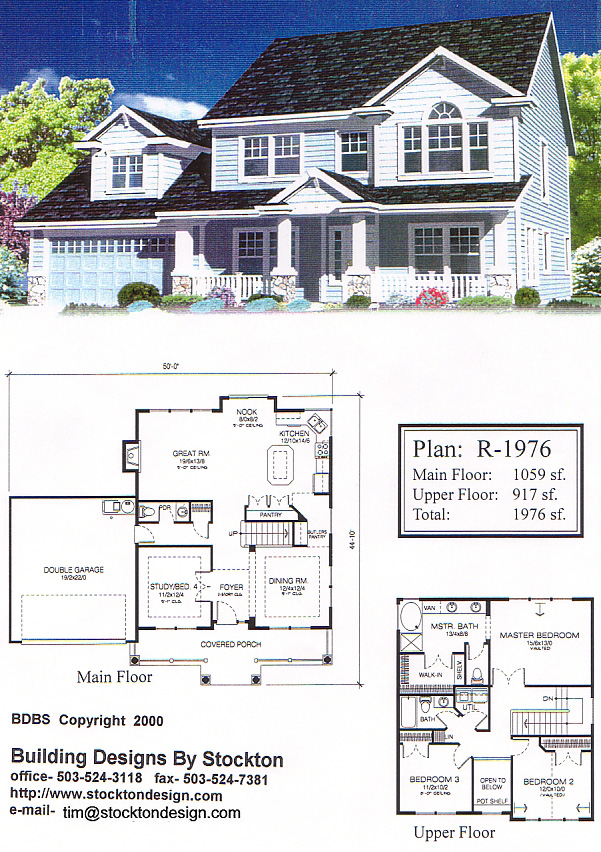 View Larger »
View Larger » |
PlanNum: R-1976 Sqt: 1,976 sq.ft. Bed: 3 bdrm. plus study Bath: 2-1/2 Craftsman Additional FeaturesGreat Room Floor Plan |
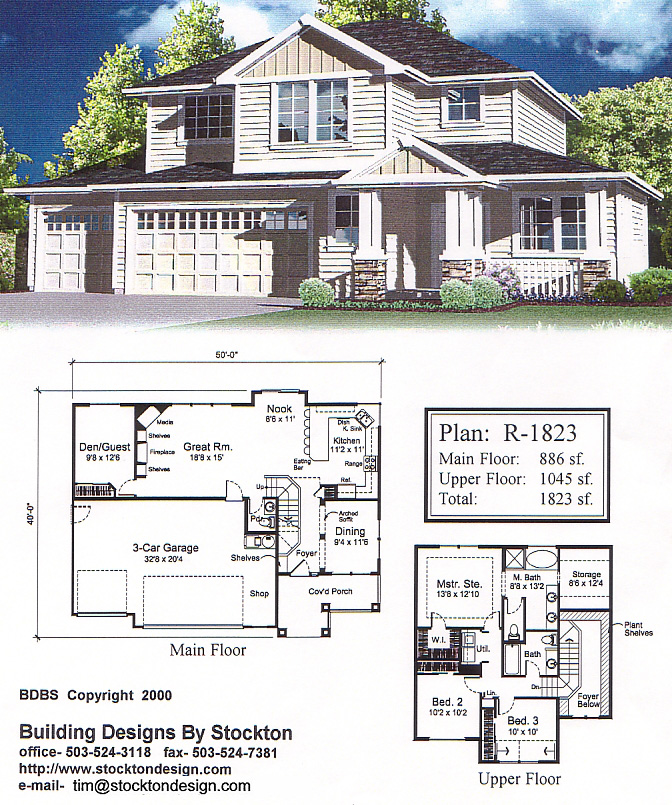 View Larger »
View Larger » |
PlanNum: R-1823 Sqt: 1,823 sq.ft. Bed: 3 bdrm. plus study Bath: 2-1/2 Craftsman Additional FeaturesGreat Room Floor Plan |
