All Plans (535 Plans)
View: Plan # / Elevation/Floor Plan
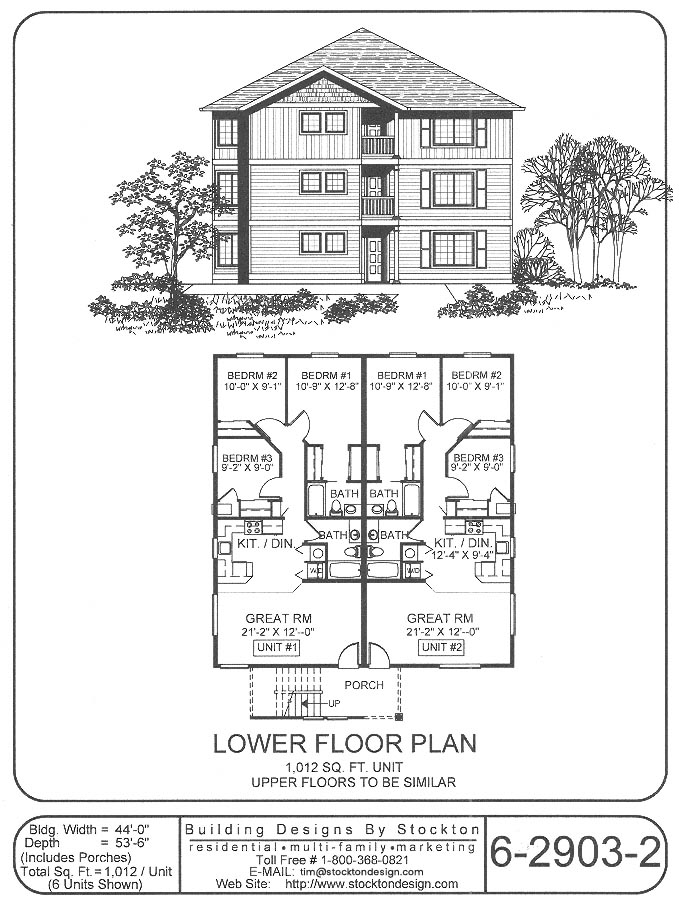 View Larger »
View Larger » |
PlanNum: 6-2903-2 Sqt: 1,012 sq.ft. Per Unit Width: 44'0 Unit: 6 Additional FeaturesThree Story Flats with Great Room Layout, 3 Bdrms, and 2 Baths |
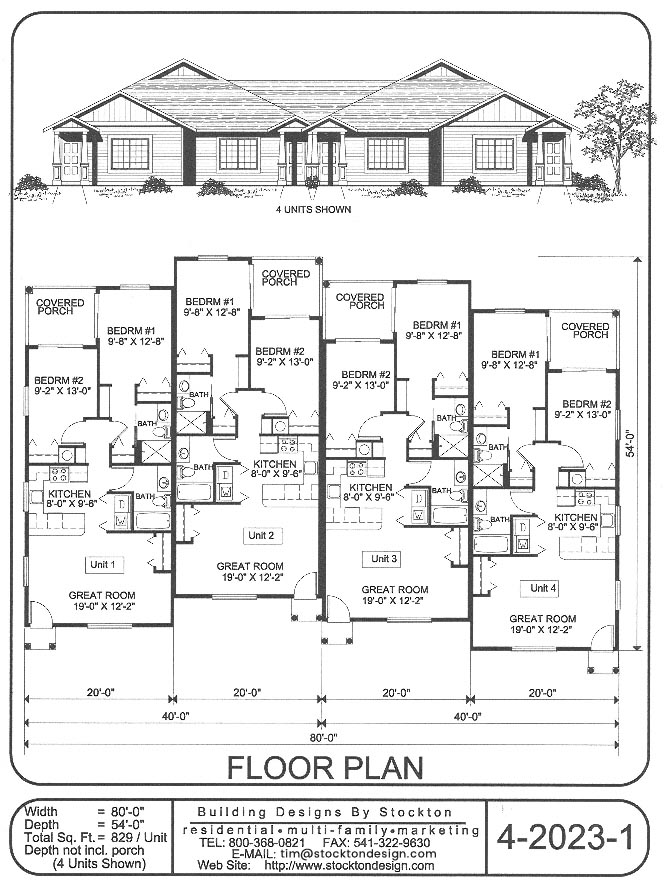 View Larger »
View Larger » |
PlanNum: 4-2023-1 Sqt: 829 sq.ft. Per Unit Width: 80'-0" Unit: 4 Additional FeaturesOne Story Building with Flats. Each unit features a Great Room Layout, 2 Bdrms, 2 Baths, and Covered Porch. |
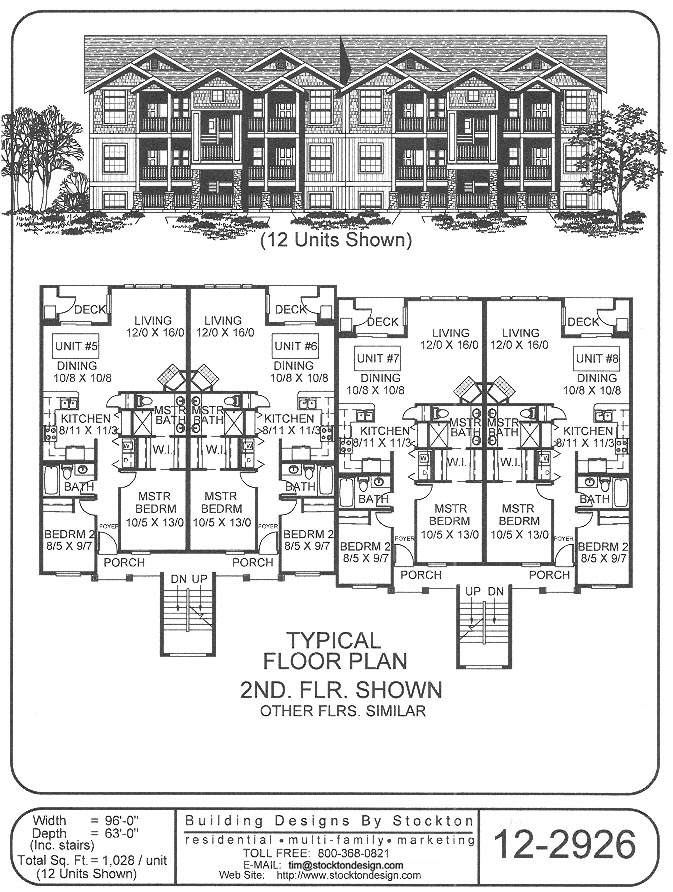 View Larger »
View Larger » |
PlanNum: 12-2926 Sqt: 1,028 sq.ft. Per Unit Width: 96'-0" Unit: 12 Additional Features3 Story Flats with Living Room, Dinning Room, 2 Bdrms, Covered Porches, and Deck. Please call for pricing. |
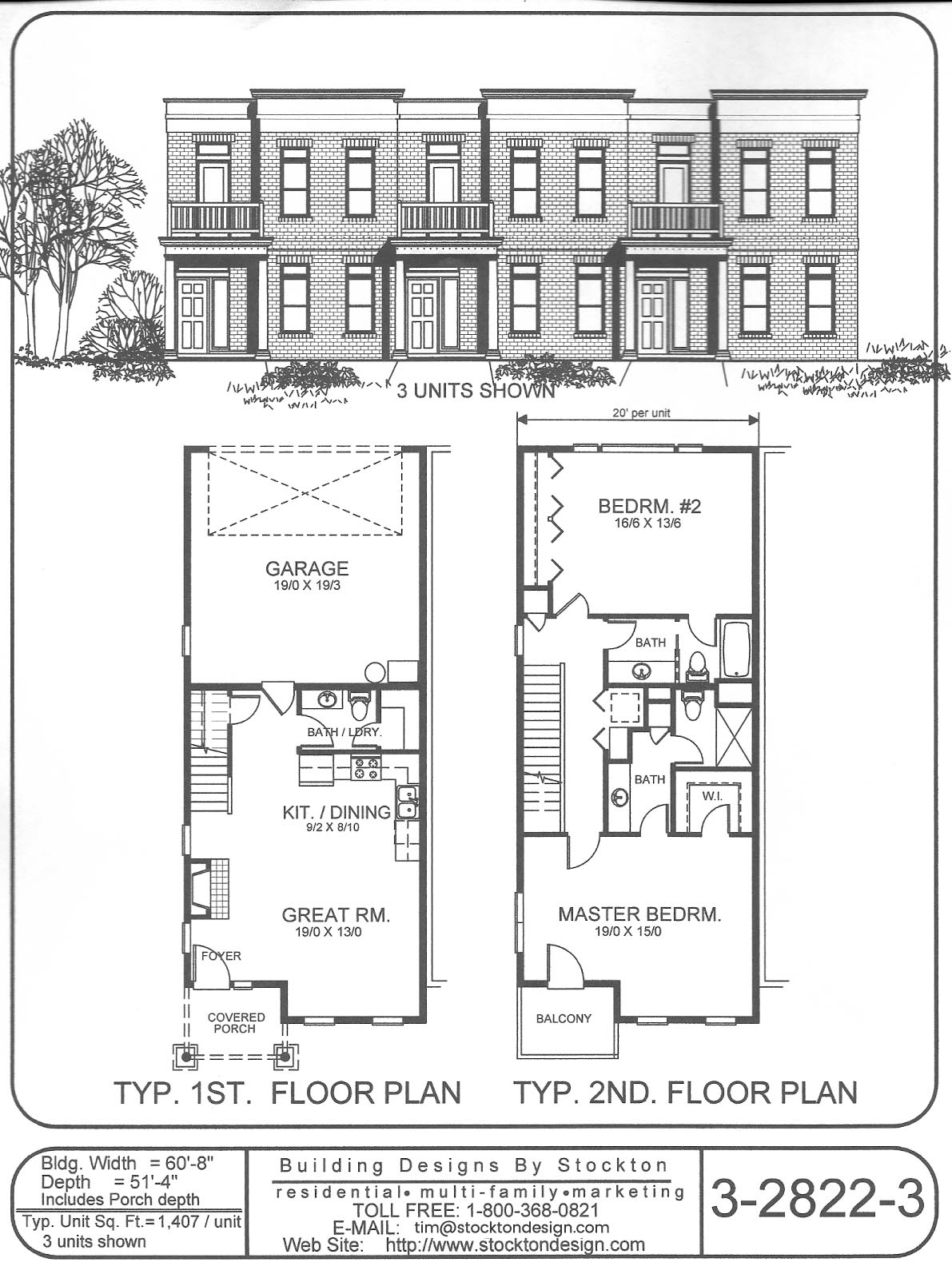 View Larger »
View Larger » |
PlanNum: 3-2822-3 Sqt: 1,407 sq.ft. Per Unit Width: 60'-8" Unit: 3 Additional FeaturesTwo Story Townhouse Units with Great Room Layout, 2 Bdrms, 2-1/2 Baths, Laundry Room, and Garages to the Back of Units. |
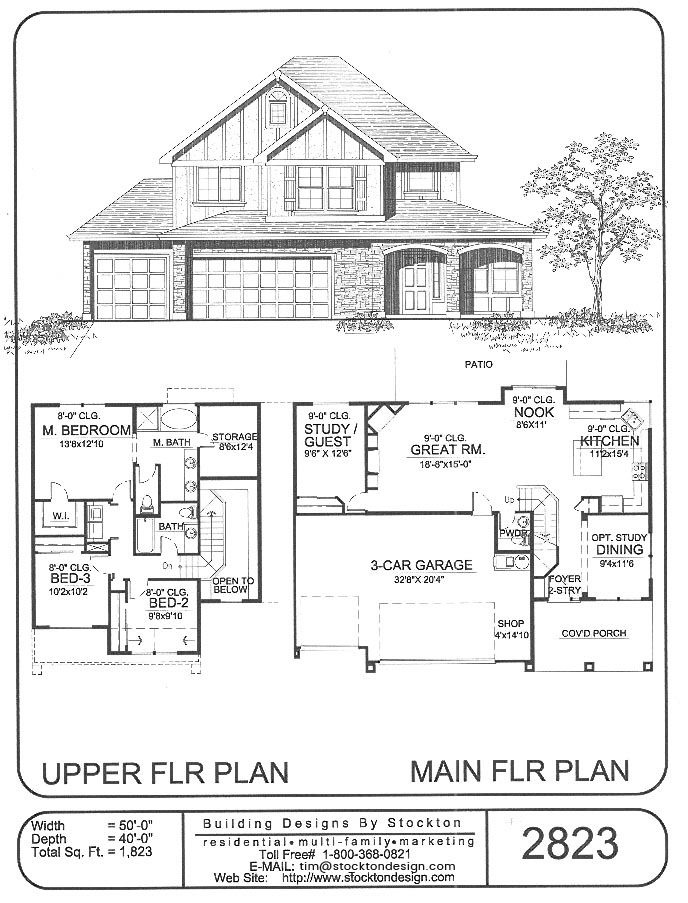 View Larger »
View Larger » |
PlanNum: 2823 Sqt: 1,823 sq.ft. Width: 40'-0" Bed: 3 Bath: 2-1/2 Traditional, Great Rooms Additional FeaturesGreat Room Layout with Kitchen Nook, Study/Guest Room, Formal Dining or Opt. Study, 3 Car Garage, and Covered Porch |
