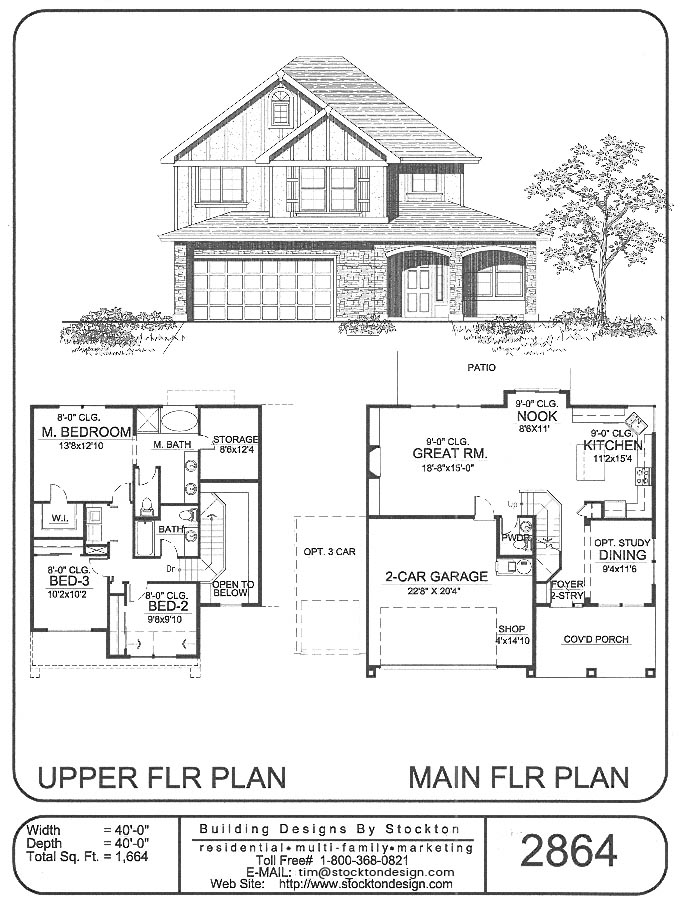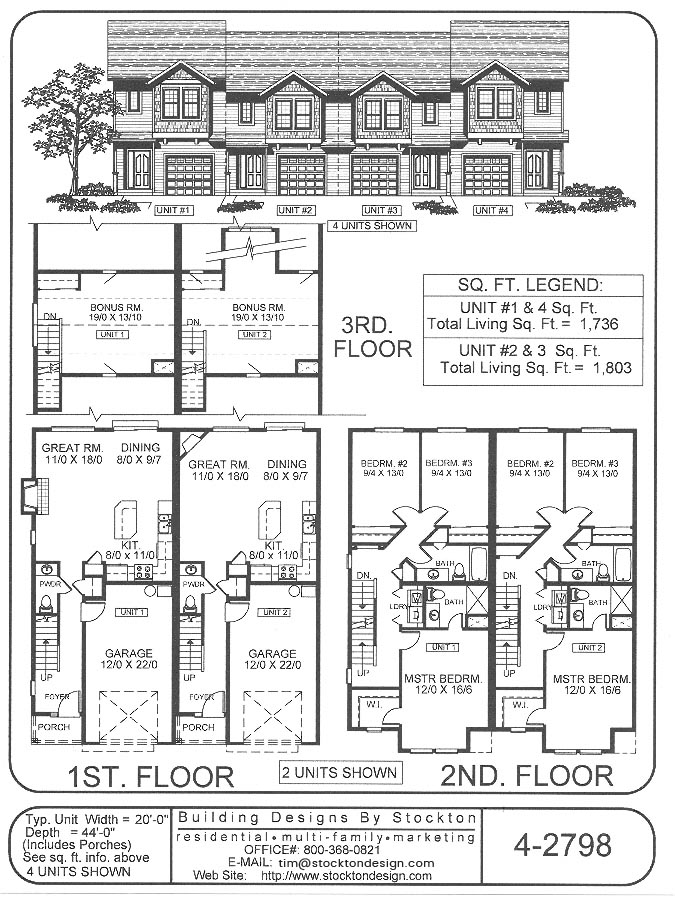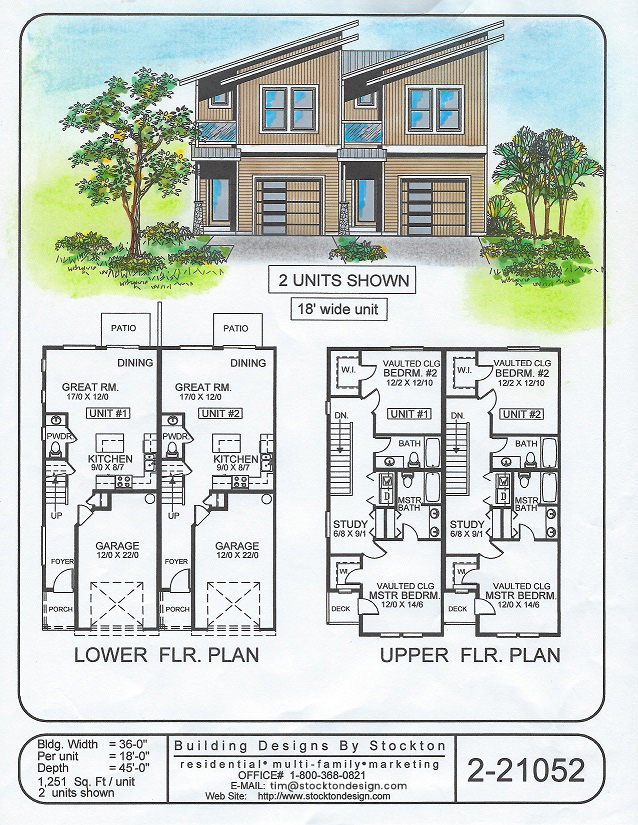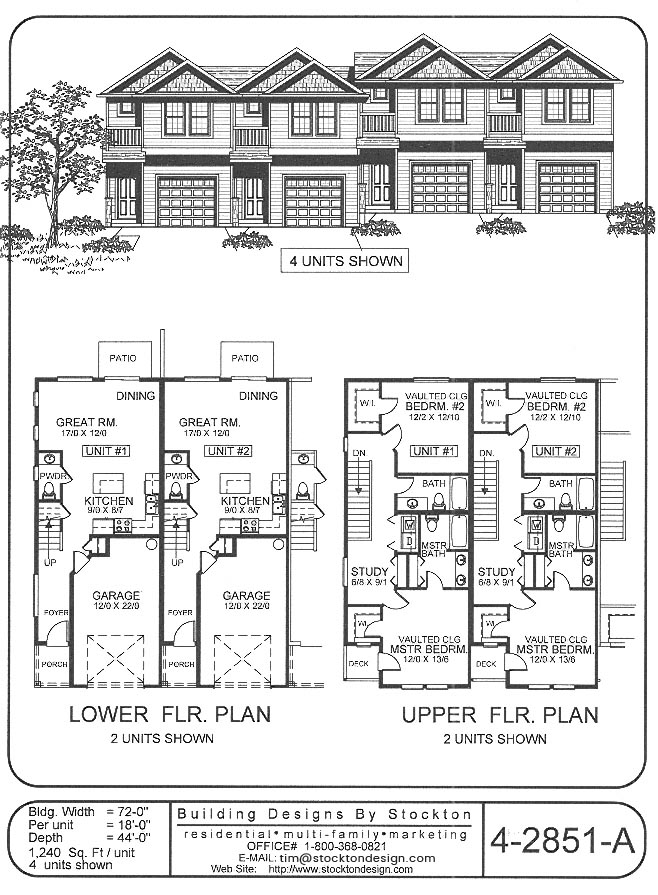All Plans (535 Plans)
View: Plan # / Elevation/Floor Plan
|
|
PlanNum: C-9706 Sqt: 3,707 sq.ft. Width: 50' Depth: 40' Additional Features |
 View Larger »
View Larger » |
PlanNum: 2864 Sqt: 1,664 sq.ft. Width: 40'-0" Bed: 3 Bath: 2-1/2 Traditional, Great Rooms Additional FeaturesGreat Room Layout, Kitchen Nook, Opt Study or Formal Dining Room, 2 Car Garage with option for 3 Car, and Covered Porch |
 View Larger »
View Larger » |
PlanNum: 4-2798 Sqt: 1,736 sq.ft. Units 1 & 4 / 1,803 sq.ft. Units 2 & 3 Width: 20'-0" Unit: 4 Additional FeaturesTwo Story Townhomes with Garage, Great Room Layout and Bonus Room with 2.5 Baths |
 View Larger »
View Larger » |
PlanNum: 2-21052 Sqt: 1,251 sqft Per Unit Width: 36'-0 Unit: 2 Additional FeaturesThree Story Townhouse, 2 Bdrms with Vaulted Ceiling, 2-1/2 Baths, Great Room Layout with Patio |
 View Larger »
View Larger » |
PlanNum: 4-2851-A Sqt: 1,240 sq.ft. Per Unit Width: 18'-0" Unit: 4 Additional FeaturesTwo Story Townhomes with Great Room Layout, 2 Bdrm, 2-1/2 Baths, Study, and Lower Floor Garage |
