All Plans (535 Plans)
View: Plan # / Elevation/Floor Plan
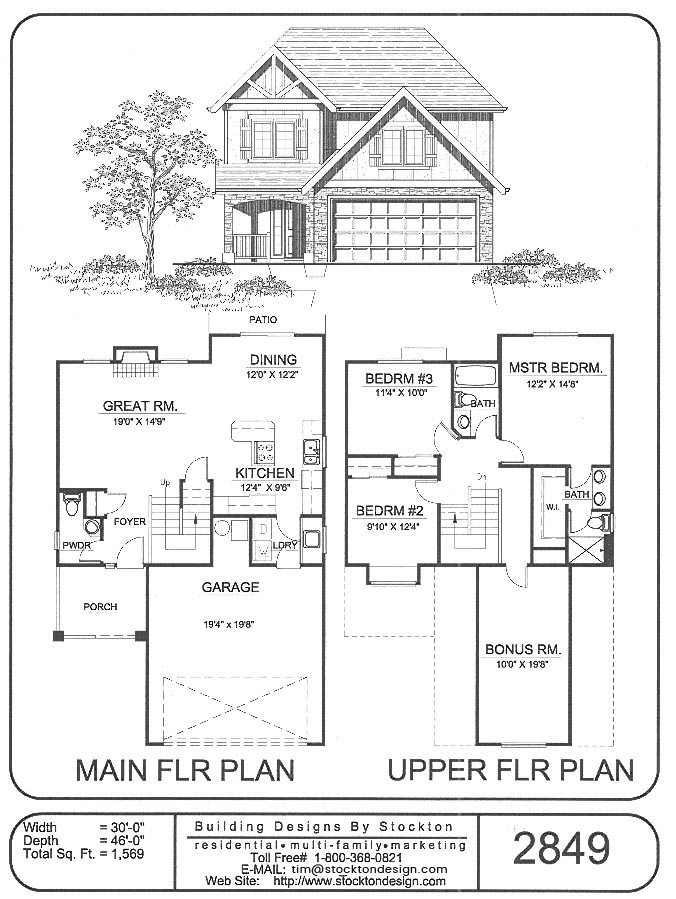 View Larger »
View Larger » |
PlanNum: 2849 Sqt: 1,569 sq.ft. Width: 46'-0" Bed: 3 Bath: 2-1/2 Traditional, Small, Craftsman, Great Rooms Additional FeaturesGreat Room Layout with Bonus Room, Laundry Room, and Covered Porch |
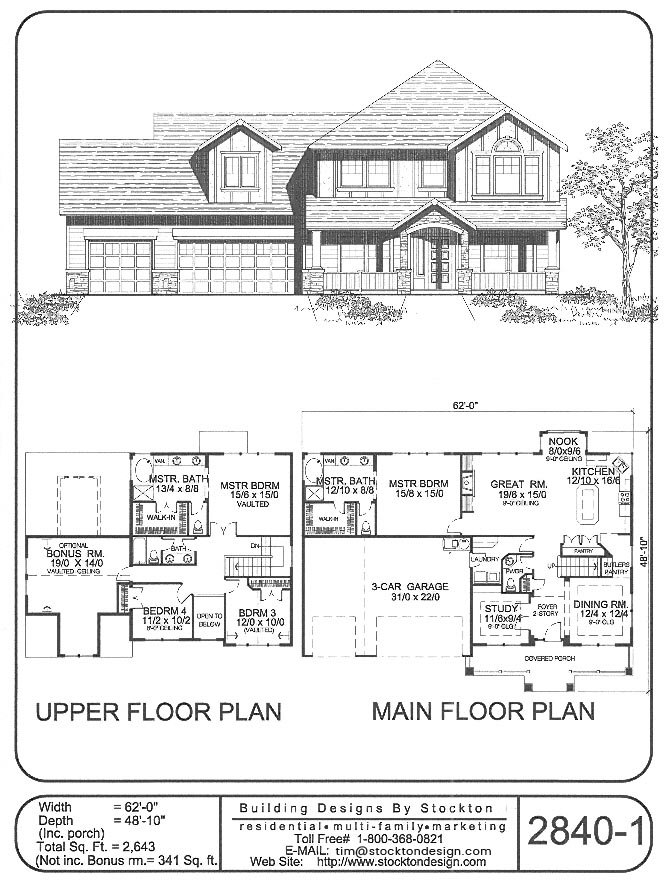 View Larger »
View Larger » |
PlanNum: 2840-1 Sqt: 2,643 sqft (Not Including Optional Bonus Room of 341 sqft) Width: 62'-0" Bed: 4 Bdrm (Includes 2 Master Suites) Bath: 3-1/2 Traditional, Vacation, Great Rooms Additional FeaturesTwo Master Suites, Formal Dining Room, Study, Great Room, Optional Bonus Room, Covered Porch, and 3 Car Garage |
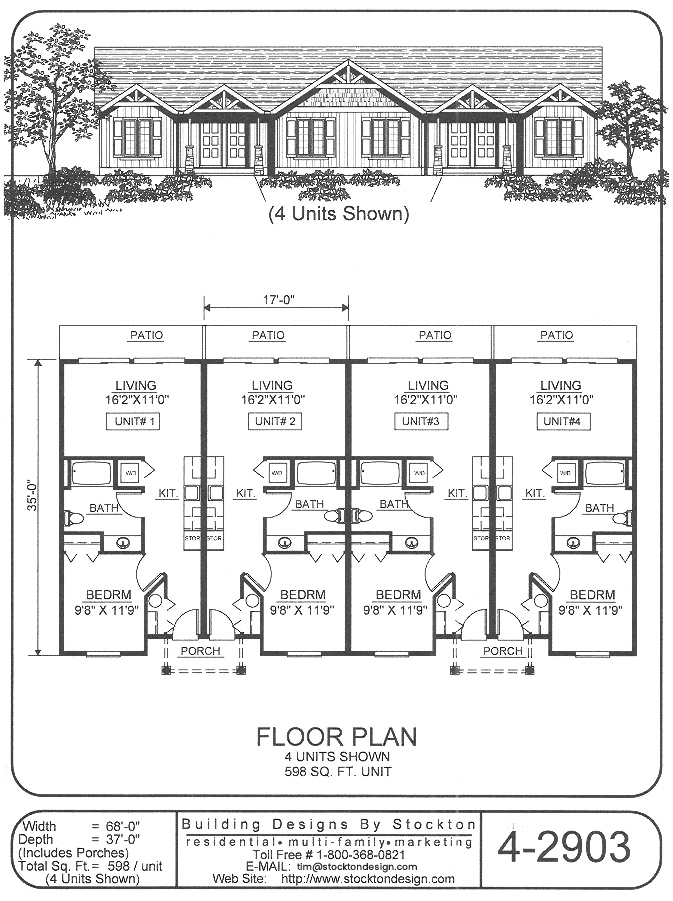 View Larger »
View Larger » |
PlanNum: 4-2903 Sqt: 598 sq.ft. Per Unit Width: 68'-0" Unit: 4 Additional FeaturesSingle Story One Bdrm. Units with Galley Kitchen. Plan may be used as a small 1 Bdrm Apartment or Motel Unit. Please Call for more Information. |
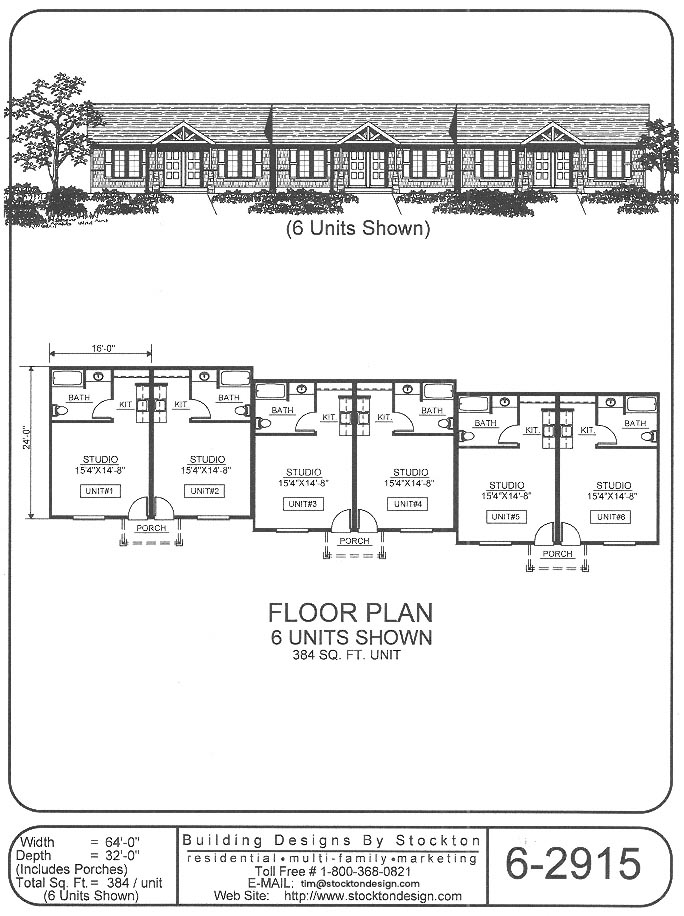 View Larger »
View Larger » |
PlanNum: 6-2915 Sqt: 384 sq.ft. Per Unit Width: 64'-0" Unit: 6 Additional FeaturesSingle Story Studio Units that may be used as Studio Apartments or Motel Units. Please Call for more Information and Pricing. |
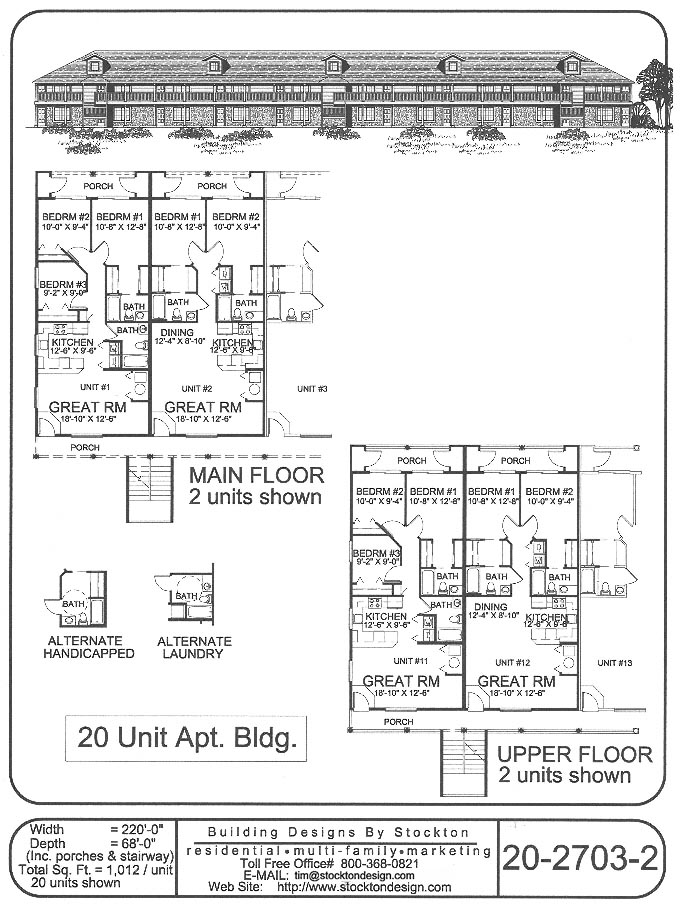 View Larger »
View Larger » |
PlanNum: 20-2703-2 Sqt: 1,012 sq.ft. Per Unit Width: 220'-0" Unit: 20 Additional FeaturesTwo Story Building with Flats. Units feature Great Room Layout with 2 Baths and Covered Porches |
