All Plans (535 Plans)
View: Plan # / Elevation/Floor Plan
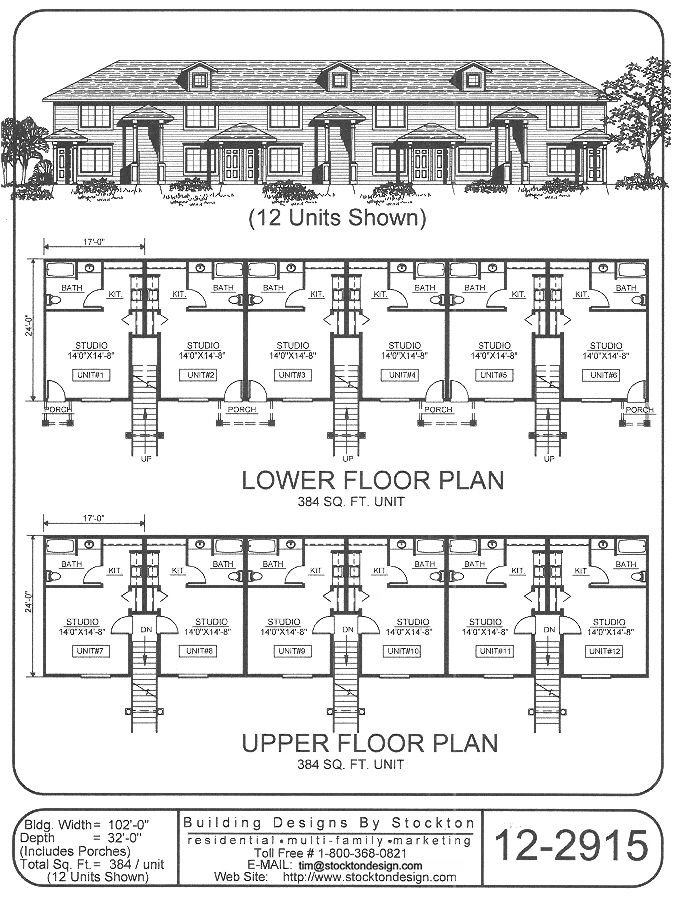 View Larger »
View Larger » |
PlanNum: 12-2915 Sqt: 384 sq.ft. Per Unit Width: 102'-0" Depth: 32'-0" Additional FeaturesTwo Story Studio Units that may be used as Studio Apartments or Motel Units. Please Call for more Information and Pricing. |
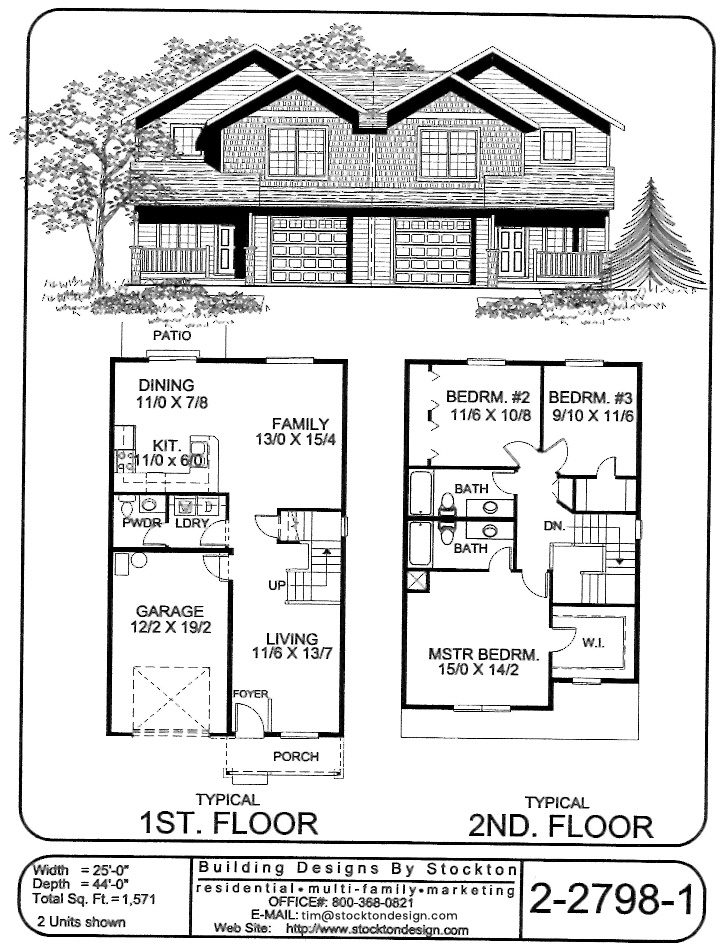 View Larger »
View Larger » |
PlanNum: 2-2798-1 Sqt: 1,571 sq.ft. per unit Width: 25' Units Unit: 2 Additional FeaturesTwo Story Units with Family Room, Covered Porches and Garages |
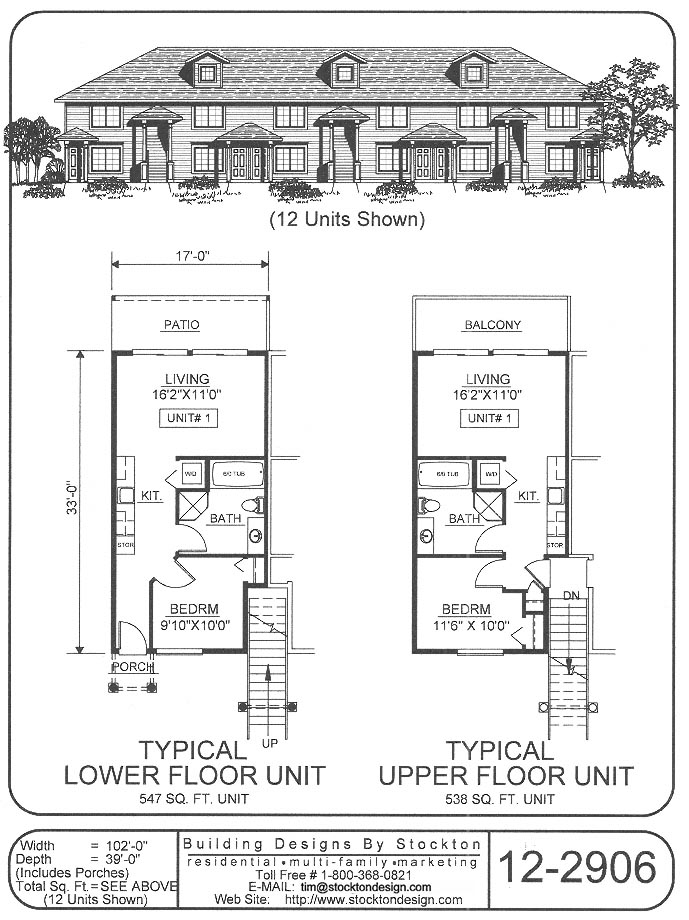 View Larger »
View Larger » |
PlanNum: 12-2906 Sqt: 547 sq.ft. Per Lower Floor Unit / 538 sq.ft. Per Upper Floor Unit Width: 102'-0" Unit: 12 Additional FeaturesFeature: Two Story Flats with Galley Kitchen. Units may be used for Apartments or Motel. Please call for pricing and more information. |
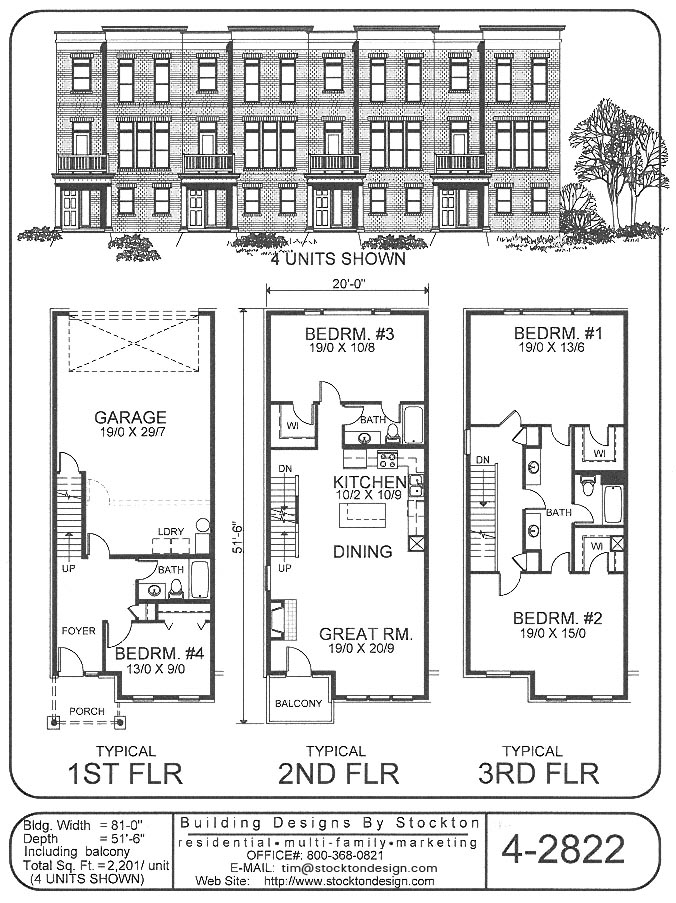 View Larger »
View Larger » |
PlanNum: 4-2822 Sqt: 2,201 sq.ft. Per Unit Width: 81'-0" Unit: 4 Additional FeaturesThree Story Townhome Units with 4 Bdrm, 3 Bath Great Room Layout and Alley Access 2 Car Plus Garages. |
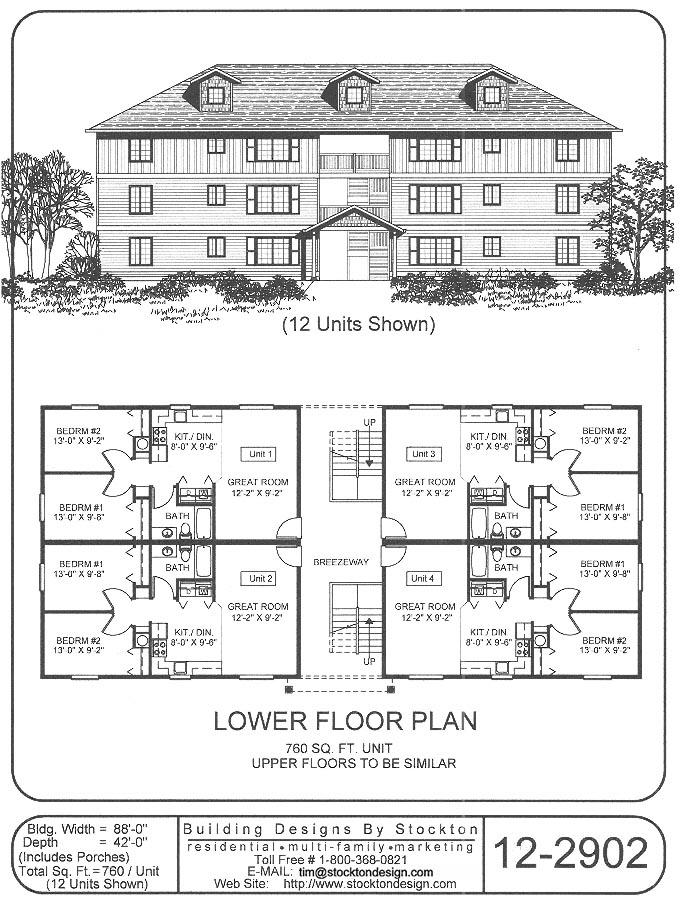 View Larger »
View Larger » |
PlanNum: 12-2902 Sqt: 760 sq.ft. Per Unit Width: 88'-0" Unit: 12 Additional FeaturesThree Story Flats with Great Room Layout, 2 Bdrms, 1 Bath, and Breezeway Entrances. Please call for Pricing. |
