All Plans (535 Plans)
View: Plan # / Elevation/Floor Plan
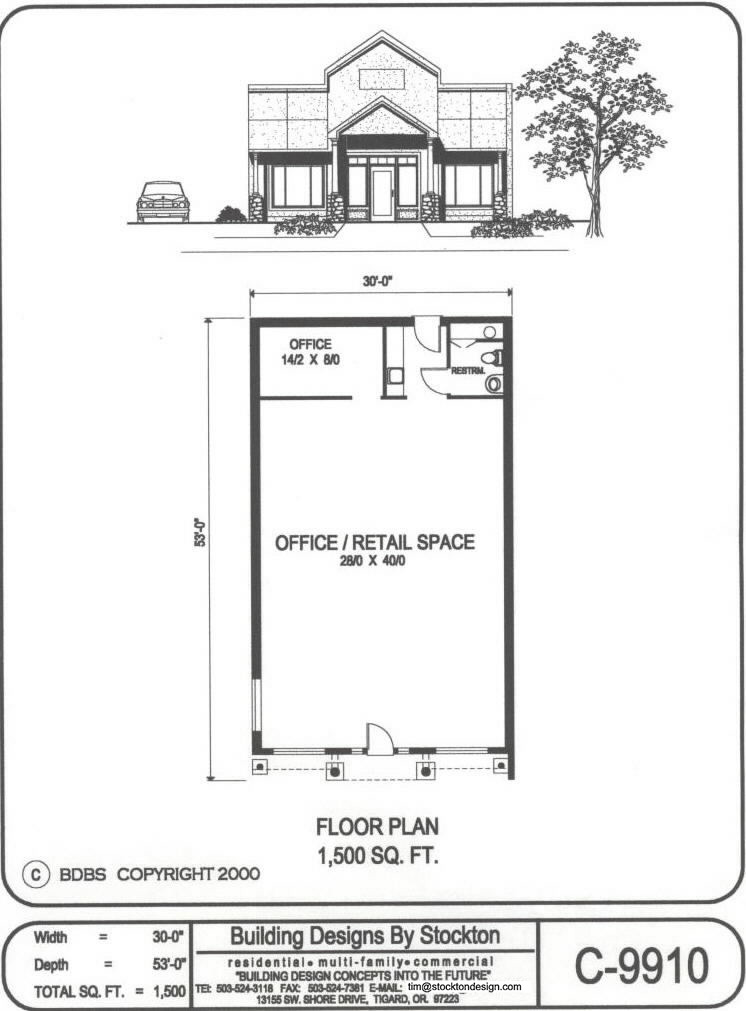 View Larger »
View Larger » |
PlanNum: C-9910 Sqt: 1,500 sq.ft. Width: 30' Depth: 53' Additional Features |
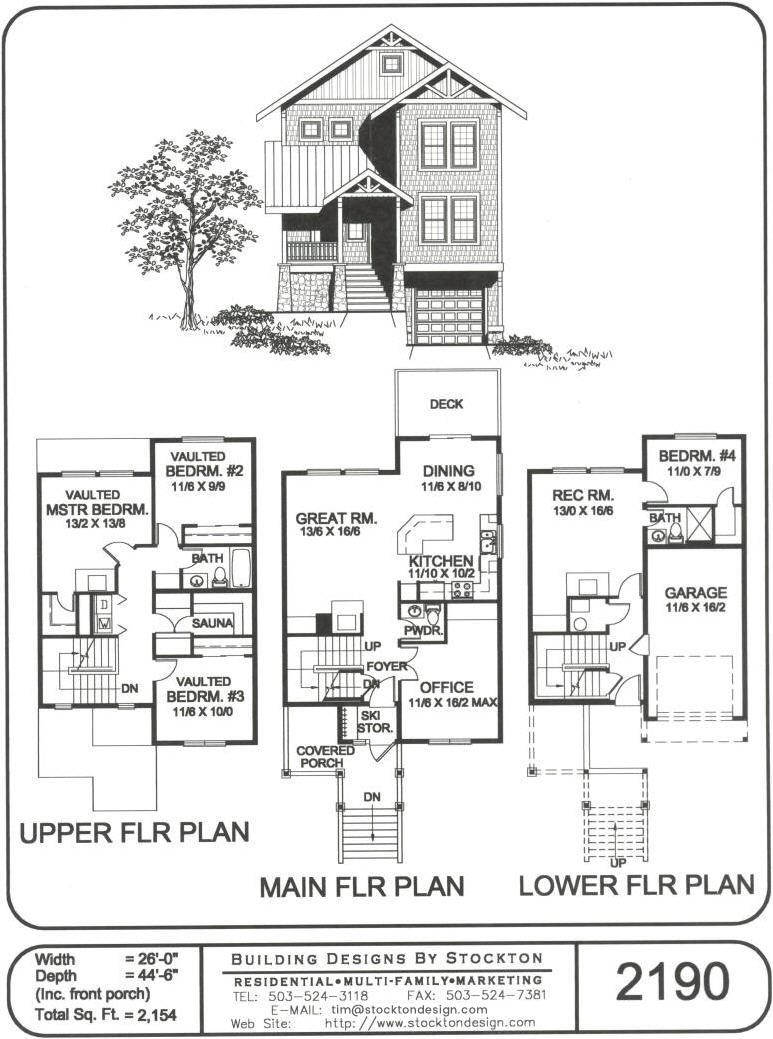 View Larger »
View Larger » |
PlanNum: 2190 Sqt: 2,154 sq.ft. Width: 26' Bed: 4 bdrms. with office and rec. room Bath: 2-1/2 with a sauna Traditional, Craftsman, Vacation, Beach, Lodge, Great Rooms, Cabin Plans Additional FeaturesThree Story Great Room Floor Plan with Covered Porch on 3 storys |
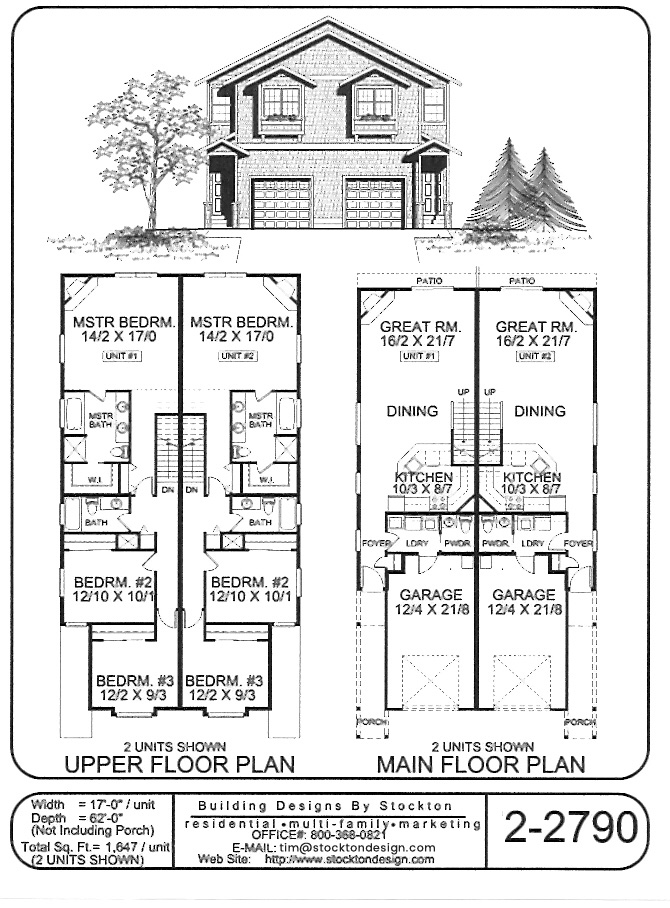 View Larger »
View Larger » |
PlanNum: 2-2790 Sqt: 1,647 sq.ft. per unit Width: 17' Units Unit: 2 Additional FeaturesGreat Room Floor Plan with Garage and 3 Bdrms. |
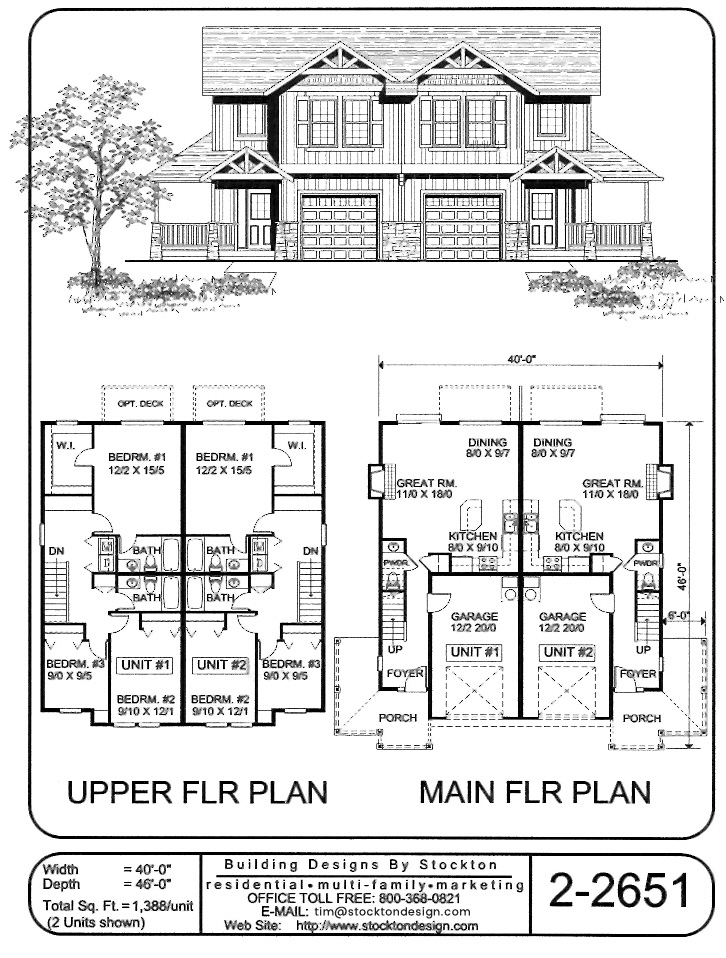 View Larger »
View Larger » |
PlanNum: 2-2651 Sqt: 1,388 sq.ft. per Unit Width: 40' Unit: 2 Additional FeaturesTwo Story Units with Great Room and Covered Porches |
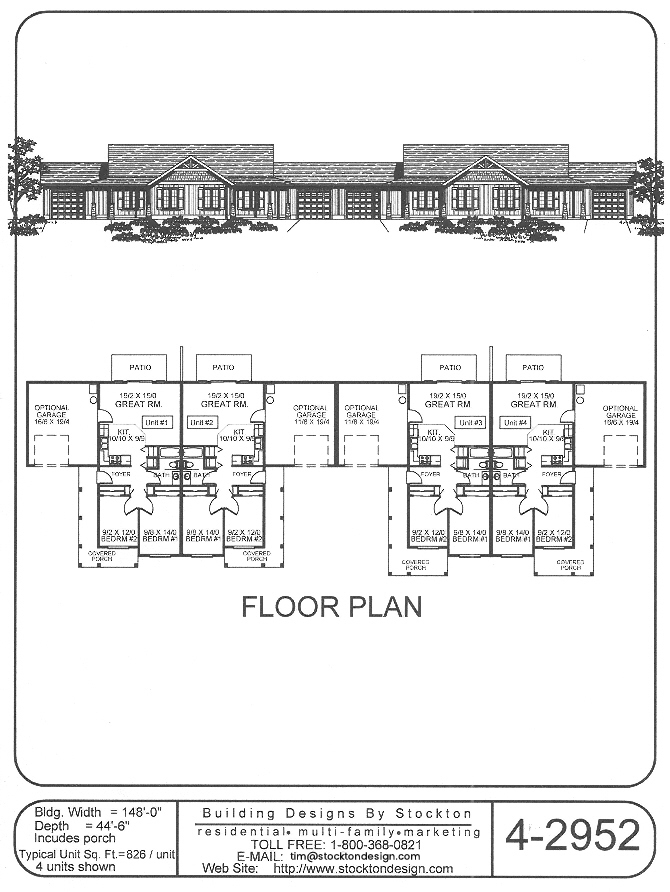 View Larger »
View Larger » |
PlanNum: 4-2952 Sqt: 826 sq.ft. Per Unit Width: 148'-0" Unit: 4 Additional Features2 Bdrm Units, Great Room Floor Plan, Covered Porches and Optional Garages for Each Unit |
