All Plans (535 Plans)
View: Plan # / Elevation/Floor Plan
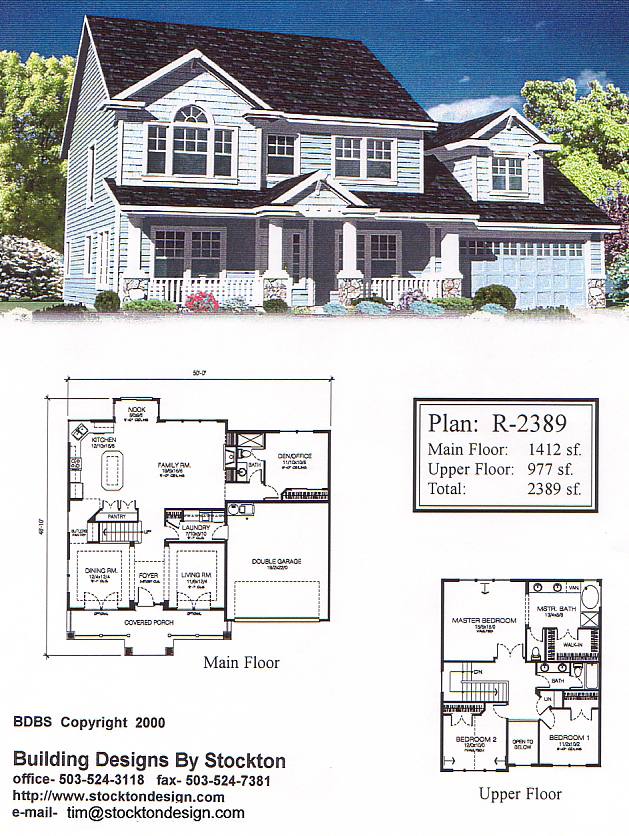 View Larger »
View Larger » |
PlanNum: R-2389 Sqt: 2,389 sq.ft. Bed: 3 bdrm. plus study Bath: 2-3/4 Craftsman Additional FeaturesFamily Room Plan |
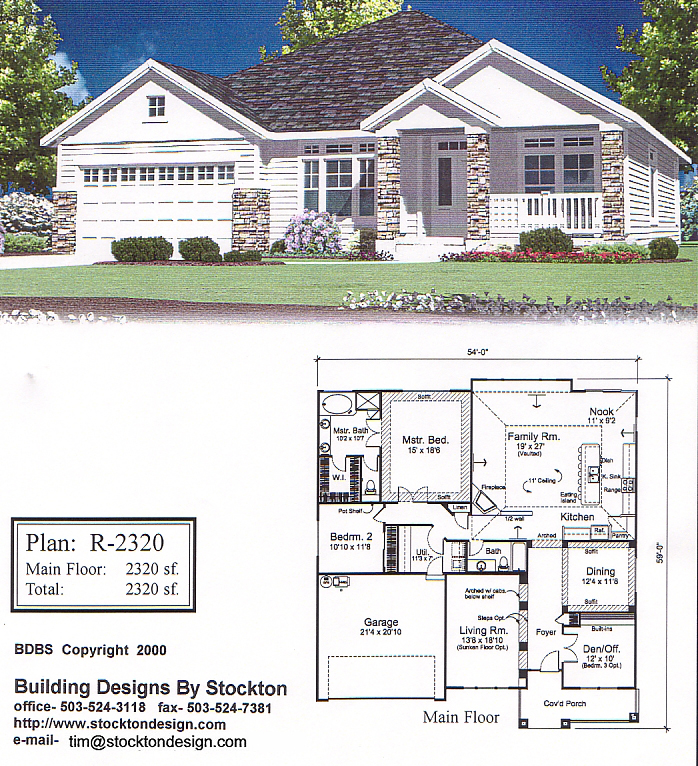 View Larger »
View Larger » |
PlanNum: R-2320 Sqt: 2,320 sq.ft. Bed: 2 bdrm. plus study Bath: 2-1/2 Craftsman Additional FeaturesSingle Story Family Room Plan |
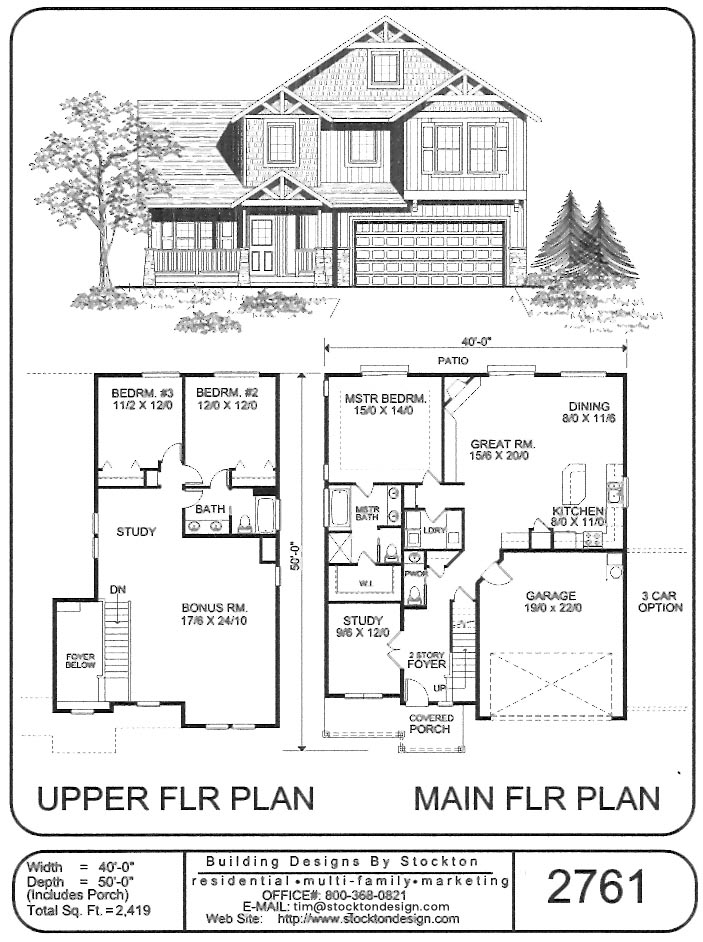 View Larger »
View Larger » |
PlanNum: 2761 Sqt: 2,419 sq.ft. Width: 40' Bed: 3 bdrm. plus study & bonus room Bath: 2-1/2 Traditional, Craftsman, Vacation, Beach, Lodge, Great Rooms, Cabin Plans Additional FeaturesGreat Room Floor Plan, Master Bdrm. on the Main Floor, and Covered Porch |
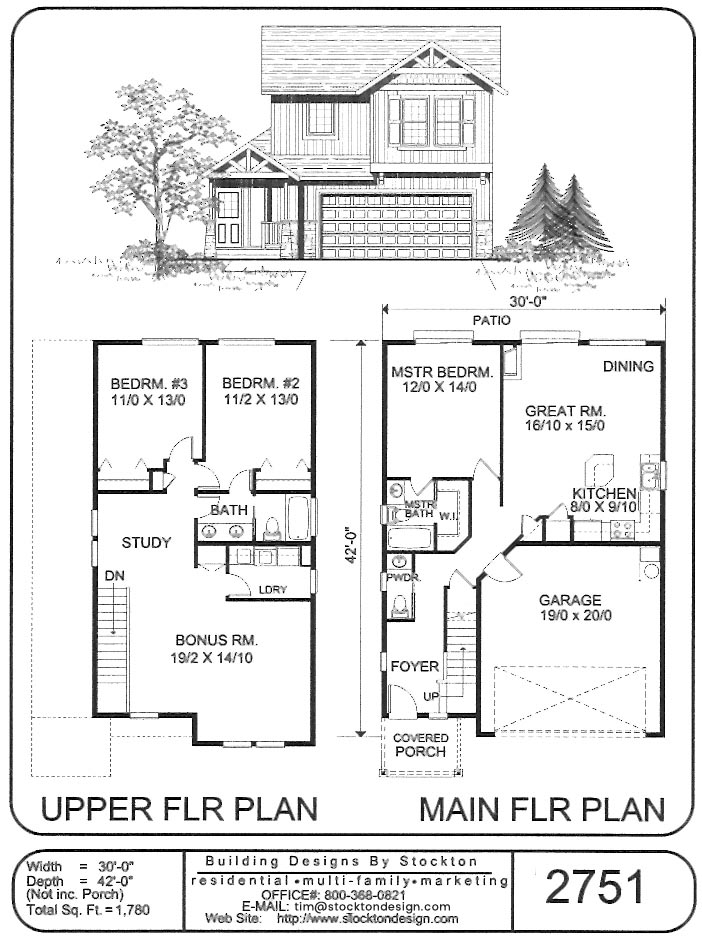 View Larger »
View Larger » |
PlanNum: 2751 Sqt: 1,780 sq.ft. Width: 30' Bed: 3 bdrm. plus study & bonus room Bath: 2-1/2 Traditional, Small, Craftsman, Vacation, Beach, Lodge, Great Rooms, Cabin Plans Additional FeaturesGreat Room Floor Plan with Covered Porch and Garage |
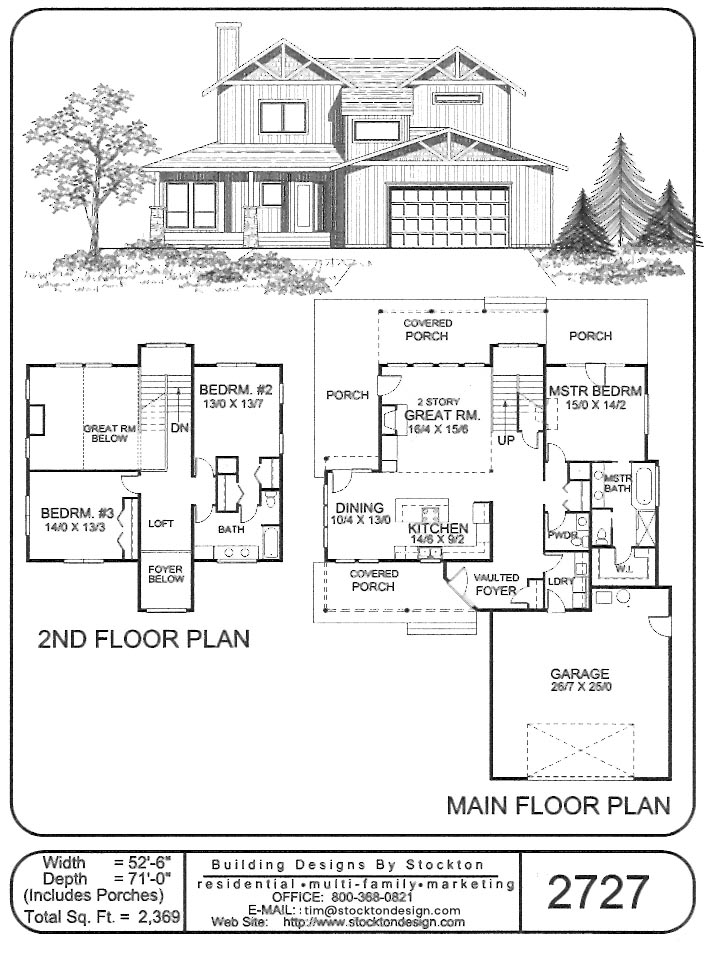 View Larger »
View Larger » |
PlanNum: 2727 Sqt: 2,369 sq.ft. Width: 52'-6 Bed: 3 bdrm. plus loft Bath: 2-1/2 Craftsman, Vacation, Beach, Lodge, Great Rooms, Cabin Plans Additional FeaturesTwo Story Great Room with Covered Porches (Front and Back) |
