All Plans (535 Plans)
View: Plan # / Elevation/Floor Plan
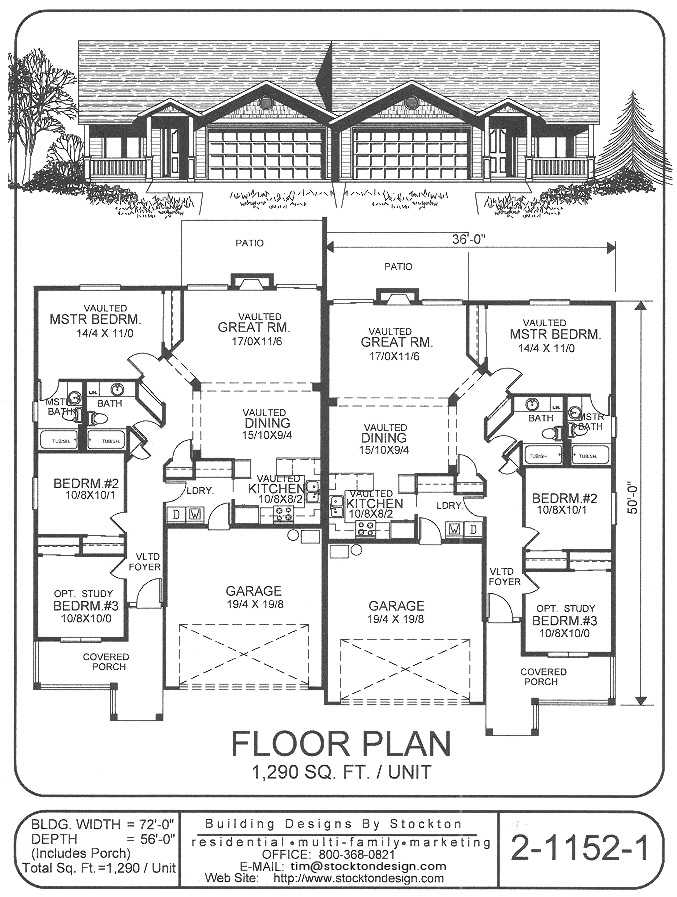 View Larger »
View Larger » |
PlanNum: 2-1152-1 Sqt: 1,290 sq.ft. Per Unit Width: 72'-0" Unit: 2 Additional FeaturesSingle Story Vaulted Units with Dining Room, Great Room, 3 Bdrms or 2 Bdrms plus Den, 2 Baths, Laudry Room, Covered Porch, and 2 Car Garage. |
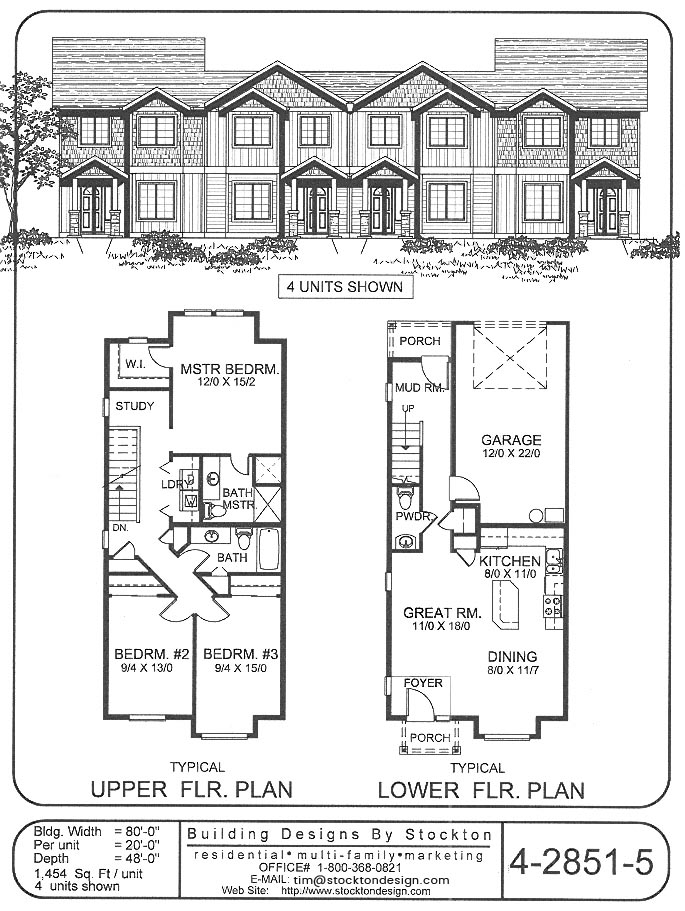 View Larger »
View Larger » |
PlanNum: 4-2851-5 Sqt: 1,454 sq.ft. Per Unit Width: 20'-0" Unit: 4 Additional FeaturesTwo Story Rowhouse with Great Room Layout, 3 Bdrms, 2-1/2 Baths, Porches, and Garage |
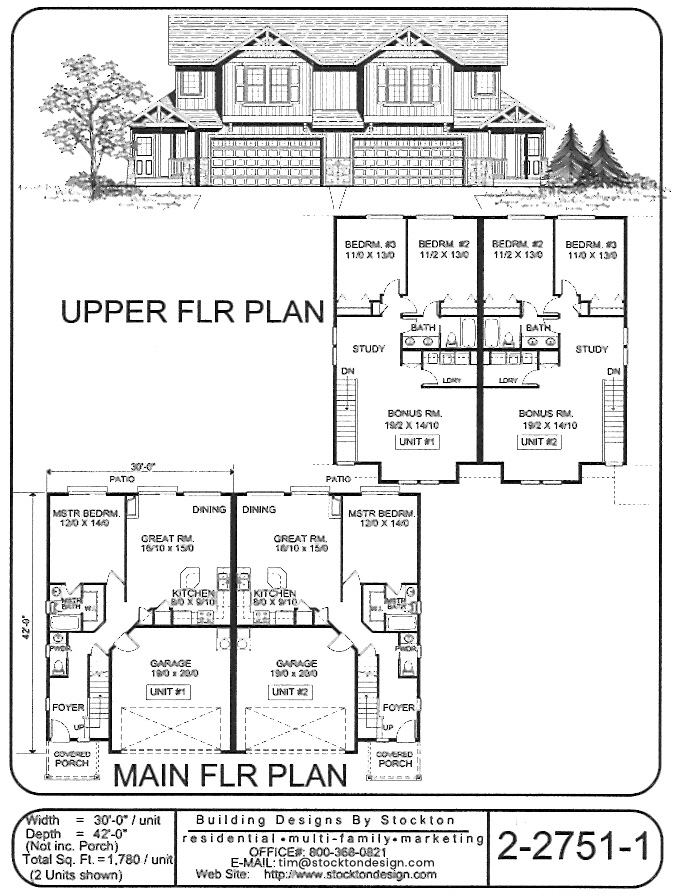 View Larger »
View Larger » |
PlanNum: 2-2751-1 Sqt: 1,780 sq.ft. per unit Width: 30' Units Unit: 2 Additional FeaturesGreat Room Floor Plan, Master Bdrm. on the Main Floor, Covered Porch, 2 Car Garage with Bonus Room |
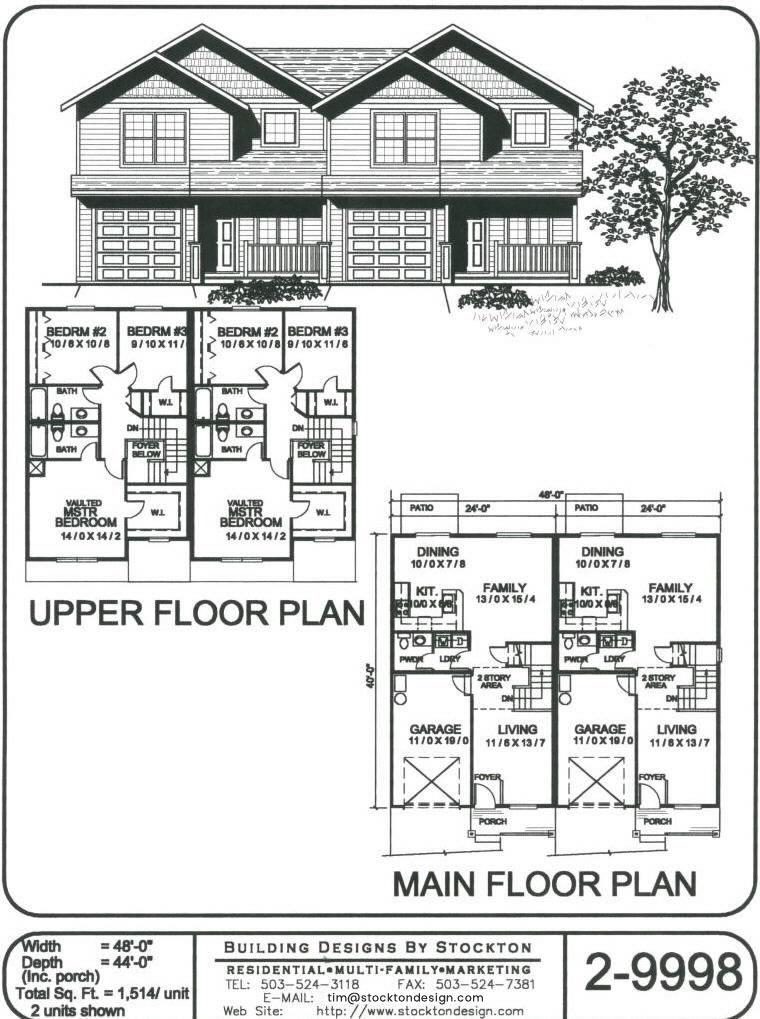 View Larger »
View Larger » |
PlanNum: 2-9998 Sqt: 1,514 sq.ft. per Unit Width: 24' Units Unit: 2 Additional FeaturesTwo Story Units with Family Room, Covered Porches and Garages |
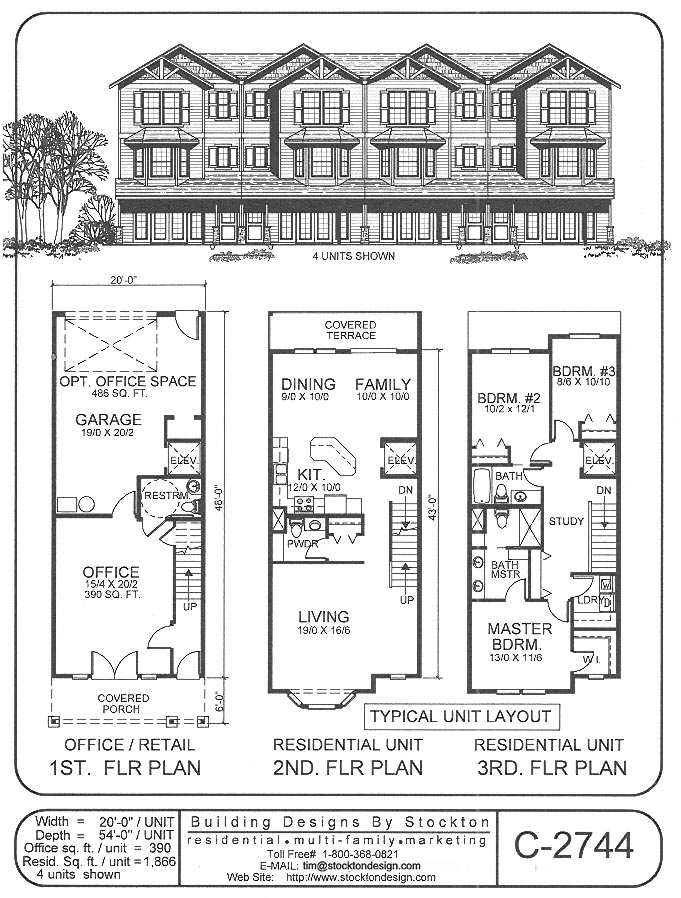 View Larger »
View Larger » |
PlanNum: C-2744 Sqt: 1,866 sqft per Unit Width: 20'-0" per Unit Depth: 54'-0" per Unit Additional FeaturesThree Story Townhome Design with Formal Living Room, Great Room Layout, 3 Bdrms, Lower Floor Office, Garage or Optional Office Space, and Elevator |
