All Plans (535 Plans)
View: Plan # / Elevation/Floor Plan
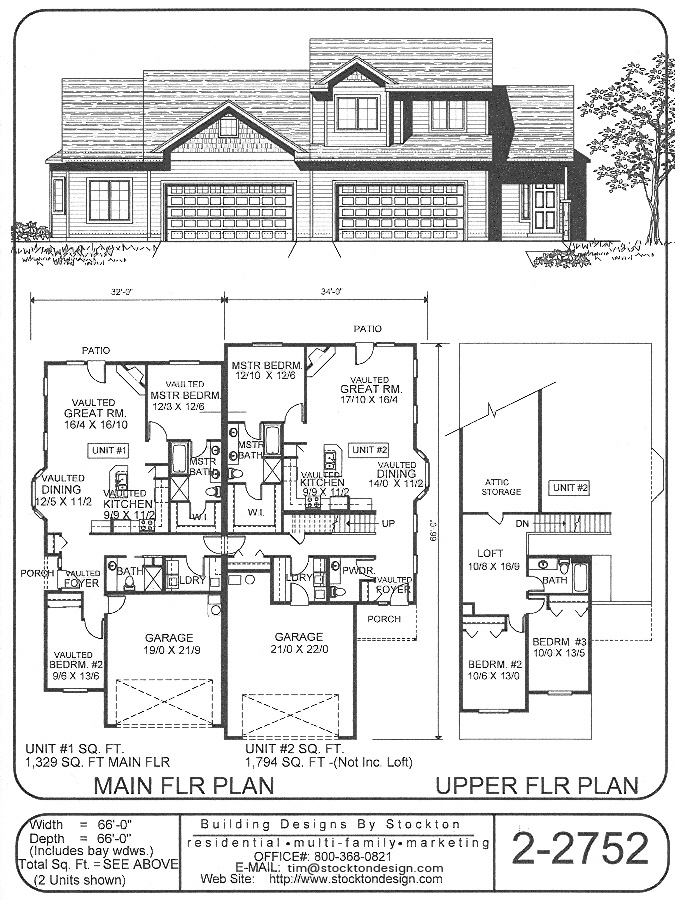 View Larger »
View Larger » |
PlanNum: 2-2752 Sqt: 1,329 sq.ft. Per Unit Width: 66'-0" Unit: 2 Additional FeaturesUnit 1 Features a 2 Bdrm Great Room Layout. Unit 2 Features a 3 Brdm Great Room Layout with optional Loft. Both Units have attached garages. |
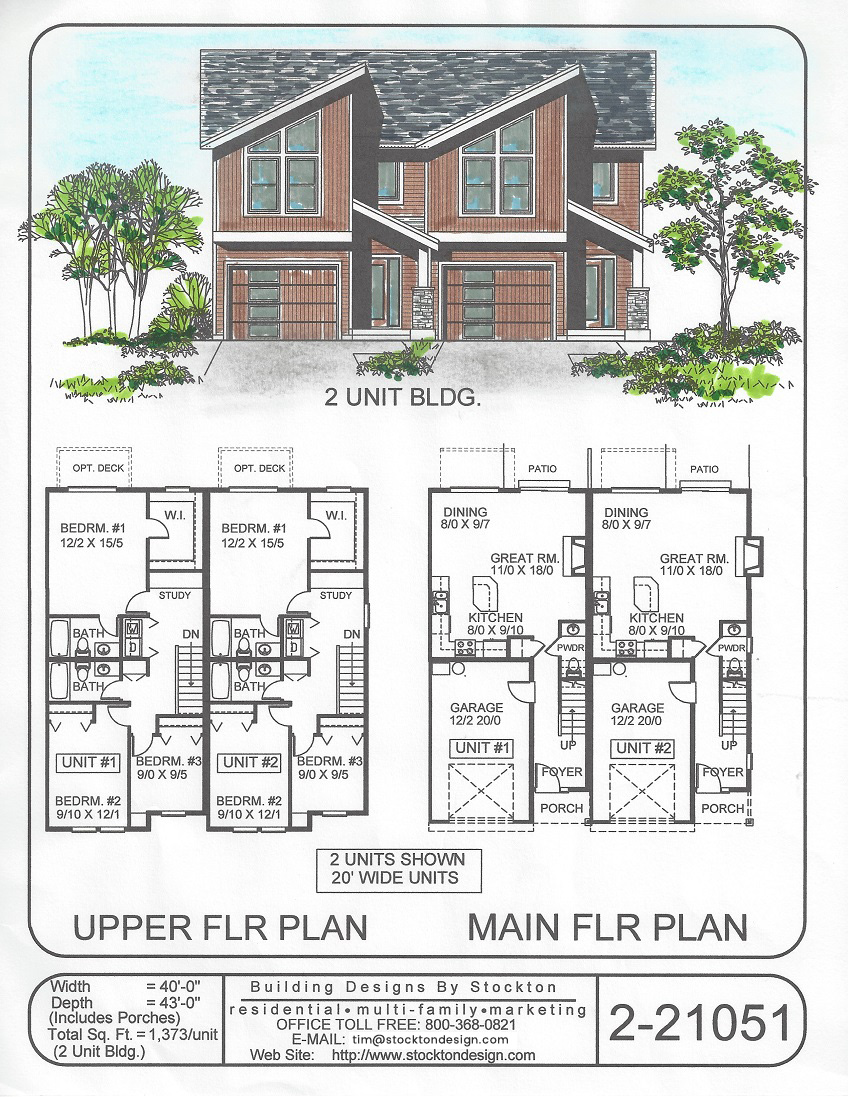 View Larger »
View Larger » |
PlanNum: 2-21051 Sqt: 1,373 sq. ft. per unit Width: 40' Unit: 2 Additional FeaturesTwo Story Townhouse with 3 Bdrms, 2-1/2 Baths, Laundry Closet, and garage |
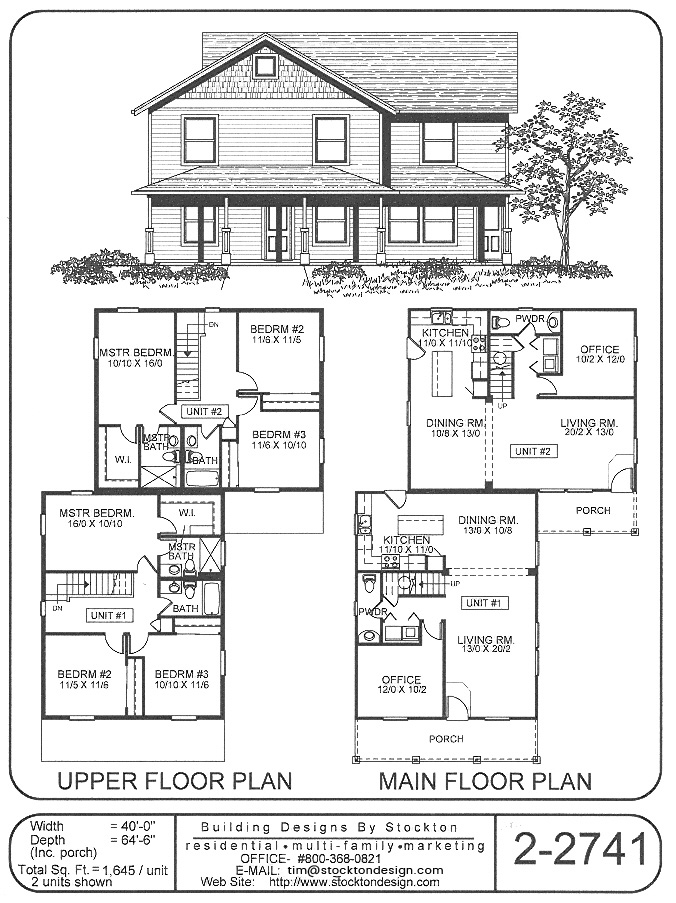 View Larger »
View Larger » |
PlanNum: 2-2741 Sqt: 1,645 sq.ft. Per Unit Width: 40'-0" Unit: 2 Additional FeaturesFeature: Two Story 3 Bdrm, 2-1/2 Bath with Office. |
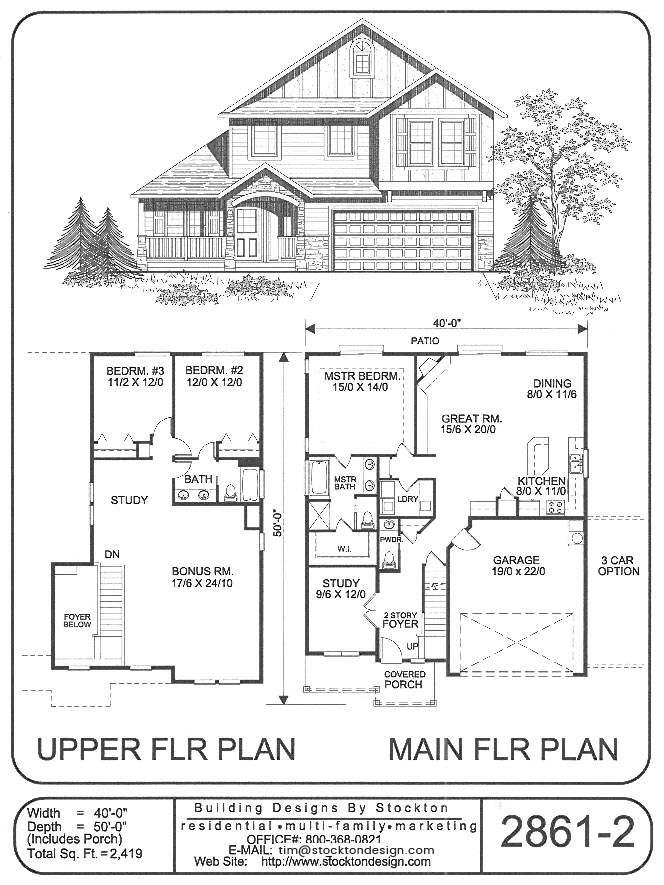 View Larger »
View Larger » |
PlanNum: 2861-2 Sqt: 2,419 sq.ft. Width: 40'-0" Bed: 3 Bath: 2-1/2 Traditional, Great Rooms Additional FeaturesMain Floor Master Bdrm, Great Room Layout, Study, Bonus Room, Laundry Room, Covered Porch, 2 Car Garage with Option for 3 Car Garage |
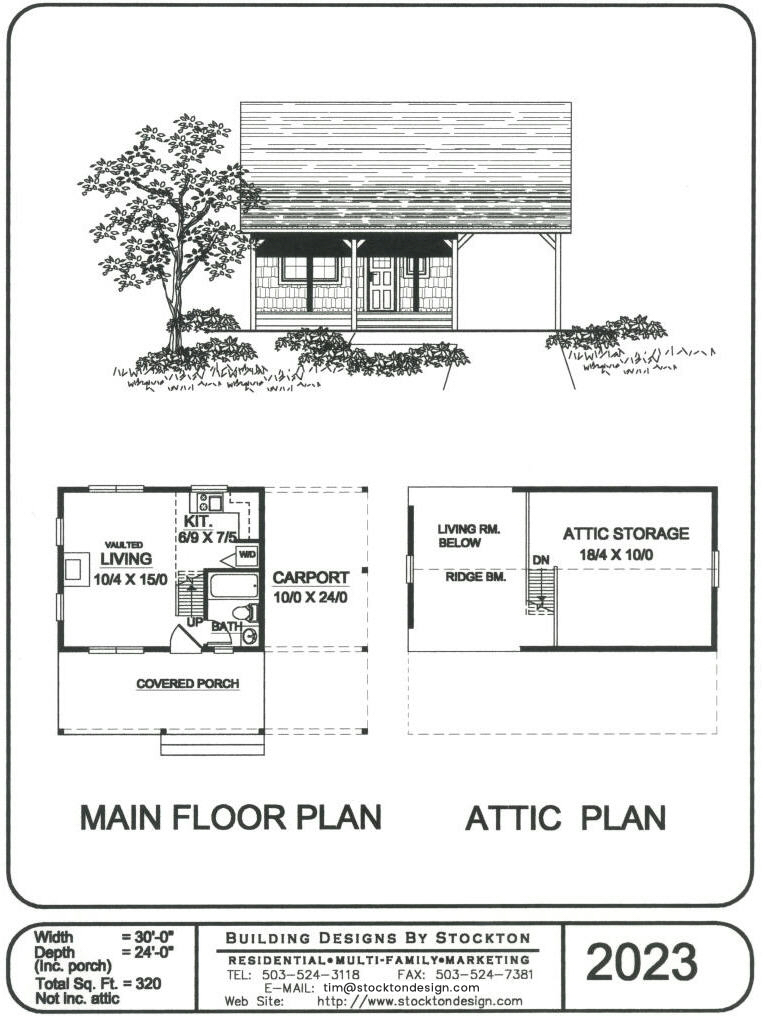 View Larger »
View Larger » |
PlanNum: 2023 Sqt: 320 sq.ft. Width: 30' Bed: 1 bdrm. plus a loft Bath: 1 Traditional, Small, Cottage, Vacation, Beach, Great Rooms, Cabin Plans Additional FeaturesGreat Room Floor Plan with Covered Porch |
