All Plans (535 Plans)
View: Plan # / Elevation/Floor Plan
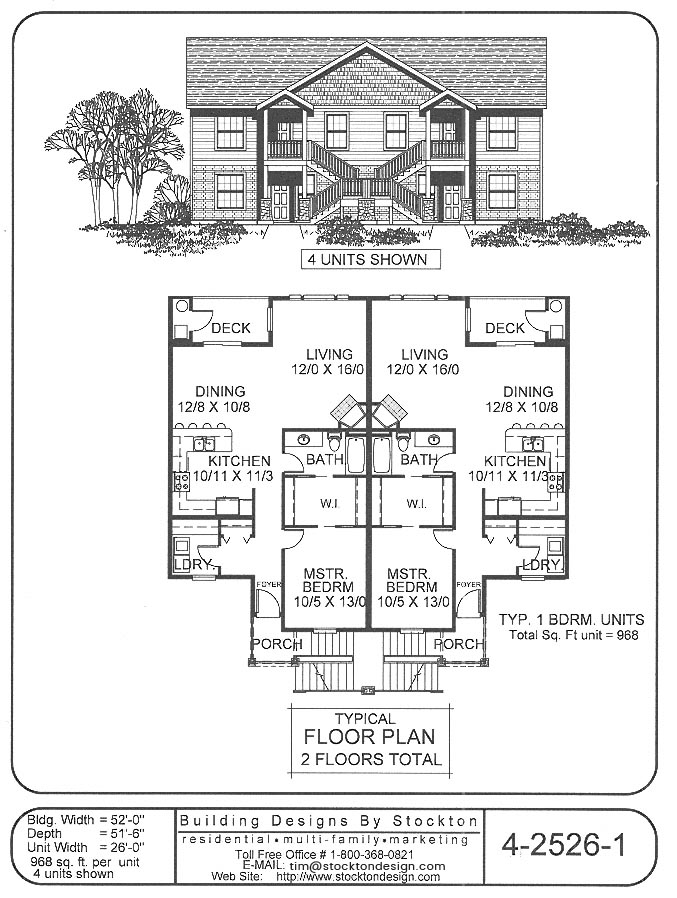 View Larger »
View Larger » |
PlanNum: 4-2526-1 Sqt: 968 sq.ft. Per Unit Width: 26'-0" Unit: 4 Additional FeaturesTwo Story Flats with Great Room Layout, 1 Bdrm, 1 Bath, Laundry Room, Porch, and Deck |
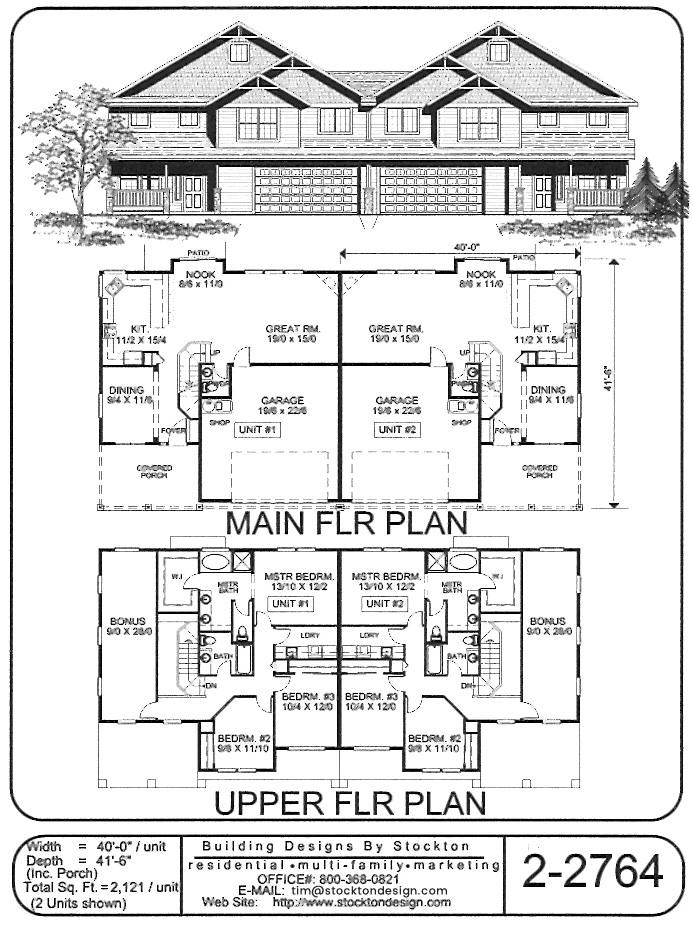 View Larger »
View Larger » |
PlanNum: 2-2764 Sqt: 2,121 sq.ft. per unit Width: 40' units Unit: 2 Additional FeaturesGreat Room Floor Plan with Dining Room, Covered Porch, 3 Bdrms., Garage Shop, and Bonus Room |
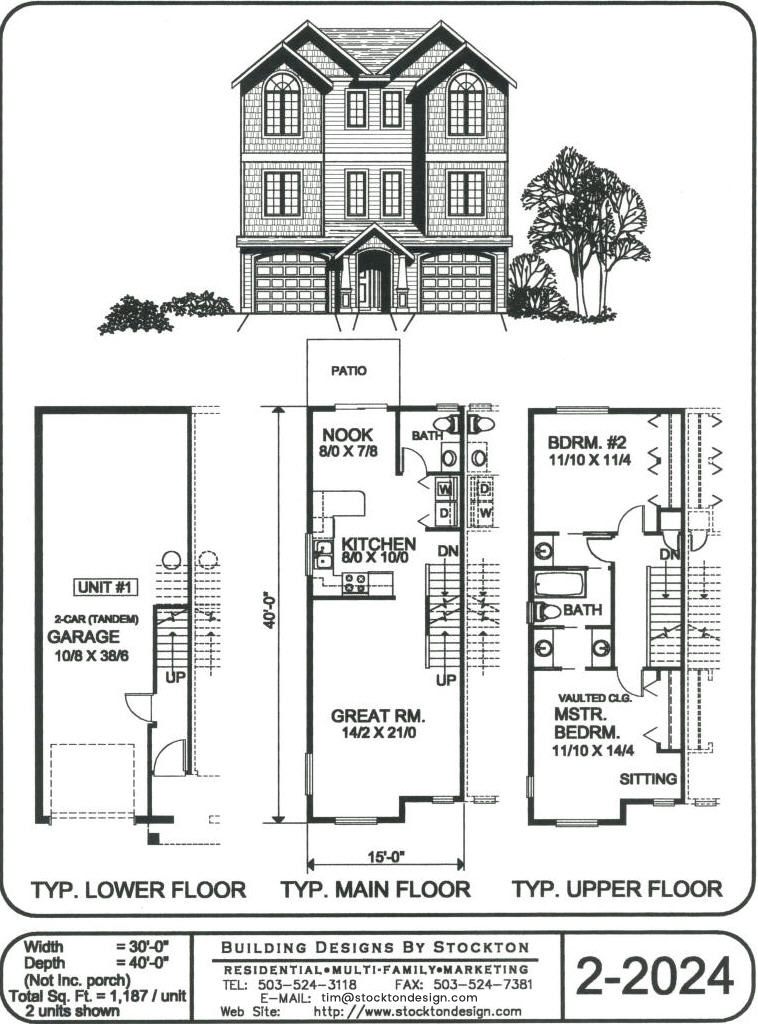 View Larger »
View Larger » |
PlanNum: 2-2024 Sqt: 1,187 sq.ft. per Unit Width: 15' Units Unit: 2 Additional Features3 Levels with Lower Garage |
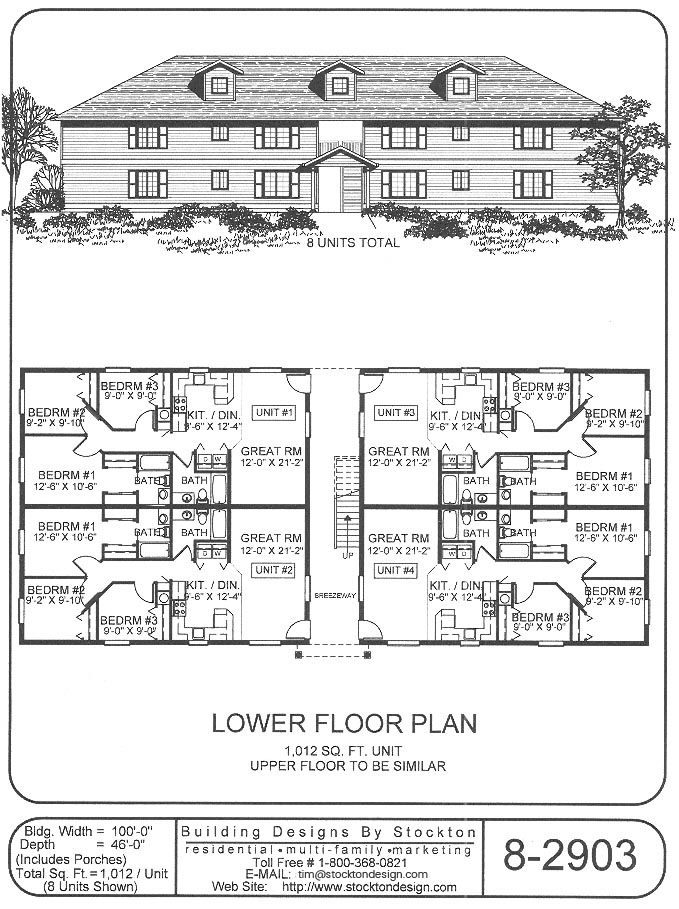 View Larger »
View Larger » |
PlanNum: 8-2903 Sqt: 1,012 sqft. Per Unit Width: 100'-0" Unit: 8 Additional FeaturesTwo Story Flats with Great Room Layout, 3 Bdrms, 2 Baths, and a Laundry Closet. Please call for Pricing. |
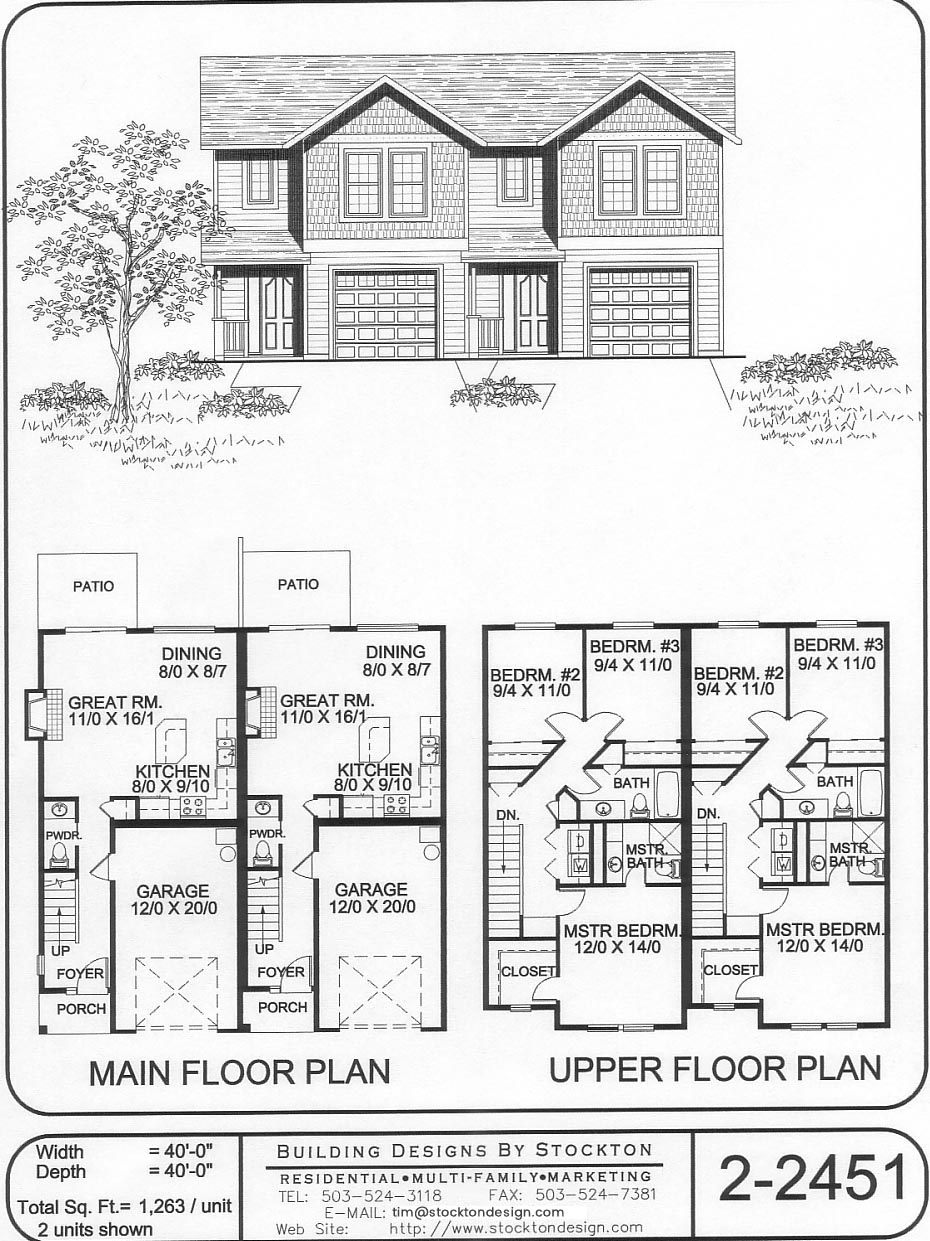 View Larger »
View Larger » |
PlanNum: 2-2451 Sqt: 1,263 sq.ft. per Unit Width: 20' Units Unit: 2 Additional FeaturesTwo Story Units with Great Room and Garages |
