All Plans (535 Plans)
View: Plan # / Elevation/Floor Plan
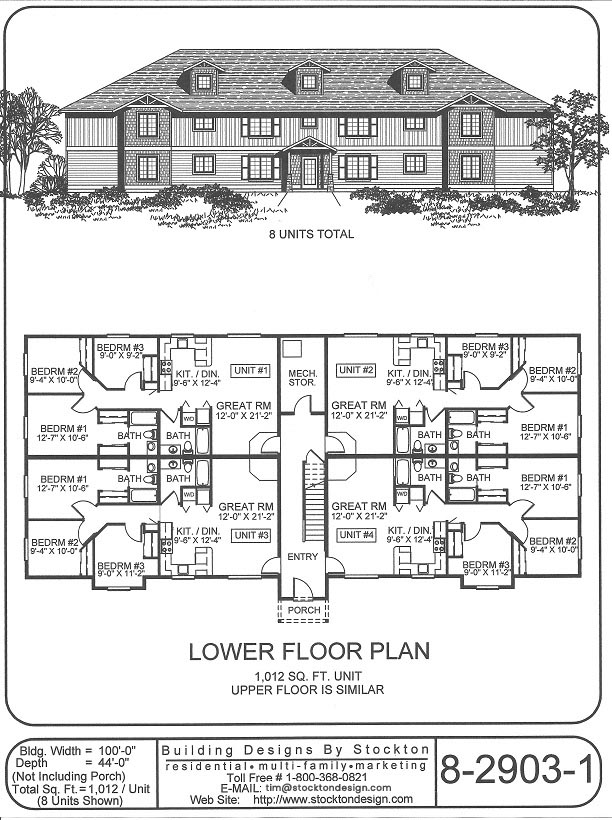 View Larger »
View Larger » |
PlanNum: 8-2903-1 Sqt: 1,012 sq.ft. Per Unit Width: 100'-0" Unit: 8 Additional Features2 Story Flats with 3 Bdrms, 2 Baths, Great Room Layout, Laundry Closet, and a Building Interior Hall for Unit Entrances |
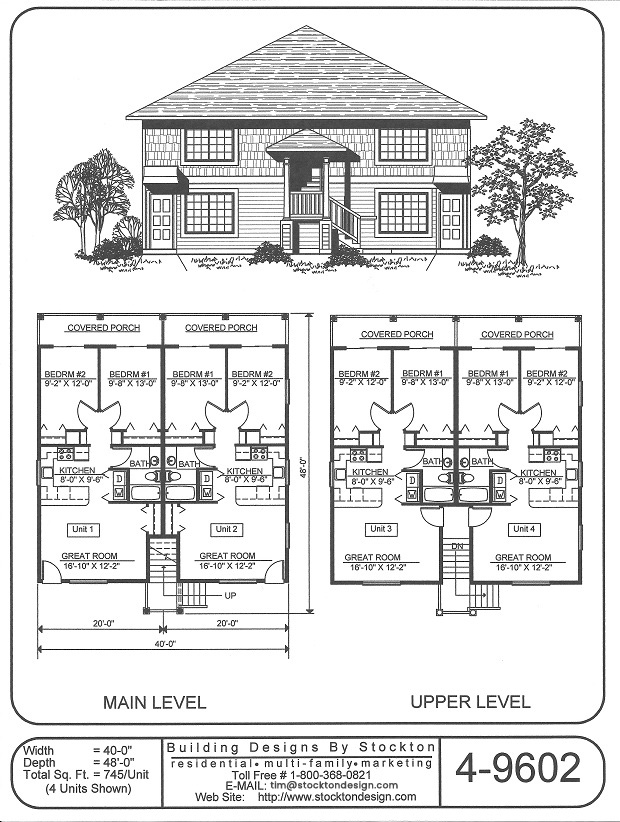 View Larger »
View Larger » |
PlanNum: 4-9602 Sqt: 745 sq.ft. Per Unit Width: 40'-0 Unit: 4 Additional FeaturesTwo Story Bldg. with Flats , Great Room, and Covered Porch Design |
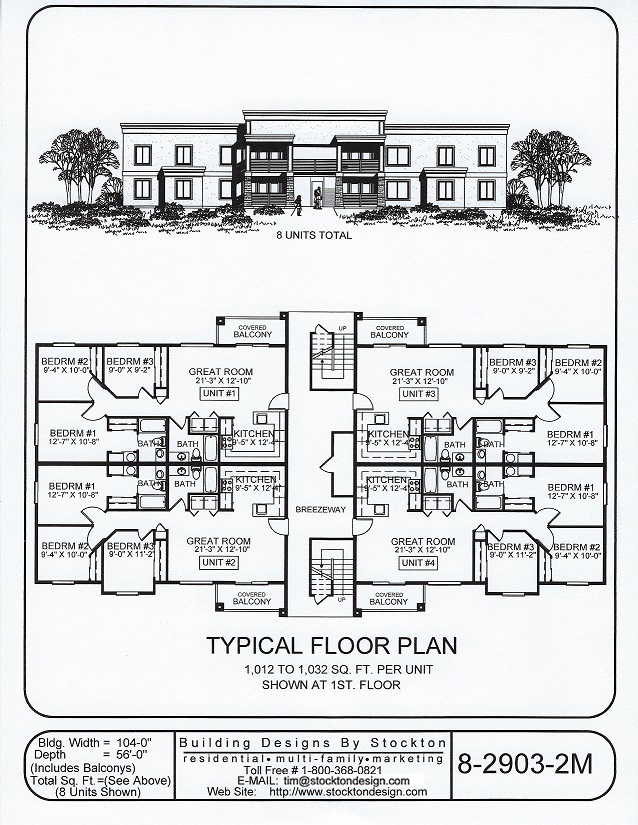 View Larger »
View Larger » |
PlanNum: 8-2903-2M Sqt: 1,012 to 1,032 sqft per Unit Width: 104'-0 Unit: 8 Additional FeaturesTwo Story Flats with 3 Bdrms, 2 Baths, Great Room Layout, Covered Balcony, and Covered Center Breezeway |
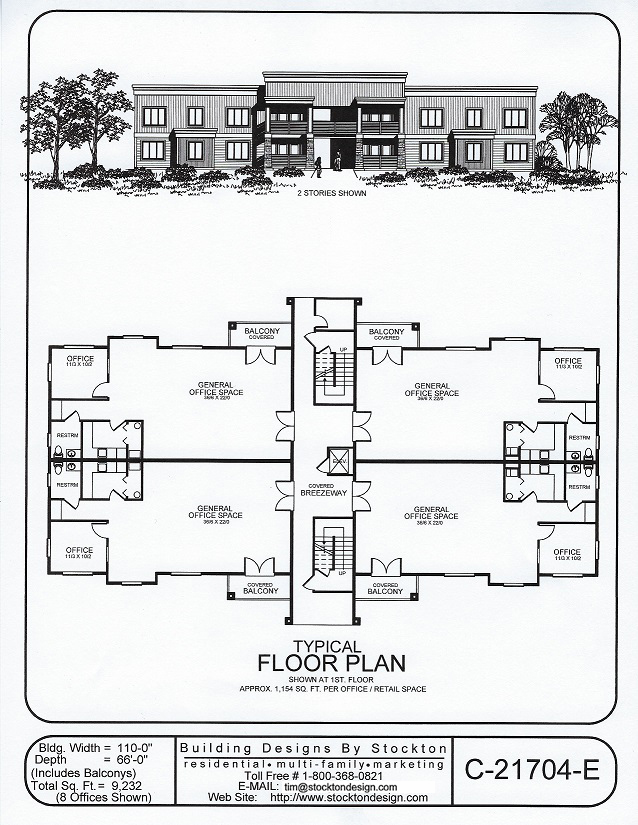 View Larger »
View Larger » |
PlanNum: C-21704-E Sqt: 9,232 sq.ft. Width: 110'-0 Depth: 66'-0 Additional FeaturesTwo Story General Office Space Flats with Covered Breezeway and Balconies |
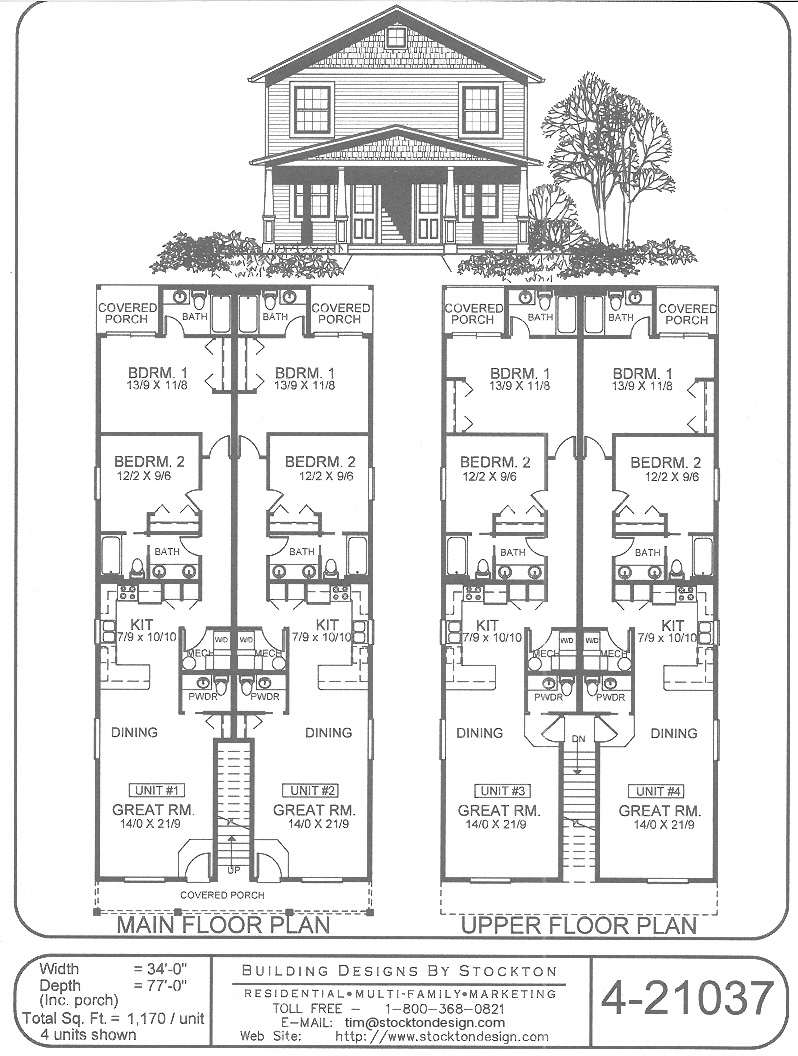 View Larger »
View Larger » |
PlanNum: 4-21037 Sqt: 1,170 sq.ft. Per Unit Width: 77'-0 Unit: 4 Additional FeaturesTwo Story Flats with Great Room Layout, 2 Bdrms, 2 Baths, Laundry Area, and Covered Porches |
