All Plans (535 Plans)
View: Plan # / Elevation/Floor Plan
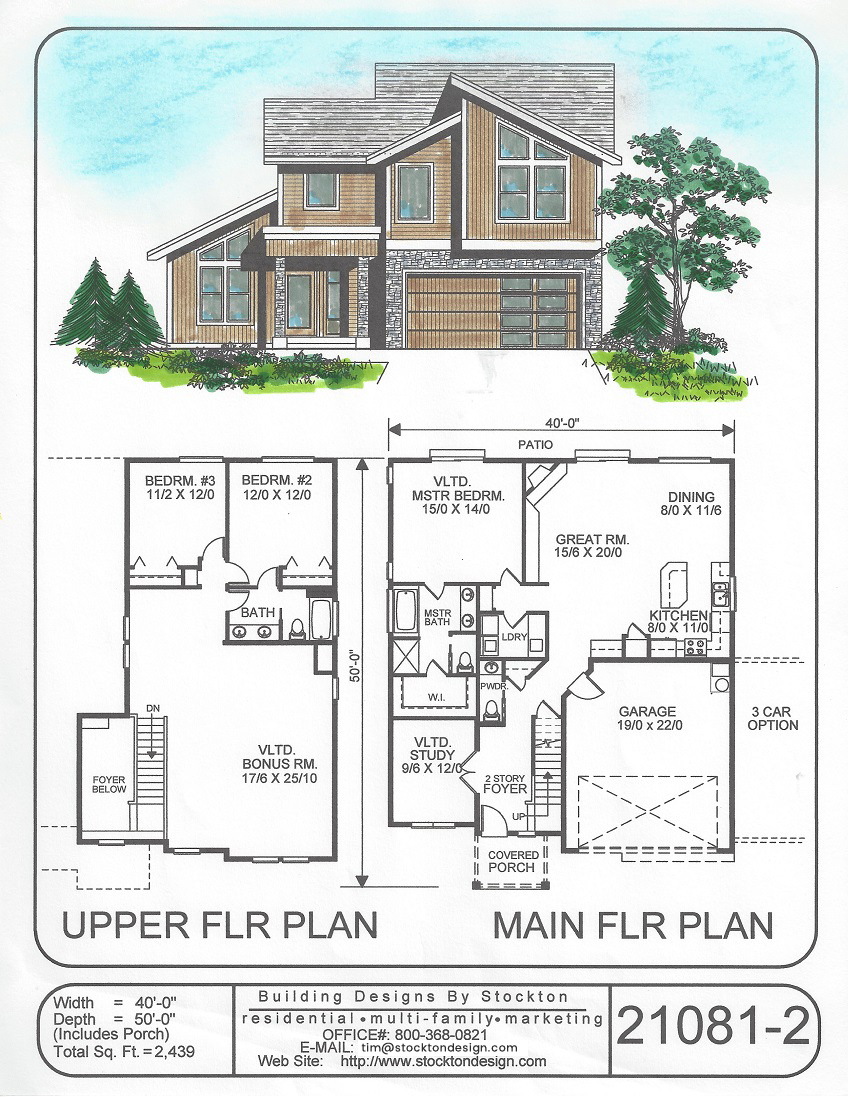 View Larger »
View Larger » |
PlanNum: 21081-2 Sqt: 2,439 Width: 40' Bed: 3 Bath: 2-1/2 Great Rooms Additional Features2 story home with Great Rm., 1st flr. Mstr. Bdrm., Study, Bonus rm., and 2 car garage |
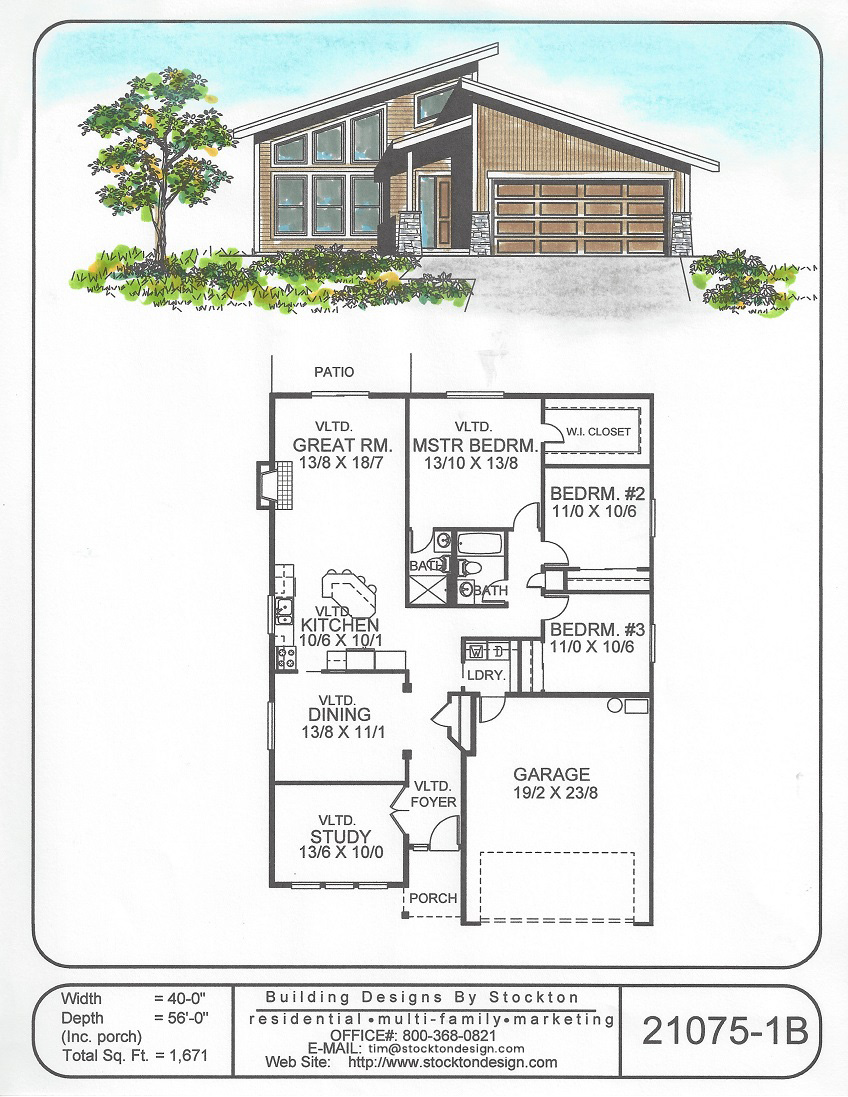 View Larger »
View Larger » |
PlanNum: 21075-1B Sqt: 1671 Width: 40' Bed: 3 Bath: 2 Great Rooms Additional Features1 story Modern home with Great Rm., Study, 3 bedrooms, and 2 baths, 2 car garage |
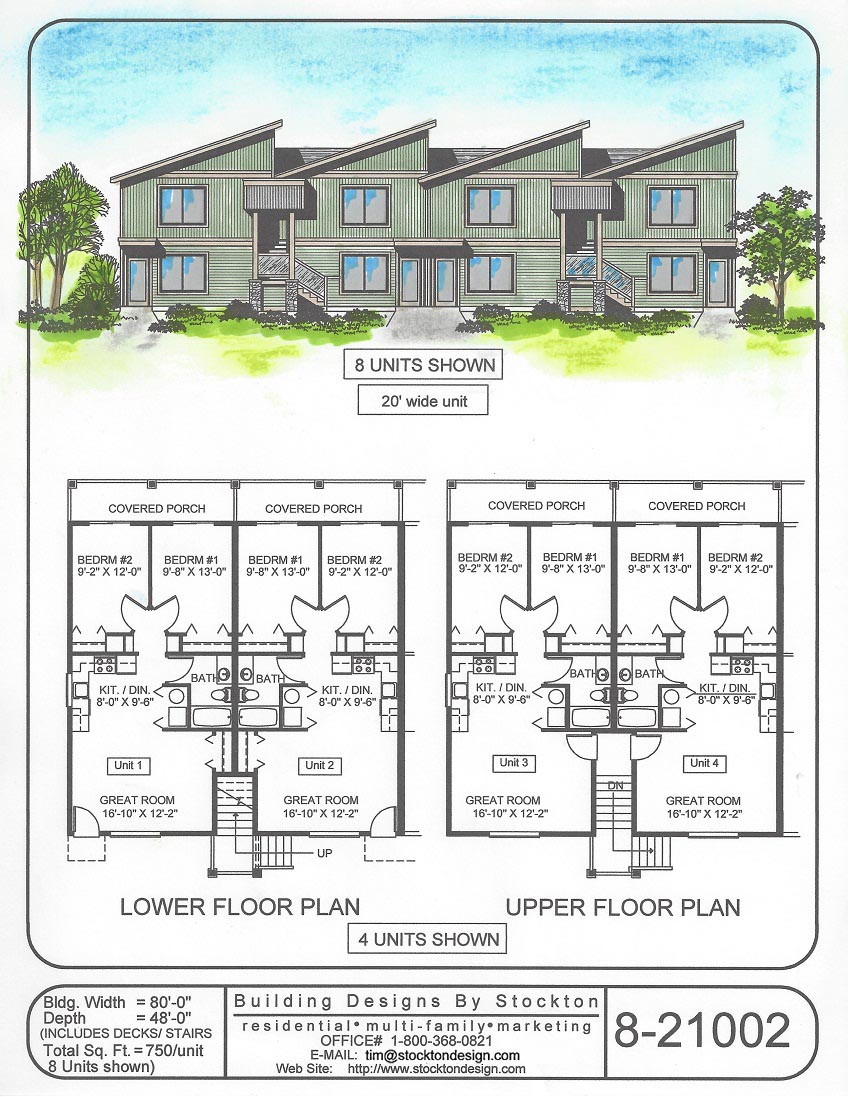 View Larger »
View Larger » |
PlanNum: 8-21002 Sqt: 750 sq.ft. per unit Width: 80' Unit: 8 Additional Features2 story building with apartment flats, great room design, 2 bedrm., 1 bath. Ldry., Porches |
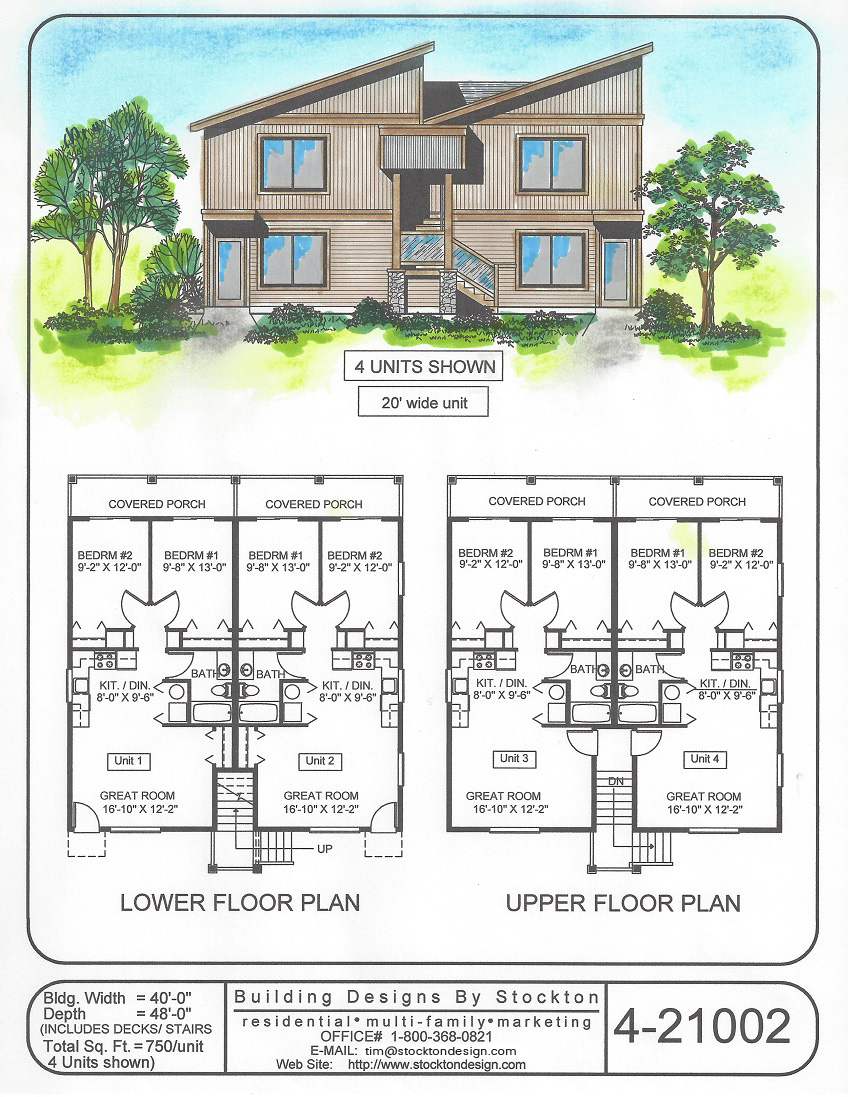 View Larger »
View Larger » |
PlanNum: 4-21002 Sqt: 750 sq.ft. per unit Width: 40' Unit: 4 Additional Features2 story building with apartment flats, great room design, 2 bedrm., 1 bath. Ldry., Porches |
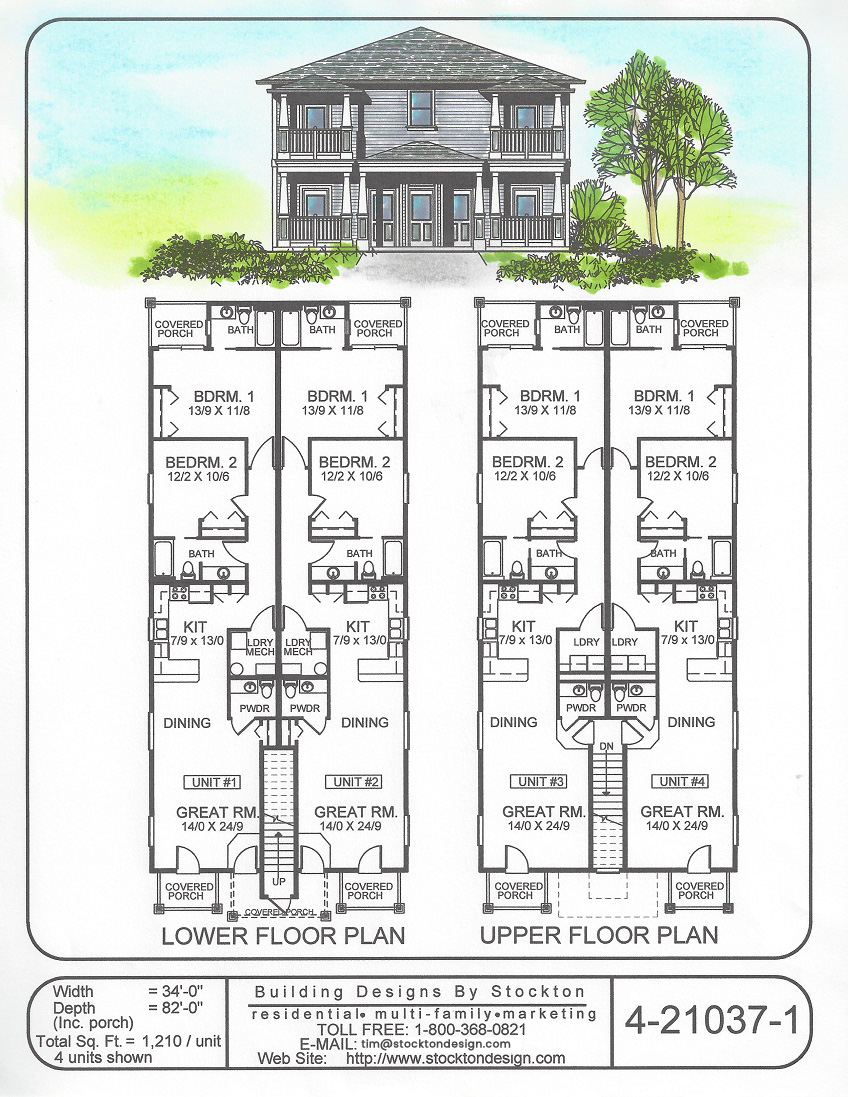 View Larger »
View Larger » |
PlanNum: 4-21037-1 Sqt: 1,210 Width: 34' Unit: 4 Additional Features2 story building with apartment flats, great room design, 2 bedrm., 2-1/2 bath. Ldry., Porches |
