All Plans (535 Plans)
View: Plan # / Elevation/Floor Plan
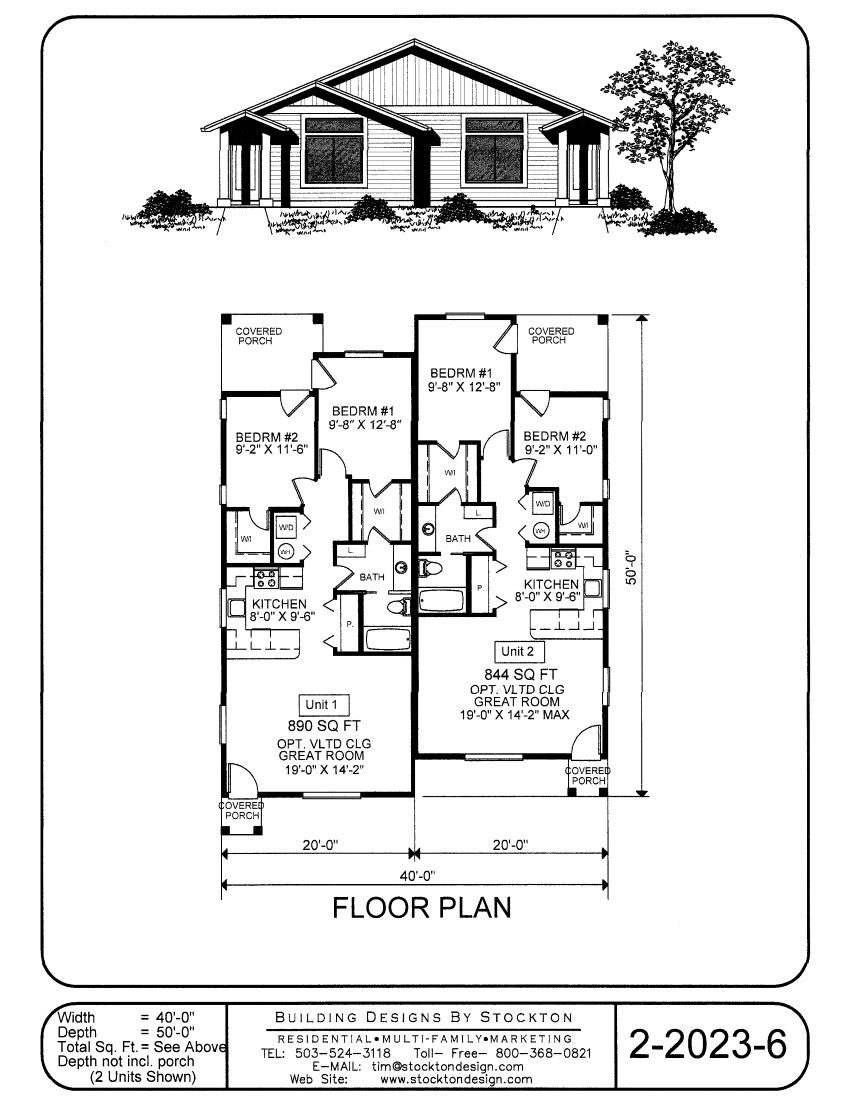 View Larger »
View Larger » |
PlanNum: 2-2023-6 Sqt: 890 sqft Unit 1 / 844 sqft Unit 2 Width: 40'-0" Unit: 2 Additional FeaturesOne Story 2 Bdrm Units with Great Room (Vaulted Ceiling Optional), and Covered Porch |
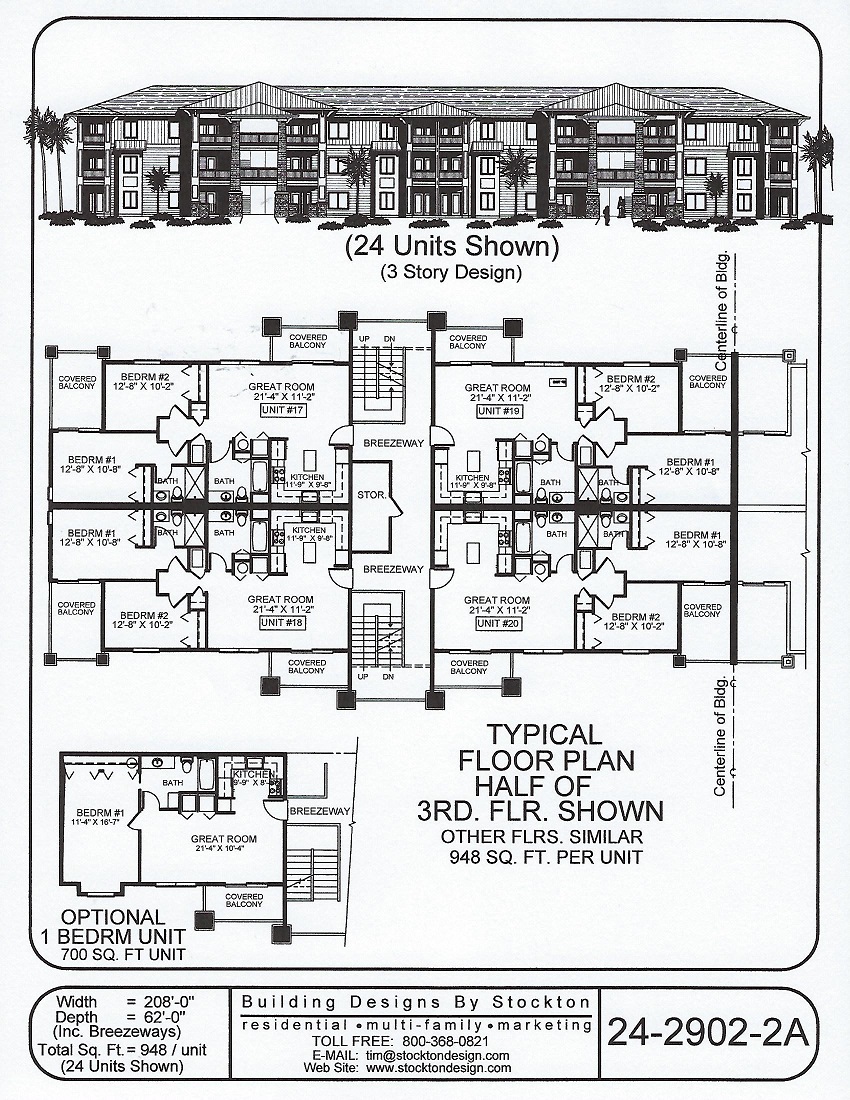 View Larger »
View Larger » |
PlanNum: 24-2902-2A Sqt: 948 sqft per unit Width: 208'-0" Unit: 24 Additional FeaturesThree Story Flats with Interior Stairway, Breezeway, Storage Area, Great Room Layouts with 2 Bdrms, 2 Bath, W/D Area, and Covered Balcony |
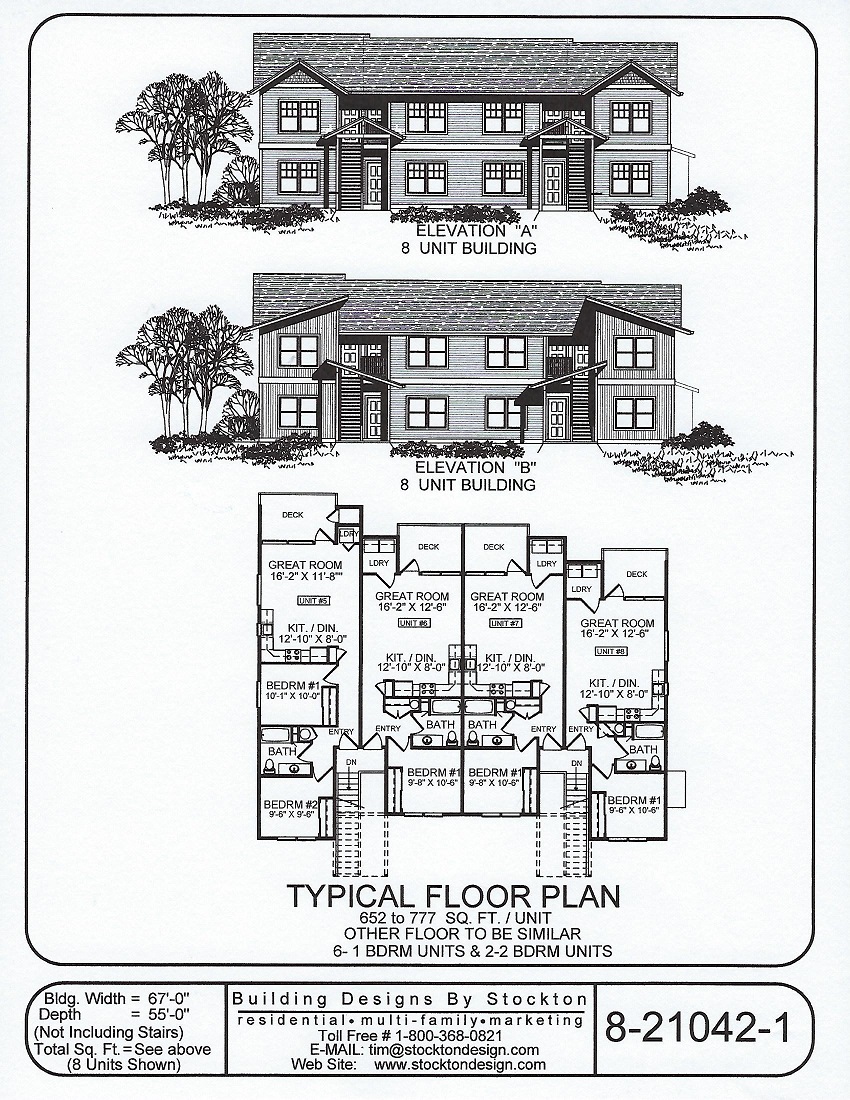 View Larger »
View Larger » |
PlanNum: 8-21042-1 Sqt: 652 sqft - 777 sqft. Width: 67'-0" Unit: 8 Additional FeaturesTwo Story Flats with Six - 1 Bdrm and Two -2 Bdrm Units all with Great Room Layouts, Decks, and Laundry Area |
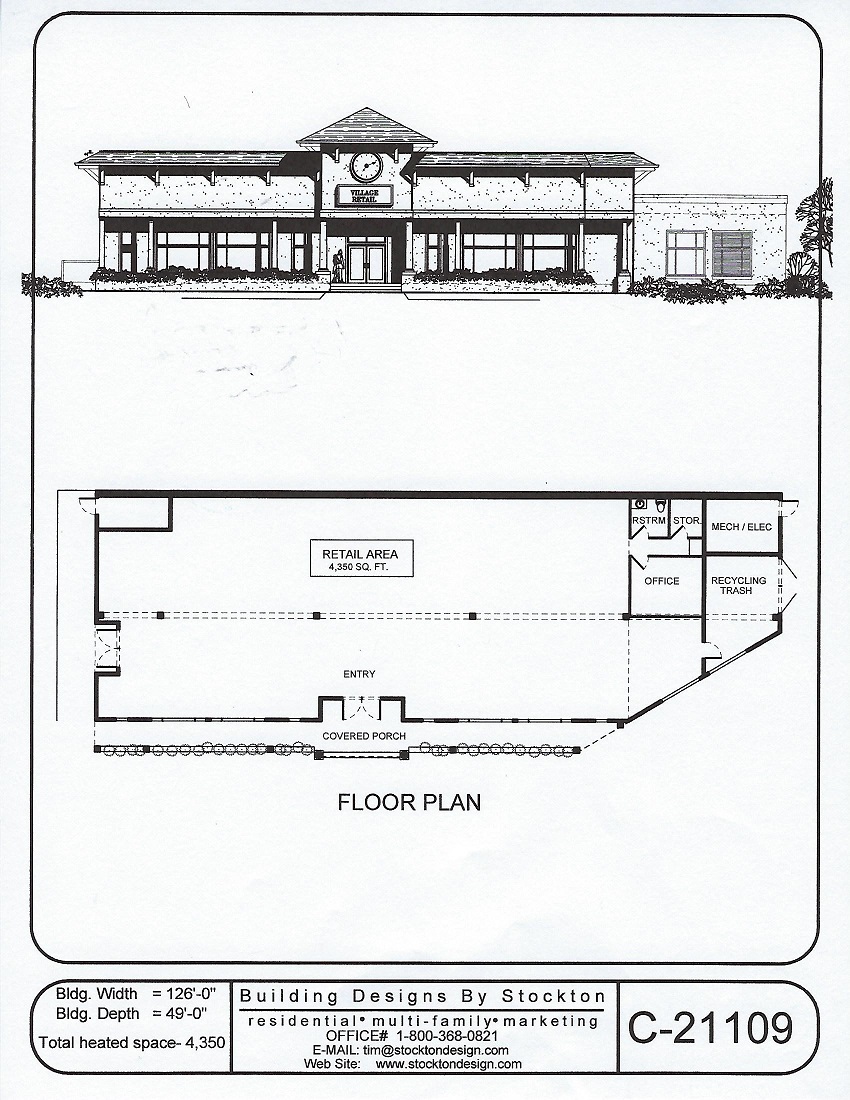 View Larger »
View Larger » |
PlanNum: C-21109 Sqt: 4,350 sq.ft. Width: 126'-0" Depth: 49'-0" Additional FeaturesCovered Porch, Retail Splace with Office Area |
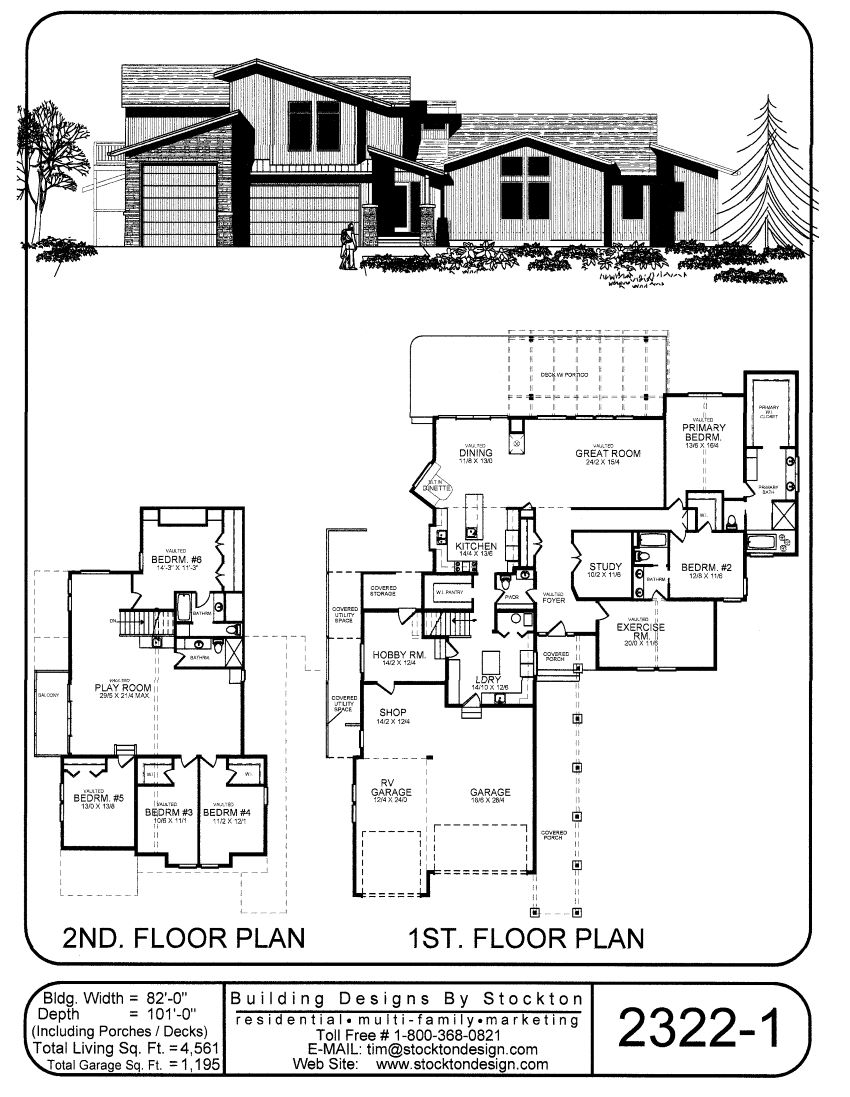 View Larger »
View Larger » |
PlanNum: 2322-1 Sqt: 4561 sqft Width: 82'-0" Bed: 6 Bdrms Bath: 4-1/2 Baths Traditional, Vacation, Beach, Great Rooms Additional FeaturesGreat Room Layout with Study, Execercise Room, Hobby Room, Laundry Room, Upstairs Playroom, Deck with Portico, Covered Porch, 2 Car Garage, RV Garage, Shop, and Outdor Covered Utility Space |
