All Plans (535 Plans)
View: Plan # / Elevation/Floor Plan
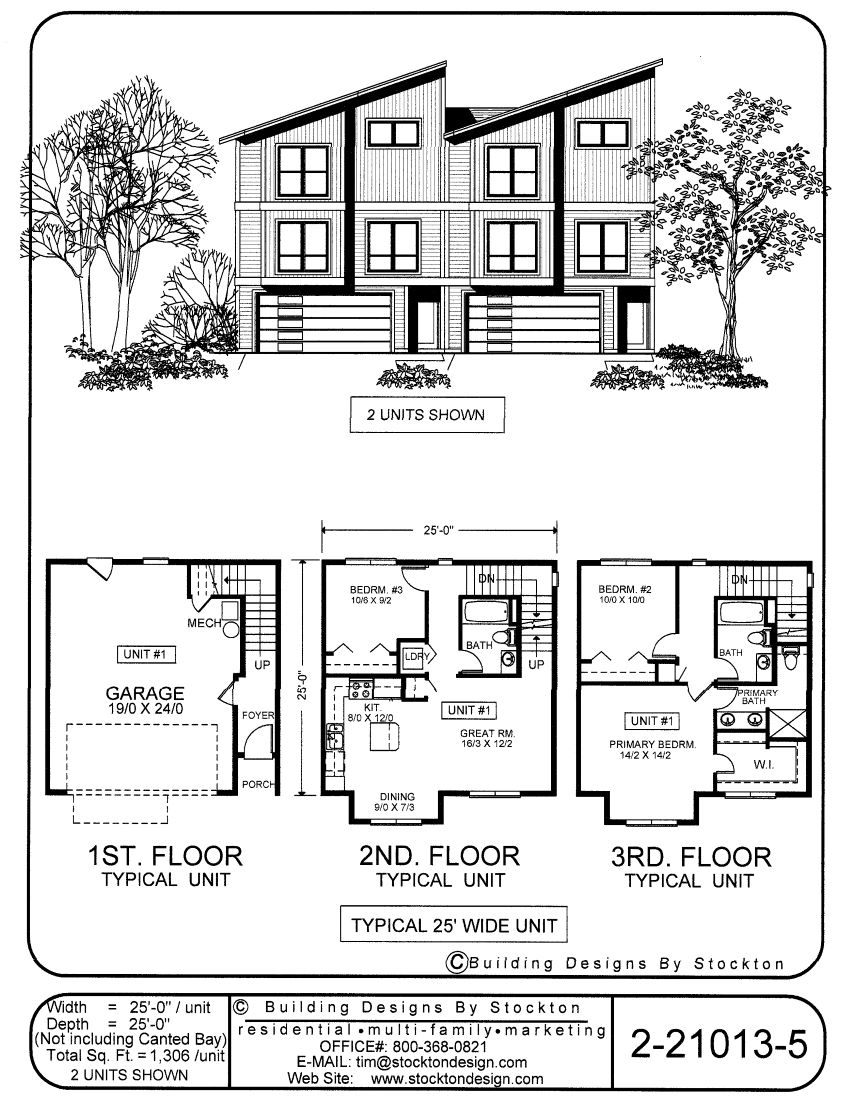 View Larger »
View Larger » |
PlanNum: 2-21013-5 Sqt: 1,306 sqft per Unit Width: 25'-0" per Unit Unit: 2 Additional FeaturesThree Story Units with Great Room Layout, 3 Bdrm, 2-1/2 Bath, and Garage |
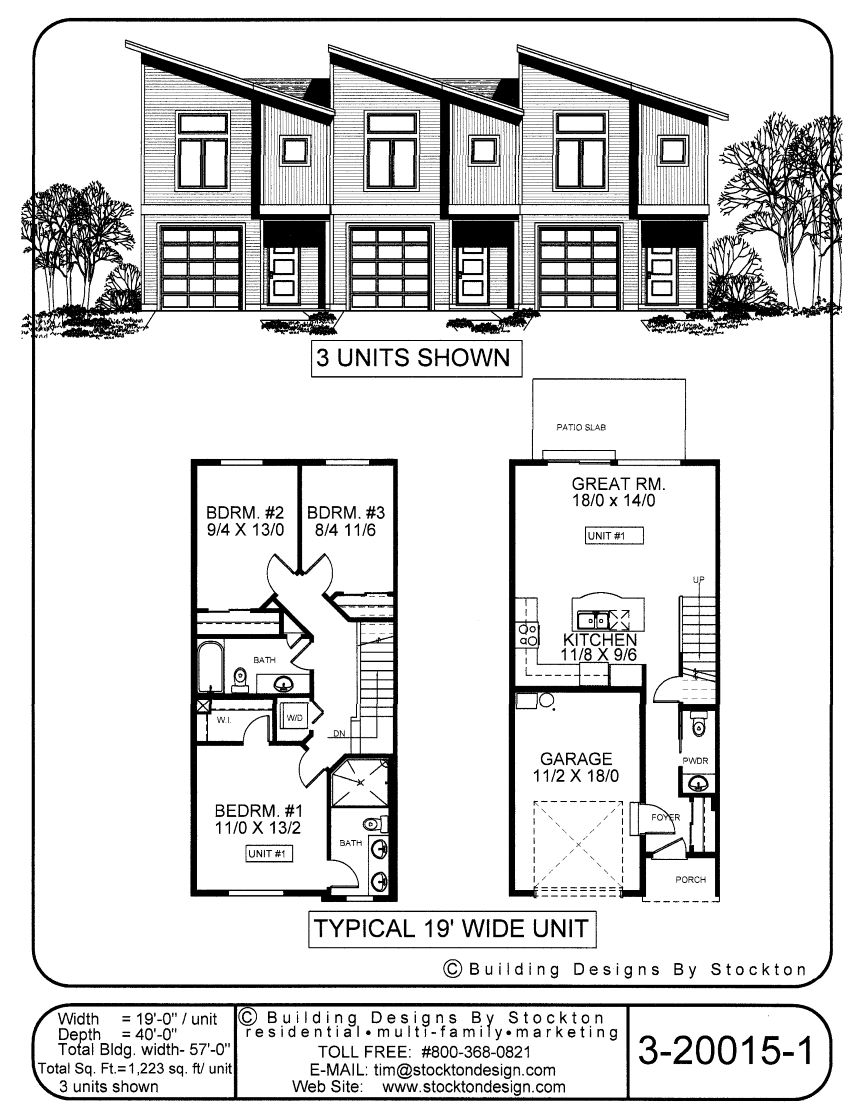 View Larger »
View Larger » |
PlanNum: 3-20015-1 Sqt: 1,223 sqft per Unit Width: 19'-0 Unit: 3 Additional FeaturesTwo Story 19' Wide Units with Great Room Layout, 3 Bdrms, 2-1/2 Bath, and 1 Car Garage |
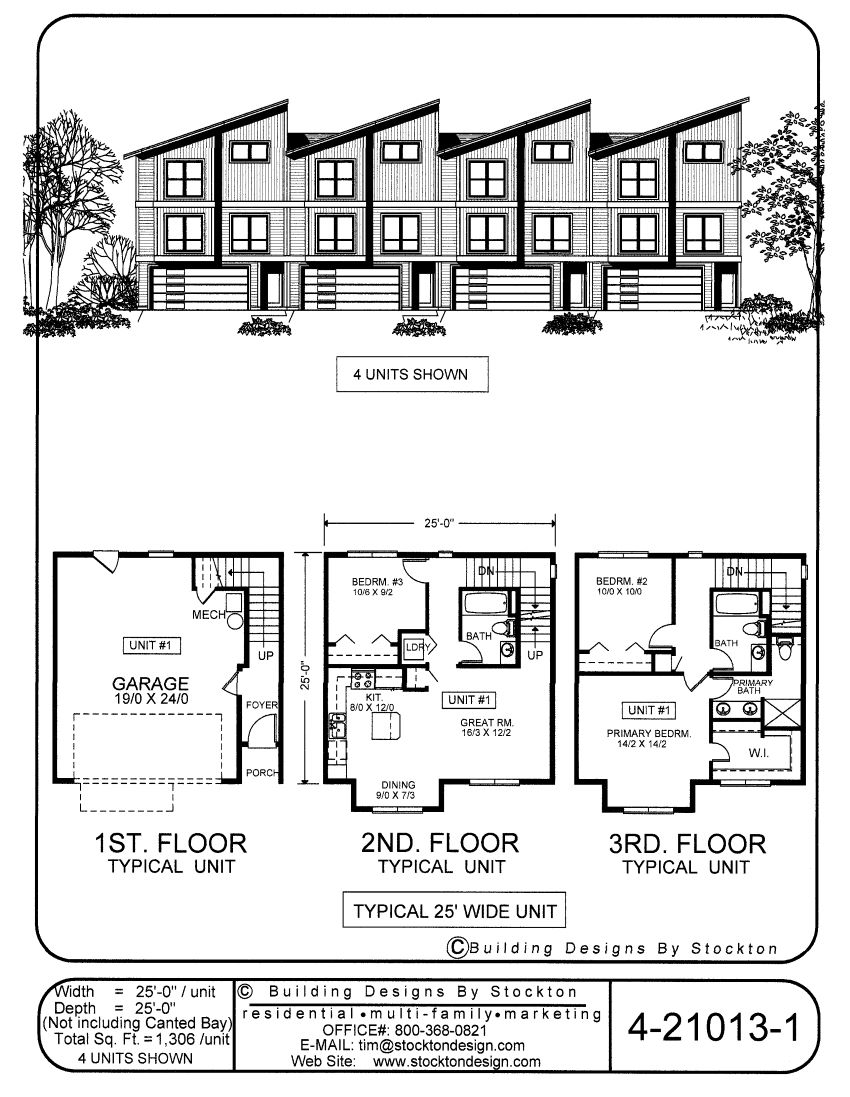 View Larger »
View Larger » |
PlanNum: 4-21013-1 Sqt: 1,306 sqft per Unit Width: 25'-0" per Unit Unit: 4 Additional FeaturesThree Story Units with Great Room Layout, 3 Bdrm, 2-1/2 Bath, and Garage |
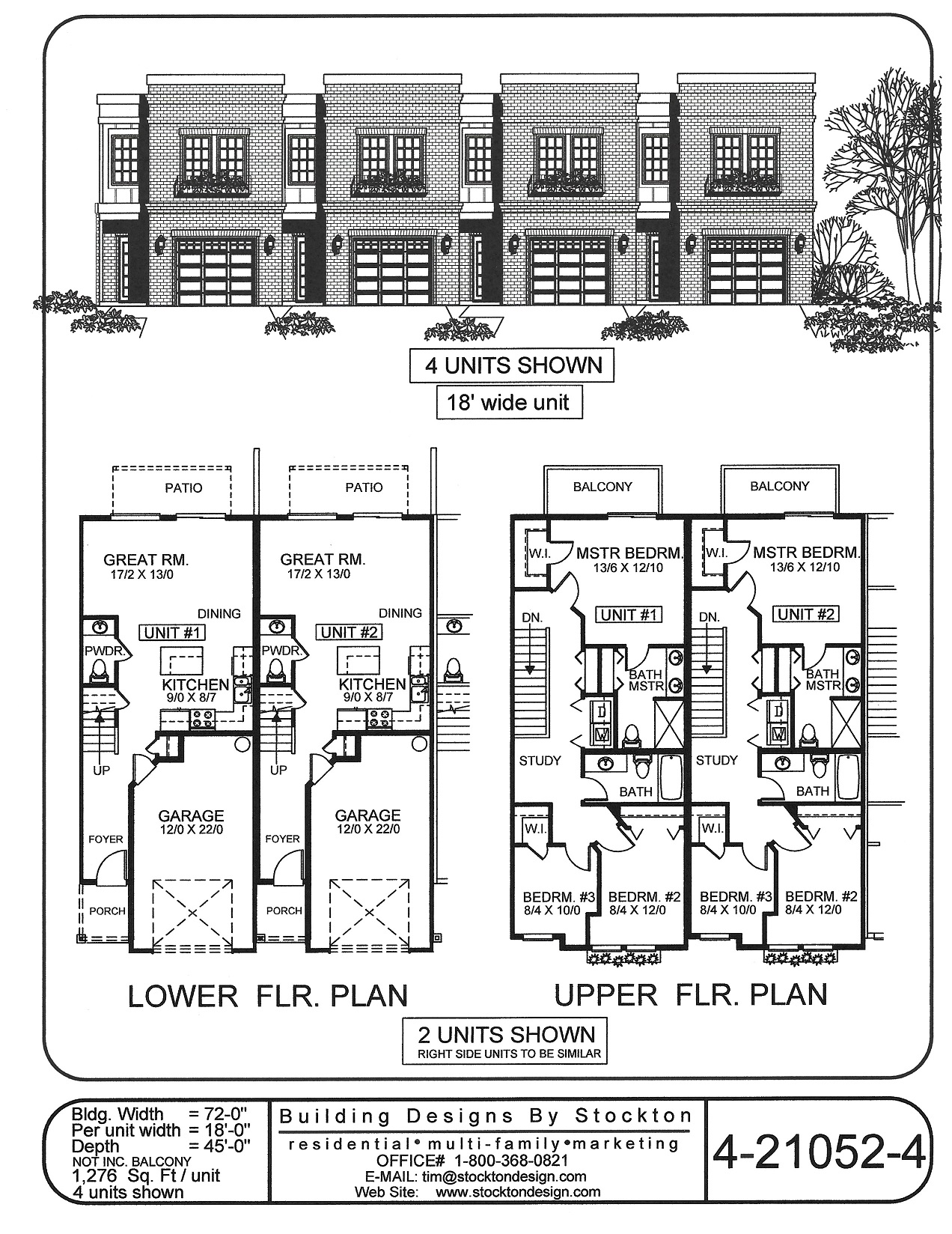 View Larger »
View Larger » |
PlanNum: 4-21052-4 Sqt: 1,276 sq.ft. per unit Width: 72'-0" Unit: 4 Units Additional FeaturesTwo Story Units with 3 Bdrms, 2-1/2 Baths, Great Room Layout, Balcony, and Garage |
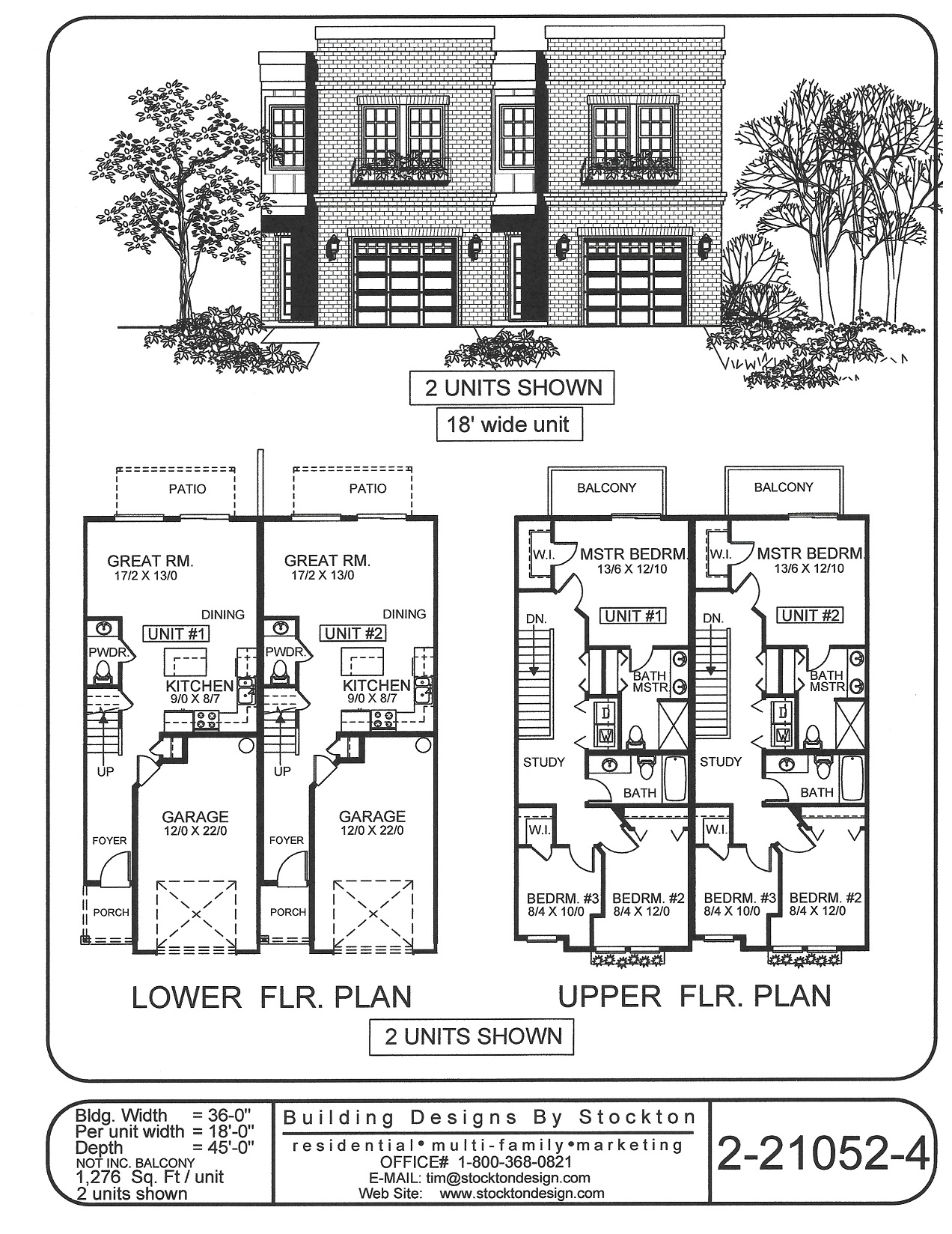 View Larger »
View Larger » |
PlanNum: 2-21052-4 Sqt: 1,276 sq.ft. per unit Width: 36'-0" Unit: 2 Units Additional FeaturesTwo Story Units with 3 Bdrms, 2-1/2 Baths, Great Room Layout, Balcony, and Garage |
