All Plans (535 Plans)
View: Plan # / Elevation/Floor Plan
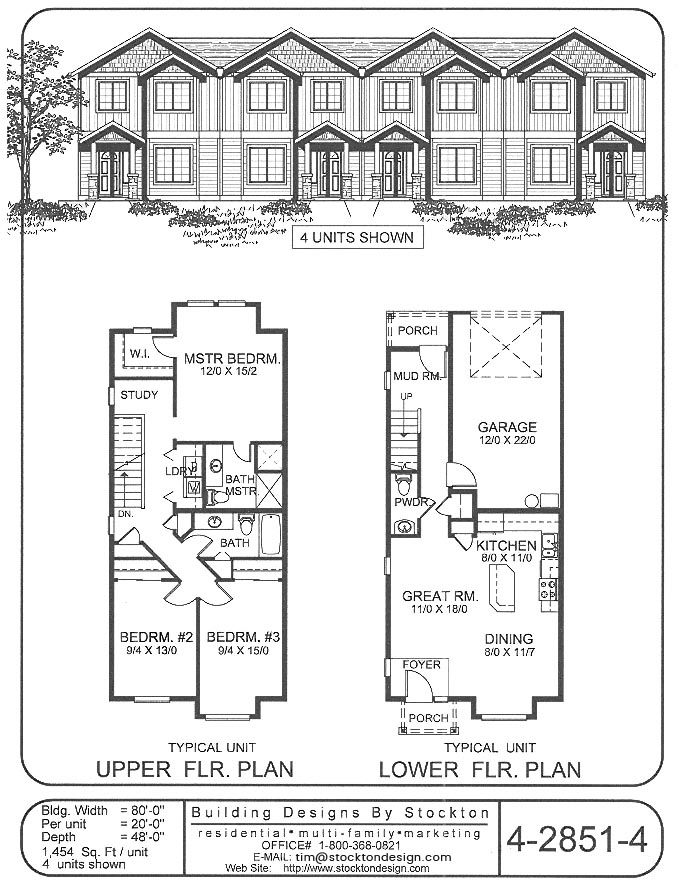 View Larger »
View Larger » |
PlanNum: 4-2851-4 Sqt: 1,454 sq.ft. Per Unit Width: 20'-0" Unit: 4 Additional FeaturesTwo Story Rowhouse with Great Room Layout, 3 Bdrms, 2-1/2 Baths, Porches, and Garage |
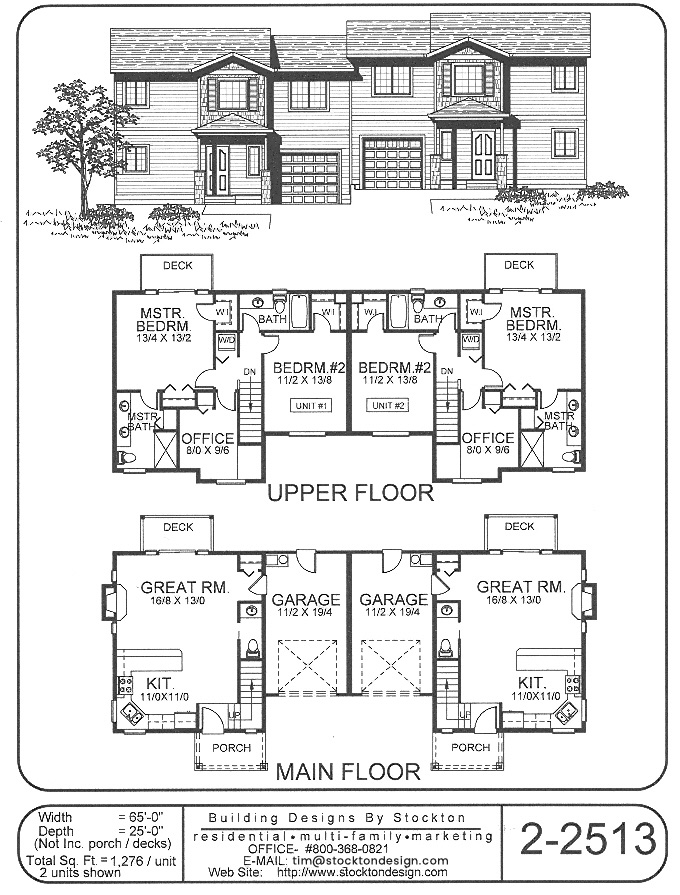 View Larger »
View Larger » |
PlanNum: 2-2513 Sqt: 1,276 sq.ft. Per Unit Width: 65'-0" Unit: 2 Additional FeaturesTwo Story Units with Great Room Layout. 2 Bdrm, 2-1/2 Baths, Office, Porch, Deck, and Garage |
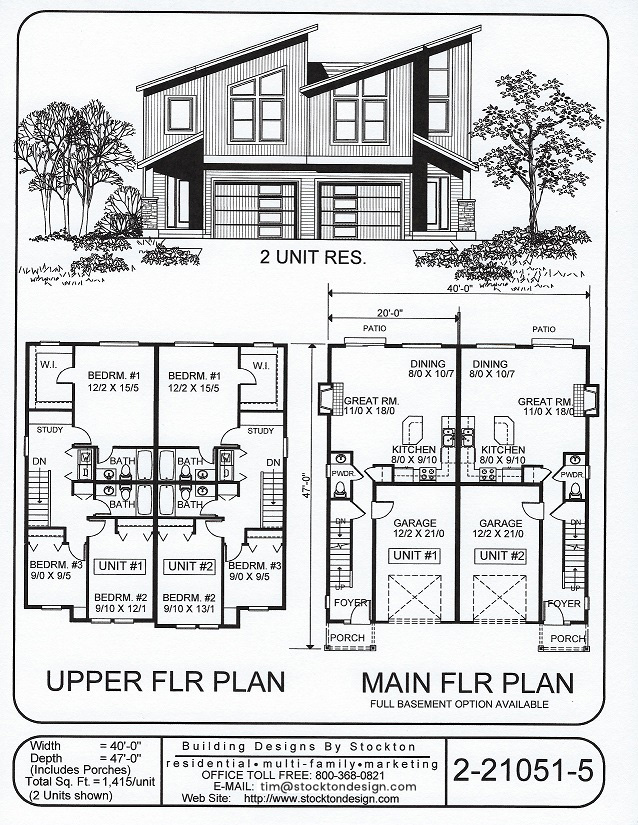 View Larger »
View Larger » |
PlanNum: 2-21051-5 Sqt: 1,415 sqft per unit Width: 40'-0 Unit: 2 Additional Features3 Bdrms, 2-1/2 Baths, Great Room Layout with Study Area, and a 1 Car Garage |
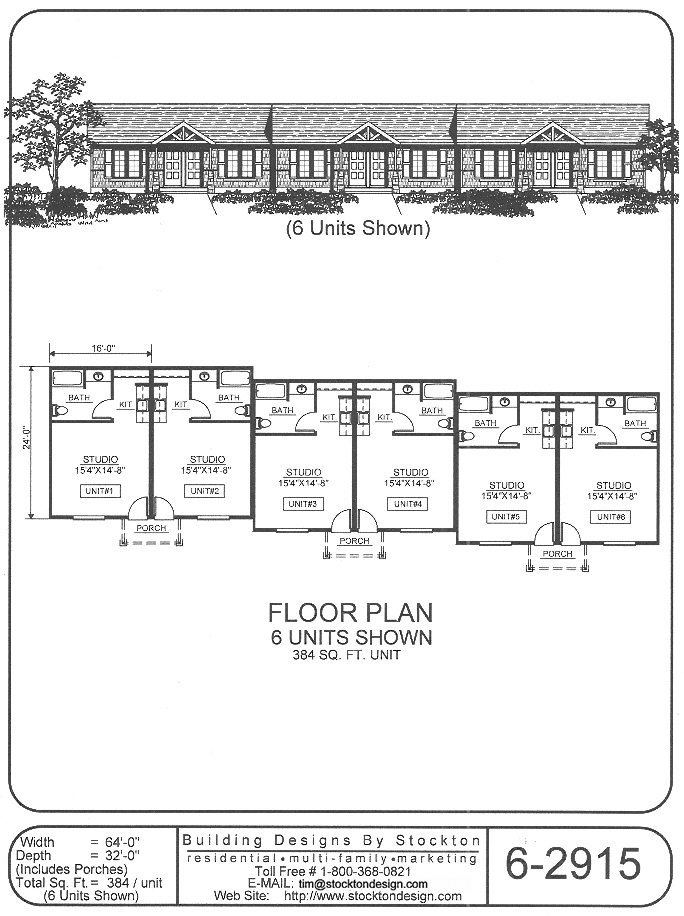 View Larger »
View Larger » |
PlanNum: 6-2915 Sqt: 384 sq.ft. Per Unit Width: 64'-0" Depth: 32'-0" Additional FeaturesSingle Story Studio Units that may be used as Studio Apartments or Motel Units. Please Call for more Information and Pricing. |
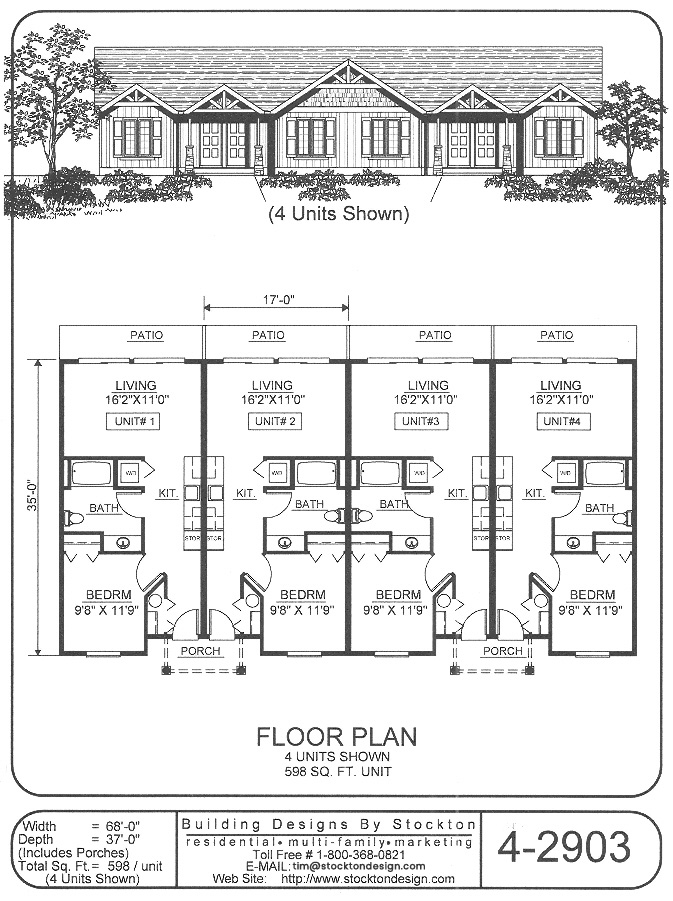 View Larger »
View Larger » |
PlanNum: 4-2903 Sqt: 598 sq.ft. Per Unit Width: 68'-0" Depth: 37'-0" Additional FeaturesSingle Story One Bdrm. Units with Galley Kitchen. Plan may be used as a small 1 Bdrm Apartment or Motel Unit. Please Call for more Information. |
