All Plans (535 Plans)
View: Plan # / Elevation/Floor Plan
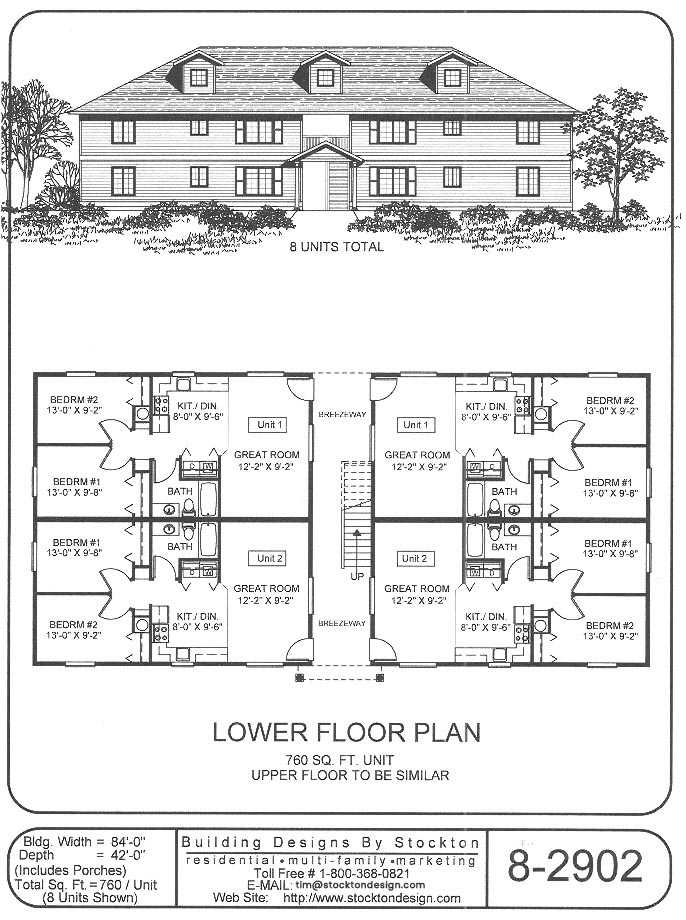 View Larger »
View Larger » |
PlanNum: 8-2902 Sqt: 760 sq.ft. Per Unit Width: 84'-0" Unit: 8 Additional FeaturesTwo Story Flats with Great Room Layout, 2 Bdrms, and 1 Bath. Please call for Pricing. |
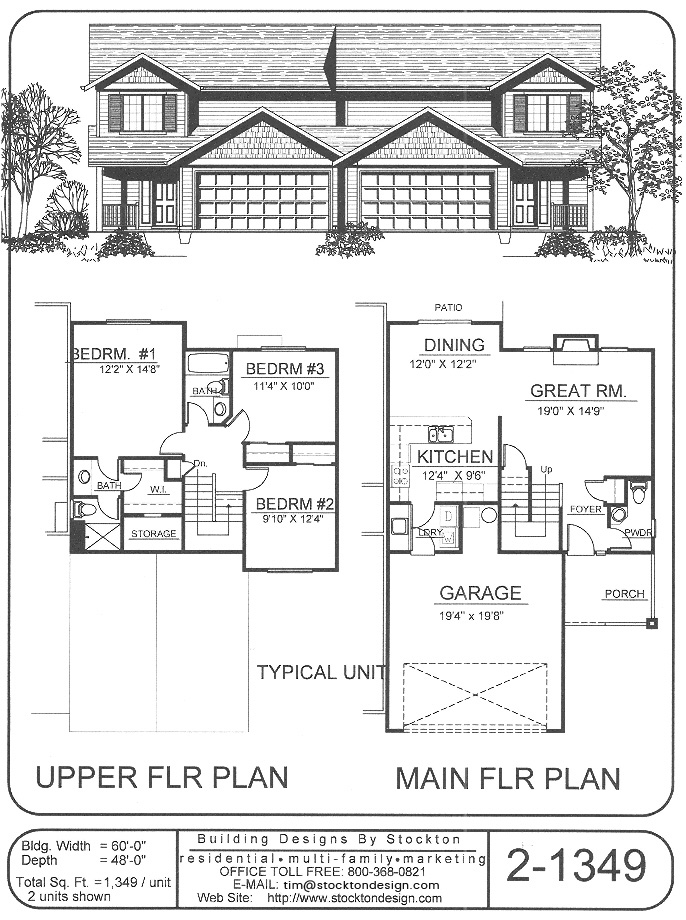 View Larger »
View Larger » |
PlanNum: 2-1349 Sqt: 1,349 sq.ft. Per Unit Width: 60'-0" Unit: 2 Additional FeaturesTwo Story Units with Great Room Layout, 3 Bdrms, 2-1/2 Baths, Launry Area, Covered Porch and Garage. |
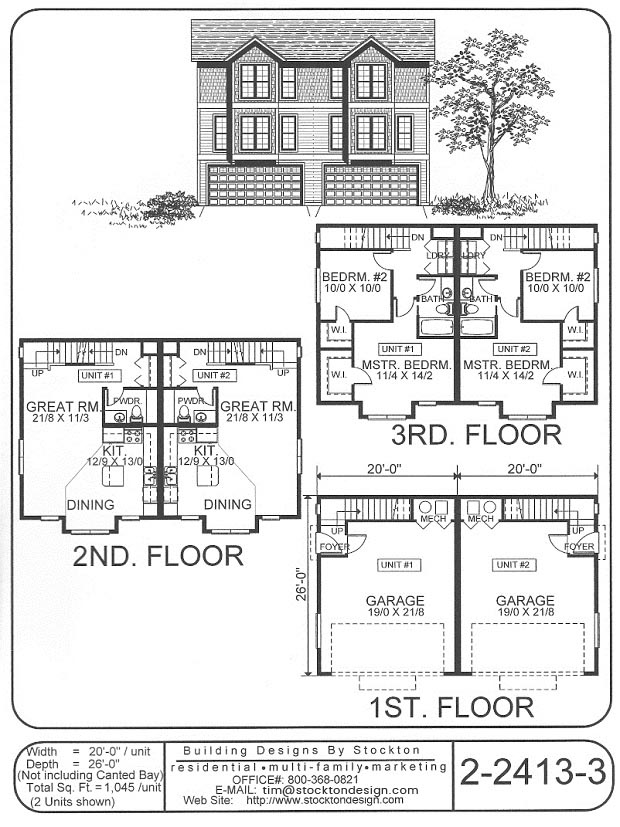 View Larger »
View Larger » |
PlanNum: 2-2413-3 Sqt: 1,045 sq.ft. Per Unit Width: 20'-0" Unit: 2 Additional Features3 Story Townhouse with Lower Floor 2 Car Garage, 2 Bdrms, 2-1/2 Baths, with a Great Room Layout |
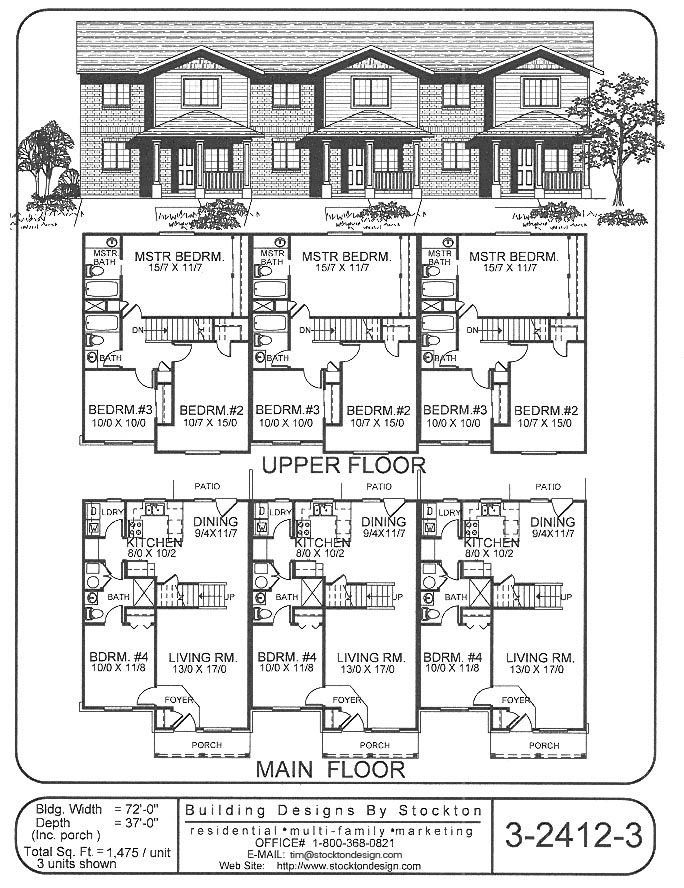 View Larger »
View Larger » |
PlanNum: 3-2412-3 Sqt: 1,475 sq.ft. Per Unit Width: 24'-0" Unit: 3 Additional FeaturesTwo Story Townhomes with 4 Bdrms, 3 Baths, 4th Bdrm located on Main Floor, and Porches |
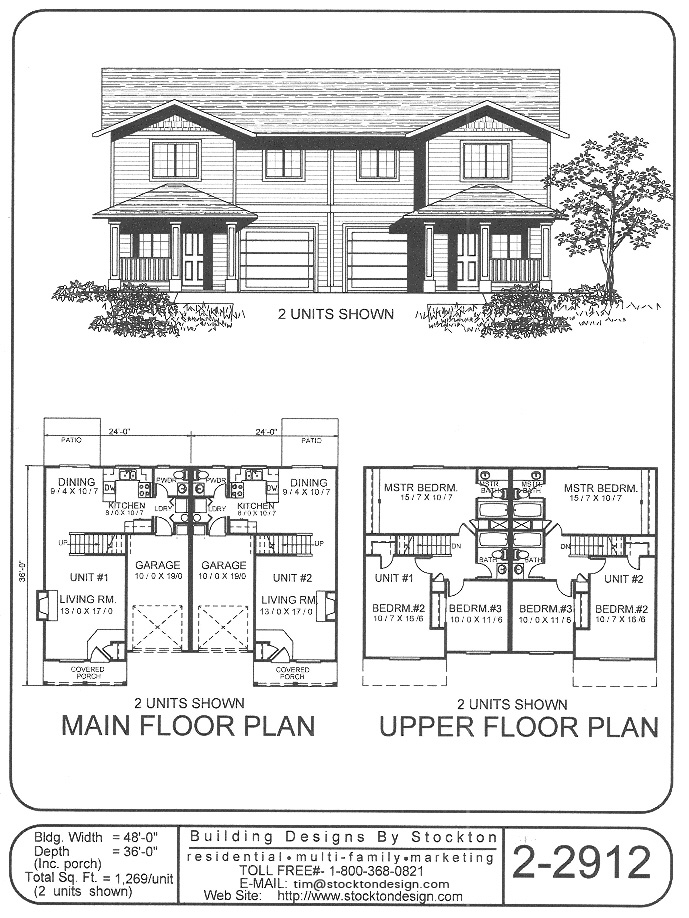 View Larger »
View Larger » |
PlanNum: 2-2912 Sqt: 1,269 sq.ft. Per Unit Width: 48'-0" Unit: 2 Additional FeaturesTwo Story Units with Living Room, Dining Room, 3 Bdrms, 2-1/2 Baths, Laundry Closet, Covered Porches and 1 Car Garages |
