All Plans (535 Plans)
View: Plan # / Elevation/Floor Plan
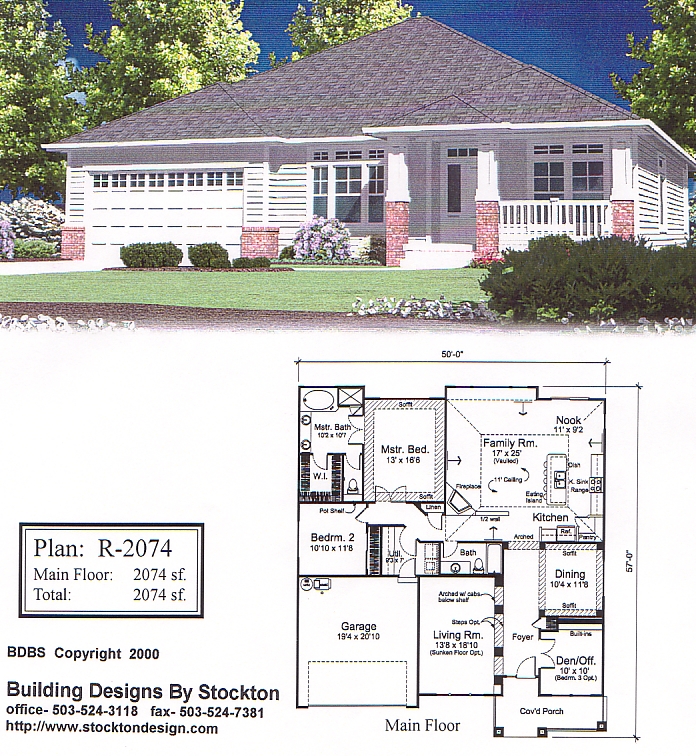 View Larger »
View Larger » |
PlanNum: R-2074 Sqt: 2,074 sq.ft. Bed: 2 bdrm. plus study Bath: 2-1/2 Craftsman Additional FeaturesSingle Story Family Room Plan |
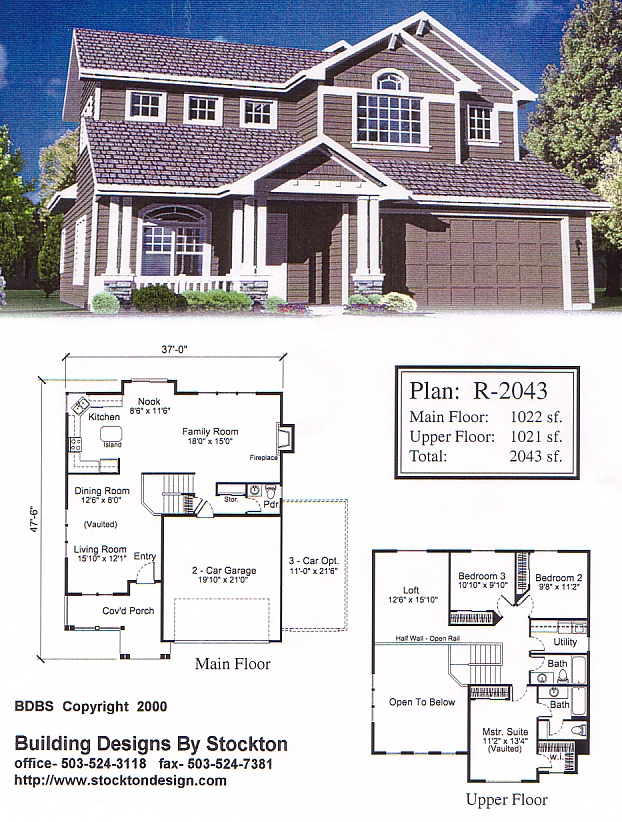 View Larger »
View Larger » |
PlanNum: R-2043 Sqt: 2,043 sq.ft. Bed: 3 bdrm. plus loft Bath: 2-1/2 Craftsman Additional FeaturesFamily Room Plan |
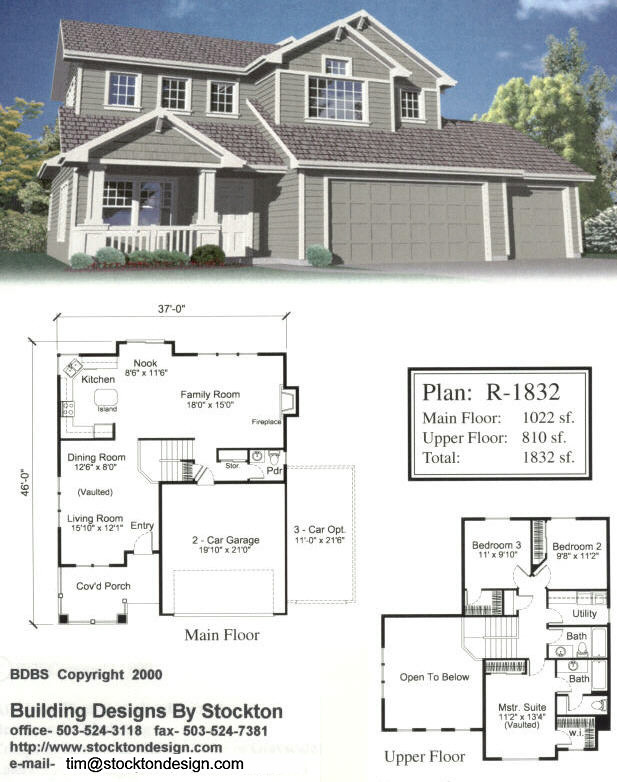 View Larger »
View Larger » |
PlanNum: R-1832 Sqt: 1,832 sq.ft. Bed: 3 Bath: 2-1/2 Craftsman Additional FeaturesFamily Room Plan |
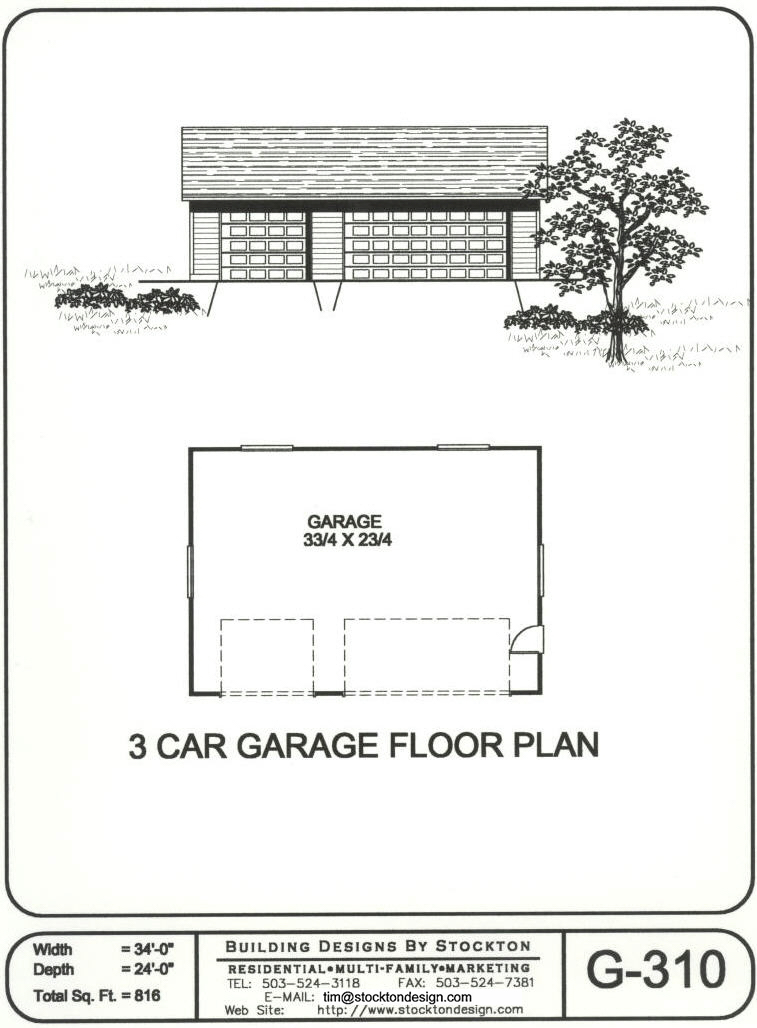 View Larger »
View Larger » |
PlanNum: G-310 Sqt: 816 sq.ft. Width: 34' Depth: 24' Car: 3 Additional Features |
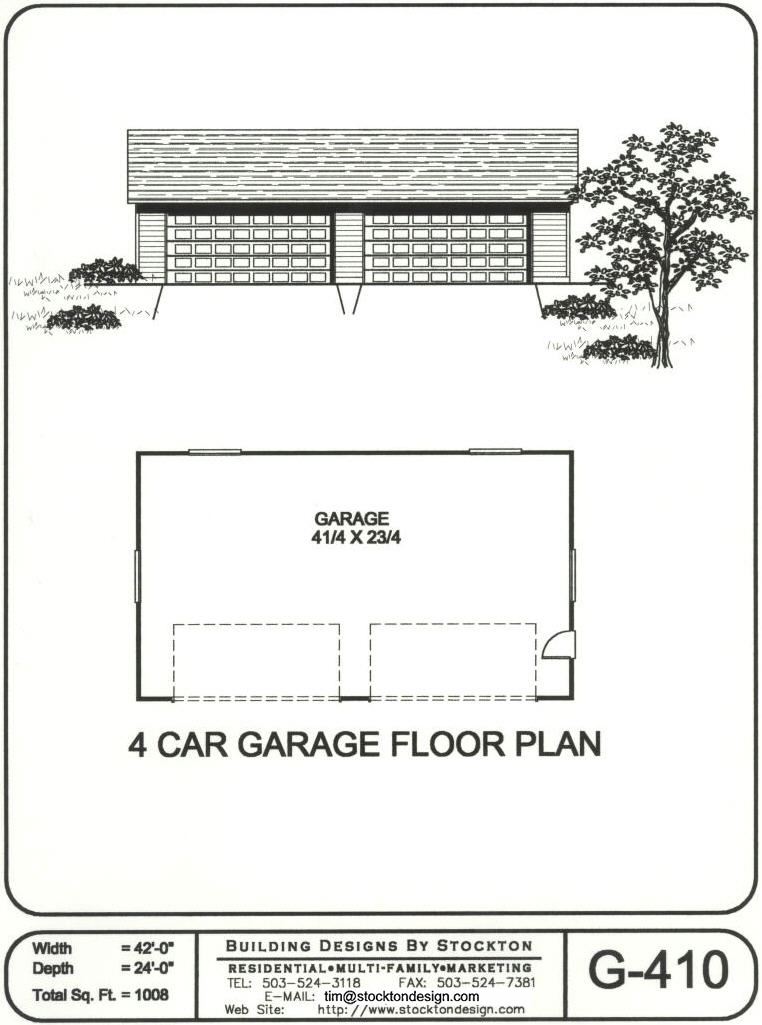 View Larger »
View Larger » |
PlanNum: G-410 Sqt: 1,008 sq.ft. Width: 42' Depth: 24' Car: 4 Additional Features |
