All Plans (535 Plans)
View: Plan # / Elevation/Floor Plan
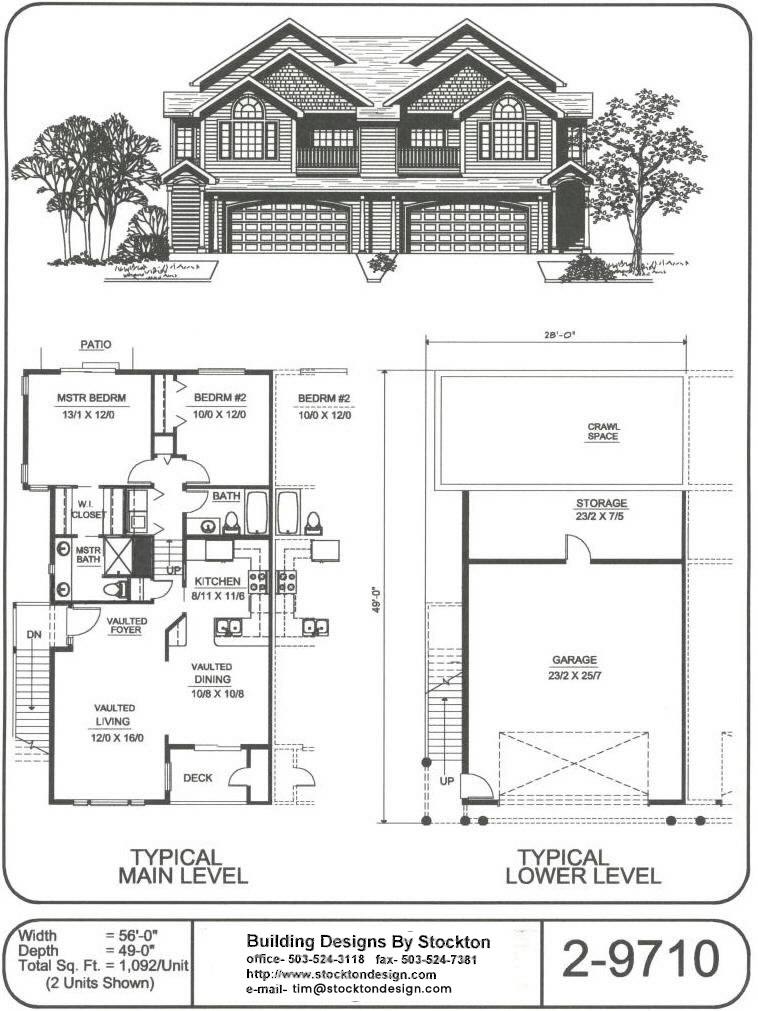 View Larger »
View Larger » |
PlanNum: 2-9710 Sqt: 1,092 sq.ft. per Unit Width: 28' Units Unit: 2 Additional FeaturesSloped Lot Design with Garage |
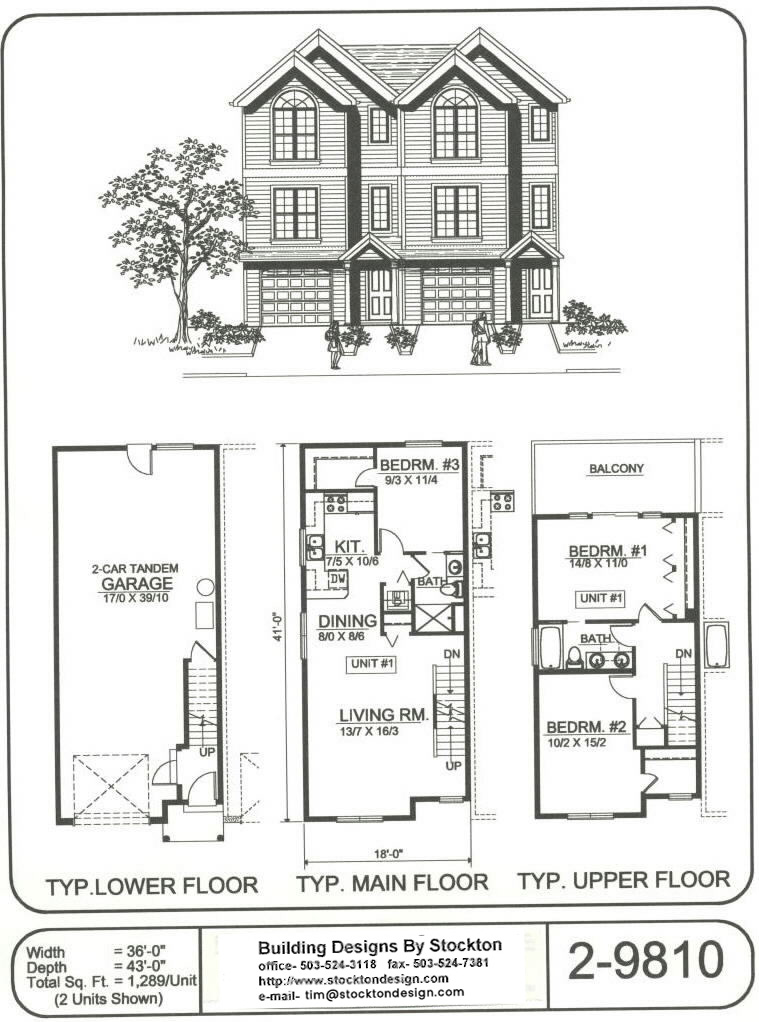 View Larger »
View Larger » |
PlanNum: 2-9810 Sqt: 1,289 sq.ft. per Unit Width: 18' Units Unit: 2 Additional Features3 Levels with Lower Garage |
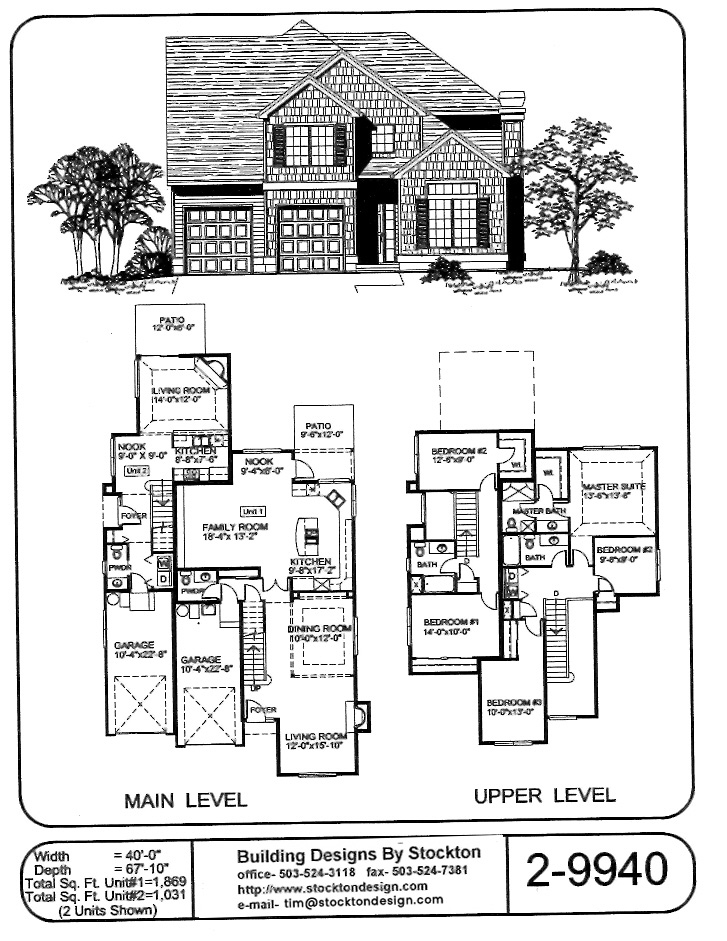 View Larger »
View Larger » |
PlanNum: 2-9940 Sqt: #1 Unit (1,869 sq.ft.), #2 Unit (1,031 sq.ft.) Width: 40' Unit: 2 Additional FeaturesTwo Story Units with Garages |
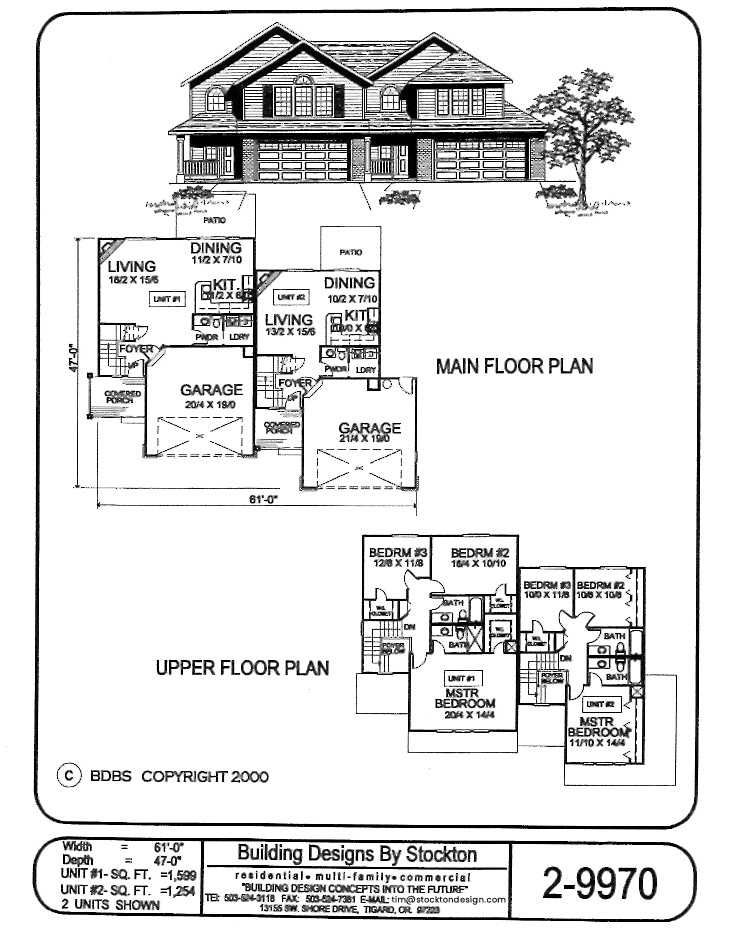 View Larger »
View Larger » |
PlanNum: 2-9970 Sqt: #1 Unit (1,599 sq.ft.), #2 Unit (1,254 sq.ft.) Width: 61' Unit: 2 Additional FeaturesGreat Room Floor Plan with Covered Porch and 2-Car Garages |
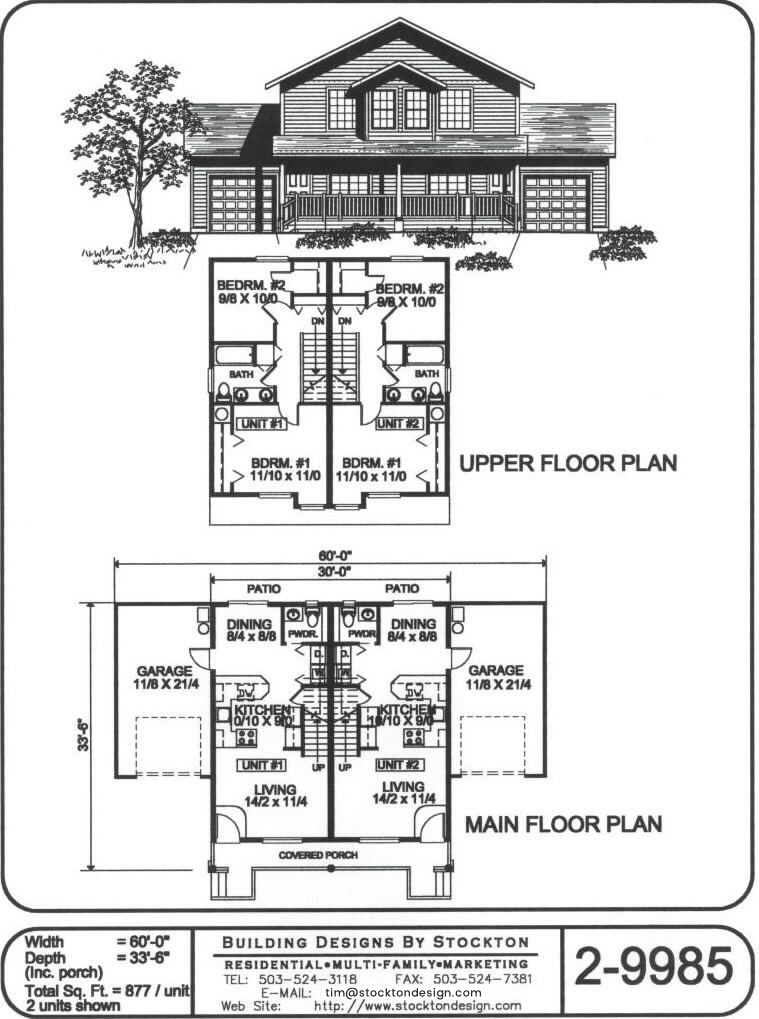 View Larger »
View Larger » |
PlanNum: 2-9985 Sqt: 877 sq.ft. per Unit Width: 30' Units Unit: 2 Additional FeaturesTwo Story Units with Garages and Covered Porches |
