All Plans (535 Plans)
View: Plan # / Elevation/Floor Plan
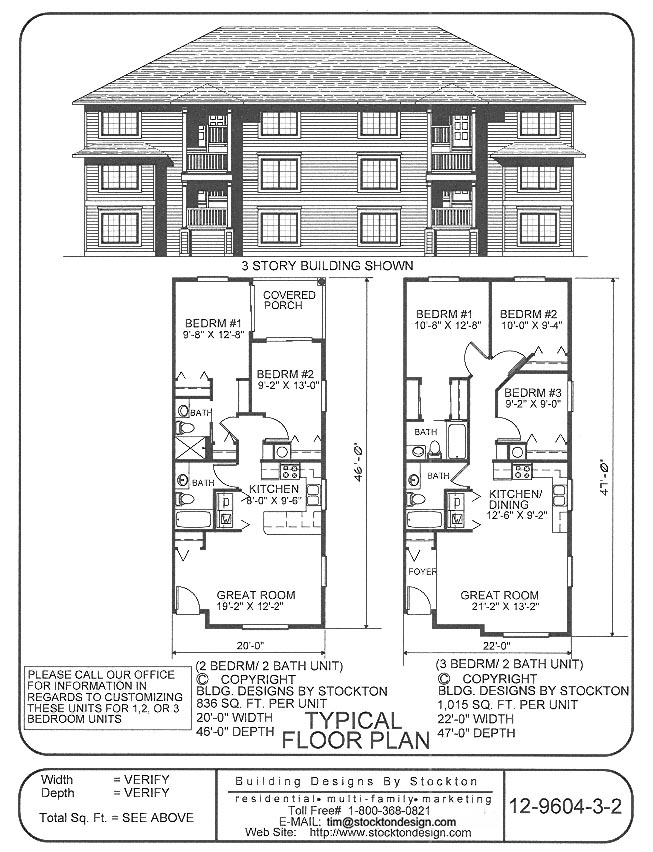 View Larger »
View Larger » |
PlanNum: 12-9604-3-2 Sqt: 836 sqft per 2 Bdrm Units / 1,015 sqft per 3 Bdrm Units Width: Customized - Verify Width and Depth (Please Call) Unit: 12 Additional FeaturesThree Story Flats with Great Room Layout. (Please Call in Regards to Customizing these Units for 1,2, or 3 Bdrm Units) |
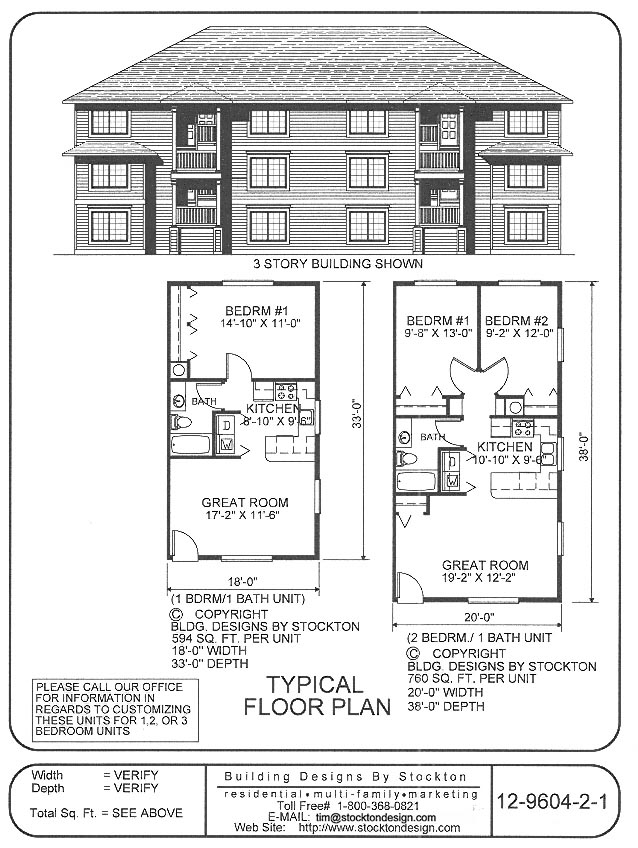 View Larger »
View Larger » |
PlanNum: 12-9604-2-1 Sqt: 594 sqft per 1 Bdrm Units / 760 sqft per 2 Bdrm Units Width: Customized - Verify Width and Depth (Please Call) Unit: 12 Additional FeaturesThree Story Flats with Great Room Layout. (Please Call in Regards to Customizing These Units for 1,2, or 3 Bdrm Units) |
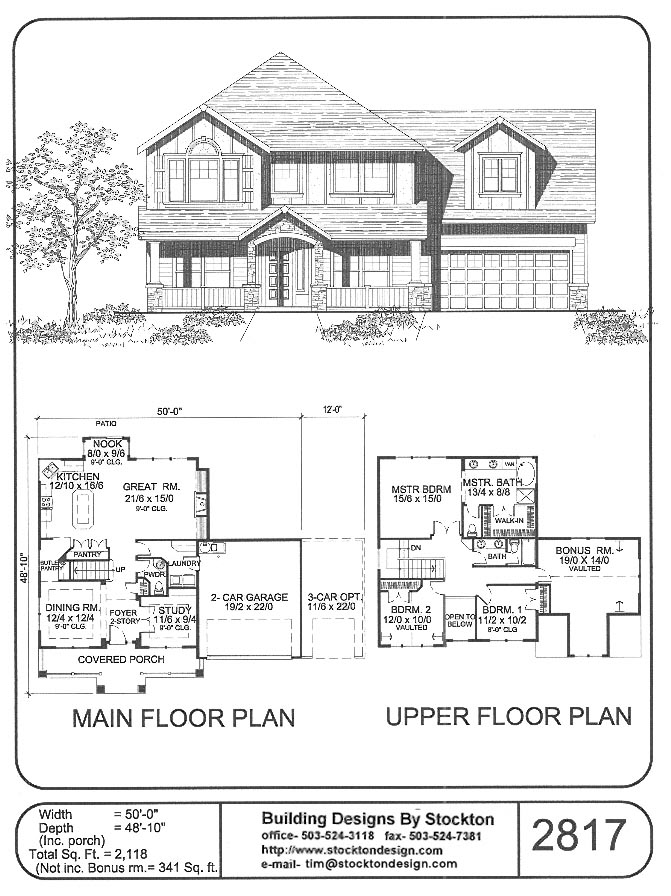 View Larger »
View Larger » |
PlanNum: 2817 Sqt: 2,118 sqft (Not Including Bonus Room of 341 sqft) Width: 50'-0" Bed: 3 Bath: 2-1/1 Traditional, Great Rooms Additional FeaturesGreat Room Layout, Kitchen Nook, Formal Dining Room, Study, Bonus Room, Covered Porch, and 2 Car Garage with Option for 3 Car Garage |
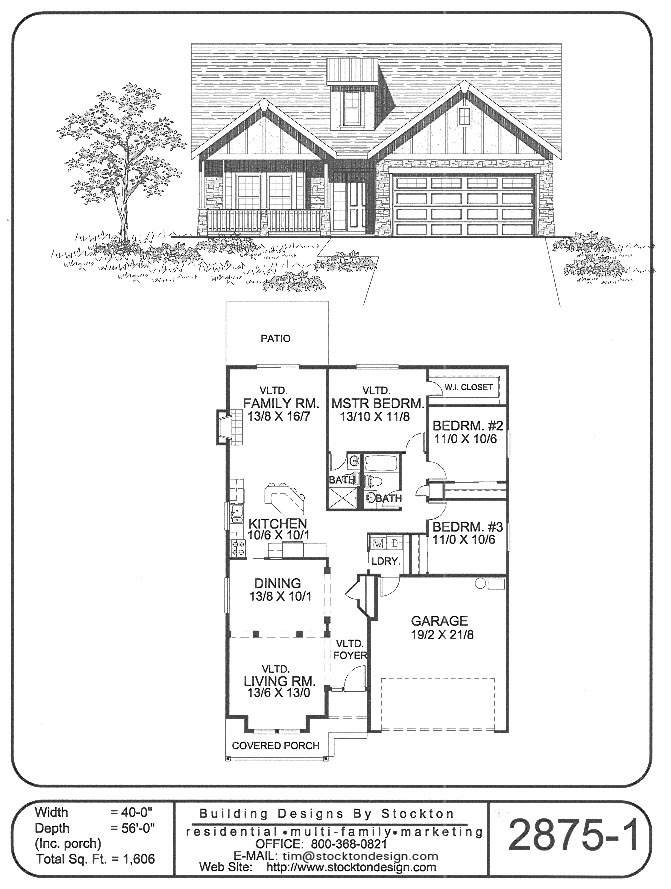 View Larger »
View Larger » |
PlanNum: 2875-1 Sqt: 1,606 sq.ft. Width: 40'-0" Bed: 3 Bath: 2 Traditional, Vacation, Beach, Cabin Plans Additional FeaturesVaulted Living Room, Vaulted Family Room, Vaulted Master Bdrm, Formal Dining Room, Laundry Room, Covered Porch, and 2 Car Garage |
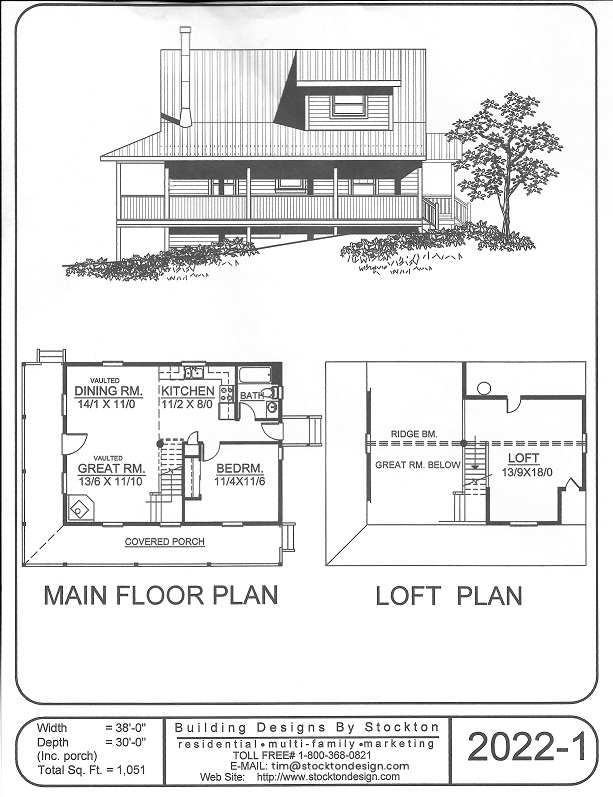 View Larger »
View Larger » |
PlanNum: 2022-1 Sqt: 1,051 sq.ft. Width: 38'-0" Bed: 1 Bdrm with a Loft Bath: 1 Traditional, Small, Vacation, Beach, Great Rooms, Cabin Plans Additional FeaturesGreat Room Layout with a Loft and Covered Porch on Two Sides. |
